Traditional Basement with Concrete Flooring Ideas and Designs
Refine by:
Budget
Sort by:Popular Today
1 - 20 of 590 photos
Item 1 of 3

Polished concrete basement floors with open painted ceilings. Built-in desk. Design and construction by Meadowlark Design + Build in Ann Arbor, Michigan. Professional photography by Sean Carter.
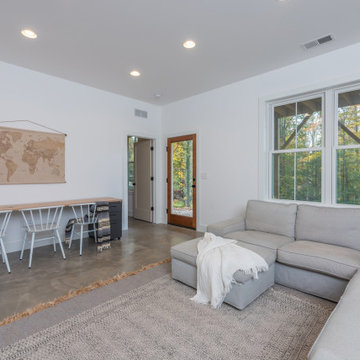
Inspiration for a medium sized traditional walk-out basement in Other with white walls, concrete flooring and grey floors.
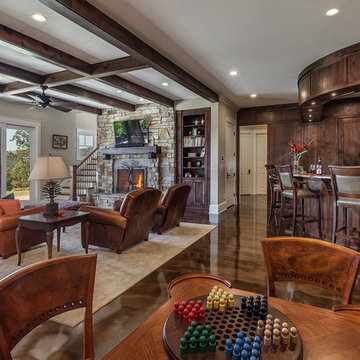
Inspiro 8
Photo of a large traditional walk-out basement in Other with beige walls, concrete flooring, a standard fireplace and a stone fireplace surround.
Photo of a large traditional walk-out basement in Other with beige walls, concrete flooring, a standard fireplace and a stone fireplace surround.
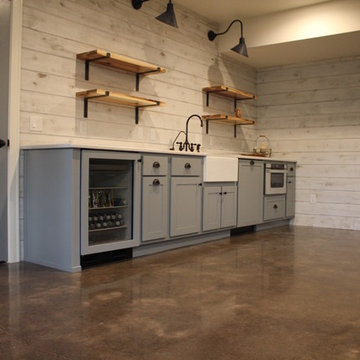
This client came to us looking for a space that would allow their children a place to hang out while still feeling at home. The versatility of finished concrete flooring works well to adapt to a variety of home styles, and works seamlessly with this Craftsman-style home. We worked with the client to decide that a darker reactive stain would really make the space feel warm, inviting, and comfortable. The look and feel of the floor with this stain selection would be similar to the pictures they provided of the look they were targeting when we started the selection process. The clients really embraced the existing cracks in the concrete, and thought they exhibited the character of the house – and we agree.
When our team works on residential projects, it is imperative that we keep everything as clean and mess-free as possible for the client. For this reason, our first step was to apply RAM Board throughout the house where our equipment would be traveling. Tape and 24″ plastic were also applied to the walls of the basement to protect them. The original floor was rather new concrete with some cracks. Our team started by filling the cracks with a patching product. The grinding process then began, concrete reactive stain was applied in the color Wenge Wood, and then the floor was sealed with our two step concrete densification and stain-guard process. The 5 step polishing process was finished by bringing the floor to a 800-grit level. We were excited to see how the space came together after the rest of construction, which was overseen by the contractor Arbor Homes, was complete. View the gallery below to take a look!

www.316photos.com
Photo of a medium sized classic fully buried basement in Chicago with grey walls, concrete flooring and orange floors.
Photo of a medium sized classic fully buried basement in Chicago with grey walls, concrete flooring and orange floors.

Greg Hadley
This is an example of a large traditional look-out basement in DC Metro with white walls, concrete flooring, no fireplace and black floors.
This is an example of a large traditional look-out basement in DC Metro with white walls, concrete flooring, no fireplace and black floors.

This basement remodel held special significance for an expectant young couple eager to adapt their home for a growing family. Facing the challenge of an open layout that lacked functionality, our team delivered a complete transformation.
The project's scope involved reframing the layout of the entire basement, installing plumbing for a new bathroom, modifying the stairs for code compliance, and adding an egress window to create a livable bedroom. The redesigned space now features a guest bedroom, a fully finished bathroom, a cozy living room, a practical laundry area, and private, separate office spaces. The primary objective was to create a harmonious, open flow while ensuring privacy—a vital aspect for the couple. The final result respects the original character of the house, while enhancing functionality for the evolving needs of the homeowners expanding family.
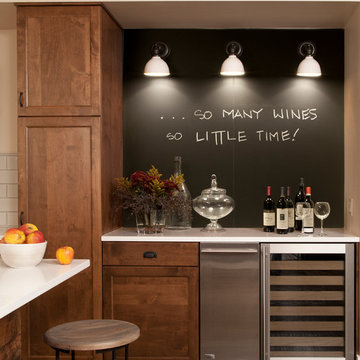
Inspiration for a medium sized classic look-out basement in Seattle with concrete flooring.
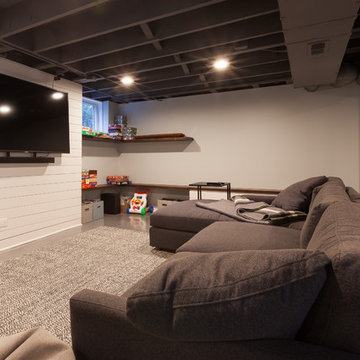
Elizabeth Steiner Photography
Inspiration for a large classic look-out basement in Chicago with blue walls, concrete flooring, no fireplace and blue floors.
Inspiration for a large classic look-out basement in Chicago with blue walls, concrete flooring, no fireplace and blue floors.
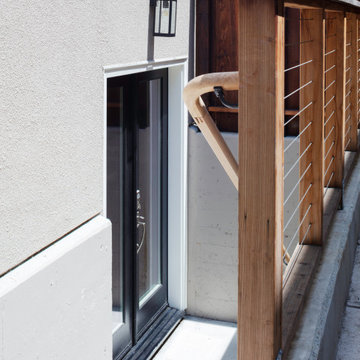
Inspiration for a large classic look-out basement in San Francisco with grey walls, concrete flooring and multi-coloured floors.

Media room / family room basement: We transformed a large finished basement in suburban New Jersery into a farmhouse inspired, chic media / family room. The barn door media cabinet with iron hardware steals the show and makes for the perfect transition between TV-watching to hanging out and playing family games. A cozy gray fabric on the sectional sofa is offset by the elegant leather sofa and acrylic chair. This family-friendly space is adjacent to an open-concept kids playroom and craft room, which echo the same color palette and materials with a more youthful look. See the full project to view playroom and craft room.
Photo Credits: Erin Coren, Curated Nest Interiors

Living room basement bedroom with new egress window. Polished concrete floors & staged
Inspiration for a small traditional look-out basement in Portland with white walls, concrete flooring and grey floors.
Inspiration for a small traditional look-out basement in Portland with white walls, concrete flooring and grey floors.
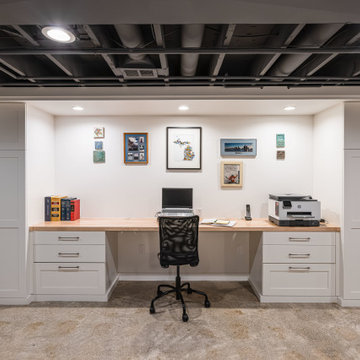
Polished concrete basement floors with open, painted ceilings and ductwork. Built-in desk and cabinetry for office space. Design and construction by Meadowlark Design + Build in Ann Arbor, Michigan. Professional photography by Sean Carter.
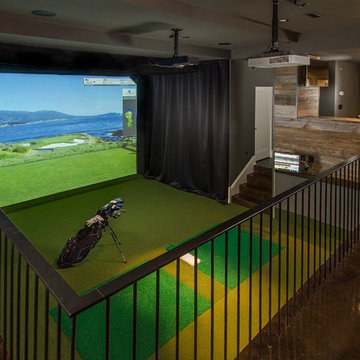
Seth Hannula
Inspiration for a traditional basement in Minneapolis with grey walls and concrete flooring.
Inspiration for a traditional basement in Minneapolis with grey walls and concrete flooring.
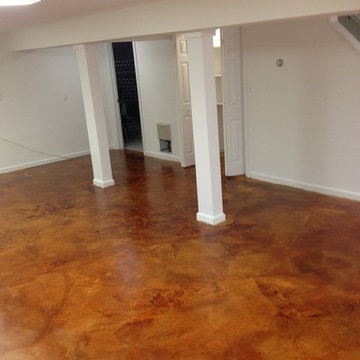
Inspiration for a traditional walk-out basement in Orange County with red walls, concrete flooring and beige floors.
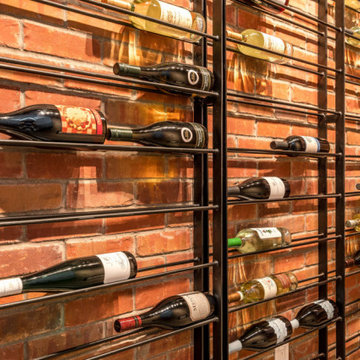
Wine room in Basement.
Design ideas for a traditional fully buried basement in Louisville with a home bar, grey walls, concrete flooring, grey floors and brick walls.
Design ideas for a traditional fully buried basement in Louisville with a home bar, grey walls, concrete flooring, grey floors and brick walls.
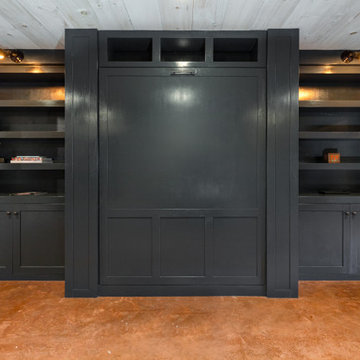
Integrated wall bed into existing built-in cabinetry.
Photo: Whitewater Imagery (Dave Coppolla)
Designer: The Art of Building (Rhinebeck, NY)
Inspiration for a large traditional walk-out basement in New York with grey walls, concrete flooring, no fireplace and brown floors.
Inspiration for a large traditional walk-out basement in New York with grey walls, concrete flooring, no fireplace and brown floors.
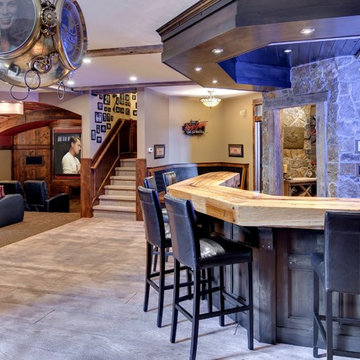
Home built and designed by Divine Custom Homes
Photos by Spacecrafting
Photo of a classic walk-out basement in Minneapolis with brown walls, concrete flooring and brown floors.
Photo of a classic walk-out basement in Minneapolis with brown walls, concrete flooring and brown floors.
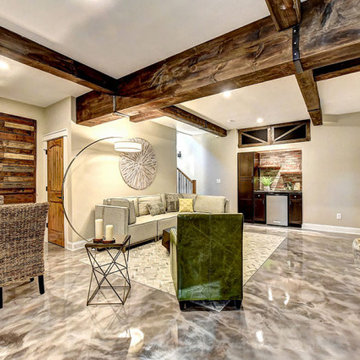
Basement-level family recreation room designed by AHT Interiors. Model home by Brockton Construction.
Inspiration for a classic walk-out basement in Atlanta with beige walls, concrete flooring, no fireplace and multi-coloured floors.
Inspiration for a classic walk-out basement in Atlanta with beige walls, concrete flooring, no fireplace and multi-coloured floors.
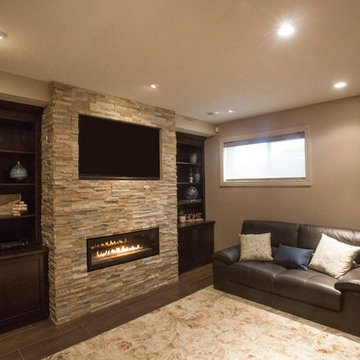
This is an example of a medium sized traditional fully buried basement in Edmonton with green walls, concrete flooring, a stone fireplace surround, a ribbon fireplace and a chimney breast.
Traditional Basement with Concrete Flooring Ideas and Designs
1