Brown Basement with Concrete Flooring Ideas and Designs
Sort by:Popular Today
1 - 20 of 741 photos

Polished concrete basement floors with open painted ceilings. Built-in desk. Design and construction by Meadowlark Design + Build in Ann Arbor, Michigan. Professional photography by Sean Carter.
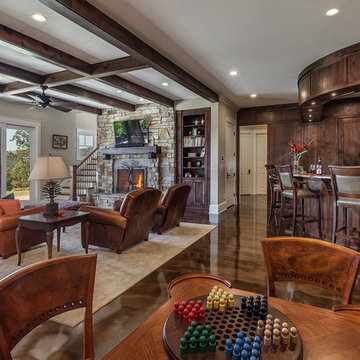
Inspiro 8
Photo of a large traditional walk-out basement in Other with beige walls, concrete flooring, a standard fireplace and a stone fireplace surround.
Photo of a large traditional walk-out basement in Other with beige walls, concrete flooring, a standard fireplace and a stone fireplace surround.
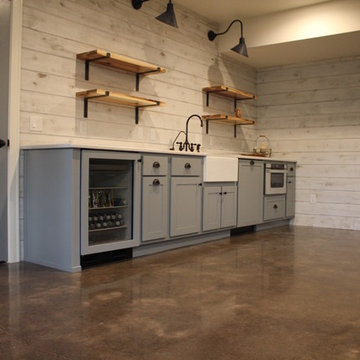
This client came to us looking for a space that would allow their children a place to hang out while still feeling at home. The versatility of finished concrete flooring works well to adapt to a variety of home styles, and works seamlessly with this Craftsman-style home. We worked with the client to decide that a darker reactive stain would really make the space feel warm, inviting, and comfortable. The look and feel of the floor with this stain selection would be similar to the pictures they provided of the look they were targeting when we started the selection process. The clients really embraced the existing cracks in the concrete, and thought they exhibited the character of the house – and we agree.
When our team works on residential projects, it is imperative that we keep everything as clean and mess-free as possible for the client. For this reason, our first step was to apply RAM Board throughout the house where our equipment would be traveling. Tape and 24″ plastic were also applied to the walls of the basement to protect them. The original floor was rather new concrete with some cracks. Our team started by filling the cracks with a patching product. The grinding process then began, concrete reactive stain was applied in the color Wenge Wood, and then the floor was sealed with our two step concrete densification and stain-guard process. The 5 step polishing process was finished by bringing the floor to a 800-grit level. We were excited to see how the space came together after the rest of construction, which was overseen by the contractor Arbor Homes, was complete. View the gallery below to take a look!
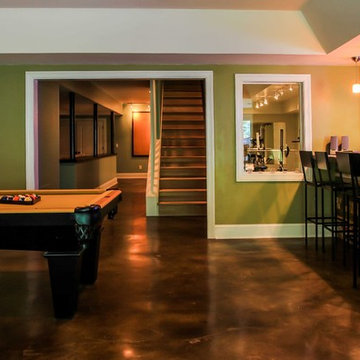
This modern, industrial basement renovation includes a conversation sitting area and game room, bar, pool table, large movie viewing area, dart board and large, fully equipped exercise room. The design features stained concrete floors, feature walls and bar fronts of reclaimed pallets and reused painted boards, bar tops and counters of reclaimed pine planks and stripped existing steel columns. Decor includes industrial style furniture from Restoration Hardware, track lighting and leather club chairs of different colors. The client added personal touches of favorite album covers displayed on wall shelves, a multicolored Buzz mascott from Georgia Tech and a unique grid of canvases with colors of all colleges attended by family members painted by the family. Photos are by the architect.
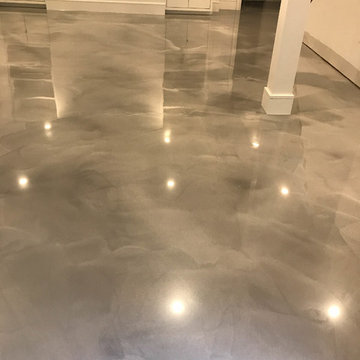
Evita Caune
Photo of a contemporary basement in Boston with concrete flooring and grey floors.
Photo of a contemporary basement in Boston with concrete flooring and grey floors.

Greg Hadley
This is an example of a large traditional look-out basement in DC Metro with white walls, concrete flooring, no fireplace and black floors.
This is an example of a large traditional look-out basement in DC Metro with white walls, concrete flooring, no fireplace and black floors.

Inspiration for a large contemporary walk-out basement in Denver with beige walls, concrete flooring, no fireplace, brown floors and a game room.
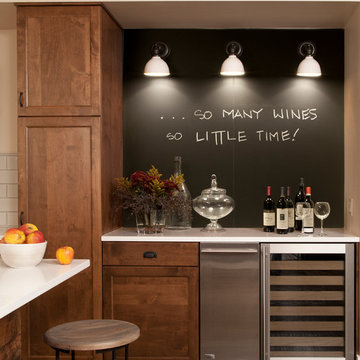
Inspiration for a medium sized classic look-out basement in Seattle with concrete flooring.
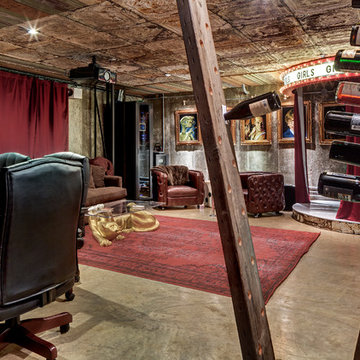
Creatively designed by domiteaux + baggett architects.
Inspiration for a medium sized urban fully buried basement in Dallas with grey walls, concrete flooring and no fireplace.
Inspiration for a medium sized urban fully buried basement in Dallas with grey walls, concrete flooring and no fireplace.

Ray Mata
Large rustic fully buried basement in Other with grey walls, concrete flooring, a wood burning stove, a stone fireplace surround and brown floors.
Large rustic fully buried basement in Other with grey walls, concrete flooring, a wood burning stove, a stone fireplace surround and brown floors.
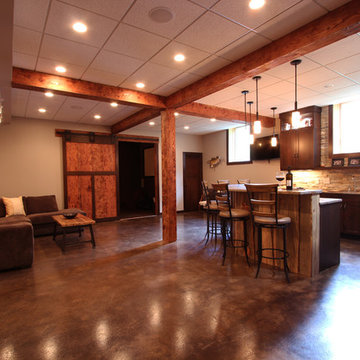
This huge basement offers many different areas for entertaining. Through the (homemade) barn door is the theater room, the living area is pictured, and the bar provides enough seating that everyone will have a spot if they decide to gather around.
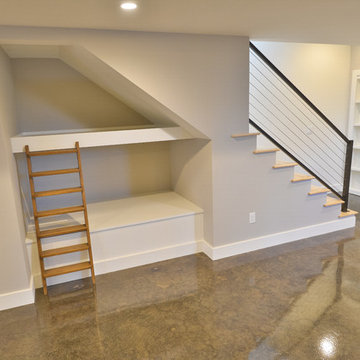
LouisvillePhotographer.com
Midcentury basement in Louisville with grey walls and concrete flooring.
Midcentury basement in Louisville with grey walls and concrete flooring.
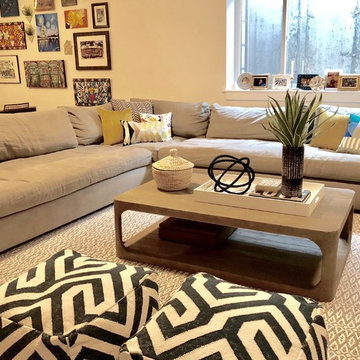
This is an example of a large bohemian look-out basement in Boise with white walls and concrete flooring.
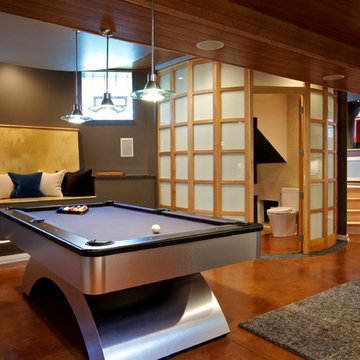
This is an example of a modern look-out basement in Chicago with brown walls, concrete flooring and orange floors.
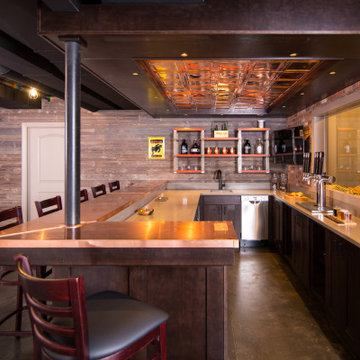
In this project, Rochman Design Build converted an unfinished basement of a new Ann Arbor home into a stunning home pub and entertaining area, with commercial grade space for the owners' craft brewing passion. The feel is that of a speakeasy as a dark and hidden gem found in prohibition time. The materials include charcoal stained concrete floor, an arched wall veneered with red brick, and an exposed ceiling structure painted black. Bright copper is used as the sparkling gem with a pressed-tin-type ceiling over the bar area, which seats 10, copper bar top and concrete counters. Old style light fixtures with bare Edison bulbs, well placed LED accent lights under the bar top, thick shelves, steel supports and copper rivet connections accent the feel of the 6 active taps old-style pub. Meanwhile, the brewing room is splendidly modern with large scale brewing equipment, commercial ventilation hood, wash down facilities and specialty equipment. A large window allows a full view into the brewing room from the pub sitting area. In addition, the space is large enough to feel cozy enough for 4 around a high-top table or entertain a large gathering of 50. The basement remodel also includes a wine cellar, a guest bathroom and a room that can be used either as guest room or game room, and a storage area.

Steve Tauge Studios
Medium sized retro fully buried basement in Other with concrete flooring, a ribbon fireplace, a tiled fireplace surround, beige walls, beige floors and a feature wall.
Medium sized retro fully buried basement in Other with concrete flooring, a ribbon fireplace, a tiled fireplace surround, beige walls, beige floors and a feature wall.
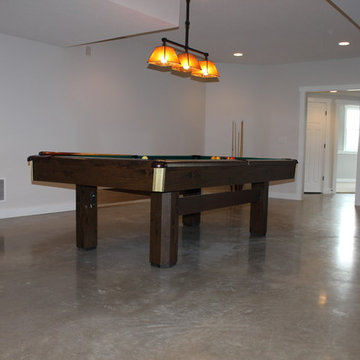
New construction opens a wide array of options when it comes to selecting finishes. For this particular client, they wanted a durable floor that was also aesthetically pleasing to complete their basement. Since there was no topical sealer on the new concrete, a polished flooring system was selected.
The basement itself was a little over 1200 square feet and featured a game room, main living area, bedrooms, bathrooms and a kitchen. All of the flooring was to be polished to a level 400 shine and finished with a densifier and stain guarding product. Polished concrete is the most durable flooring choice. It allows the concrete to breathe below grade, creates movement and character throughout the space and is very easy to maintain. With a pond out back, a polished concrete floor is easy to clean and will be able to withstand high traffic.
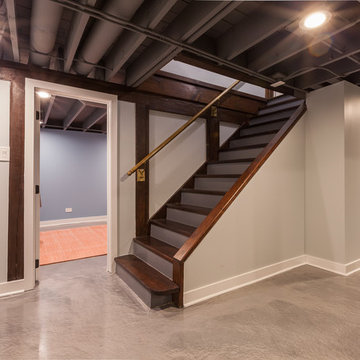
This is an example of a medium sized modern look-out basement in Chicago with grey walls, concrete flooring, no fireplace and blue floors.
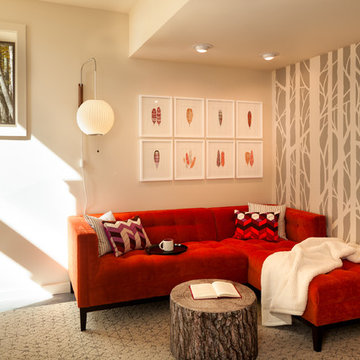
Photography by Deb Scannell
Rustic basement in Charlotte with concrete flooring.
Rustic basement in Charlotte with concrete flooring.
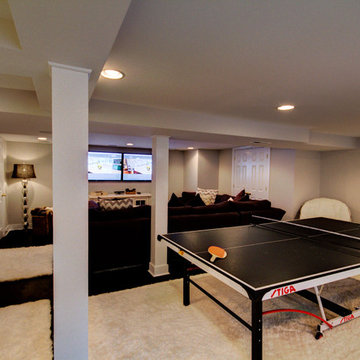
This fun, funky basement space was renovated with both kids and adults in mind. A large sectional is the perfect place to watch the game and another game - at the same time! Thanks to two flat screen TVs, this family can please everyone in the room. A kids space for a ping pong table and drum set sits behind the TV viewing space and a wet bar for drinks and snacks serves everyone. Concrete floors were painted and rugs were used to warm up the space. Surround sound systems were installed into the ceiling and walls for a seamless look. This is the perfect space for entertaining guests of any age.
Brown Basement with Concrete Flooring Ideas and Designs
1