Brown Basement with Concrete Flooring Ideas and Designs
Refine by:
Budget
Sort by:Popular Today
141 - 160 of 741 photos
Item 1 of 3
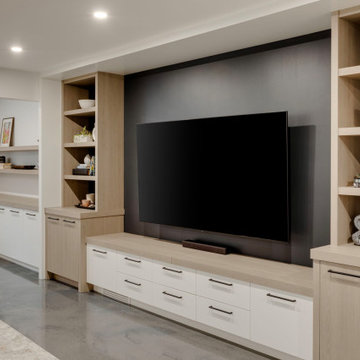
Design ideas for a contemporary fully buried basement in Calgary with concrete flooring and grey floors.
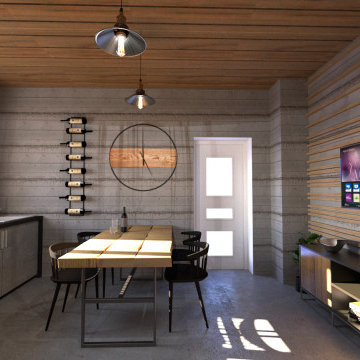
This is an example of a medium sized rustic walk-out basement in Other with a home bar, grey walls, concrete flooring, grey floors, a timber clad ceiling and wood walls.
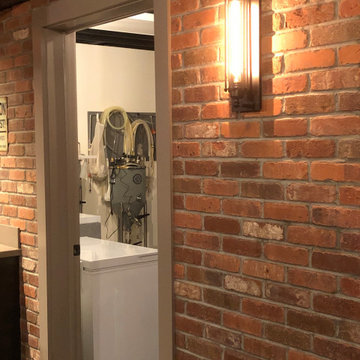
In this project, Rochman Design Build converted an unfinished basement of a new Ann Arbor home into a stunning home pub and entertaining area, with commercial grade space for the owners' craft brewing passion. The feel is that of a speakeasy as a dark and hidden gem found in prohibition time. The materials include charcoal stained concrete floor, an arched wall veneered with red brick, and an exposed ceiling structure painted black. Bright copper is used as the sparkling gem with a pressed-tin-type ceiling over the bar area, which seats 10, copper bar top and concrete counters. Old style light fixtures with bare Edison bulbs, well placed LED accent lights under the bar top, thick shelves, steel supports and copper rivet connections accent the feel of the 6 active taps old-style pub. Meanwhile, the brewing room is splendidly modern with large scale brewing equipment, commercial ventilation hood, wash down facilities and specialty equipment. A large window allows a full view into the brewing room from the pub sitting area. In addition, the space is large enough to feel cozy enough for 4 around a high-top table or entertain a large gathering of 50. The basement remodel also includes a wine cellar, a guest bathroom and a room that can be used either as guest room or game room, and a storage area.
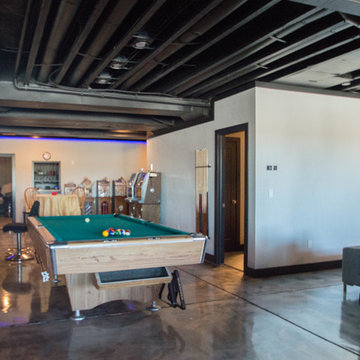
Basement game room focused on retro style games, slot machines, pool table. Owners wanted an open feel with a little more industrial and modern appeal, therefore we left the ceiling unfinished. The floors are an epoxy type finish that allows for high traffic usage, easy clean up and no need to replace carpet in the long term.
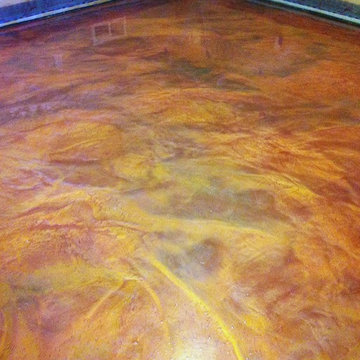
A very warm and fluid floor gives dimension and depth to this smaller basement living area.
This is an example of a medium sized classic fully buried basement in Kansas City with yellow walls and concrete flooring.
This is an example of a medium sized classic fully buried basement in Kansas City with yellow walls and concrete flooring.
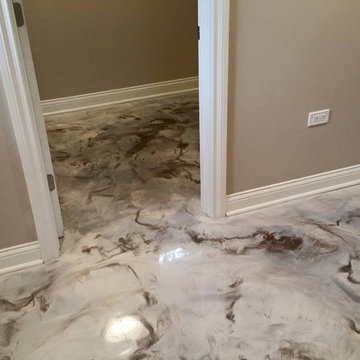
Concrete Interior Floor Epoxy Reflector Metallic
Design ideas for a basement in Chicago with concrete flooring.
Design ideas for a basement in Chicago with concrete flooring.
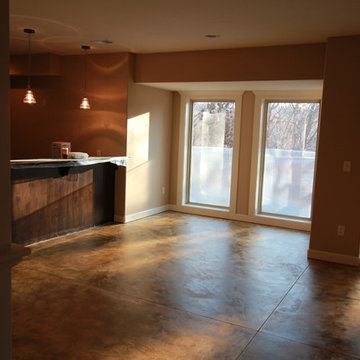
Finished basement floors with stained concrete, bar area, and kitchen
Photo of a contemporary walk-out basement in Kansas City with beige walls, concrete flooring and no fireplace.
Photo of a contemporary walk-out basement in Kansas City with beige walls, concrete flooring and no fireplace.
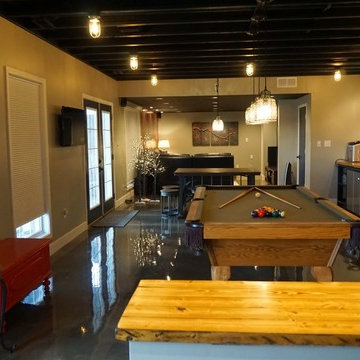
Self
Design ideas for a large modern walk-out basement in Louisville with grey walls, concrete flooring and no fireplace.
Design ideas for a large modern walk-out basement in Louisville with grey walls, concrete flooring and no fireplace.
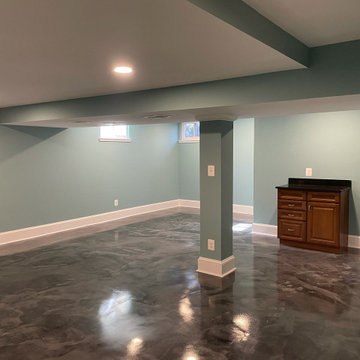
This client of ours came to us with a basement that had recently flooded and caused significant damage. We made some really nice upgrades and changes, including brand new #bathroomrenovations with an awesome new walk-in shower and frameless shower enclosure. We turned this space into a great place for the family to hang out now.
And check out those #elitecrete coated floors!!
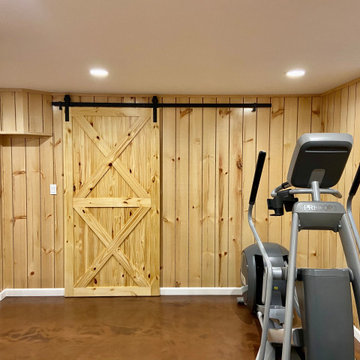
Inspiration for a medium sized modern fully buried basement in Chicago with brown walls, concrete flooring, brown floors and wood walls.
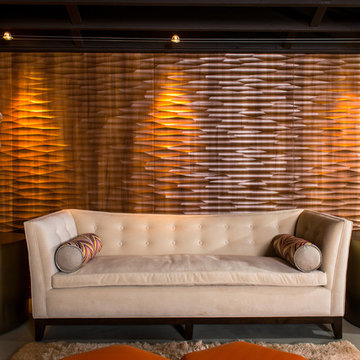
Steve Tauge Studios
This is an example of a medium sized midcentury fully buried basement in Other with concrete flooring, a tiled fireplace surround, beige walls and a feature wall.
This is an example of a medium sized midcentury fully buried basement in Other with concrete flooring, a tiled fireplace surround, beige walls and a feature wall.
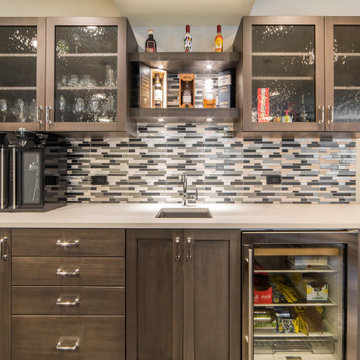
Design ideas for a large eclectic fully buried basement in Chicago with a home bar, concrete flooring, a standard fireplace, a concrete fireplace surround and multi-coloured floors.
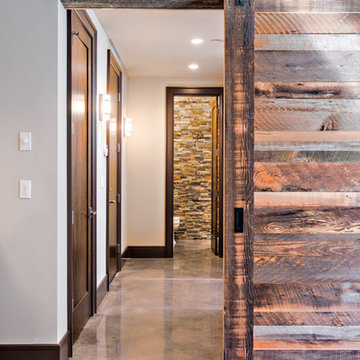
This is an example of a medium sized classic walk-out basement in Seattle with grey walls, concrete flooring and no fireplace.
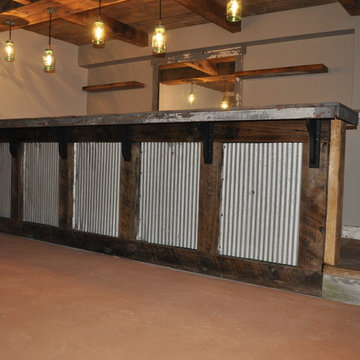
The use of decades old corrugated metal reclaimed from a century old southern Wisc barn, was used to add finishing detail to this Northwest Illinois families lower level rec room bar front. Don't have to worry about those "scuff marks" created from shoes while sitting at the bar!!
Photo Credits: Schubat Contracting and Renovations
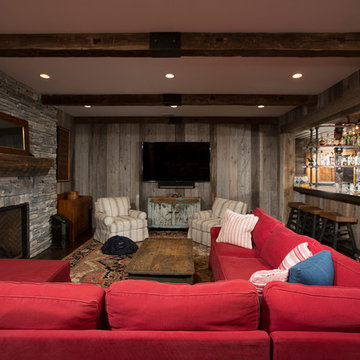
From hosting the big game to sharing their love of live music, this family enjoys entertaining. The basement boasts unique walls of reclaimed wood, a large, custom-designed bar, and an open room with pool table, fireplace, TV viewing area, and performance area. A back stair that leads directly from the basement to the outside patio means guests can move the party outside easily!
Greg Hadley Photography
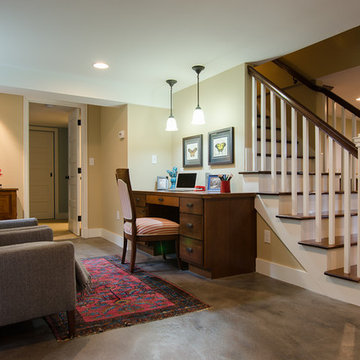
Jeff Beck Photography
Photo of a medium sized traditional walk-out basement in Seattle with concrete flooring, beige walls and grey floors.
Photo of a medium sized traditional walk-out basement in Seattle with concrete flooring, beige walls and grey floors.
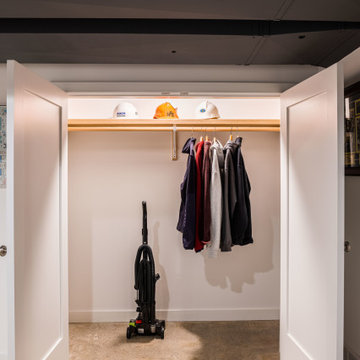
Basement closest. Polished concrete basement floors with open painted ceilings. Design and construction by Meadowlark Design + Build in Ann Arbor, Michigan. Professional photography by Sean Carter.
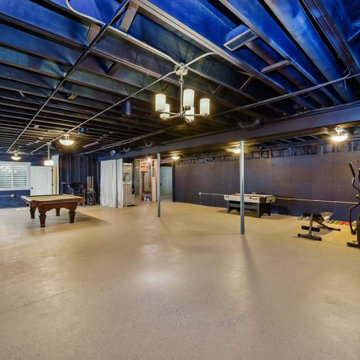
Not planning to finish your basement just yet. How about creating a moody game/exercise room by painting the exposed walls and ceiling a deep color?
Large traditional fully buried basement in Chicago with a game room, purple walls, concrete flooring, beige floors and exposed beams.
Large traditional fully buried basement in Chicago with a game room, purple walls, concrete flooring, beige floors and exposed beams.
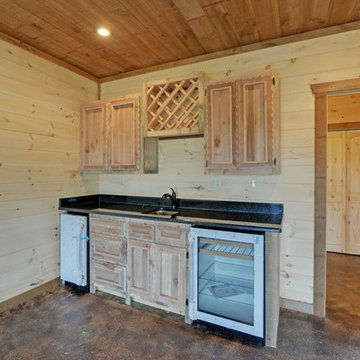
Photo of a medium sized rustic walk-out basement in Atlanta with white walls, concrete flooring and brown floors.
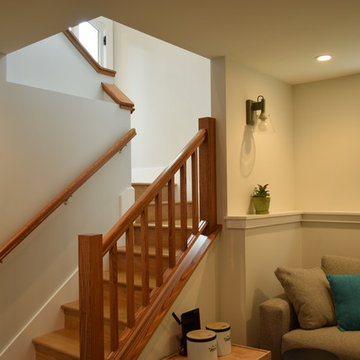
This family of five lived in a 900sf 2 bedroom home that had a not quite tall enough basement. With one son just entering his teen years it was time to expand. Our design for the basement gained them 2 bedrooms, a second bath, a family room, and a soundproof music room. We demo’d the deck off the kitchen and replaced it with a compact 2-story addition. Upstairs is a light-filled breakfast room and below it one of the 2 new bedrooms. An interior stair now connects the upstairs to the basement with a door opening at a mid landingto access the backyard. The wall between the kitchen and the living room was removed. From the front door you are now greeted by a long view, through living room, kitchen and breakfast room of the beautiful oak in the backyard which was carefully tended through construction.
Brown Basement with Concrete Flooring Ideas and Designs
8