Basement with Cork Flooring and Concrete Flooring Ideas and Designs
Refine by:
Budget
Sort by:Popular Today
41 - 60 of 2,374 photos
Item 1 of 3
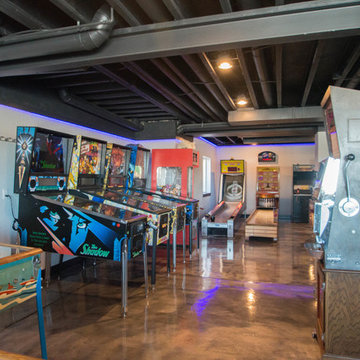
Basement game room focused on retro style games, slot machines, pool table. Owners wanted an open feel with a little more industrial and modern appeal, therefore we left the ceiling unfinished. The floors are an epoxy type finish that allows for high traffic usage, easy clean up and no need to replace carpet in the long term.

Teen hangout space, photos by Tira Khan
Design ideas for a medium sized contemporary fully buried basement in Boston with white walls, concrete flooring, a standard fireplace and a brick fireplace surround.
Design ideas for a medium sized contemporary fully buried basement in Boston with white walls, concrete flooring, a standard fireplace and a brick fireplace surround.
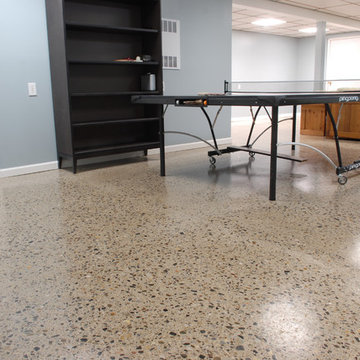
Our floor team took the existing concrete floor in our amazing client's basement; ground & sealed it. After grinding they uncovered the natural beauty of this gorgeous river rock that was there all along! After exposing the rock they made sure to seal/ finish properly to protect it. There is so much beauty in the unique, industrialal,, natural look of the finished product!
photography: points imaging

Leslie Brown
This is an example of a large traditional walk-out basement in Nashville with concrete flooring, a standard fireplace, a brick fireplace surround and grey floors.
This is an example of a large traditional walk-out basement in Nashville with concrete flooring, a standard fireplace, a brick fireplace surround and grey floors.
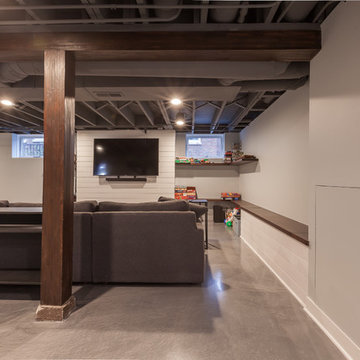
Elizabeth Steiner Photography
Inspiration for a large classic look-out basement in Chicago with blue walls, concrete flooring, no fireplace and blue floors.
Inspiration for a large classic look-out basement in Chicago with blue walls, concrete flooring, no fireplace and blue floors.

This large, light blue colored basement is complete with an exercise area, game storage, and a ton of space for indoor activities. It also has under the stair storage perfect for a cozy reading nook. The painted concrete floor makes this space perfect for riding bikes, and playing some indoor basketball.

Basement Rec-room
Photo of a medium sized rustic walk-out basement in Atlanta with beige walls, concrete flooring and a standard fireplace.
Photo of a medium sized rustic walk-out basement in Atlanta with beige walls, concrete flooring and a standard fireplace.
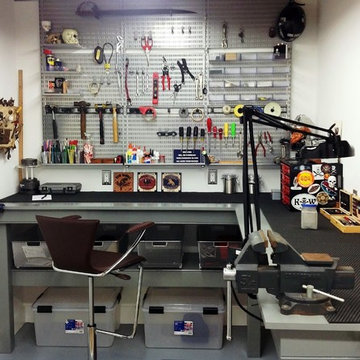
Harry Blanchard
Small contemporary walk-out basement in Philadelphia with white walls, concrete flooring and no fireplace.
Small contemporary walk-out basement in Philadelphia with white walls, concrete flooring and no fireplace.
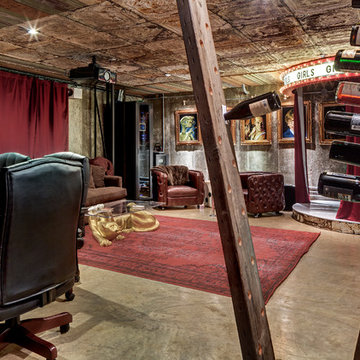
Creatively designed by domiteaux + baggett architects.
Inspiration for a medium sized urban fully buried basement in Dallas with grey walls, concrete flooring and no fireplace.
Inspiration for a medium sized urban fully buried basement in Dallas with grey walls, concrete flooring and no fireplace.
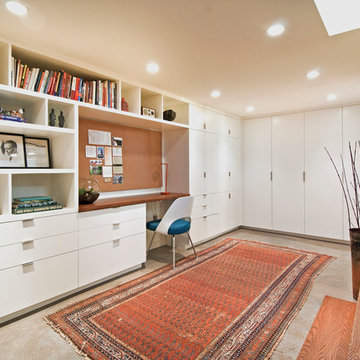
Derek Sergison
Design ideas for a small modern fully buried basement in Portland with white walls, concrete flooring, no fireplace and grey floors.
Design ideas for a small modern fully buried basement in Portland with white walls, concrete flooring, no fireplace and grey floors.

Mike Chajecki www.mikechajecki.com
Inspiration for a large classic fully buried basement in Toronto with grey walls, a ribbon fireplace, cork flooring, a metal fireplace surround, brown floors, a home bar and a chimney breast.
Inspiration for a large classic fully buried basement in Toronto with grey walls, a ribbon fireplace, cork flooring, a metal fireplace surround, brown floors, a home bar and a chimney breast.
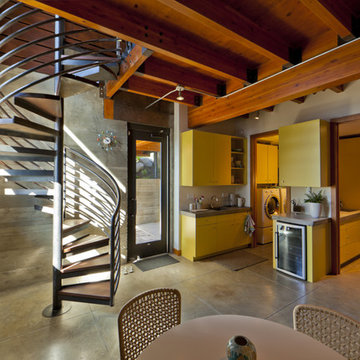
The goal of the project was to create a modern log cabin on Coeur D’Alene Lake in North Idaho. Uptic Studios considered the combined occupancy of two families, providing separate spaces for privacy and common rooms that bring everyone together comfortably under one roof. The resulting 3,000-square-foot space nestles into the site overlooking the lake. A delicate balance of natural materials and custom amenities fill the interior spaces with stunning views of the lake from almost every angle.
The whole project was featured in Jan/Feb issue of Design Bureau Magazine.
See the story here:
http://www.wearedesignbureau.com/projects/cliff-family-robinson/

Lower Level Living/Media Area features white oak walls, custom, reclaimed limestone fireplace surround, and media wall - Scandinavian Modern Interior - Indianapolis, IN - Trader's Point - Architect: HAUS | Architecture For Modern Lifestyles - Construction Manager: WERK | Building Modern - Christopher Short + Paul Reynolds - Photo: HAUS | Architecture - Photo: Premier Luxury Electronic Lifestyles
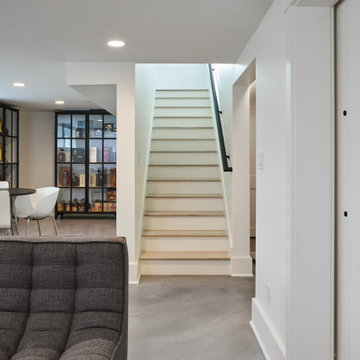
Black and white basement with home gym, bar and concrete floors.
This is an example of a medium sized classic basement in Seattle with a home bar, white walls, concrete flooring and grey floors.
This is an example of a medium sized classic basement in Seattle with a home bar, white walls, concrete flooring and grey floors.

The homeowners had a very specific vision for their large daylight basement. To begin, Neil Kelly's team, led by Portland Design Consultant Fabian Genovesi, took down numerous walls to completely open up the space, including the ceilings, and removed carpet to expose the concrete flooring. The concrete flooring was repaired, resurfaced and sealed with cracks in tact for authenticity. Beams and ductwork were left exposed, yet refined, with additional piping to conceal electrical and gas lines. Century-old reclaimed brick was hand-picked by the homeowner for the east interior wall, encasing stained glass windows which were are also reclaimed and more than 100 years old. Aluminum bar-top seating areas in two spaces. A media center with custom cabinetry and pistons repurposed as cabinet pulls. And the star of the show, a full 4-seat wet bar with custom glass shelving, more custom cabinetry, and an integrated television-- one of 3 TVs in the space. The new one-of-a-kind basement has room for a professional 10-person poker table, pool table, 14' shuffleboard table, and plush seating.
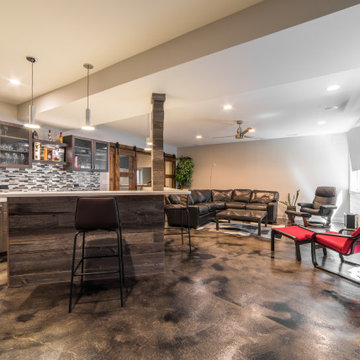
Inspiration for a large bohemian fully buried basement in Chicago with a home bar, concrete flooring, a standard fireplace, a concrete fireplace surround and multi-coloured floors.

Finished basement featuring alternating linear lighting, perimeter toe kick lighting, and linear shelf lighting.
Photo of a modern fully buried basement in Chicago with a home cinema, beige walls, concrete flooring, grey floors and a wood ceiling.
Photo of a modern fully buried basement in Chicago with a home cinema, beige walls, concrete flooring, grey floors and a wood ceiling.
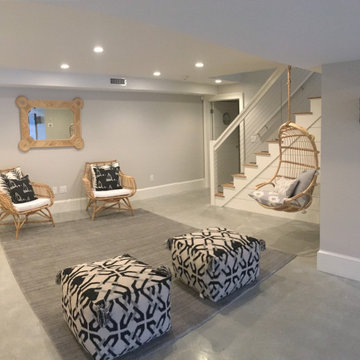
Inspiration for an expansive coastal walk-out basement in Boston with grey walls, concrete flooring and grey floors.

Designed by Beatrice M. Fulford-Jones
Spectacular luxury condominium in Metro Boston.
Inspiration for a small modern look-out basement in Boston with white walls, concrete flooring and grey floors.
Inspiration for a small modern look-out basement in Boston with white walls, concrete flooring and grey floors.

View of entry revealing the exposed beam and utilization of space under the stairs to display an incredible collection of red wine.
Photo of a medium sized urban walk-out basement in Denver with grey walls, concrete flooring, a ribbon fireplace, a tiled fireplace surround and grey floors.
Photo of a medium sized urban walk-out basement in Denver with grey walls, concrete flooring, a ribbon fireplace, a tiled fireplace surround and grey floors.
Basement with Cork Flooring and Concrete Flooring Ideas and Designs
3