Basement with Cork Flooring and Concrete Flooring Ideas and Designs
Refine by:
Budget
Sort by:Popular Today
161 - 180 of 2,374 photos
Item 1 of 3
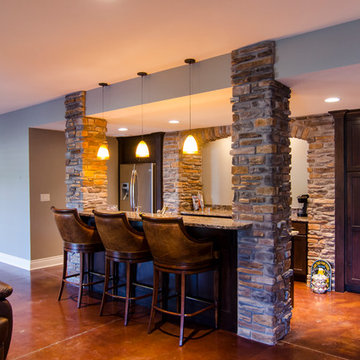
Custom bar area in basement
This is an example of a large rustic fully buried basement in Other with beige walls, concrete flooring and a home bar.
This is an example of a large rustic fully buried basement in Other with beige walls, concrete flooring and a home bar.
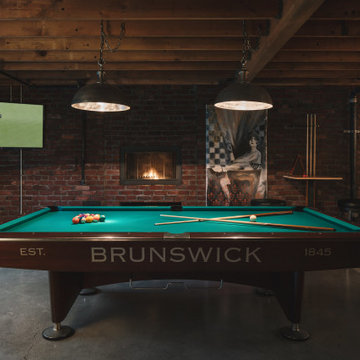
The homeowners had a very specific vision for their large daylight basement. To begin, Neil Kelly's team, led by Portland Design Consultant Fabian Genovesi, took down numerous walls to completely open up the space, including the ceilings, and removed carpet to expose the concrete flooring. The concrete flooring was repaired, resurfaced and sealed with cracks in tact for authenticity. Beams and ductwork were left exposed, yet refined, with additional piping to conceal electrical and gas lines. Century-old reclaimed brick was hand-picked by the homeowner for the east interior wall, encasing stained glass windows which were are also reclaimed and more than 100 years old. Aluminum bar-top seating areas in two spaces. A media center with custom cabinetry and pistons repurposed as cabinet pulls. And the star of the show, a full 4-seat wet bar with custom glass shelving, more custom cabinetry, and an integrated television-- one of 3 TVs in the space. The new one-of-a-kind basement has room for a professional 10-person poker table, pool table, 14' shuffleboard table, and plush seating.
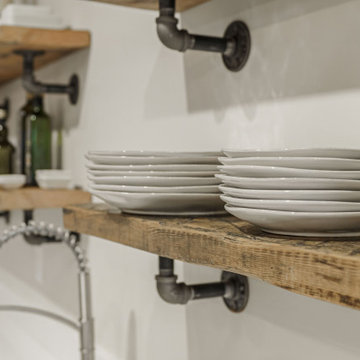
Call it what you want: a man cave, kid corner, or a party room, a basement is always a space in a home where the imagination can take liberties. Phase One accentuated the clients' wishes for an industrial lower level complete with sealed flooring, a full kitchen and bathroom and plenty of open area to let loose.
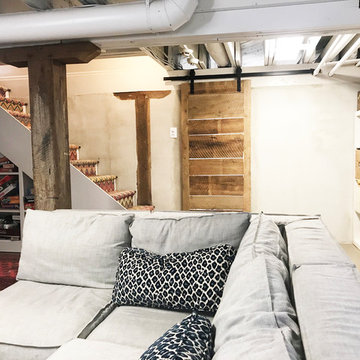
This is an example of a classic basement in DC Metro with white walls and concrete flooring.
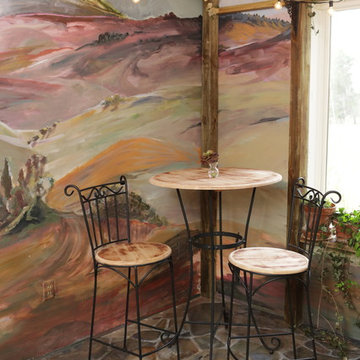
Client had an idea to have a fun room off from their dance studio so party attendants would feel like they were outside (although inside) and in Tuscany. Budget $1,000.
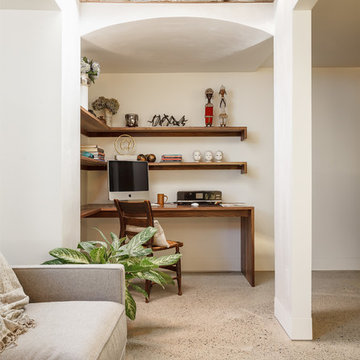
Photo Credit: mattwdphotography.com
Photo of a medium sized retro fully buried basement in Boston with grey walls, concrete flooring and grey floors.
Photo of a medium sized retro fully buried basement in Boston with grey walls, concrete flooring and grey floors.
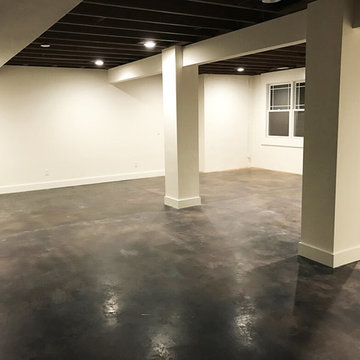
Photo of a large fully buried basement in Indianapolis with white walls and concrete flooring.
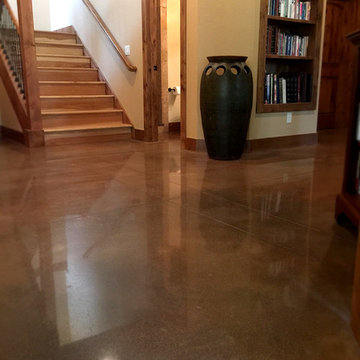
This modeled stained & polished concrete basement floor wonderfully complements the wood accents and trim throughout the level of this Estes Park, CO home.
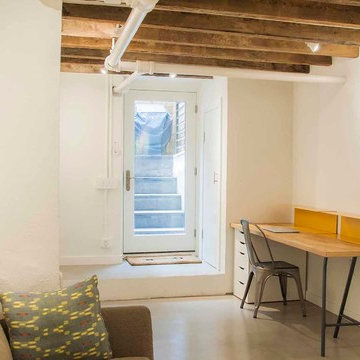
Otto Ruano
This is an example of a medium sized urban walk-out basement in New York with white walls, concrete flooring and no fireplace.
This is an example of a medium sized urban walk-out basement in New York with white walls, concrete flooring and no fireplace.
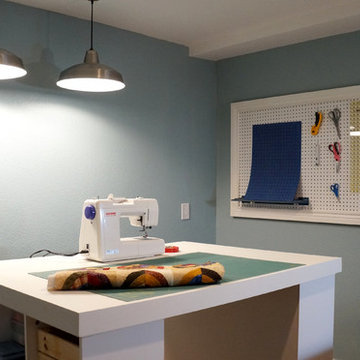
Design ideas for a small classic look-out basement in Denver with blue walls, cork flooring, no fireplace and brown floors.
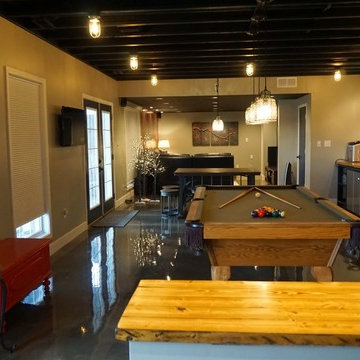
Self
Design ideas for a large modern walk-out basement in Louisville with grey walls, concrete flooring and no fireplace.
Design ideas for a large modern walk-out basement in Louisville with grey walls, concrete flooring and no fireplace.
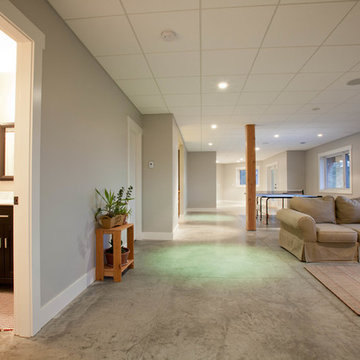
This is an example of a large traditional walk-out basement in Vancouver with grey walls, concrete flooring and no fireplace.
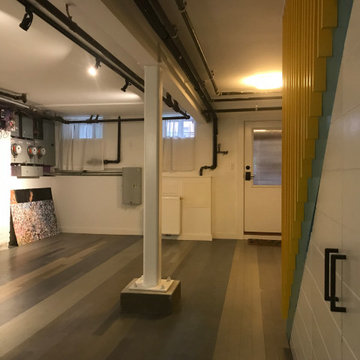
The view of the space without furnishings.
Inspiration for a medium sized midcentury walk-out basement in New York with white walls, cork flooring and multi-coloured floors.
Inspiration for a medium sized midcentury walk-out basement in New York with white walls, cork flooring and multi-coloured floors.
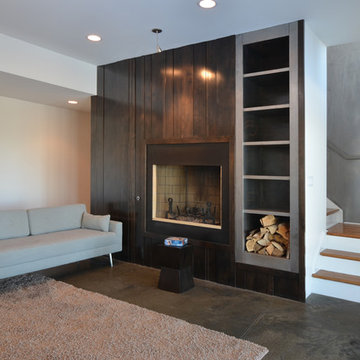
Photography by Todd Bush
Medium sized modern look-out basement in Charlotte with white walls, concrete flooring, a standard fireplace and grey floors.
Medium sized modern look-out basement in Charlotte with white walls, concrete flooring, a standard fireplace and grey floors.
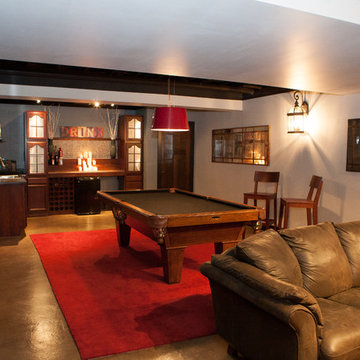
www.316photos.com
Medium sized classic fully buried basement in Chicago with grey walls, concrete flooring and brown floors.
Medium sized classic fully buried basement in Chicago with grey walls, concrete flooring and brown floors.
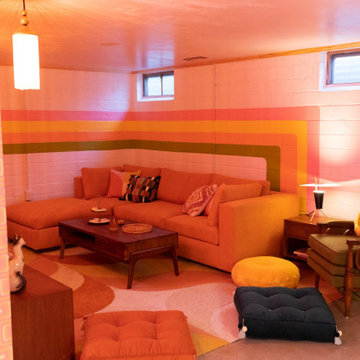
Large retro fully buried basement in Other with a home cinema, pink walls, concrete flooring and brick walls.
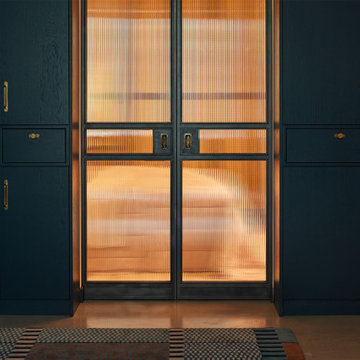
Design ideas for a bohemian basement in Other with blue walls, concrete flooring, grey floors and feature lighting.
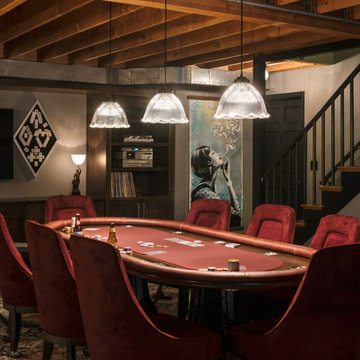
Neil Kelly Design/Build Remodeling, Portland, Oregon, 2021 Regional CotY Award Winner, Basement Over $250,000
Design ideas for a large walk-out basement in Portland with a home bar, concrete flooring, grey floors, exposed beams and brick walls.
Design ideas for a large walk-out basement in Portland with a home bar, concrete flooring, grey floors, exposed beams and brick walls.
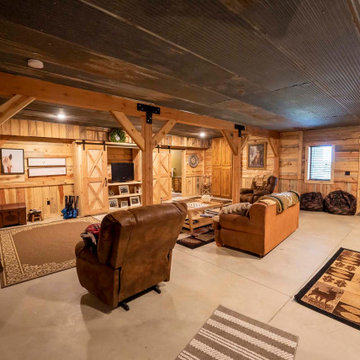
Finished basement in post and beam barn home kit
This is an example of a medium sized rustic walk-out basement with brown walls, concrete flooring, no fireplace, grey floors and tongue and groove walls.
This is an example of a medium sized rustic walk-out basement with brown walls, concrete flooring, no fireplace, grey floors and tongue and groove walls.
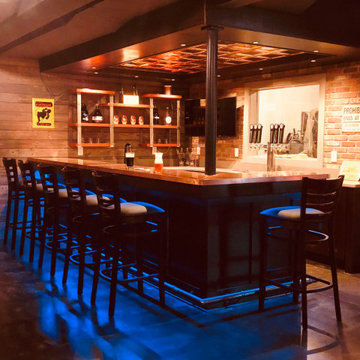
In this project, Rochman Design Build converted an unfinished basement of a new Ann Arbor home into a stunning home pub and entertaining area, with commercial grade space for the owners' craft brewing passion. The feel is that of a speakeasy as a dark and hidden gem found in prohibition time. The materials include charcoal stained concrete floor, an arched wall veneered with red brick, and an exposed ceiling structure painted black. Bright copper is used as the sparkling gem with a pressed-tin-type ceiling over the bar area, which seats 10, copper bar top and concrete counters. Old style light fixtures with bare Edison bulbs, well placed LED accent lights under the bar top, thick shelves, steel supports and copper rivet connections accent the feel of the 6 active taps old-style pub. Meanwhile, the brewing room is splendidly modern with large scale brewing equipment, commercial ventilation hood, wash down facilities and specialty equipment. A large window allows a full view into the brewing room from the pub sitting area. In addition, the space is large enough to feel cozy enough for 4 around a high-top table or entertain a large gathering of 50. The basement remodel also includes a wine cellar, a guest bathroom and a room that can be used either as guest room or game room, and a storage area.
Basement with Cork Flooring and Concrete Flooring Ideas and Designs
9