Basement with Cork Flooring and Slate Flooring Ideas and Designs
Refine by:
Budget
Sort by:Popular Today
61 - 80 of 298 photos
Item 1 of 3
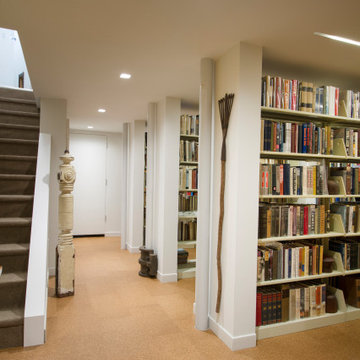
Hall leading to stack rows for book collection
This is an example of a medium sized retro look-out basement in Philadelphia with white walls, cork flooring and beige floors.
This is an example of a medium sized retro look-out basement in Philadelphia with white walls, cork flooring and beige floors.
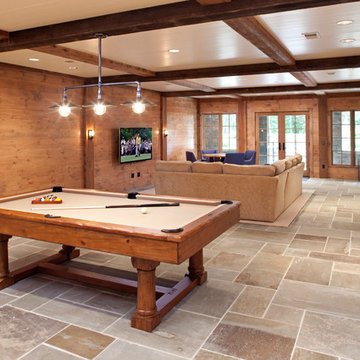
Builder: John Kraemer & Sons | Architect: TEA2 Architects | Interior Design: Marcia Morine | Photography: Landmark Photography
Design ideas for a rustic walk-out basement in Minneapolis with brown walls and slate flooring.
Design ideas for a rustic walk-out basement in Minneapolis with brown walls and slate flooring.
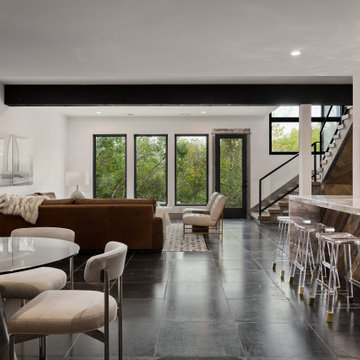
Large modern walk-out basement in Kansas City with white walls, slate flooring and black floors.
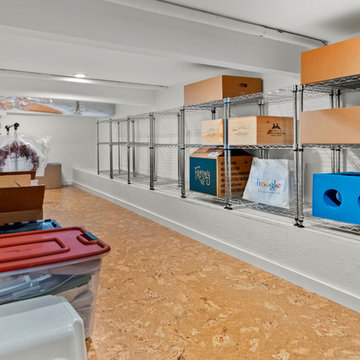
Who says Utility rooms need to be boring? These homeowners needed several storage solutions and had an unfinished basement just waiting for their personal touches. First off - they needed a utility sink located near their laundry appliances. Second they needed wine storage, general storage and file storage. They found just what they were looking for with custom cabinetry by Dewils in their Fenix slab door featuring nanotechnology! A soft touch, self-healing and anti-fingerprint finish (Thermal healing of microscratches - cool!) Interior drawers keep their wine organized and easy to access. They jazzed up the white finish with Wilsonart Quartz in "Key West", colorful backsplash tile in ocean hues and knobs featuring starfish and wine grapes.
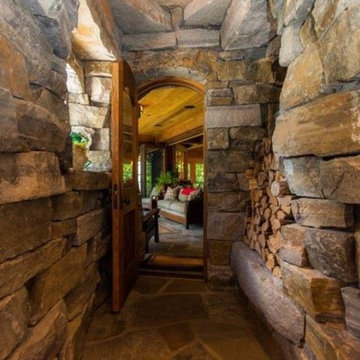
Select Sotheby's International Realty
This is an example of a traditional walk-out basement in Burlington with grey walls and slate flooring.
This is an example of a traditional walk-out basement in Burlington with grey walls and slate flooring.
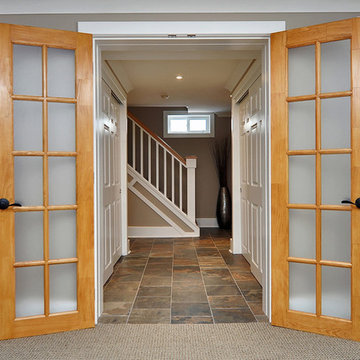
Design ideas for a small classic look-out basement in Ottawa with blue walls and slate flooring.
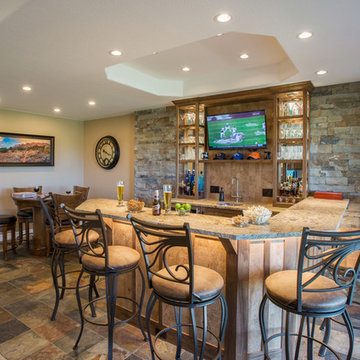
Walnut bar with cork panels and splash. Photos courtesy of Libbie Holmes Photography
Design ideas for a large traditional walk-out basement in Denver with beige walls, slate flooring and no fireplace.
Design ideas for a large traditional walk-out basement in Denver with beige walls, slate flooring and no fireplace.
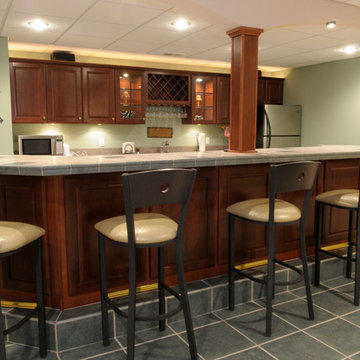
Inspiration for a medium sized classic fully buried basement in Other with green walls, slate flooring and grey floors.
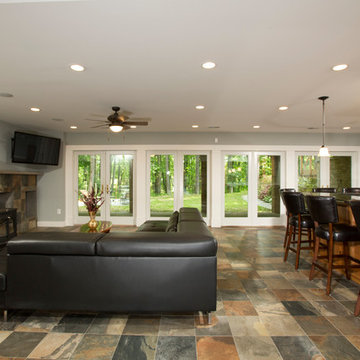
Finished walk-out basement with custom bar and family room. A wall of glass provides plenty of natural light in this lower level space. It also provides access to a new patio. The wood-fired stove gives off ample heat on those extra chilly days.
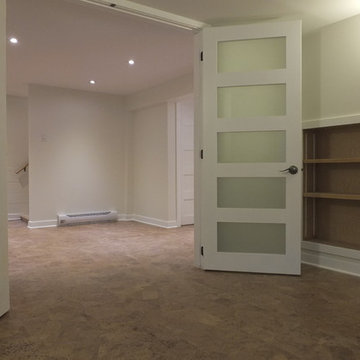
Basement office withglass paneled "French doors" for privacy. Note the built-in bookcase taking advantage of the depth of the load-bearing wall.
Ernst Hellrung
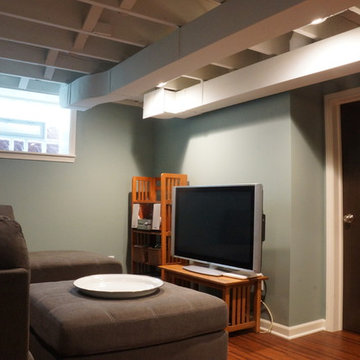
Exposed ceiling painted for industrial feel and allow for full head height in a basement with a low ceiling.
Design ideas for a small traditional fully buried basement in Milwaukee with cork flooring.
Design ideas for a small traditional fully buried basement in Milwaukee with cork flooring.
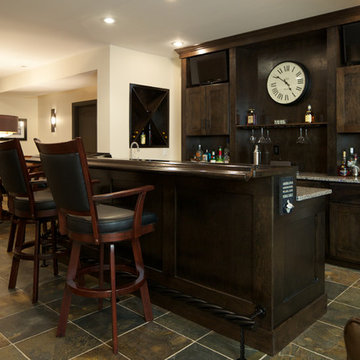
Chris Paulis Photography
Large classic walk-out basement in Baltimore with beige walls and slate flooring.
Large classic walk-out basement in Baltimore with beige walls and slate flooring.
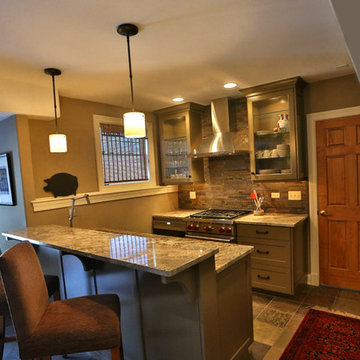
A Classic Approach Inc.
Design ideas for a small classic walk-out basement in Chicago with beige walls, slate flooring and no fireplace.
Design ideas for a small classic walk-out basement in Chicago with beige walls, slate flooring and no fireplace.
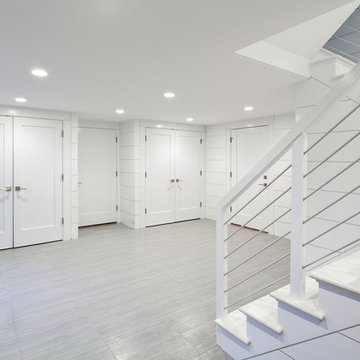
Dan Cutrona
Design ideas for a medium sized nautical walk-out basement in Boston with white walls, grey floors, slate flooring and no fireplace.
Design ideas for a medium sized nautical walk-out basement in Boston with white walls, grey floors, slate flooring and no fireplace.
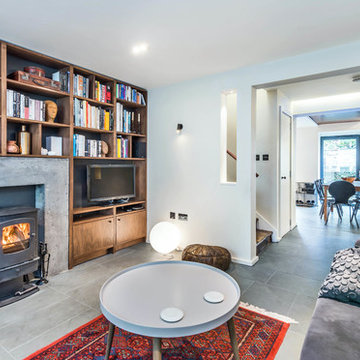
Chris Humphreys Photography Ltd
Design ideas for a contemporary walk-out basement in Edinburgh with slate flooring, a wood burning stove, a concrete fireplace surround and grey floors.
Design ideas for a contemporary walk-out basement in Edinburgh with slate flooring, a wood burning stove, a concrete fireplace surround and grey floors.
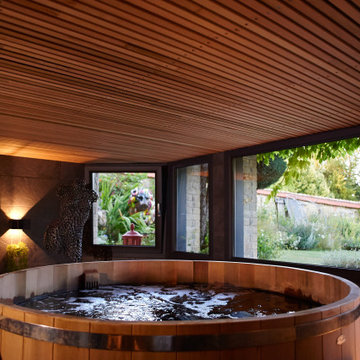
Ce Spa a été créé au sous-sol d'une maison d'hôtes au cour du vignoble champenois. La forme ronde du bain à remous rappelle les fûts de vieillissement de la maison. Le maître d'ouvrage souhaitait créer un espace de détente reposant ou ses clients apprécient déguster une coupe de champagne en contemplant la magnifique vue sur le jardin.
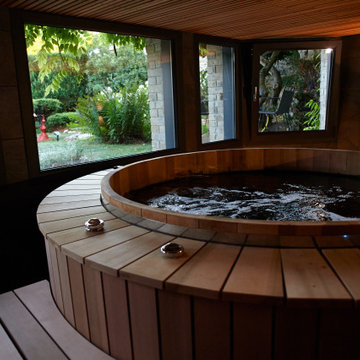
Ce Spa a été créé au sous-sol d'une maison d'hôtes au cour du vignoble champenois. La forme ronde du bain à remous rappelle les fûts de vieillissement de la maison. Le maître d'ouvrage souhaitait créer un espace de détente reposant ou ses clients apprécient déguster une coupe de champagne en contemplant la magnifique vue sur le jardin.
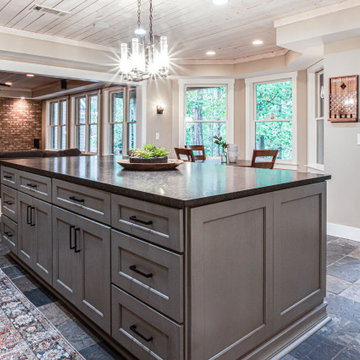
This is an example of a large classic walk-out basement in Atlanta with a home bar, grey walls, slate flooring, black floors and a wood ceiling.
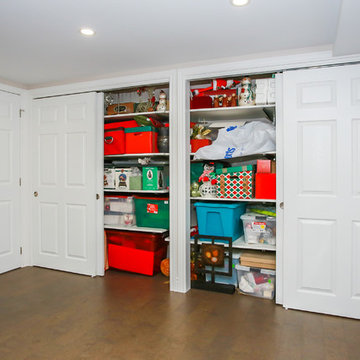
www.natkay.com
Design ideas for a medium sized traditional fully buried basement in Toronto with grey walls and cork flooring.
Design ideas for a medium sized traditional fully buried basement in Toronto with grey walls and cork flooring.
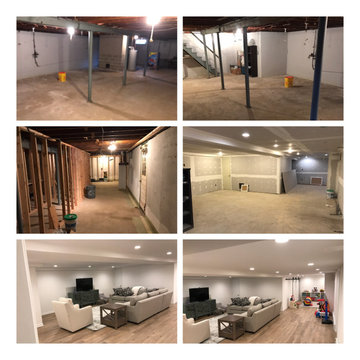
Client needed additional living space for their growing Family. We added a temporary/remote office space, for the stay at home professional, allowing them to watch children while staying plugged in at their careers.
Basement with Cork Flooring and Slate Flooring Ideas and Designs
4