Basement with Light Hardwood Flooring and Carpet Ideas and Designs
Refine by:
Budget
Sort by:Popular Today
1 - 20 of 13,740 photos
Item 1 of 3

Design ideas for a medium sized classic walk-out basement in Minneapolis with grey walls, carpet and feature lighting.

Nichole Kennelly Photography
This is an example of a large rural fully buried basement in Kansas City with grey walls, light hardwood flooring, grey floors and feature lighting.
This is an example of a large rural fully buried basement in Kansas City with grey walls, light hardwood flooring, grey floors and feature lighting.

Phoenix Photographic
Design ideas for a medium sized coastal walk-out basement in Detroit with blue walls, carpet and beige floors.
Design ideas for a medium sized coastal walk-out basement in Detroit with blue walls, carpet and beige floors.

Design ideas for a large classic basement in Salt Lake City with light hardwood flooring, no fireplace and brown floors.

Designed by Monica Lewis MCR, UDCP, CMKBD. Project Manager Dave West CR. Photography by Todd Yarrington.
Photo of a medium sized traditional look-out basement in Columbus with grey walls, carpet and brown floors.
Photo of a medium sized traditional look-out basement in Columbus with grey walls, carpet and brown floors.

Basement media center in white finish and raised panel doors
Inspiration for a medium sized traditional fully buried basement in Indianapolis with grey walls, carpet, beige floors, no fireplace and a dado rail.
Inspiration for a medium sized traditional fully buried basement in Indianapolis with grey walls, carpet, beige floors, no fireplace and a dado rail.

This is an example of a large contemporary fully buried basement in Calgary with a game room, grey walls, carpet, a ribbon fireplace, a stacked stone fireplace surround and beige floors.

A custom designed pool table is flanked by open back sofas, allowing guests to easy access to conversation on all sides of this open plan lower level.
Heidi Zeiger

Spacecrafting
This is an example of a large rustic fully buried basement in Minneapolis with beige walls, carpet, a home cinema and a feature wall.
This is an example of a large rustic fully buried basement in Minneapolis with beige walls, carpet, a home cinema and a feature wall.
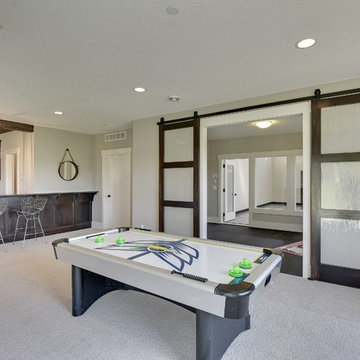
Spacecrafting
Inspiration for a large traditional walk-out basement in Minneapolis with grey walls, carpet and a standard fireplace.
Inspiration for a large traditional walk-out basement in Minneapolis with grey walls, carpet and a standard fireplace.
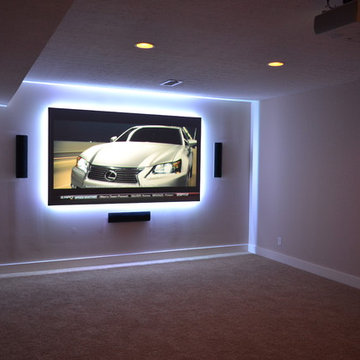
We love these LED-lit screens! This client found us on houzz because he saw a previous installation that we had done with this screen.
We went out and performed a consultation to see what all this client was wanting. After the proposal was agreed upon, we began ordering product and pre-wired the basement. Product listing is as follows...
110" Screen Innovations Black Diamond Zero Edge Screen w/ Ambiance Kit
Epson America Home Cinema 8350
Center Speaker - Definitive Technology Mythos XTR-50
Front Speakers - Definitive Technology Mythos XTR-40
Surround & Surround Back Speakers - Definitive Technology Mythos XTR-20BP
Subwoofer - Sunfire SDS8
Receiver - Denon North America AVR-X2000
Remote - Universal Remote Control, Inc. MX-780 & MRF-260 with URC RF Dimmers
All of the components are in the back closet controlled with a RF remote. All lighting is controlled with the universal remote as well!

Creativity means embracing the charm and character of the space and home to maximize function and create a foyer area that feels more spacious than it truly is. Removing sheetrock from a hand hewn structural beam that had been covered for a century brought about the home's history in a way that no pricey reclaimed beam ever could. Adding shiplap and rustic tin captured a hint of the farmhouse feel the homeowners love and mixed with the subtle integration of pipe throughout, from the gas line running along the beam to the use of pipe as railing between the open stair feature and cozy living space, for a cohesive design.
Rustic charm softens and warms bold colors and patterns throughout. Mixed with the lines of the shiplap and classic color palette, global inspirations and Indian design elements can shine.

Large fully buried basement in Detroit with a home bar, white walls, light hardwood flooring, a standard fireplace, a brick fireplace surround, grey floors, exposed beams and brick walls.

Photos by Mark Myers of Myers Imaging
Inspiration for a look-out basement in Indianapolis with a home cinema, white walls, carpet and beige floors.
Inspiration for a look-out basement in Indianapolis with a home cinema, white walls, carpet and beige floors.
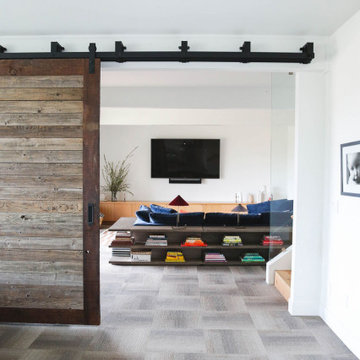
Design ideas for a large modern basement in Portland with white walls, carpet, no fireplace and grey floors.
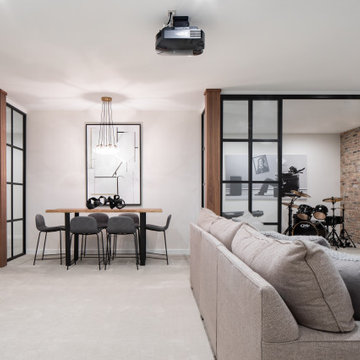
Photo of a contemporary basement in Chicago with white walls, carpet, grey floors and a feature wall.
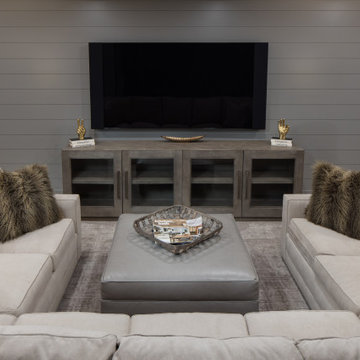
Beautiful basement renovation. Central area includes a large, comfortable light beige sectional sofa. Transitional design with a neutral beige and grey palette, and gold accessories.

Inspiration for a fully buried basement in Minneapolis with white walls, carpet, grey floors and exposed beams.
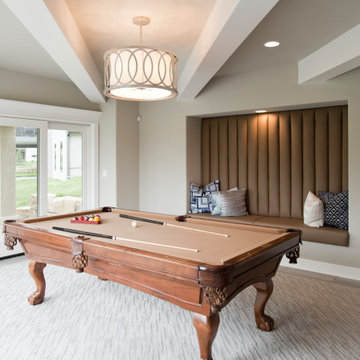
This is an example of a large walk-out basement in Kansas City with beige walls, carpet and beige floors.

Photo of a large contemporary walk-out basement in Omaha with white walls, light hardwood flooring, no fireplace and beige floors.
Basement with Light Hardwood Flooring and Carpet Ideas and Designs
1