Basement with Light Hardwood Flooring and Ceramic Flooring Ideas and Designs
Refine by:
Budget
Sort by:Popular Today
21 - 40 of 3,759 photos
Item 1 of 3
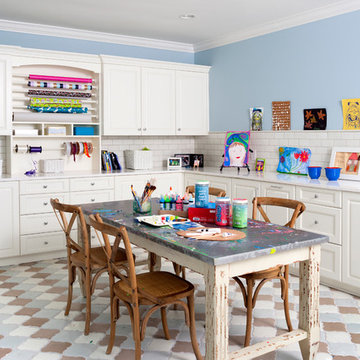
Luxury of cheerful space for crafts, artwork, and glitter art as well as sewing and gift wrapping. Cabinetry by Rutt Regency. Photo by Stacy Zarin-Goldberg
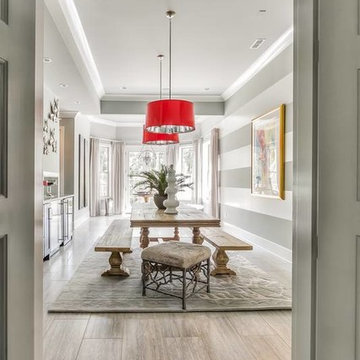
Marty Paoletta, ProMedia Tours
Design ideas for a traditional basement in Nashville with grey walls and ceramic flooring.
Design ideas for a traditional basement in Nashville with grey walls and ceramic flooring.
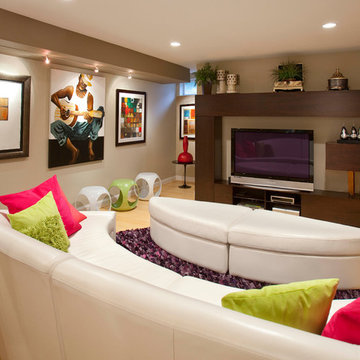
Sheryl McLean, Allied ASID
Photo of a large contemporary walk-out basement in DC Metro with beige walls, light hardwood flooring, no fireplace and beige floors.
Photo of a large contemporary walk-out basement in DC Metro with beige walls, light hardwood flooring, no fireplace and beige floors.

Overall view with wood paneling and Corrugated perforated metal ceiling
photo by Jeffrey Edward Tryon
Design ideas for a medium sized midcentury basement in Philadelphia with no fireplace, brown walls, ceramic flooring, grey floors and a dado rail.
Design ideas for a medium sized midcentury basement in Philadelphia with no fireplace, brown walls, ceramic flooring, grey floors and a dado rail.
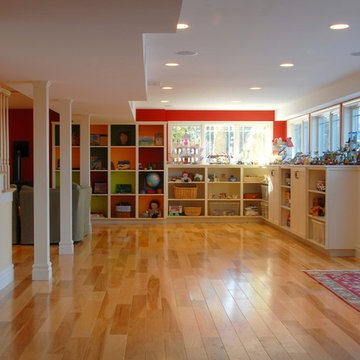
Photo by Susan Teare
Inspiration for a classic look-out basement in Burlington with red walls, no fireplace, light hardwood flooring and orange floors.
Inspiration for a classic look-out basement in Burlington with red walls, no fireplace, light hardwood flooring and orange floors.
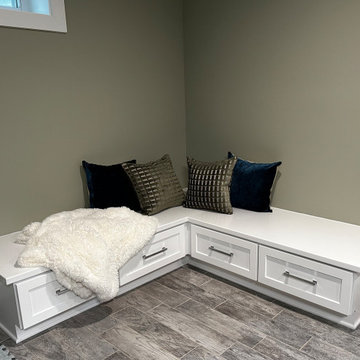
This corner seating was built in the client's basement to house toys and to be used as a coloring table. As the children grow older, seat cushions will be added. It will then transition to seating for teens and adults. A round table will be purchased in the future to sit neatly between the corner cabinetry..
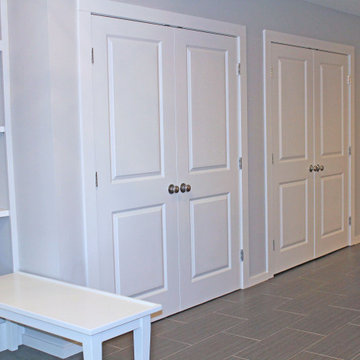
Basement renovation with Modern nero tile floor in 12 x 24 with charcoal gray grout. in main space. Mudroom tile Balsaltina Antracite 12 x 24. Custom mudroom area with built-in closed cubbies, storage. and bench with shelves. Sliding door walkout to backyard. Kitchen and full bathroom also in space.
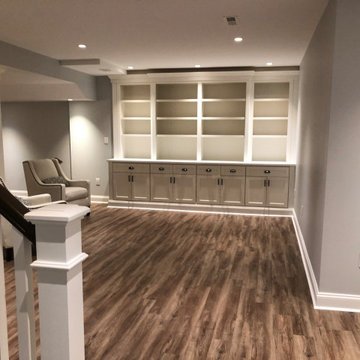
You can be fully involved in what’s playing on the TV and keep an eye on the kids at the same time thanks to the impressive surround sound and the structural column wrapped with nice wood Mill work which provides a soft separation between this area and the children’s play area. The built-in children’s area is transformational – while they are young, you can use the beautiful shelving and cabinets to store toys and games. As they get older you can turn it into a sophisticated library or office.
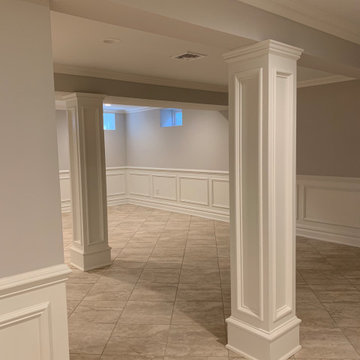
Large classic basement in New York with grey walls, ceramic flooring and beige floors.

Finished Lower Level with Bar Area
Inspiration for a large classic fully buried basement in Milwaukee with grey walls, light hardwood flooring, no fireplace and beige floors.
Inspiration for a large classic fully buried basement in Milwaukee with grey walls, light hardwood flooring, no fireplace and beige floors.
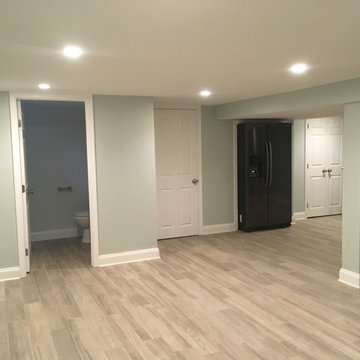
This was once a damp basement that frequently flooded with each rain storm. Two sump pumps were added, along with some landscaping that helped prevent water getting into the basement. Ceramic tile was added to the floor, drywall was added to the walls and ceiling, recessed lighting, and some doors and trim to finish off the space. There was a modern style powder room added, along with some pantry storage and a refrigerator to make this an additional living space. All of the mechanical units have their own closets, that are perfectly accessible, but are no longer an eyesore in this now beautiful space. There is another room added into this basement, with a TV nook was built in between two storage closets, which is the perfect space for the children.
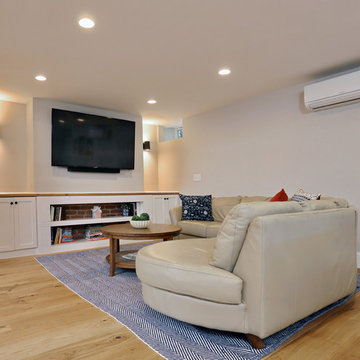
Family room in the basement that doesn't feel like a basement. Built ins with natural brick showing through, lighting, and beautiful wide-plank flooring.
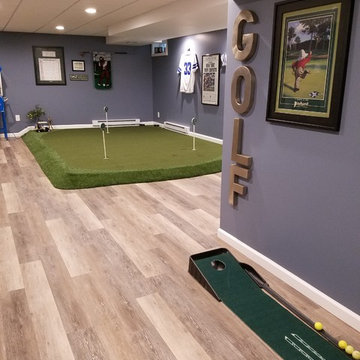
A Golfer's dream by Elite Flooring Specialists.
Shaw Performance Turf is used to create this Putting Green. Armstrong Luxe Vinyl Plank flooring throughout basement.
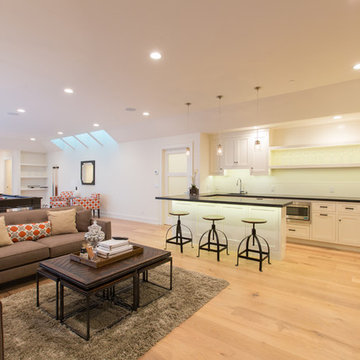
CreativeShot Photography / Christophe Testi
This is an example of a large traditional walk-out basement in San Francisco with white walls and light hardwood flooring.
This is an example of a large traditional walk-out basement in San Francisco with white walls and light hardwood flooring.
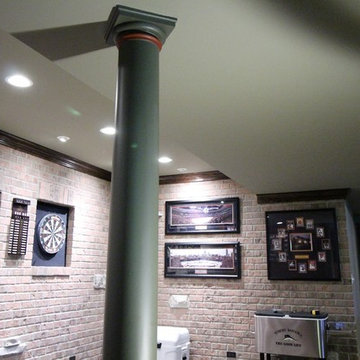
Brian Koch
Large rustic look-out basement in Chicago with green walls, light hardwood flooring, a standard fireplace and a brick fireplace surround.
Large rustic look-out basement in Chicago with green walls, light hardwood flooring, a standard fireplace and a brick fireplace surround.

Jon Huelskamp Landmark Photography
This is an example of a large rustic walk-out basement in Chicago with beige walls, light hardwood flooring, a corner fireplace, a stone fireplace surround and beige floors.
This is an example of a large rustic walk-out basement in Chicago with beige walls, light hardwood flooring, a corner fireplace, a stone fireplace surround and beige floors.
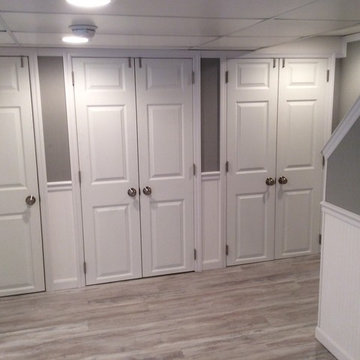
Photo of a medium sized classic fully buried basement in New York with grey walls, light hardwood flooring and no fireplace.

Bourbon Man Cave basement redesign in Mt. Juliet, TN
Photo of a large rustic basement in Nashville with a home bar, blue walls, ceramic flooring, brown floors and wood walls.
Photo of a large rustic basement in Nashville with a home bar, blue walls, ceramic flooring, brown floors and wood walls.

A light filled basement complete with a Home Bar and Game Room. Beyond the Pool Table and Ping Pong Table, the floor to ceiling sliding glass doors open onto an outdoor sitting patio.

Lower Level of home on Lake Minnetonka
Nautical call with white shiplap and blue accents for finishes.
Design ideas for a medium sized coastal walk-out basement in Minneapolis with a home bar, white walls, light hardwood flooring, a standard fireplace, a wooden fireplace surround, brown floors, exposed beams and tongue and groove walls.
Design ideas for a medium sized coastal walk-out basement in Minneapolis with a home bar, white walls, light hardwood flooring, a standard fireplace, a wooden fireplace surround, brown floors, exposed beams and tongue and groove walls.
Basement with Light Hardwood Flooring and Ceramic Flooring Ideas and Designs
2