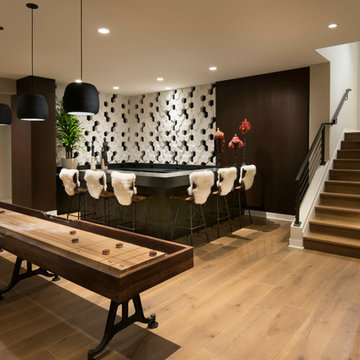Basement with Light Hardwood Flooring and Ceramic Flooring Ideas and Designs
Refine by:
Budget
Sort by:Popular Today
81 - 100 of 3,759 photos
Item 1 of 3

The ceiling height in the basement is 12 feet. The bedroom is flooded with natural light thanks to the massive floor to ceiling all glass french door, leading to a spacious below grade patio. The escape ladder and railing are all made from stainless steel.
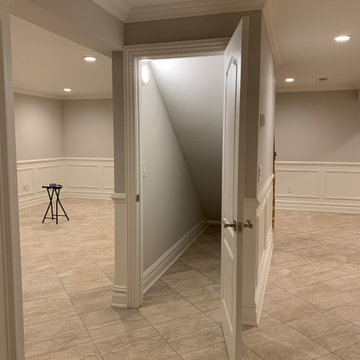
Large classic basement in New York with grey walls, ceramic flooring and beige floors.
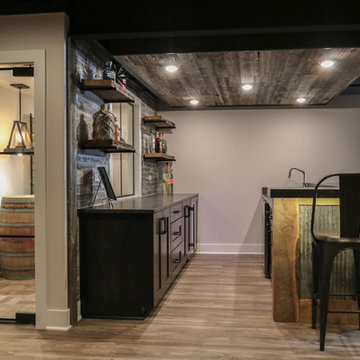
This photo was taken at DJK Custom Homes new Parker IV Eco-Smart model home in Stewart Ridge of Plainfield, Illinois.
Inspiration for a large rural fully buried basement in Chicago with white walls, ceramic flooring and brown floors.
Inspiration for a large rural fully buried basement in Chicago with white walls, ceramic flooring and brown floors.
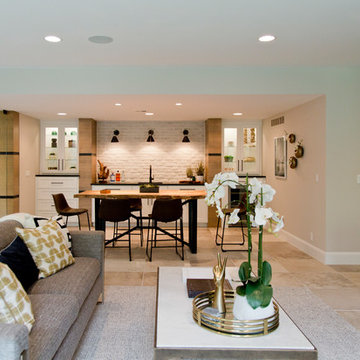
Design ideas for a large contemporary walk-out basement in Kansas City with white walls, ceramic flooring, a standard fireplace and beige floors.
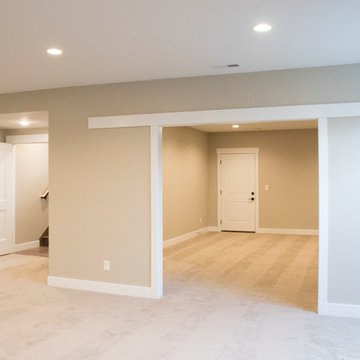
Basement Great Room and Theater
Large classic basement in Salt Lake City with beige walls, ceramic flooring and beige floors.
Large classic basement in Salt Lake City with beige walls, ceramic flooring and beige floors.
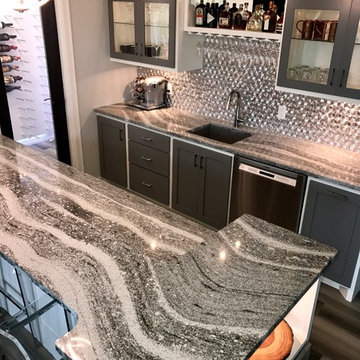
This beautiful home in Brandon recently completed the basement. The husband loves to golf, hence they put a golf simulator in the basement, two bedrooms, guest bathroom and an awesome wet bar with walk-in wine cellar. Our design team helped this homeowner select Cambria Roxwell quartz countertops for the wet bar and Cambria Swanbridge for the guest bathroom vanity. Even the stainless steel pegs that hold the wine bottles and LED changing lights in the wine cellar we provided.
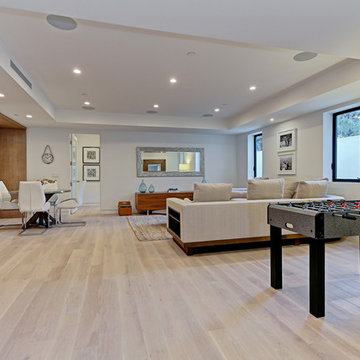
Photo of a large contemporary basement in Los Angeles with beige walls and light hardwood flooring.
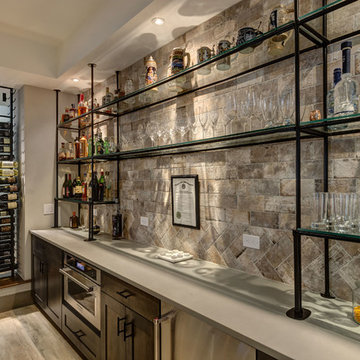
©Finished Basement Company
Inspiration for a large contemporary look-out basement in Denver with beige walls, light hardwood flooring, no fireplace and brown floors.
Inspiration for a large contemporary look-out basement in Denver with beige walls, light hardwood flooring, no fireplace and brown floors.
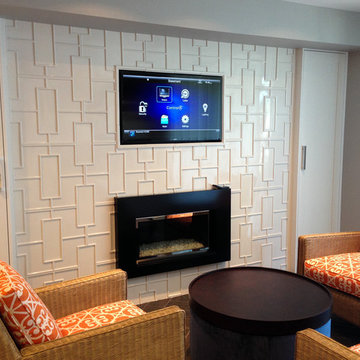
Design ideas for a medium sized retro basement in Baltimore with grey walls, ceramic flooring, a ribbon fireplace and a metal fireplace surround.
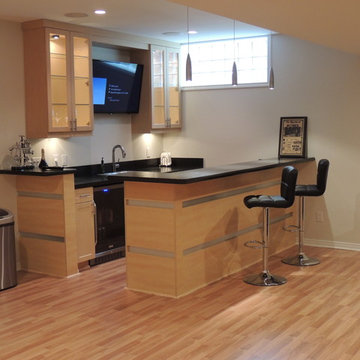
This is an example of a medium sized contemporary look-out basement in Detroit with beige walls, light hardwood flooring, no fireplace and beige floors.
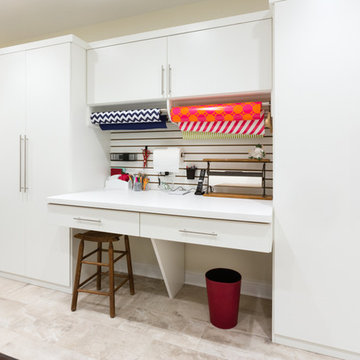
The homeowner wanted a space created for her love of sewing along with a tidy place to wrap presents and enjoy game time with her grandchildren.
Creating an elevated wrapping station with a wood slatwall created a convenient place to store paper, ribbons and other crafting supplies.
The large lateral file type drawers are used to store wrapping rolls and the adjoining large cabinets provide plenty of storage for games and crafts alike.
The cabinets are completed in White melamine with a high pressure laminate durable work surface. Stainless steel bar pulls were used on the cabinet doors and Flat fascia molding trimmed all the cabinets to give the space a clean contemporary look.
Designed by Donna Siben for Closet Organizing Systems
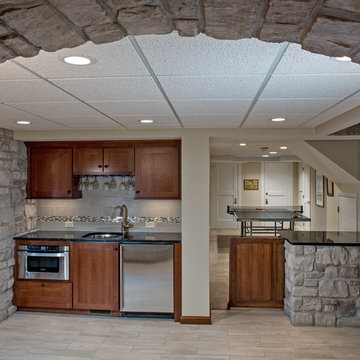
With the children older, it was time to formalize a Webster Groves, MO finished basement for more adult pursuits. A new set of red oak stairs leads to a cultured stone entry way into the new kitchenette and 512-bottle wine cellar. A waist-high sliding pocket door keeps balls from the refinished ping pong room from rolling into the family room, adjacent to the refinished billiards room.
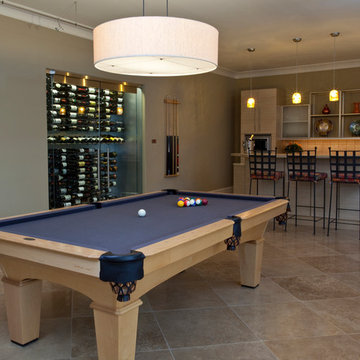
This basement level entertainment area includes a glass enclosed wine cellar that inhabits the same footprint of a large closet. This home has ample storage space so a single large closet was sacrificed to make way for this beautiful wine cellar.
Christina Wedge Photography

Large classic walk-out basement in Atlanta with a home bar, black walls, light hardwood flooring, beige floors and a drop ceiling.
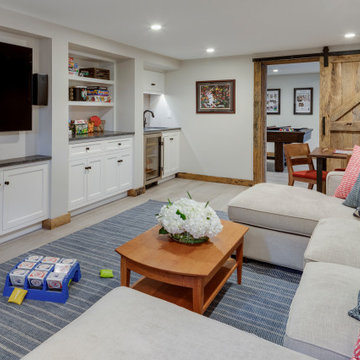
TEAM
Architect: LDa Architecture & Interiors
Interior Design: LDa Architecture & Interiors
Builder: Kistler & Knapp Builders, Inc.
Photographer: Greg Premru Photography
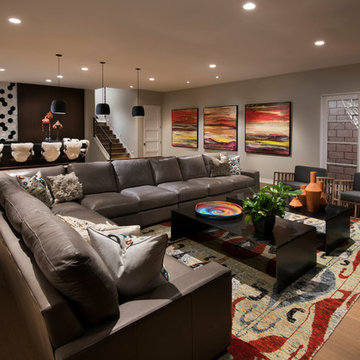
Anita Lang - IMI Design - Scottsdale, AZ
Photo of a large contemporary fully buried basement in Phoenix with beige walls, light hardwood flooring, no fireplace and brown floors.
Photo of a large contemporary fully buried basement in Phoenix with beige walls, light hardwood flooring, no fireplace and brown floors.
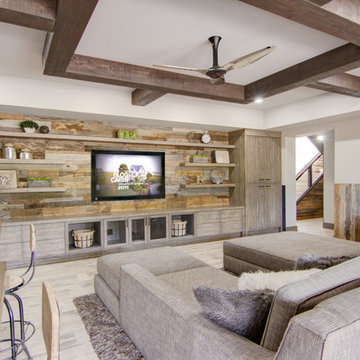
Inspiration for a medium sized rustic look-out basement in Phoenix with beige walls, light hardwood flooring, no fireplace and beige floors.
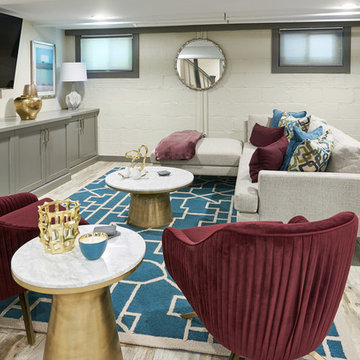
Classic look-out basement in New York with white walls, light hardwood flooring and beige floors.

Photo of a medium sized rural walk-out basement in Indianapolis with white walls, no fireplace, light hardwood flooring and beige floors.
Basement with Light Hardwood Flooring and Ceramic Flooring Ideas and Designs
5
