Basement with Lino Flooring and Concrete Flooring Ideas and Designs
Refine by:
Budget
Sort by:Popular Today
21 - 40 of 2,324 photos
Item 1 of 3

As a cottage, the Ridgecrest was designed to take full advantage of a property rich in natural beauty. Each of the main houses three bedrooms, and all of the entertaining spaces, have large rear facing windows with thick craftsman style casing. A glance at the front motor court reveals a guesthouse above a three-stall garage. Complete with separate entrance, the guesthouse features its own bathroom, kitchen, laundry, living room and bedroom. The columned entry porch of the main house is centered on the floor plan, but is tucked under the left side of the homes large transverse gable. Centered under this gable is a grand staircase connecting the foyer to the lower level corridor. Directly to the rear of the foyer is the living room. With tall windows and a vaulted ceiling. The living rooms stone fireplace has flanking cabinets that anchor an axis that runs through the living and dinning room, ending at the side patio. A large island anchors the open concept kitchen and dining space. On the opposite side of the main level is a private master suite, complete with spacious dressing room and double vanity master bathroom. Buffering the living room from the master bedroom, with a large built-in feature wall, is a private study. Downstairs, rooms are organized off of a linear corridor with one end being terminated by a shared bathroom for the two lower bedrooms and large entertainment spaces.
Photographer: Ashley Avila Photography
Builder: Douglas Sumner Builder, Inc.
Interior Design: Vision Interiors by Visbeen
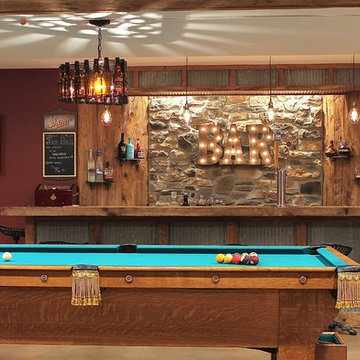
Design ideas for a medium sized rustic fully buried basement in Philadelphia with brown walls, concrete flooring and beige floors.
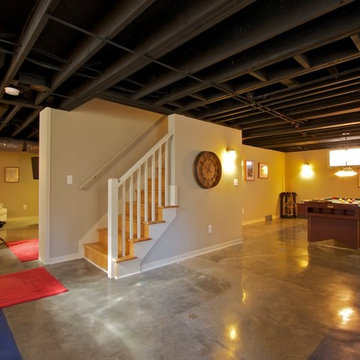
The black painted open ceiling is the perfect solution for basements in older homes. Basement remodel completed by Meadowlark Design + Build in Ann Arbor, Michigan

LUXUDIO
This is an example of a large urban fully buried basement in Columbus with brown walls, concrete flooring and multi-coloured floors.
This is an example of a large urban fully buried basement in Columbus with brown walls, concrete flooring and multi-coloured floors.

Inspiration for a large contemporary walk-out basement in Denver with beige walls, concrete flooring, no fireplace, brown floors and a game room.
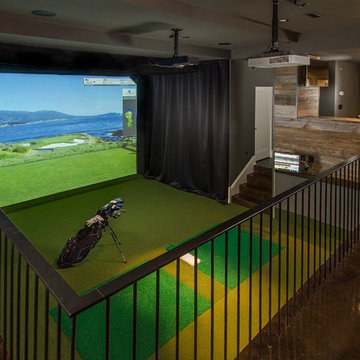
Seth Hannula
Inspiration for a traditional basement in Minneapolis with grey walls and concrete flooring.
Inspiration for a traditional basement in Minneapolis with grey walls and concrete flooring.
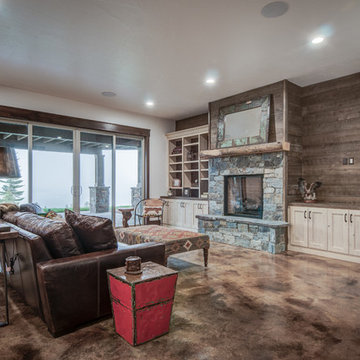
Arne Loren
Medium sized rustic walk-out basement in Seattle with white walls, concrete flooring, a standard fireplace and a stone fireplace surround.
Medium sized rustic walk-out basement in Seattle with white walls, concrete flooring, a standard fireplace and a stone fireplace surround.
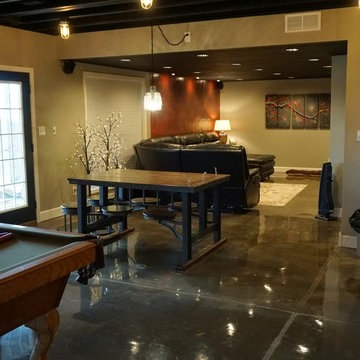
Self
This is an example of a large modern walk-out basement in Louisville with grey walls and concrete flooring.
This is an example of a large modern walk-out basement in Louisville with grey walls and concrete flooring.
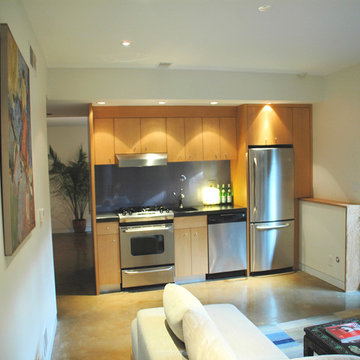
Eric Fisher
Design ideas for a medium sized midcentury walk-out basement in Other with white walls and concrete flooring.
Design ideas for a medium sized midcentury walk-out basement in Other with white walls and concrete flooring.
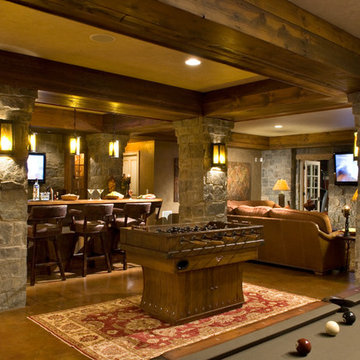
Photo of a traditional fully buried basement in New York with concrete flooring and no fireplace.
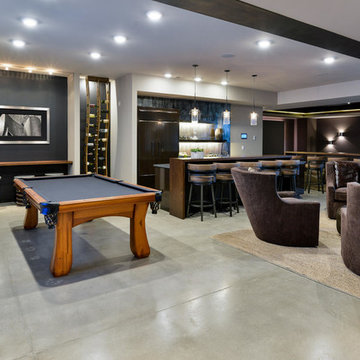
Design ideas for an expansive contemporary fully buried basement in Denver with grey walls, concrete flooring, grey floors and no fireplace.
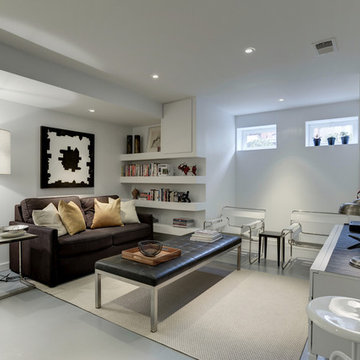
Contractor: AllenBuilt Inc.
Interior Designer: Cecconi Simone
Photographer: Connie Gauthier with HomeVisit
Medium sized modern basement in DC Metro with grey walls, concrete flooring and grey floors.
Medium sized modern basement in DC Metro with grey walls, concrete flooring and grey floors.
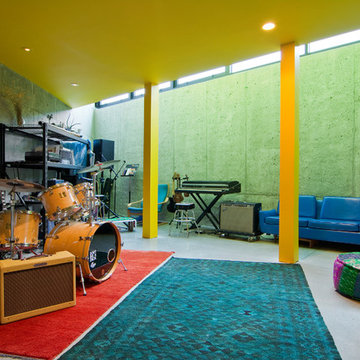
Photo: Lucy Call © 2014 Houzz
Design: Imbue Design
Design ideas for a contemporary look-out basement in Salt Lake City with concrete flooring, no fireplace and grey walls.
Design ideas for a contemporary look-out basement in Salt Lake City with concrete flooring, no fireplace and grey walls.

Jeff Beck Photography
Design ideas for a medium sized classic walk-out basement in Seattle with beige walls, concrete flooring, a tiled fireplace surround, grey floors and a standard fireplace.
Design ideas for a medium sized classic walk-out basement in Seattle with beige walls, concrete flooring, a tiled fireplace surround, grey floors and a standard fireplace.

Greg Hadley
This is an example of a large traditional look-out basement in DC Metro with white walls, concrete flooring, no fireplace and black floors.
This is an example of a large traditional look-out basement in DC Metro with white walls, concrete flooring, no fireplace and black floors.
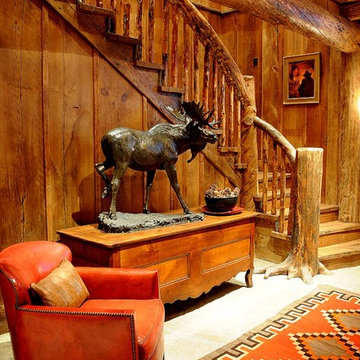
Photography by Ralph Kylloe
Inspiration for a rustic fully buried basement in Atlanta with no fireplace, concrete flooring and brown walls.
Inspiration for a rustic fully buried basement in Atlanta with no fireplace, concrete flooring and brown walls.

Photo of a medium sized urban walk-out basement in DC Metro with white walls, concrete flooring and grey floors.

This expansive basement was revamped with modern, industrial, and rustic. Features include a floor-to-ceiling wet bar complete with lots of storage for wine bottles, glass cabinet uppers, gray inset shaker doors and drawers, beverage cooler, and backsplash. Reclaimed barnwood flanks the accent walls and behind the wall-mounted TV. New matching cabinets and book cases flank the existing fireplace.
Cabinetry design, build, and install by Wheatland Custom Cabinetry. General contracting and remodel by Hyland Homes.

Lower Level Living/Media Area features white oak walls, custom, reclaimed limestone fireplace surround, and media wall - Scandinavian Modern Interior - Indianapolis, IN - Trader's Point - Architect: HAUS | Architecture For Modern Lifestyles - Construction Manager: WERK | Building Modern - Christopher Short + Paul Reynolds - Photo: HAUS | Architecture - Photo: Premier Luxury Electronic Lifestyles
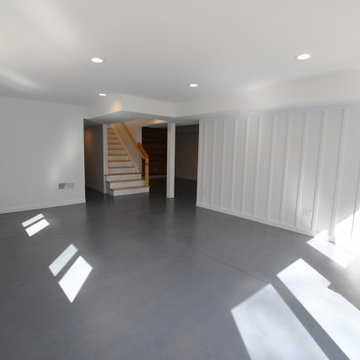
Fantastic Mid-Century Modern Ranch Home in the Catskills - Kerhonkson, Ulster County, NY. 3 Bedrooms, 3 Bathrooms, 2400 square feet on 6+ acres. Black siding, modern, open-plan interior, high contrast kitchen and bathrooms. Completely finished basement - walkout with extra bath and bedroom.
Basement with Lino Flooring and Concrete Flooring Ideas and Designs
2