Basement with Panelled Walls and Wood Walls Ideas and Designs
Refine by:
Budget
Sort by:Popular Today
41 - 60 of 415 photos
Item 1 of 3

Design ideas for a medium sized contemporary fully buried basement in Columbus with a home cinema, white walls, vinyl flooring, brown floors, wood walls and a feature wall.
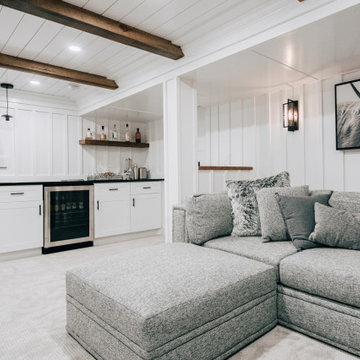
Basement reno,
Design ideas for a medium sized farmhouse fully buried basement in Minneapolis with a home bar, white walls, carpet, grey floors, a wood ceiling and panelled walls.
Design ideas for a medium sized farmhouse fully buried basement in Minneapolis with a home bar, white walls, carpet, grey floors, a wood ceiling and panelled walls.
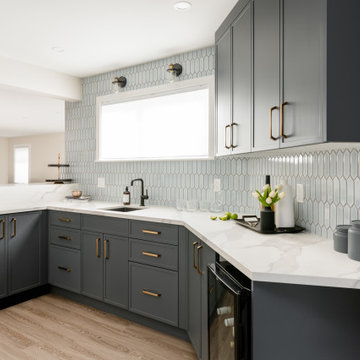
Inspiration for a small traditional basement in Vancouver with a home bar, white walls, vinyl flooring, no fireplace, grey floors and panelled walls.
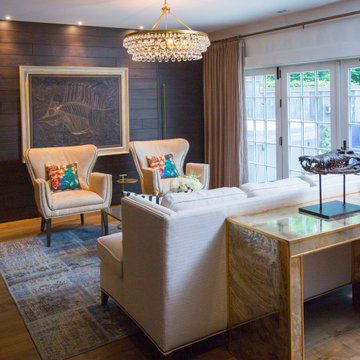
Hair-on-hide upholstered chairs with Christian Lacroix pillows and a patchwork vintage rug make for a chic yet comfortable space to entertain in this lower level walkout.

Before image.
Inspiration for a large rural walk-out basement in DC Metro with a home cinema, grey walls, laminate floors, no fireplace, grey floors and panelled walls.
Inspiration for a large rural walk-out basement in DC Metro with a home cinema, grey walls, laminate floors, no fireplace, grey floors and panelled walls.
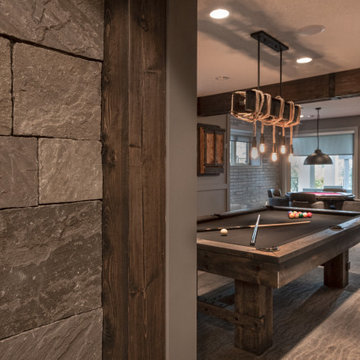
Friends and neighbors of an owner of Four Elements asked for help in redesigning certain elements of the interior of their newer home on the main floor and basement to better reflect their tastes and wants (contemporary on the main floor with a more cozy rustic feel in the basement). They wanted to update the look of their living room, hallway desk area, and stairway to the basement. They also wanted to create a 'Game of Thrones' themed media room, update the look of their entire basement living area, add a scotch bar/seating nook, and create a new gym with a glass wall. New fireplace areas were created upstairs and downstairs with new bulkheads, new tile & brick facades, along with custom cabinets. A beautiful stained shiplap ceiling was added to the living room. Custom wall paneling was installed to areas on the main floor, stairway, and basement. Wood beams and posts were milled & installed downstairs, and a custom castle-styled barn door was created for the entry into the new medieval styled media room. A gym was built with a glass wall facing the basement living area. Floating shelves with accent lighting were installed throughout - check out the scotch tasting nook! The entire home was also repainted with modern but warm colors. This project turned out beautiful!

Design ideas for an expansive world-inspired walk-out basement in Salt Lake City with a game room, white walls, medium hardwood flooring, a standard fireplace, a wooden fireplace surround, beige floors, a coffered ceiling, wood walls and feature lighting.

Photo of a large traditional fully buried basement in Other with a home bar, blue walls, laminate floors, a hanging fireplace, a wooden fireplace surround, brown floors and wood walls.
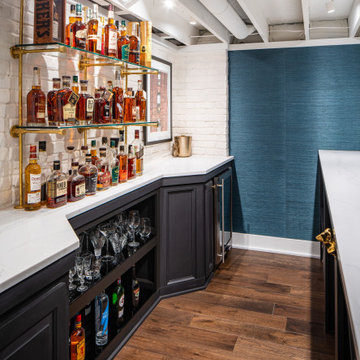
This is an example of a medium sized modern fully buried basement in Columbus with a home cinema, white walls, vinyl flooring, brown floors and wood walls.

Photo of a large modern look-out basement in Other with a home cinema, black walls, vinyl flooring, a standard fireplace, a metal fireplace surround, a drop ceiling and panelled walls.
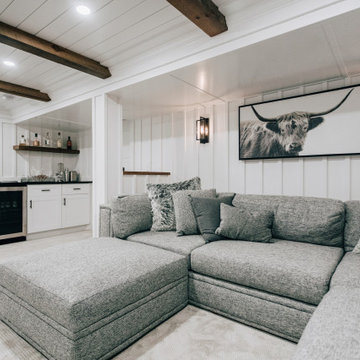
Basement reno,
This is an example of a medium sized rural fully buried basement in Minneapolis with a home bar, white walls, carpet, grey floors, a wood ceiling and panelled walls.
This is an example of a medium sized rural fully buried basement in Minneapolis with a home bar, white walls, carpet, grey floors, a wood ceiling and panelled walls.
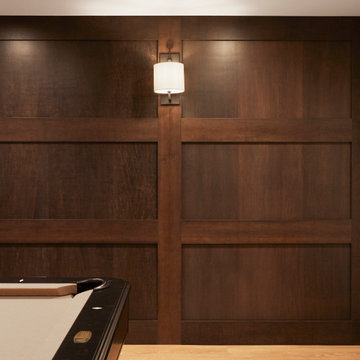
A warm and inviting basement offers ample seating for family gatherings or an ultimate movie night. This custom accent wall adds warmth and intrigue to a play space suitable for adults and teens alike.
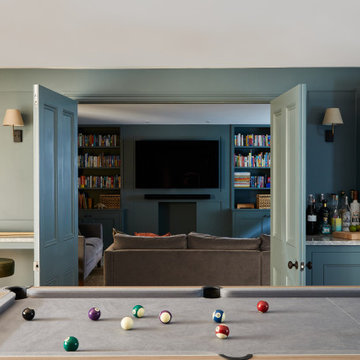
The basement games & cinema rooms of our SW17 Heaver Estate family home were dark and cold, so we added panelling, wall lights, a bespoke bar area & Roman blinds to make them feel cosier
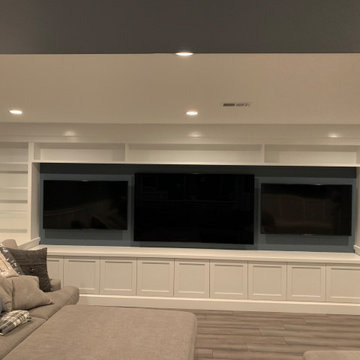
Before image.
Photo of a large rural walk-out basement in DC Metro with a home cinema, grey walls, laminate floors, no fireplace, grey floors and panelled walls.
Photo of a large rural walk-out basement in DC Metro with a home cinema, grey walls, laminate floors, no fireplace, grey floors and panelled walls.
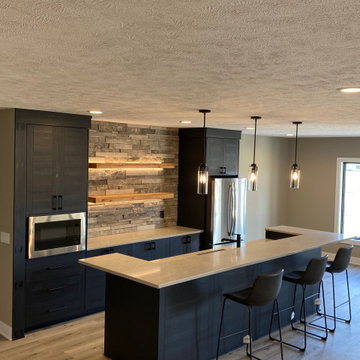
Farmhouse basement in Other with grey walls, vinyl flooring, a stacked stone fireplace surround, brown floors and wood walls.
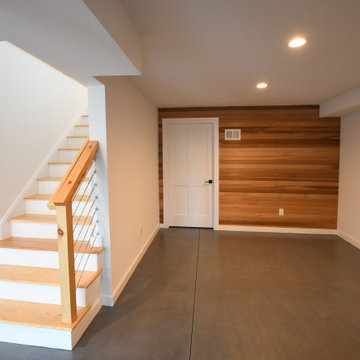
Fantastic Mid-Century Modern Ranch Home in the Catskills - Kerhonkson, Ulster County, NY. 3 Bedrooms, 3 Bathrooms, 2400 square feet on 6+ acres. Black siding, modern, open-plan interior, high contrast kitchen and bathrooms. Completely finished basement - walkout with extra bath and bedroom.
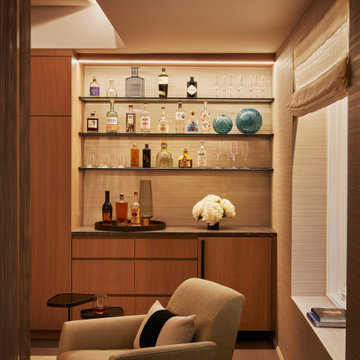
Amazing basement transformation with this custom designed golf room with upholstered walls and sheer drapery folds and a custom dry bar.
Design ideas for an expansive classic look-out basement in New York with blue walls, vinyl flooring, grey floors and panelled walls.
Design ideas for an expansive classic look-out basement in New York with blue walls, vinyl flooring, grey floors and panelled walls.

Original built in bookshelves got a makeover with bright teal and white paint colors. Shiplap was added to the basement wall as a coastal accent.
This is an example of a medium sized nautical walk-out basement in Baltimore with a game room, multi-coloured walls, ceramic flooring, a corner fireplace, a stacked stone fireplace surround, brown floors and panelled walls.
This is an example of a medium sized nautical walk-out basement in Baltimore with a game room, multi-coloured walls, ceramic flooring, a corner fireplace, a stacked stone fireplace surround, brown floors and panelled walls.
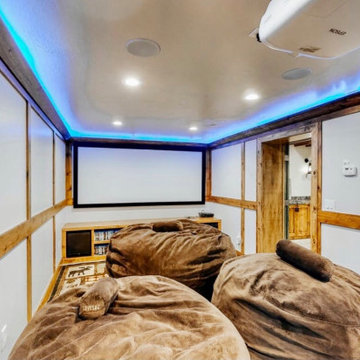
Small rustic look-out basement with a home cinema, white walls, carpet, brown floors and panelled walls.

Medium sized midcentury walk-out basement in Baltimore with grey walls, vinyl flooring, a coffered ceiling and wood walls.
Basement with Panelled Walls and Wood Walls Ideas and Designs
3