Basement with Pink Floors and White Floors Ideas and Designs
Refine by:
Budget
Sort by:Popular Today
1 - 20 of 530 photos
Item 1 of 3

This new basement design starts The Bar design features crystal pendant lights in addition to the standard recessed lighting to create the perfect ambiance when sitting in the napa beige upholstered barstools. The beautiful quartzite countertop is outfitted with a stainless-steel sink and faucet and a walnut flip top area. The Screening and Pool Table Area are sure to get attention with the delicate Swarovski Crystal chandelier and the custom pool table. The calming hues of blue and warm wood tones create an inviting space to relax on the sectional sofa or the Love Sac bean bag chair for a movie night. The Sitting Area design, featuring custom leather upholstered swiveling chairs, creates a space for comfortable relaxation and discussion around the Capiz shell coffee table. The wall sconces provide a warm glow that compliments the natural wood grains in the space. The Bathroom design contrasts vibrant golds with cool natural polished marbles for a stunning result. By selecting white paint colors with the marble tiles, it allows for the gold features to really shine in a room that bounces light and feels so calming and clean. Lastly the Gym includes a fold back, wall mounted power rack providing the option to have more floor space during your workouts. The walls of the Gym are covered in full length mirrors, custom murals, and decals to keep you motivated and focused on your form.

Basement finished to include game room, family room, shiplap wall treatment, sliding barn door and matching beam, new staircase, home gym, locker room and bathroom in addition to wine bar area.
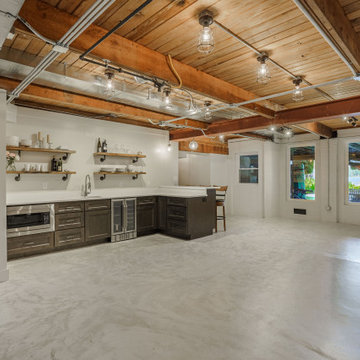
Call it what you want: a man cave, kid corner, or a party room, a basement is always a space in a home where the imagination can take liberties. Phase One accentuated the clients' wishes for an industrial lower level complete with sealed flooring, a full kitchen and bathroom and plenty of open area to let loose.

Photo Credit: Nicole Leone
Photo of a contemporary fully buried basement in Los Angeles with beige walls, no fireplace, porcelain flooring and white floors.
Photo of a contemporary fully buried basement in Los Angeles with beige walls, no fireplace, porcelain flooring and white floors.

Creativity means embracing the charm and character of the space and home to maximize function and create a foyer area that feels more spacious than it truly is. Removing sheetrock from a hand hewn structural beam that had been covered for a century brought about the home's history in a way that no pricey reclaimed beam ever could. Adding shiplap and rustic tin captured a hint of the farmhouse feel the homeowners love and mixed with the subtle integration of pipe throughout, from the gas line running along the beam to the use of pipe as railing between the open stair feature and cozy living space, for a cohesive design.
Rustic charm softens and warms bold colors and patterns throughout. Mixed with the lines of the shiplap and classic color palette, global inspirations and Indian design elements can shine.

This small basement remodel includes both an entertainment space as well as a workout space. To keep things tidy, additional storage was designed to include a custom-built day bed or seating area.

Chic. Moody. Sexy. These are just a few of the words that come to mind when I think about the W Hotel in downtown Bellevue, WA. When my client came to me with this as inspiration for her Basement makeover, I couldn’t wait to get started on the transformation. Everything from the poured concrete floors to mimic Carrera marble, to the remodeled bar area, and the custom designed billiard table to match the custom furnishings is just so luxe! Tourmaline velvet, embossed leather, and lacquered walls adds texture and depth to this multi-functional living space.
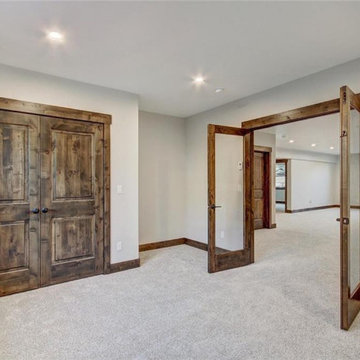
Photo of a large urban fully buried basement in Chicago with beige walls, carpet and white floors.
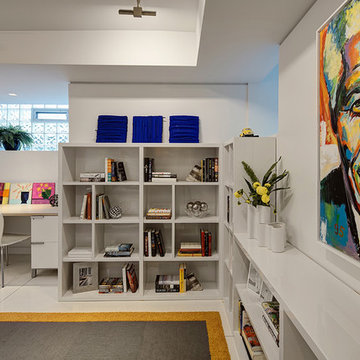
Built-in shelving and benches create a simple, yet cozy vignette in the back corner of the room.
Not only did the designers strive for a clean design throughout the gallery, but also continued the theme through to the adjoining wine cellar and tasting room, office area and full bath. The home office is enclosed by bright yellow shelving and custom desk space by Neff, as well as a “secret” door that doubles as another surface on which to hang art.
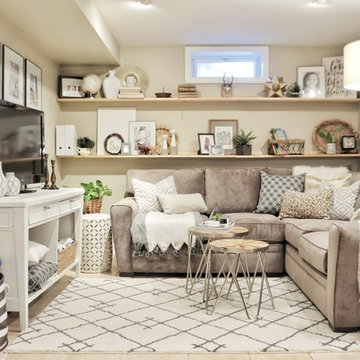
www.fwmadebycarli.com, Fearfully & Wonderfully Made
Sectional: Artemis II 3-pc. Microfiber Sectional Sofa
Stool: Outdoor Ceramic Lattice Petal Stool
Medium sized farmhouse basement in New York with beige walls, carpet and white floors.
Medium sized farmhouse basement in New York with beige walls, carpet and white floors.

Design ideas for a large classic fully buried basement in New York with brown walls, porcelain flooring, a standard fireplace, a wooden fireplace surround and white floors.
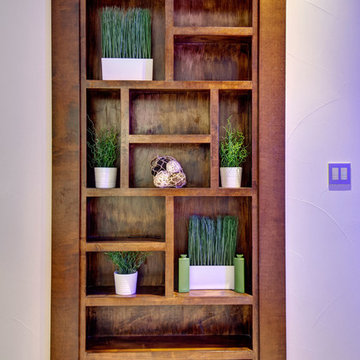
The bookshelf in the living area is a secret door that hides a storage space for electronic equipment. ©Finished Basement Company
Design ideas for a large contemporary look-out basement in Denver with white walls, carpet, no fireplace and white floors.
Design ideas for a large contemporary look-out basement in Denver with white walls, carpet, no fireplace and white floors.
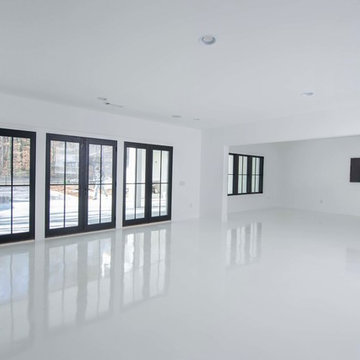
had no idea the client liked color and was equal parts shocked and trilled when she said she wanted these colorful retro appliances from the Big Chill. BUT what really makes this space so stand out is the WHITE HOT epoxy floors that are fabulous and shiny and reflective and white!! Photo by Woodie Williams Photography.
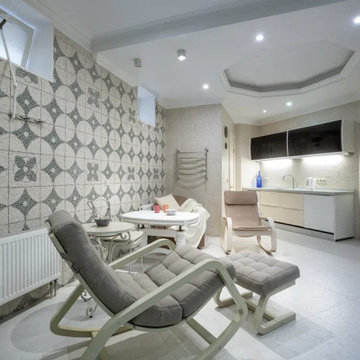
Contemporary look-out basement in Moscow with a home bar, beige walls and white floors.
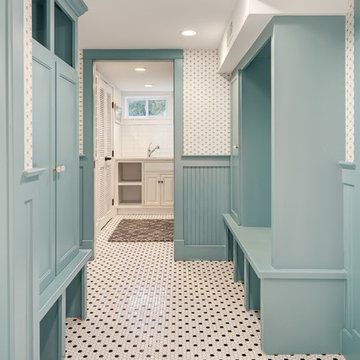
Inspiration for a medium sized bohemian look-out basement in DC Metro with white walls, no fireplace and white floors.

Total basement redo with polished concrete floor and a new bar and theater room
Design ideas for a medium sized contemporary walk-out basement in Denver with white walls, concrete flooring, a standard fireplace, a stone fireplace surround and white floors.
Design ideas for a medium sized contemporary walk-out basement in Denver with white walls, concrete flooring, a standard fireplace, a stone fireplace surround and white floors.
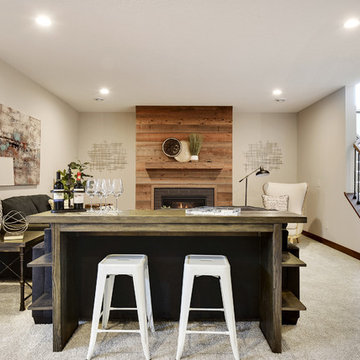
Design ideas for a large classic look-out basement in Minneapolis with grey walls, carpet, a standard fireplace, a brick fireplace surround and white floors.
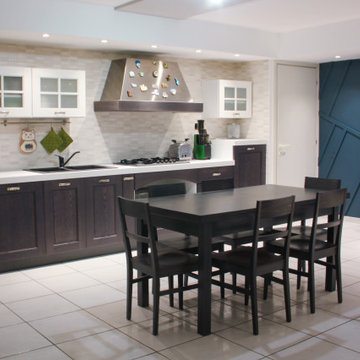
Design ideas for a medium sized modern fully buried basement in Milan with ceramic flooring, a standard fireplace, a brick fireplace surround, white floors and wainscoting.
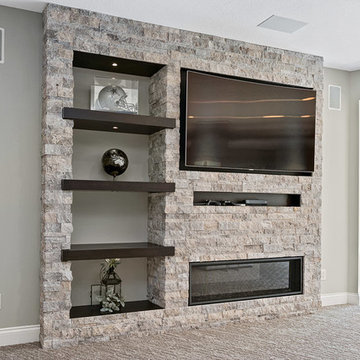
Inspiration for a medium sized modern walk-out basement in Other with grey walls, no fireplace, a stone fireplace surround and white floors.
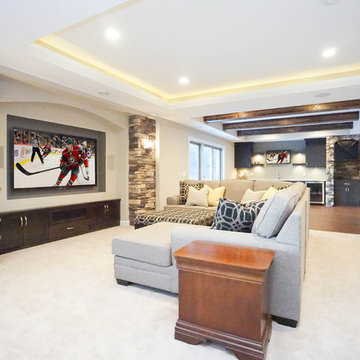
Design ideas for a medium sized traditional walk-out basement in Minneapolis with grey walls, carpet, no fireplace and white floors.
Basement with Pink Floors and White Floors Ideas and Designs
1