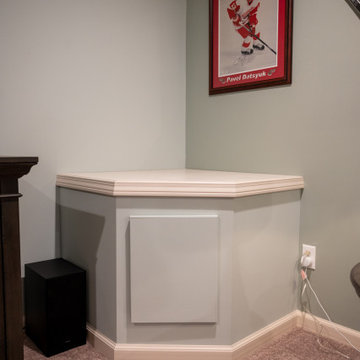Basement with Pink Floors and White Floors Ideas and Designs
Refine by:
Budget
Sort by:Popular Today
61 - 80 of 530 photos
Item 1 of 3
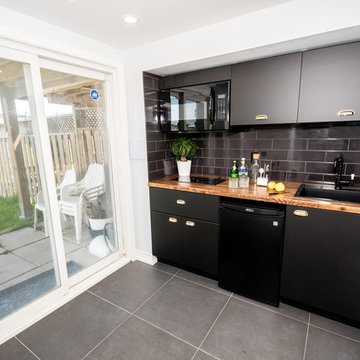
A contemporary walk out basement in Mississauga, designed and built by Wilde North Interiors. Includes an open plan main space with multi fold doors that close off to create a bedroom or open up for parties. Also includes a compact 3 pc washroom and stand out black kitchenette completely kitted with sleek cook top, microwave, dish washer and more.
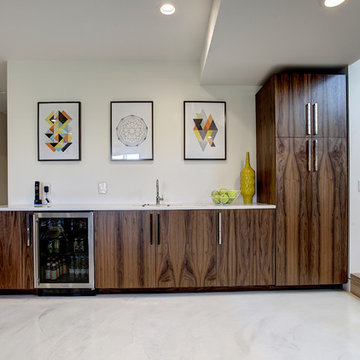
Photos by Kaity
Medium sized contemporary basement in Grand Rapids with white walls, marble flooring, no fireplace and white floors.
Medium sized contemporary basement in Grand Rapids with white walls, marble flooring, no fireplace and white floors.
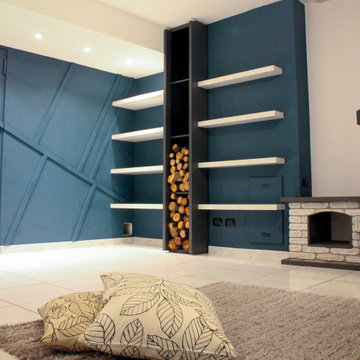
Photo of a medium sized modern fully buried basement in Milan with ceramic flooring, a standard fireplace, a brick fireplace surround, white floors and wainscoting.
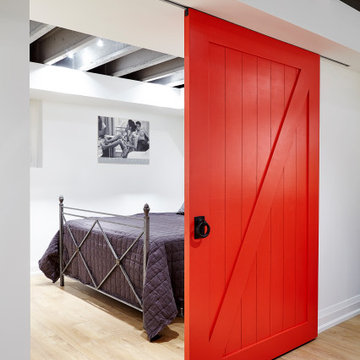
Photo of a small contemporary look-out basement in Toronto with white walls, laminate floors, white floors and exposed beams.
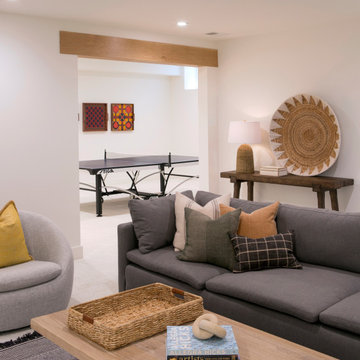
Basement finished to include game room, family room, shiplap wall treatment, sliding barn door and matching beam, new staircase, home gym, locker room and bathroom in addition to wine bar area.
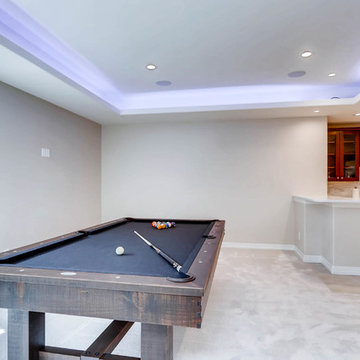
This basement offers a number of custom features including a mini-fridge built into a curving rock wall, screen projector, hand-made, built-in book cases, hand worked beams and more.
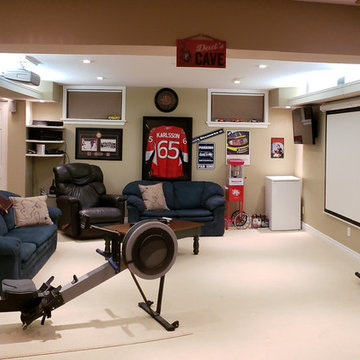
Convert your unused basement space to a cozy home theatre, sports bar, study, and work out room all in one.
Medium sized traditional fully buried basement in Ottawa with beige walls, carpet, a standard fireplace, a stone fireplace surround and white floors.
Medium sized traditional fully buried basement in Ottawa with beige walls, carpet, a standard fireplace, a stone fireplace surround and white floors.
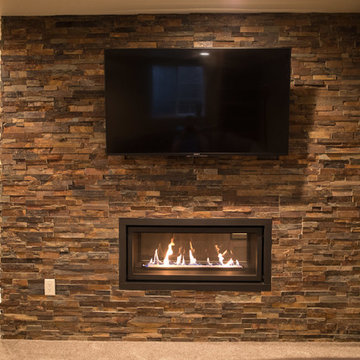
This is the front side of that stack-stone two-sided fireplace.
Contemporary fully buried basement in Other with beige walls, carpet, a two-sided fireplace, a stone fireplace surround and white floors.
Contemporary fully buried basement in Other with beige walls, carpet, a two-sided fireplace, a stone fireplace surround and white floors.
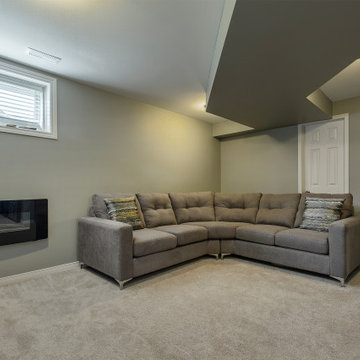
Design ideas for a medium sized traditional look-out basement in Toronto with grey walls, carpet, no fireplace and white floors.
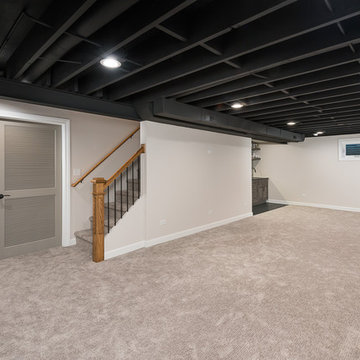
Picture Perfect House
Photo of a large classic fully buried basement in Chicago with white walls, carpet, no fireplace and white floors.
Photo of a large classic fully buried basement in Chicago with white walls, carpet, no fireplace and white floors.
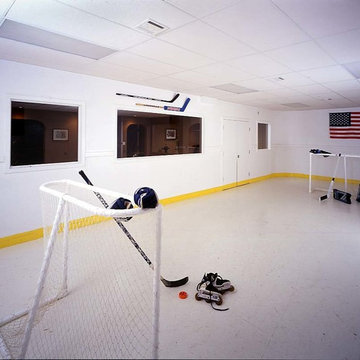
At T&K, the customer is king, here we designed an in-home roller hockey arena for this customer.
Photo of a large contemporary walk-out basement in New York with white walls, laminate floors and white floors.
Photo of a large contemporary walk-out basement in New York with white walls, laminate floors and white floors.
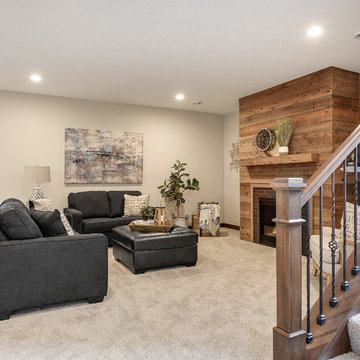
Photo of a large classic look-out basement in Minneapolis with grey walls, carpet, a standard fireplace, a brick fireplace surround and white floors.
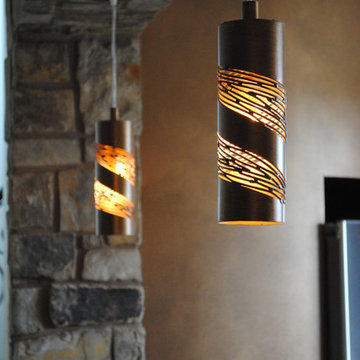
Basement sitting room between wet bar and home theatre room.
Design ideas for an expansive contemporary walk-out basement in Wichita with beige walls, porcelain flooring, a standard fireplace, a stone fireplace surround and white floors.
Design ideas for an expansive contemporary walk-out basement in Wichita with beige walls, porcelain flooring, a standard fireplace, a stone fireplace surround and white floors.
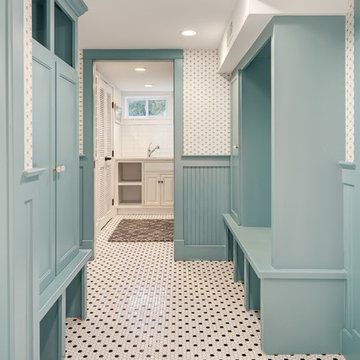
Inspiration for a medium sized bohemian look-out basement in DC Metro with white walls, no fireplace and white floors.
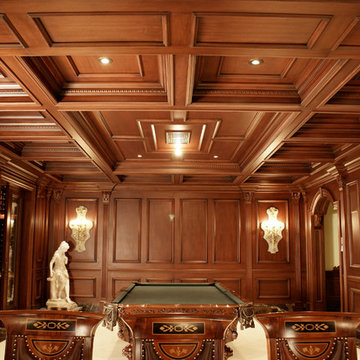
Inspiration for a large classic fully buried basement in New York with brown walls, porcelain flooring, a standard fireplace, a wooden fireplace surround and white floors.
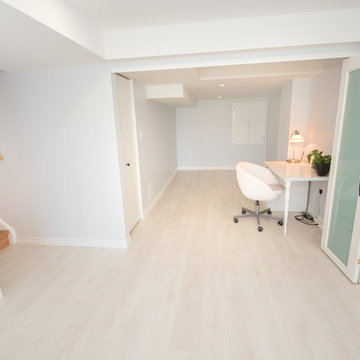
A contemporary walk out basement in Mississauga, designed and built by Wilde North Interiors. Includes an open plan main space with multi fold doors that close off to create a bedroom or open up for parties. Also includes a compact 3 pc washroom and stand out black kitchenette completely kitted with sleek cook top, microwave, dish washer and more.
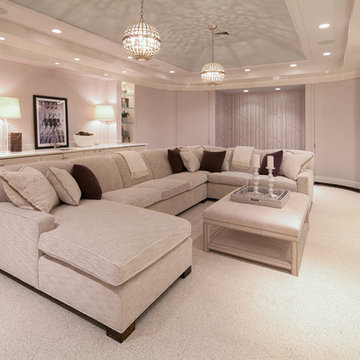
Photo of a large contemporary walk-out basement in Other with beige walls, dark hardwood flooring, no fireplace and white floors.
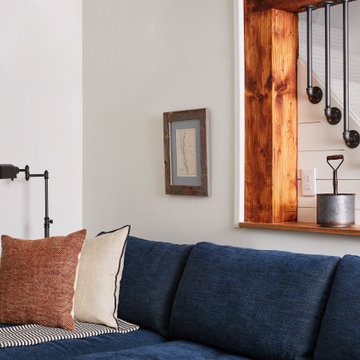
From addressing recurring water problems to integrating common eyesores seamlessly into the overall design, this basement transformed into a space the whole family (and their guests) love.
Like many 1920s homes in the Linden Hills area, the basement felt narrow, dark, and uninviting, but Homes and Such was committed to identifying creative solutions within the existing structure that transformed the space.
Subtle tweaks to the floor plan made better use of the available square footage and created a more functional design. At the bottom of the stairs, a bedroom was transformed into a cozy, living space, creating more openness with a central foyer and separation from the guest bedroom spaces. Nearby is a small workspace, adding bonus function to this cozy basement and taking advantage of all available space.
Exposed wood and pipe detail adds cohesion throughout the basement, while also seamlessly blending with the modern farmhouse vibe.
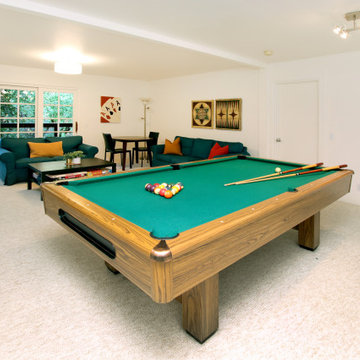
This unique, mountaintop home has an open floor plan with dramatic views and sculptural architectural features.
Inspiration for a large eclectic basement in San Francisco with a game room, white walls, carpet and white floors.
Inspiration for a large eclectic basement in San Francisco with a game room, white walls, carpet and white floors.
Basement with Pink Floors and White Floors Ideas and Designs
4
