Basement with Slate Flooring and Carpet Ideas and Designs
Refine by:
Budget
Sort by:Popular Today
141 - 160 of 11,639 photos
Item 1 of 3
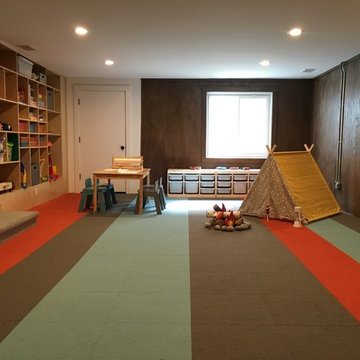
Inspiration for a large contemporary basement in Detroit with carpet, brown walls, no fireplace and multi-coloured floors.
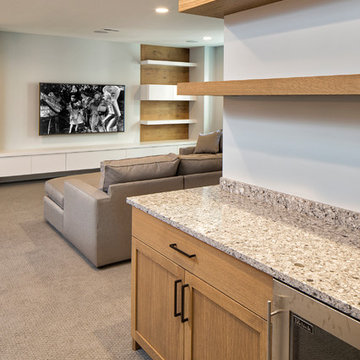
Builder: Pillar Homes.
Landmark Photography
Design ideas for a medium sized contemporary look-out basement in Minneapolis with grey walls and carpet.
Design ideas for a medium sized contemporary look-out basement in Minneapolis with grey walls and carpet.
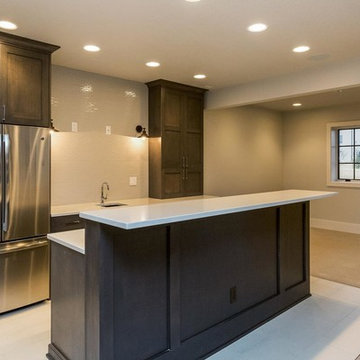
This is an example of a medium sized classic look-out basement in Other with carpet, no fireplace and beige walls.
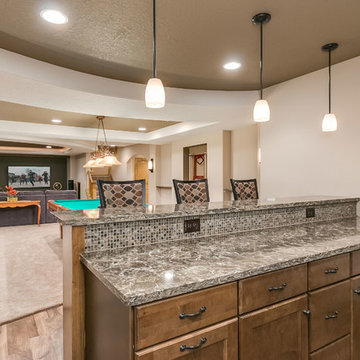
©Finished Basement Company
Design ideas for a large classic walk-out basement in Minneapolis with grey walls, carpet, a standard fireplace, a stone fireplace surround and grey floors.
Design ideas for a large classic walk-out basement in Minneapolis with grey walls, carpet, a standard fireplace, a stone fireplace surround and grey floors.
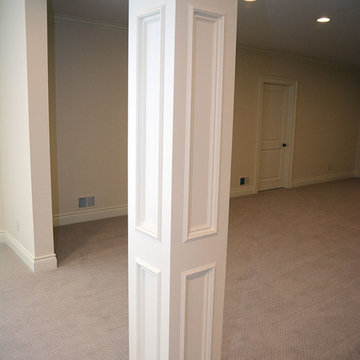
Basement support post wood molding detail. Home built by Rembrandt Construction, Inc - Traverse City, Michigan 231.645.7200 www.rembrandtconstruction.com . Photos by George DeGorski
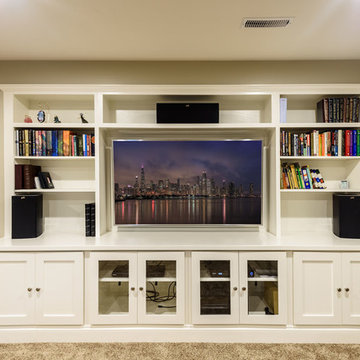
Dimiti Ganas
Inspiration for a medium sized classic fully buried basement in Philadelphia with grey walls, carpet and no fireplace.
Inspiration for a medium sized classic fully buried basement in Philadelphia with grey walls, carpet and no fireplace.
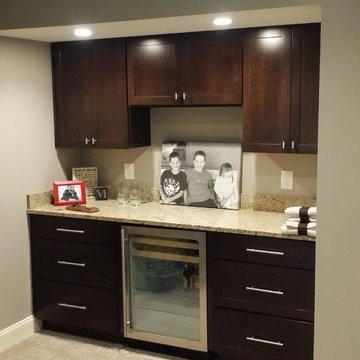
This is an example of a large walk-out basement in Cleveland with grey walls, carpet and no fireplace.
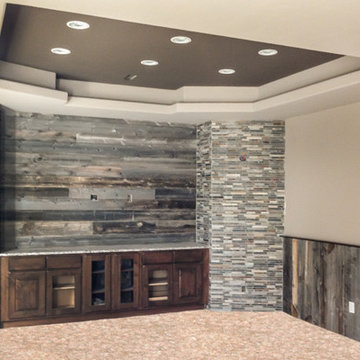
Photo of a medium sized rustic fully buried basement in Denver with beige walls, carpet and no fireplace.
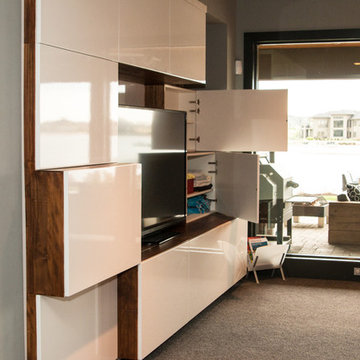
The client wanted storage but also a place for the tv on a large wall across from the full bar/kitchen. We created the look of undulating cabinets at different depths for a sculptural aspect with sides that are clad with stained wood. We used push latch cabinet doors for a seamless and clean look. Every door opens and houses any needs for a movie night by the lake!
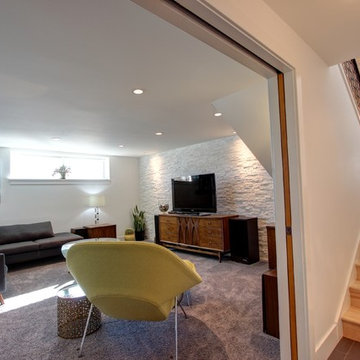
Jenn Cohen
Design ideas for a medium sized retro look-out basement in Denver with white walls, carpet and no fireplace.
Design ideas for a medium sized retro look-out basement in Denver with white walls, carpet and no fireplace.
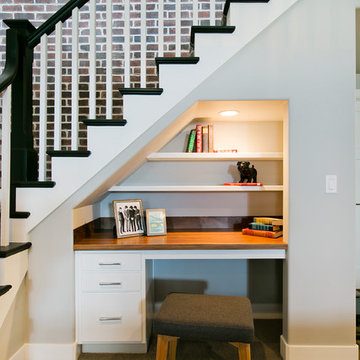
Basement Peek-a-boo in Aria Home Design by Symphony Homes
Inspiration for a large traditional basement in Salt Lake City with white walls, carpet and beige floors.
Inspiration for a large traditional basement in Salt Lake City with white walls, carpet and beige floors.
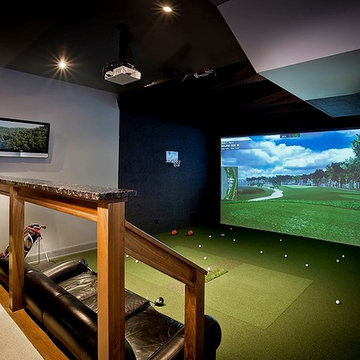
Golf Simulator room and media room
Photo by Don Schulte
Design ideas for a medium sized contemporary basement in Detroit with black walls, carpet and green floors.
Design ideas for a medium sized contemporary basement in Detroit with black walls, carpet and green floors.
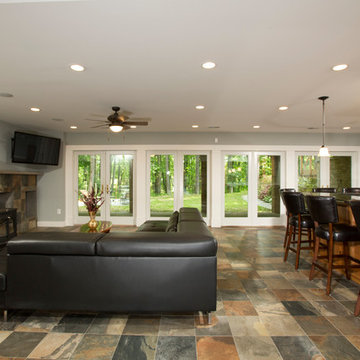
Finished walk-out basement with custom bar and family room. A wall of glass provides plenty of natural light in this lower level space. It also provides access to a new patio. The wood-fired stove gives off ample heat on those extra chilly days.
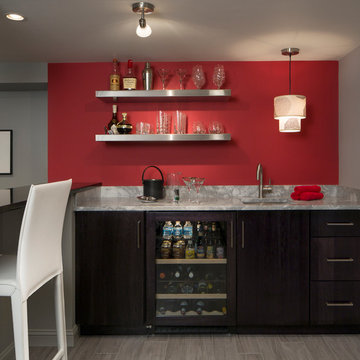
The wet bar and counter seating in the basement media room includes everything the homeowner needs for an evening in front of the big screen.
Photo of a medium sized modern basement in Boston with grey walls and carpet.
Photo of a medium sized modern basement in Boston with grey walls and carpet.

A warm, inviting, and cozy family room and kitchenette. This entire space was remodeled, this is the kitchenette on the lower level looking into the family room. Walls are pine T&G, ceiling has split logs, uba tuba granite counter, stone fireplace with split log mantle
jakobskogheim.com
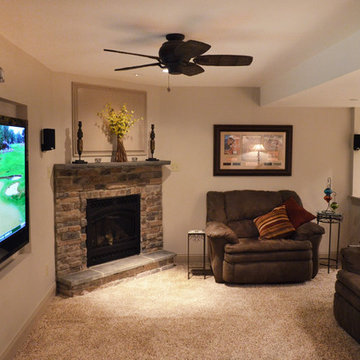
In addition to the ample room for playing games such as foosball and Ping-Pong, there is a comfortable living room area with a recessed flat screen TV and cozy stone fireplace – all again smartly separated from the rest of the space by a half-wall.

http://www.pickellbuilders.com. Photography by Linda Oyama Bryan. English Basement Family Room with Raised Hearth Stone Fireplace, distressed wood mantle and Beadboard Ceiling.
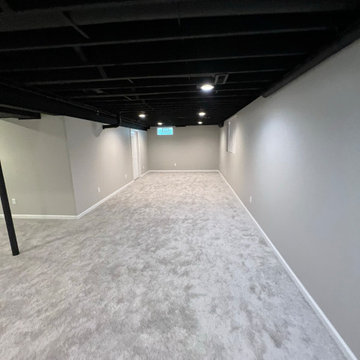
Medium sized modern look-out basement in Cleveland with grey walls, carpet, grey floors and exposed beams.
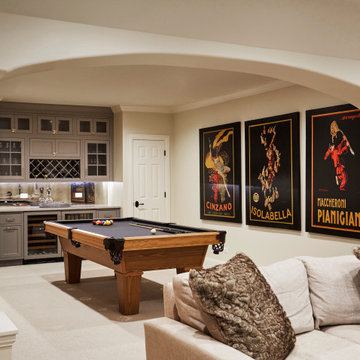
Photo of a large traditional fully buried basement in Chicago with a game room, beige walls, carpet, no fireplace and beige floors.
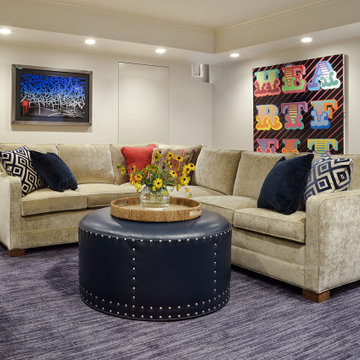
Colorful basement hangout, designed with navy and red accents. Perfect for kids and adults.
Medium sized classic walk-out basement in New York with grey walls, carpet, no fireplace and blue floors.
Medium sized classic walk-out basement in New York with grey walls, carpet, no fireplace and blue floors.
Basement with Slate Flooring and Carpet Ideas and Designs
8