Basement with Wallpapered Walls and Panelled Walls Ideas and Designs
Refine by:
Budget
Sort by:Popular Today
121 - 140 of 650 photos
Item 1 of 3
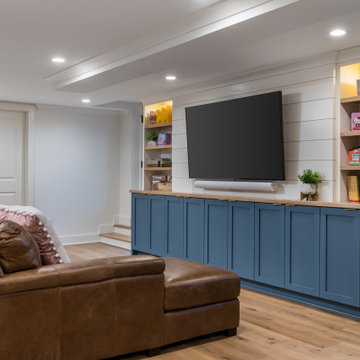
Our clients wanted to expand their living space down into their unfinished basement. While the space would serve as a family rec room most of the time, they also wanted it to transform into an apartment for their parents during extended visits. The project needed to incorporate a full bathroom and laundry.One of the standout features in the space is a Murphy bed with custom doors. We repeated this motif on the custom vanity in the bathroom. Because the rec room can double as a bedroom, we had the space to put in a generous-size full bathroom. The full bathroom has a spacious walk-in shower and two large niches for storing towels and other linens.
Our clients now have a beautiful basement space that expanded the size of their living space significantly. It also gives their loved ones a beautiful private suite to enjoy when they come to visit, inspiring more frequent visits!
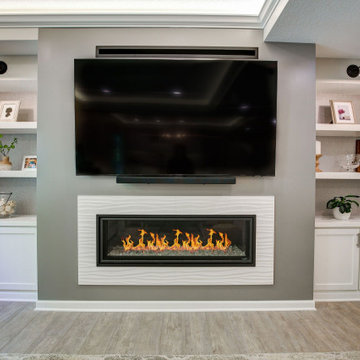
New finished basement. Includes large family room with expansive wet bar, spare bedroom/workout room, 3/4 bath, linear gas fireplace.
Design ideas for a large contemporary walk-out basement in Minneapolis with a home bar, grey walls, vinyl flooring, a standard fireplace, a tiled fireplace surround, grey floors, a drop ceiling and wallpapered walls.
Design ideas for a large contemporary walk-out basement in Minneapolis with a home bar, grey walls, vinyl flooring, a standard fireplace, a tiled fireplace surround, grey floors, a drop ceiling and wallpapered walls.
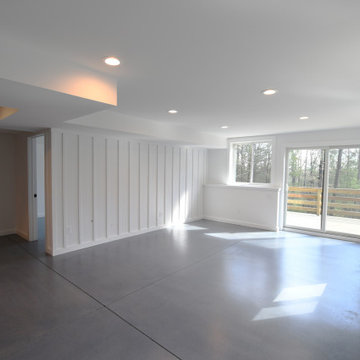
Fantastic Mid-Century Modern Ranch Home in the Catskills - Kerhonkson, Ulster County, NY. 3 Bedrooms, 3 Bathrooms, 2400 square feet on 6+ acres. Black siding, modern, open-plan interior, high contrast kitchen and bathrooms. Completely finished basement - walkout with extra bath and bedroom.

The basement bar area includes eye catching metal elements to reflect light around the neutral colored room. New new brass plumbing fixtures collaborate with the other metallic elements in the room. The polished quartzite slab provides visual movement in lieu of the dynamic wallpaper used on the feature wall and also carried into the media room ceiling. Moving into the media room we included custom ebony veneered wall and ceiling millwork, as well as luxe custom furnishings. New architectural surround speakers are hidden inside the walls. The new gym was designed and created for the clients son to train for his varsity team. We included a new custom weight rack. Mirrored walls, a new wallpaper, linear LED lighting, and rubber flooring. The Zen inspired bathroom was designed with simplicity carrying the metals them into the special copper flooring, brass plumbing fixtures, and a frameless shower.
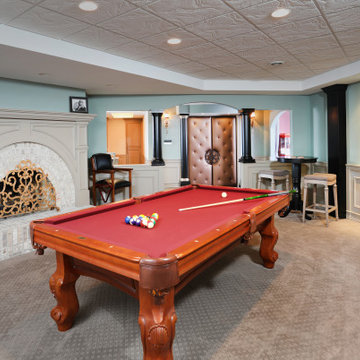
The kitchenette is the perfect place for snacks and popcorn for movie nights, not to mention ample storage for whatever your beverage of choice may be.
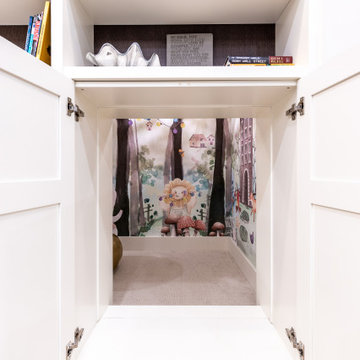
Inspiration for a medium sized modern fully buried basement in Calgary with beige walls, carpet, beige floors and wallpapered walls.

The use of bulkhead details throughout the space allows for further division between the office, music, tv and games areas. The wall niches, lighting, paint and wallpaper, were all choices made to draw the eye around the space while still visually linking the separated areas together.

This basement was completely renovated to add dimension and light in. This customer used our Hand Hewn Faux Wood Beams in the finish Cinnamon to complete this design. He said this about the project, "We turned an unused basement into a family game room. The faux beams provided a sense of maturity and tradition, matched with the youthfulness of gaming tables."
Submitted to us by DuVal Designs LLC.
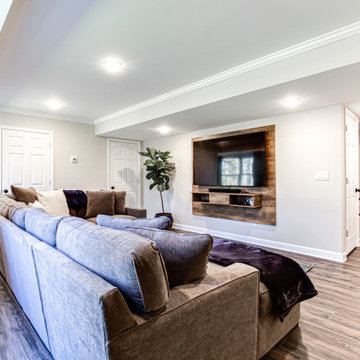
Design ideas for a large bohemian walk-out basement in Atlanta with a game room, grey walls, vinyl flooring, grey floors and wallpapered walls.
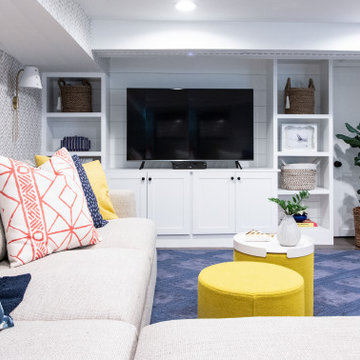
Inspiration for a medium sized nautical look-out basement in New York with white walls, laminate floors and wallpapered walls.
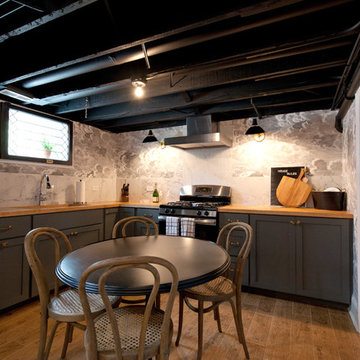
Beautifully renovated basement kitchen with exposed black ceilings, butcher block counters, and grey cabinets.
Meyer Design
Photos: Jody Kmetz
Design ideas for a medium sized country look-out basement in Chicago with grey walls, light hardwood flooring, brown floors, a home bar, exposed beams and wallpapered walls.
Design ideas for a medium sized country look-out basement in Chicago with grey walls, light hardwood flooring, brown floors, a home bar, exposed beams and wallpapered walls.
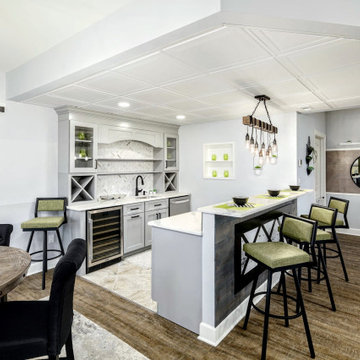
This is an example of a large classic walk-out basement in Philadelphia with a home bar, grey walls, laminate floors, brown floors and panelled walls.

Medium sized bohemian fully buried basement in Chicago with grey walls, laminate floors, a home cinema, no fireplace, brown floors, a wallpapered ceiling, wallpapered walls and feature lighting.
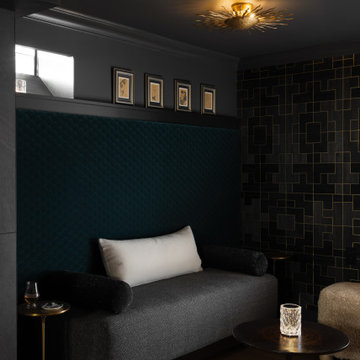
Photo of a small contemporary fully buried basement in Detroit with a home bar, black walls, vinyl flooring, a standard fireplace, a stone fireplace surround, brown floors and wallpapered walls.
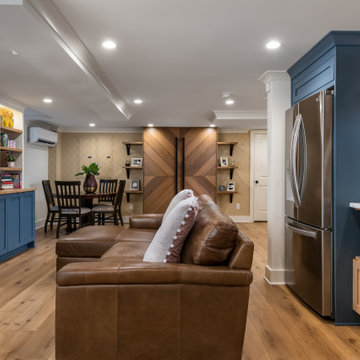
Our clients wanted to expand their living space down into their unfinished basement. While the space would serve as a family rec room most of the time, they also wanted it to transform into an apartment for their parents during extended visits. The project needed to incorporate a full bathroom and laundry.One of the standout features in the space is a Murphy bed with custom doors. We repeated this motif on the custom vanity in the bathroom. Because the rec room can double as a bedroom, we had the space to put in a generous-size full bathroom. The full bathroom has a spacious walk-in shower and two large niches for storing towels and other linens.
Our clients now have a beautiful basement space that expanded the size of their living space significantly. It also gives their loved ones a beautiful private suite to enjoy when they come to visit, inspiring more frequent visits!
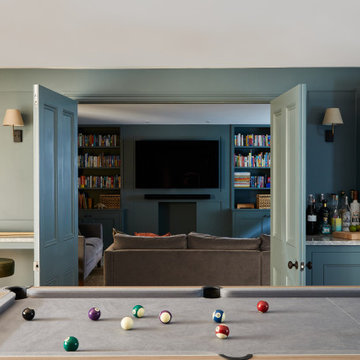
The basement games & cinema rooms of our SW17 Heaver Estate family home were dark and cold, so we added panelling, wall lights, a bespoke bar area & Roman blinds to make them feel cosier
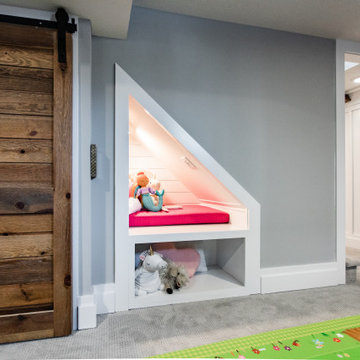
Basement reno,
Inspiration for a medium sized farmhouse fully buried basement in Minneapolis with a home bar, white walls, carpet, grey floors, a wood ceiling and panelled walls.
Inspiration for a medium sized farmhouse fully buried basement in Minneapolis with a home bar, white walls, carpet, grey floors, a wood ceiling and panelled walls.
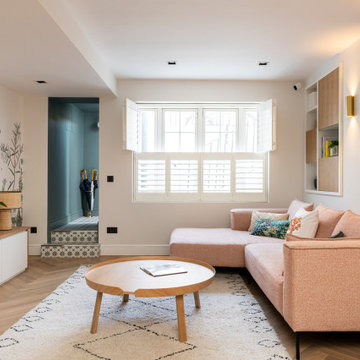
A mix of light terracotta and green shades. Brass and oak details.
Design ideas for a large contemporary look-out basement in London with a game room, white walls, light hardwood flooring, no fireplace, beige floors, wallpapered walls and a feature wall.
Design ideas for a large contemporary look-out basement in London with a game room, white walls, light hardwood flooring, no fireplace, beige floors, wallpapered walls and a feature wall.
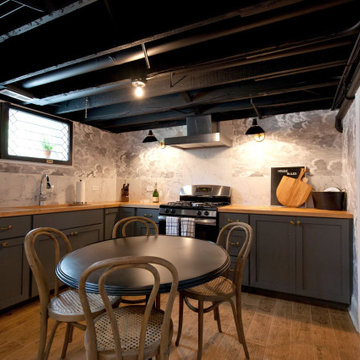
Photo of a traditional basement in Chicago with porcelain flooring, exposed beams and wallpapered walls.

Small contemporary fully buried basement in Detroit with a home cinema, multi-coloured walls, dark hardwood flooring, no fireplace, brown floors, exposed beams and wallpapered walls.
Basement with Wallpapered Walls and Panelled Walls Ideas and Designs
7