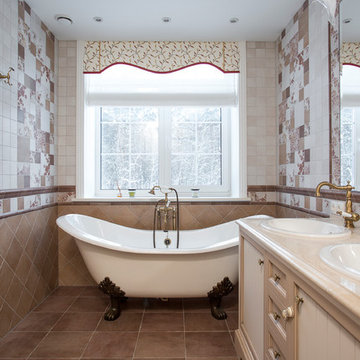Refine by:
Budget
Sort by:Popular Today
61 - 80 of 489 photos
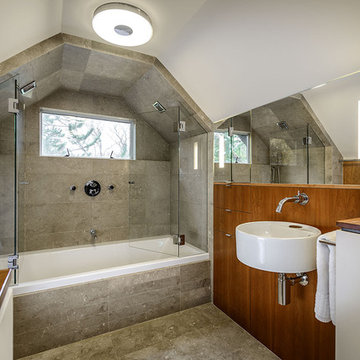
Inspiration for a contemporary bathroom in Vancouver with a wall-mounted sink, flat-panel cabinets, medium wood cabinets, an alcove bath and grey tiles.
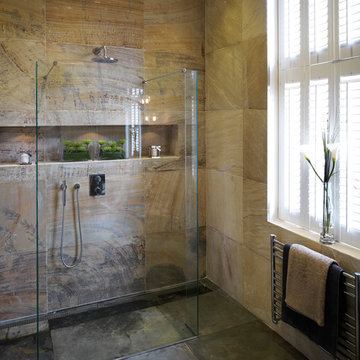
Design ideas for a contemporary bathroom in London with a walk-in shower and an open shower.
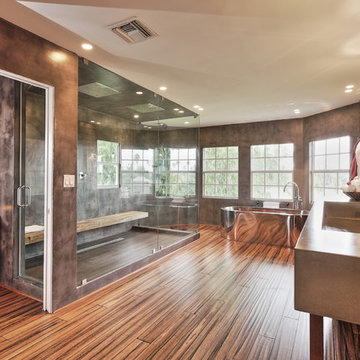
Felix Mizioznikov
Expansive contemporary ensuite bathroom in Miami with a trough sink, a freestanding bath, a corner shower and feature lighting.
Expansive contemporary ensuite bathroom in Miami with a trough sink, a freestanding bath, a corner shower and feature lighting.
Find the right local pro for your project
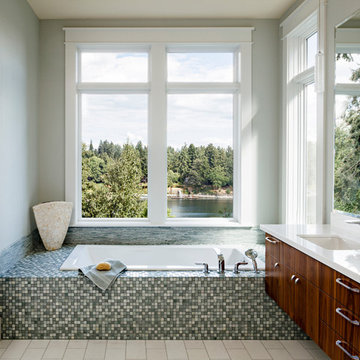
This bathroom features a custom painted white sink vanity with a slatted shelf at the bottom. The brown countertop features a detail of a crosscut marble slab.
Project by Portland interior design studio Jenni Leasia Interior Design. Also serving Lake Oswego, West Linn, Vancouver, Sherwood, Camas, Oregon City, Beaverton, and the whole of Greater Portland.
For more about Jenni Leasia Interior Design, click here: https://www.jennileasiadesign.com/
To learn more about this project, click here:
https://www.jennileasiadesign.com/lake-oswego
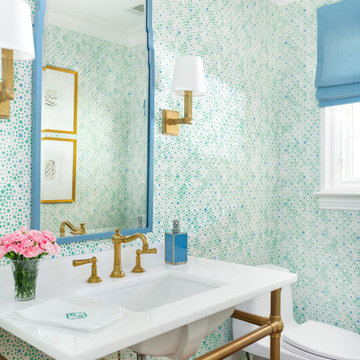
Design ideas for a traditional cloakroom in Dallas with multi-coloured walls, medium hardwood flooring, a console sink and white worktops.
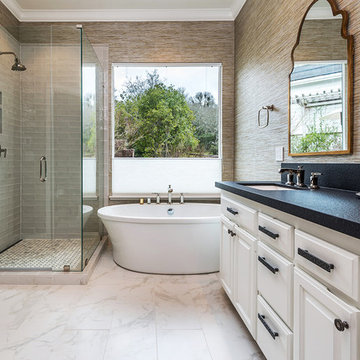
Brian McCloud
Classic bathroom in San Francisco with raised-panel cabinets, white cabinets, a freestanding bath, a corner shower, beige tiles, brown walls, a submerged sink, beige floors, a hinged door and black worktops.
Classic bathroom in San Francisco with raised-panel cabinets, white cabinets, a freestanding bath, a corner shower, beige tiles, brown walls, a submerged sink, beige floors, a hinged door and black worktops.
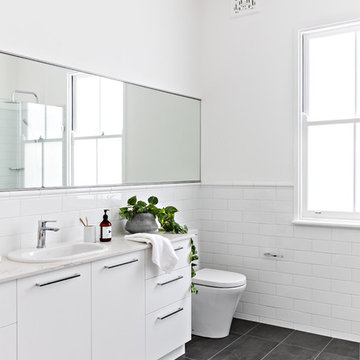
Inspiration for a contemporary shower room bathroom in Sydney with flat-panel cabinets, white cabinets, a two-piece toilet, white tiles, white walls, a built-in sink, grey floors and white worktops.
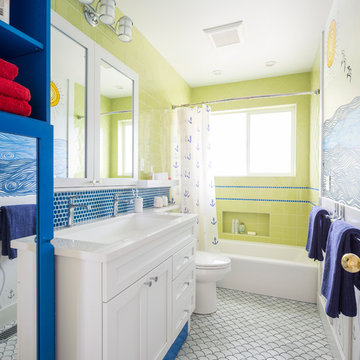
The family commissioned a local Seattle artist to paint an ocean mural in this remodeled kids bathroom.
© Cindy Apple Photography
Photo of a medium sized beach style bathroom in Seattle with white cabinets, a shower/bath combination, marble flooring, quartz worktops, shaker cabinets, an alcove bath, blue tiles, green tiles, multi-coloured walls, a submerged sink and a shower curtain.
Photo of a medium sized beach style bathroom in Seattle with white cabinets, a shower/bath combination, marble flooring, quartz worktops, shaker cabinets, an alcove bath, blue tiles, green tiles, multi-coloured walls, a submerged sink and a shower curtain.
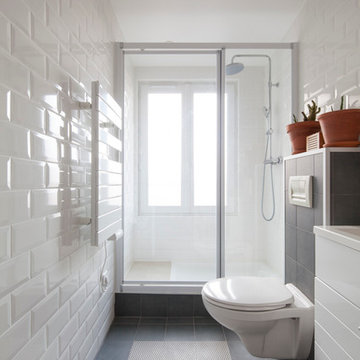
Cyrille Lallement
Inspiration for a medium sized contemporary shower room bathroom in Paris with white cabinets, a wall mounted toilet, black and white tiles, white walls, an alcove shower, metro tiles and a submerged sink.
Inspiration for a medium sized contemporary shower room bathroom in Paris with white cabinets, a wall mounted toilet, black and white tiles, white walls, an alcove shower, metro tiles and a submerged sink.
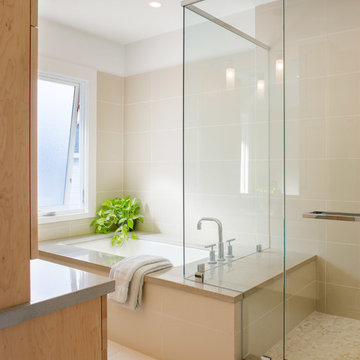
Photo of a contemporary bathroom in Providence with an alcove shower, beige tiles and a submerged bath.
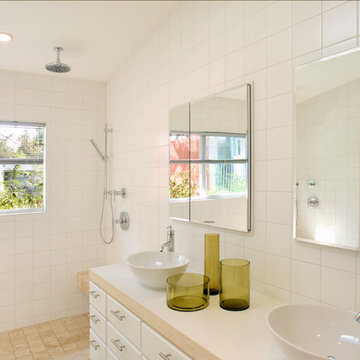
Photo of a contemporary bathroom in Miami with a walk-in shower, a vessel sink and an open shower.
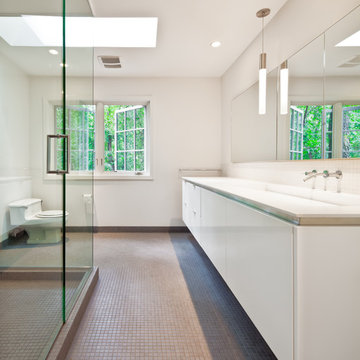
View of renovated bathroom from master closet.
Photo by Brandon Stengel
Inspiration for a modern bathroom in Minneapolis with flat-panel cabinets, white cabinets, a corner shower and grey tiles.
Inspiration for a modern bathroom in Minneapolis with flat-panel cabinets, white cabinets, a corner shower and grey tiles.
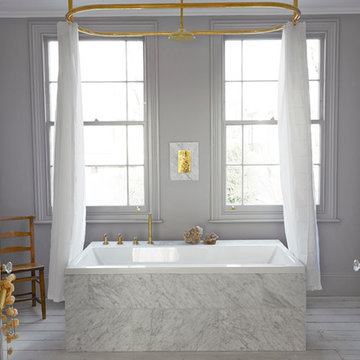
Photo of a scandinavian bathroom in London with a built-in bath, white tiles, grey walls, a shower/bath combination and painted wood flooring.
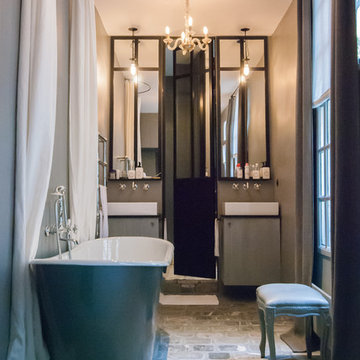
Dans ce splendide appartement situé dans un immeuble XVIIème caché au cœur de Paris, ce grand miroir triptyque en acier recouvre quasiment tout le mur et ajoute encore au mystère de cette salle de bain extraordinaire.
La lourde porte en acier protège l'accès à une douche minérale immense.
Chut... Je laisse la parole à Anne qui vit dans ce décor au quotidien et vous propose encore plus de photos sur Chic & Geek ( http://chicandgeek.com/2014/06/30/salle-de-bains-gris-princesses/).
Conception et réalisation Les Ateliers du 4
Photos Jean-Philippe Dham
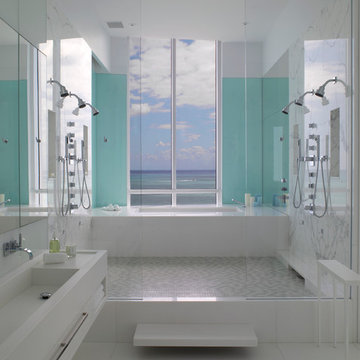
Copyright Ken Hayden
A shower with a view and 6 shower heads!
This is an example of a contemporary bathroom in Miami with an integrated sink and a double shower.
This is an example of a contemporary bathroom in Miami with an integrated sink and a double shower.
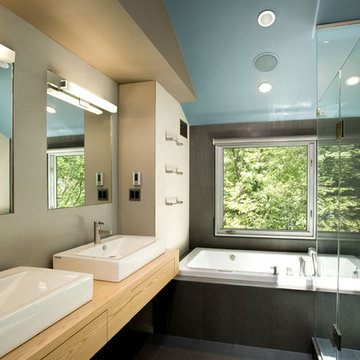
Complete interior renovation of a 1980s split level house in the Virginia suburbs. Main level includes reading room, dining, kitchen, living and master bedroom suite. New front elevation at entry, new rear deck and complete re-cladding of the house. Interior: The prototypical layout of the split level home tends to separate the entrance, and any other associated space, from the rest of the living spaces one half level up. In this home the lower level "living" room off the entry was physically isolated from the dining, kitchen and family rooms above, and was only connected visually by a railing at dining room level. The owner desired a stronger integration of the lower and upper levels, in addition to an open flow between the major spaces on the upper level where they spend most of their time. ExteriorThe exterior entry of the house was a fragmented composition of disparate elements. The rear of the home was blocked off from views due to small windows, and had a difficult to use multi leveled deck. The owners requested an updated treatment of the entry, a more uniform exterior cladding, and an integration between the interior and exterior spaces. SOLUTIONS The overriding strategy was to create a spatial sequence allowing a seamless flow from the front of the house through the living spaces and to the exterior, in addition to unifying the upper and lower spaces. This was accomplished by creating a "reading room" at the entry level that responds to the front garden with a series of interior contours that are both steps as well as seating zones, while the orthogonal layout of the main level and deck reflects the pragmatic daily activities of cooking, eating and relaxing. The stairs between levels were moved so that the visitor could enter the new reading room, experiencing it as a place, before moving up to the main level. The upper level dining room floor was "pushed" out into the reading room space, thus creating a balcony over and into the space below. At the entry, the second floor landing was opened up to create a double height space, with enlarged windows. The rear wall of the house was opened up with continuous glass windows and doors to maximize the views and light. A new simplified single level deck replaced the old one.
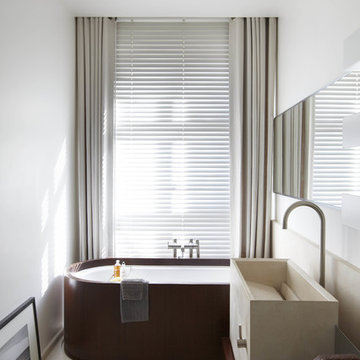
Design ideas for a medium sized scandi ensuite bathroom in Paris with a trough sink, a built-in bath and white walls.
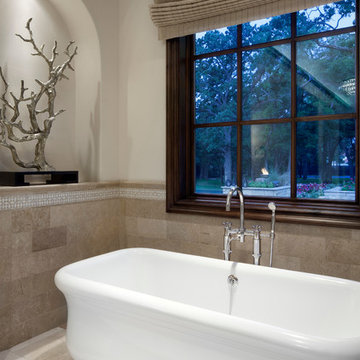
This is an example of a mediterranean bathroom in Austin with a freestanding bath.
Bathroom and Cloakroom Ideas and Designs
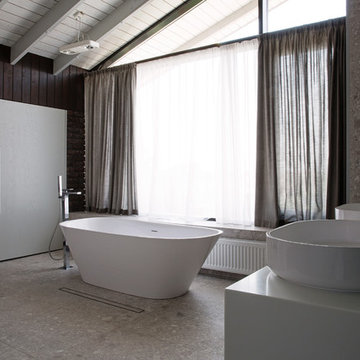
Photo of an expansive contemporary ensuite wet room bathroom in Other with a freestanding bath, raised-panel cabinets, grey cabinets, an urinal, brown tiles, terracotta tiles, grey walls, marble flooring, a pedestal sink, solid surface worktops, grey floors and a sliding door.
4


