Refine by:
Budget
Sort by:Popular Today
1 - 20 of 866 photos
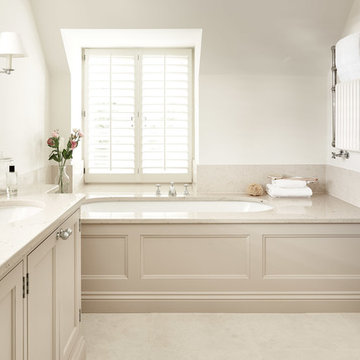
adamcarterphoto
Design ideas for a classic ensuite bathroom in Wiltshire with recessed-panel cabinets, beige cabinets, a submerged bath, white walls, a submerged sink, beige floors and beige worktops.
Design ideas for a classic ensuite bathroom in Wiltshire with recessed-panel cabinets, beige cabinets, a submerged bath, white walls, a submerged sink, beige floors and beige worktops.

Design ideas for a traditional ensuite bathroom in Los Angeles with shaker cabinets, black cabinets, white walls, a submerged sink and multi-coloured floors.

This home is a modern farmhouse on the outside with an open-concept floor plan and nautical/midcentury influence on the inside! From top to bottom, this home was completely customized for the family of four with five bedrooms and 3-1/2 bathrooms spread over three levels of 3,998 sq. ft. This home is functional and utilizes the space wisely without feeling cramped. Some of the details that should be highlighted in this home include the 5” quartersawn oak floors, detailed millwork including ceiling beams, abundant natural lighting, and a cohesive color palate.
Space Plans, Building Design, Interior & Exterior Finishes by Anchor Builders
Andrea Rugg Photography
Find the right local pro for your project

Rebecca Westover
Medium sized classic ensuite bathroom in Salt Lake City with recessed-panel cabinets, beige cabinets, white tiles, white walls, white floors, white worktops, marble tiles, marble flooring, an integrated sink and marble worktops.
Medium sized classic ensuite bathroom in Salt Lake City with recessed-panel cabinets, beige cabinets, white tiles, white walls, white floors, white worktops, marble tiles, marble flooring, an integrated sink and marble worktops.

Design ideas for a classic ensuite bathroom in Grand Rapids with shaker cabinets, grey cabinets, a freestanding bath, an alcove shower, grey walls, a submerged sink, grey floors, a hinged door and white worktops.

Architectural advisement, Interior Design, Custom Furniture Design & Art Curation by Chango & Co
Photography by Sarah Elliott
See the feature in Rue Magazine

This is an example of a rural ensuite bathroom in Sacramento with granite worktops, grey floors, white worktops, recessed-panel cabinets, distressed cabinets, white walls, marble flooring and a submerged sink.

Design ideas for a contemporary ensuite bathroom in DC Metro with flat-panel cabinets, white cabinets, a freestanding bath, multi-coloured tiles, marble tiles, white walls, marble flooring, a vessel sink, multi-coloured floors, a hinged door and beige worktops.

Beach style family bathroom in San Francisco with shaker cabinets, blue cabinets, an alcove bath, white tiles, metro tiles, white walls, a submerged sink, multi-coloured floors, white worktops, a shower/bath combination, a two-piece toilet, cement flooring, engineered stone worktops and a shower curtain.
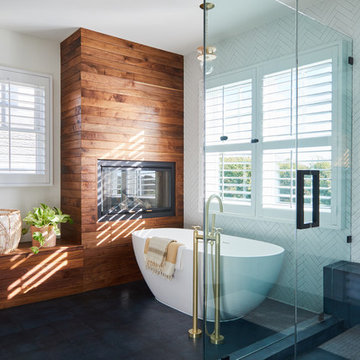
Photo by Madeline Tolle
Design ideas for a coastal ensuite bathroom in Los Angeles with a freestanding bath, white tiles, white walls, black floors, a hinged door and a chimney breast.
Design ideas for a coastal ensuite bathroom in Los Angeles with a freestanding bath, white tiles, white walls, black floors, a hinged door and a chimney breast.

Dane Cronin
This is an example of a retro ensuite bathroom in Denver with flat-panel cabinets, light wood cabinets, an alcove shower, white tiles, metro tiles, white walls, a submerged sink, green floors, a hinged door and white worktops.
This is an example of a retro ensuite bathroom in Denver with flat-panel cabinets, light wood cabinets, an alcove shower, white tiles, metro tiles, white walls, a submerged sink, green floors, a hinged door and white worktops.
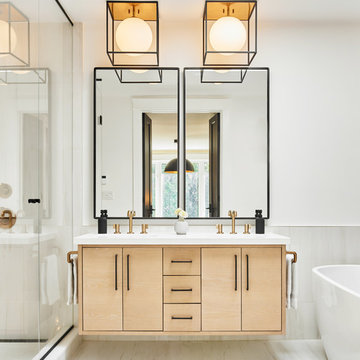
Photo of a scandinavian ensuite bathroom in Toronto with flat-panel cabinets, light wood cabinets, a freestanding bath, white walls, white floors and white worktops.

Klopf Architecture and Outer space Landscape Architects designed a new warm, modern, open, indoor-outdoor home in Los Altos, California. Inspired by mid-century modern homes but looking for something completely new and custom, the owners, a couple with two children, bought an older ranch style home with the intention of replacing it.
Created on a grid, the house is designed to be at rest with differentiated spaces for activities; living, playing, cooking, dining and a piano space. The low-sloping gable roof over the great room brings a grand feeling to the space. The clerestory windows at the high sloping roof make the grand space light and airy.
Upon entering the house, an open atrium entry in the middle of the house provides light and nature to the great room. The Heath tile wall at the back of the atrium blocks direct view of the rear yard from the entry door for privacy.
The bedrooms, bathrooms, play room and the sitting room are under flat wing-like roofs that balance on either side of the low sloping gable roof of the main space. Large sliding glass panels and pocketing glass doors foster openness to the front and back yards. In the front there is a fenced-in play space connected to the play room, creating an indoor-outdoor play space that could change in use over the years. The play room can also be closed off from the great room with a large pocketing door. In the rear, everything opens up to a deck overlooking a pool where the family can come together outdoors.
Wood siding travels from exterior to interior, accentuating the indoor-outdoor nature of the house. Where the exterior siding doesn’t come inside, a palette of white oak floors, white walls, walnut cabinetry, and dark window frames ties all the spaces together to create a uniform feeling and flow throughout the house. The custom cabinetry matches the minimal joinery of the rest of the house, a trim-less, minimal appearance. Wood siding was mitered in the corners, including where siding meets the interior drywall. Wall materials were held up off the floor with a minimal reveal. This tight detailing gives a sense of cleanliness to the house.
The garage door of the house is completely flush and of the same material as the garage wall, de-emphasizing the garage door and making the street presentation of the house kinder to the neighborhood.
The house is akin to a custom, modern-day Eichler home in many ways. Inspired by mid-century modern homes with today’s materials, approaches, standards, and technologies. The goals were to create an indoor-outdoor home that was energy-efficient, light and flexible for young children to grow. This 3,000 square foot, 3 bedroom, 2.5 bathroom new house is located in Los Altos in the heart of the Silicon Valley.
Klopf Architecture Project Team: John Klopf, AIA, and Chuang-Ming Liu
Landscape Architect: Outer space Landscape Architects
Structural Engineer: ZFA Structural Engineers
Staging: Da Lusso Design
Photography ©2018 Mariko Reed
Location: Los Altos, CA
Year completed: 2017
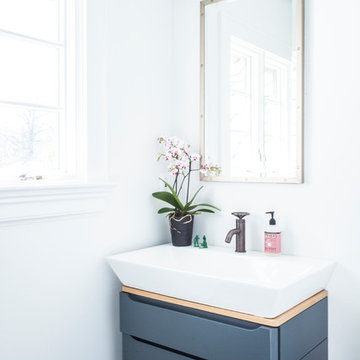
This is an example of a small traditional bathroom in New York with grey cabinets, grey walls, dark hardwood flooring, a vessel sink, brown floors and flat-panel cabinets.
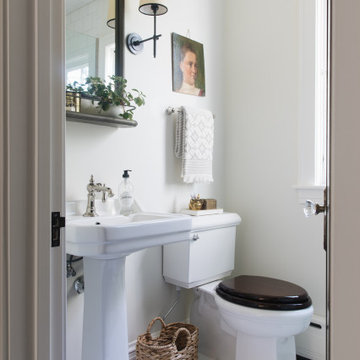
This is an example of a medium sized classic cloakroom in Chicago with a two-piece toilet, white walls, a pedestal sink and white floors.

Haven Design and Construction, San Antonio, Texas, 2020 Regional CotY Award Winner, Residential Bath $25,000 to $50,000
Medium sized classic bathroom in Austin with recessed-panel cabinets, white cabinets, a corner shower, a one-piece toilet, white tiles, grey walls, marble flooring, a submerged sink, engineered stone worktops, multi-coloured floors, a hinged door, white worktops, a single sink and a freestanding vanity unit.
Medium sized classic bathroom in Austin with recessed-panel cabinets, white cabinets, a corner shower, a one-piece toilet, white tiles, grey walls, marble flooring, a submerged sink, engineered stone worktops, multi-coloured floors, a hinged door, white worktops, a single sink and a freestanding vanity unit.

Photo of an expansive classic shower room bathroom in New York with blue floors, marble flooring, shaker cabinets, blue cabinets, white tiles, metro tiles, white walls, a submerged sink and grey worktops.
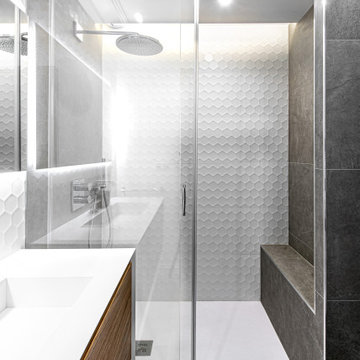
Magnifique salle de bain mise en blanche avec en seule couleur cette façade de meuble suspendu
This is an example of a medium sized contemporary shower room bathroom in Nice with flat-panel cabinets, medium wood cabinets, an alcove shower, grey tiles, an integrated sink, grey floors, a sliding door and white worktops.
This is an example of a medium sized contemporary shower room bathroom in Nice with flat-panel cabinets, medium wood cabinets, an alcove shower, grey tiles, an integrated sink, grey floors, a sliding door and white worktops.
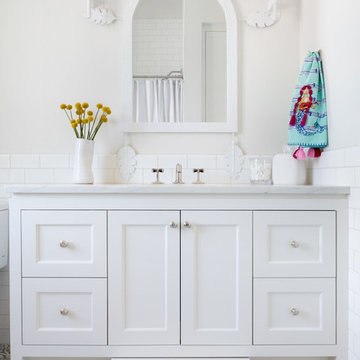
Austin Victorian by Chango & Co.
Architectural Advisement & Interior Design by Chango & Co.
Architecture by William Hablinski
Construction by J Pinnelli Co.
Photography by Sarah Elliott
Bathroom and Cloakroom Ideas and Designs

Design ideas for a nautical ensuite wet room bathroom in Seattle with shaker cabinets, turquoise cabinets, a freestanding bath, blue tiles, metro tiles, white walls, dark hardwood flooring, a submerged sink, brown floors, white worktops and a sliding door.
1

