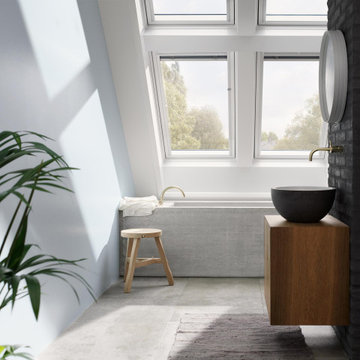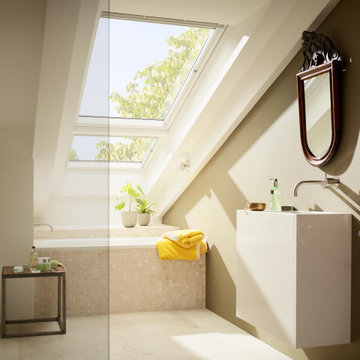Refine by:
Budget
Sort by:Popular Today
21 - 40 of 866 photos

Inspiration for a classic ensuite bathroom in Seattle with shaker cabinets, grey cabinets, a built-in shower, beige walls, a submerged sink, grey floors, a sliding door and white worktops.
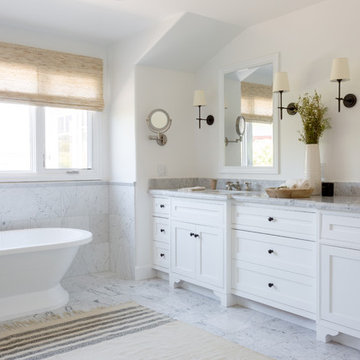
Photo of a beach style ensuite bathroom in Los Angeles with beaded cabinets, white cabinets, a freestanding bath, grey tiles, white walls, a submerged sink, grey floors and grey worktops.
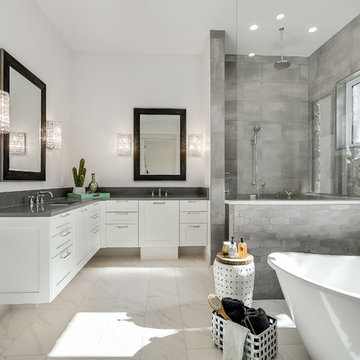
Shutter Bug Studios
Design ideas for a traditional ensuite bathroom in Austin with shaker cabinets, white cabinets, a freestanding bath, a corner shower, grey tiles, white walls, a submerged sink, white floors and grey worktops.
Design ideas for a traditional ensuite bathroom in Austin with shaker cabinets, white cabinets, a freestanding bath, a corner shower, grey tiles, white walls, a submerged sink, white floors and grey worktops.
Find the right local pro for your project
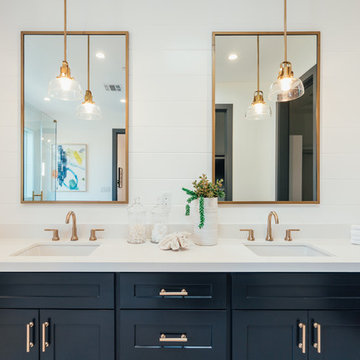
Neufocus
This is an example of a beach style ensuite bathroom in Los Angeles with shaker cabinets, black cabinets, white tiles, white walls, a submerged sink and white worktops.
This is an example of a beach style ensuite bathroom in Los Angeles with shaker cabinets, black cabinets, white tiles, white walls, a submerged sink and white worktops.
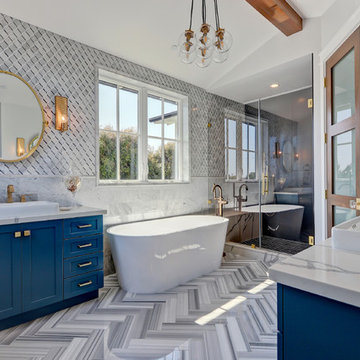
Photo of a beach style ensuite bathroom in Los Angeles with shaker cabinets, blue cabinets, a freestanding bath, an alcove shower, multi-coloured walls, a vessel sink, multi-coloured floors, a hinged door and grey worktops.
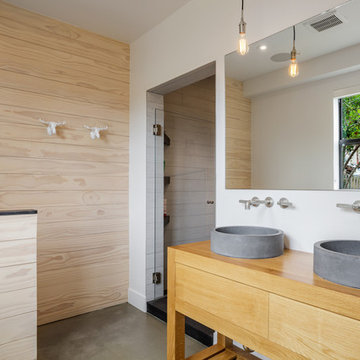
This is an example of a medium sized scandinavian ensuite bathroom in San Francisco with flat-panel cabinets, light wood cabinets, beige tiles, concrete flooring, a vessel sink, wooden worktops, grey floors, a hinged door, beige worktops and white walls.
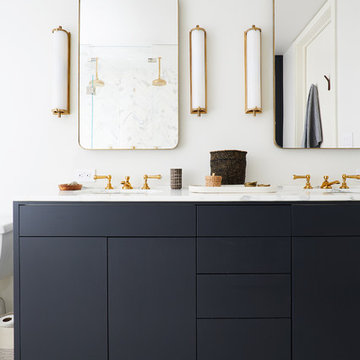
Nicole Franzen
Design ideas for a scandinavian ensuite bathroom in New York with black cabinets, white walls, multi-coloured floors, white worktops and flat-panel cabinets.
Design ideas for a scandinavian ensuite bathroom in New York with black cabinets, white walls, multi-coloured floors, white worktops and flat-panel cabinets.
Reload the page to not see this specific ad anymore
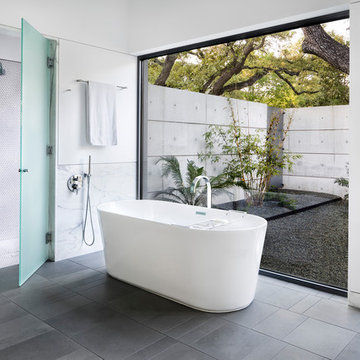
Paul Finkel
This is an example of a large retro ensuite bathroom in Austin with a freestanding bath, a built-in shower, white tiles, mosaic tiles, white walls, porcelain flooring, grey floors and a hinged door.
This is an example of a large retro ensuite bathroom in Austin with a freestanding bath, a built-in shower, white tiles, mosaic tiles, white walls, porcelain flooring, grey floors and a hinged door.
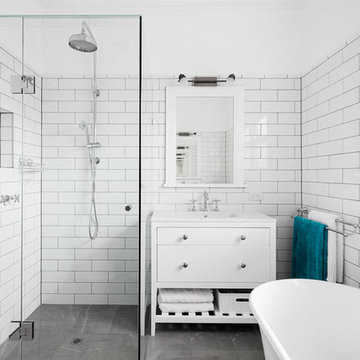
Design ideas for a traditional ensuite bathroom in Melbourne with white cabinets, a built-in shower, white tiles, metro tiles, white walls, a submerged sink, grey floors, a hinged door, white worktops and flat-panel cabinets.

Richardson Architects
Jonathan Mitchell Photography
Inspiration for a medium sized traditional shower room bathroom in San Francisco with white cabinets, a submerged bath, a shower/bath combination, grey tiles, yellow tiles, metro tiles, white walls, a submerged sink, grey floors, white worktops, concrete flooring and solid surface worktops.
Inspiration for a medium sized traditional shower room bathroom in San Francisco with white cabinets, a submerged bath, a shower/bath combination, grey tiles, yellow tiles, metro tiles, white walls, a submerged sink, grey floors, white worktops, concrete flooring and solid surface worktops.

Design ideas for a contemporary ensuite bathroom in DC Metro with flat-panel cabinets, white cabinets, a freestanding bath, multi-coloured tiles, marble tiles, white walls, marble flooring, a vessel sink, multi-coloured floors, a hinged door and beige worktops.
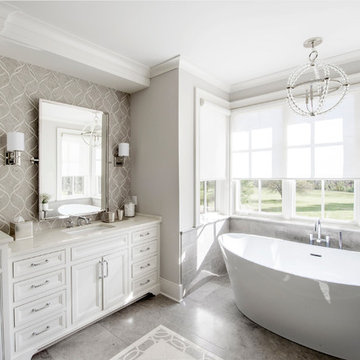
Photo of a large traditional ensuite bathroom in Columbus with beaded cabinets, white cabinets, a freestanding bath, grey walls, porcelain flooring, a submerged sink, marble worktops, grey floors and white worktops.
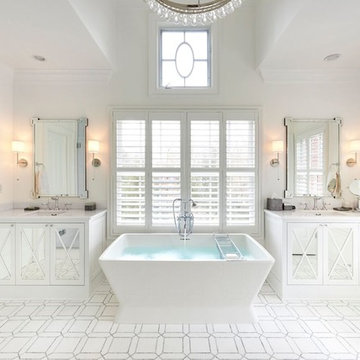
This Master Bathroom has truly been transformed into a spa retreat. The white Marble water jet flooring with grey boarder is shear luxury.
Photo of a large traditional ensuite bathroom in New York with white cabinets, a freestanding bath, a submerged sink, marble worktops, white walls, multi-coloured floors and white worktops.
Photo of a large traditional ensuite bathroom in New York with white cabinets, a freestanding bath, a submerged sink, marble worktops, white walls, multi-coloured floors and white worktops.
Reload the page to not see this specific ad anymore
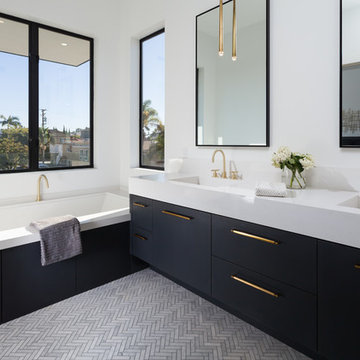
Jon Encarnacion Photography
Inspiration for a contemporary ensuite bathroom in Orange County with flat-panel cabinets, black cabinets, a submerged bath, white walls, an integrated sink and grey floors.
Inspiration for a contemporary ensuite bathroom in Orange County with flat-panel cabinets, black cabinets, a submerged bath, white walls, an integrated sink and grey floors.
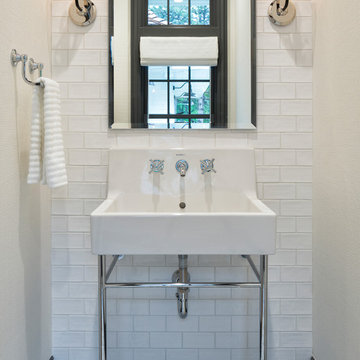
Landmark Photography
Inspiration for a small coastal cloakroom in Minneapolis with white tiles, metro tiles, white walls, a console sink and multi-coloured floors.
Inspiration for a small coastal cloakroom in Minneapolis with white tiles, metro tiles, white walls, a console sink and multi-coloured floors.
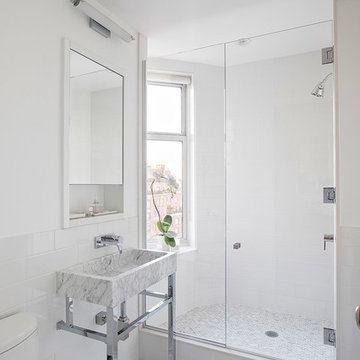
Design ideas for a small classic shower room bathroom in New York with an alcove shower, a one-piece toilet, grey tiles, white tiles, stone tiles, white walls, marble flooring, a console sink and a hinged door.
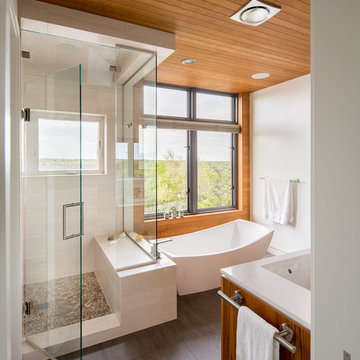
David Lauer Photography davidlauerphotography.com
Contemporary ensuite bathroom in Denver with flat-panel cabinets, a freestanding bath, a corner shower, white walls, white tiles, a submerged sink and a hinged door.
Contemporary ensuite bathroom in Denver with flat-panel cabinets, a freestanding bath, a corner shower, white walls, white tiles, a submerged sink and a hinged door.
Bathroom and Cloakroom Ideas and Designs
Reload the page to not see this specific ad anymore
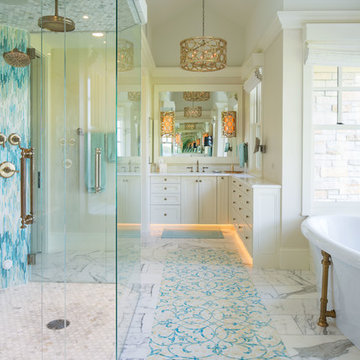
Photo of a coastal ensuite bathroom in Minneapolis with recessed-panel cabinets, beige cabinets, a freestanding bath, a built-in shower, blue tiles, multi-coloured tiles and beige walls.
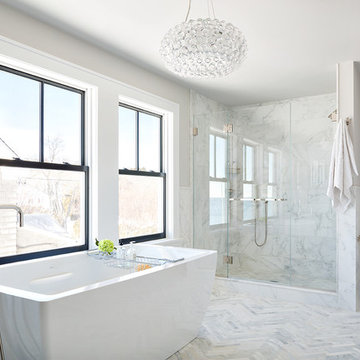
Donna Dotan Photography Inc.
Photo of a large contemporary ensuite bathroom in New York with white tiles, stone tiles, a freestanding bath, an alcove shower, a one-piece toilet and marble flooring.
Photo of a large contemporary ensuite bathroom in New York with white tiles, stone tiles, a freestanding bath, an alcove shower, a one-piece toilet and marble flooring.

The house was originally a single story face brick home, which was ‘cut in half’ to make two smaller residences. It is on a triangular corner site, and is nestled in between a unit block to the South, and large renovated two storey homes to the West. The owners loved the original character of the house, and were keen to retain this with the new proposal, but felt that the internal plan was disjointed, had no relationship to the paved outdoor area, and above all was very cold in Winter, with virtually no natural light entering the house.
The existing plan had the bedrooms and bathrooms on the side facing the outdoor area, with the living area on the other side of the hallway. We swapped this to have an open plan living room opening out onto a new deck area. An added bonus through the design stage was adding a rumpus room, which was built to the boundary on two sides, and also leads out onto the new deck area. Two large light wells open into the roof, and natural light floods into the house through the skylights above. The automated skylights really help with airflow, and keeping the house cool in the Summer. Warm timber finishes, including cedar windows and doors have been used throughout, and are a low key inclusion into the existing fabric of the house.
Photography by Sarah Braden
2



