Refine by:
Budget
Sort by:Popular Today
21 - 40 of 1,951 photos
Item 1 of 3
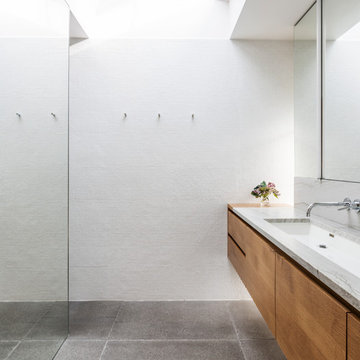
Photo credit: Rafael Soldi
Photo of a midcentury bathroom in Seattle with flat-panel cabinets, medium wood cabinets, a built-in shower, white tiles, mosaic tiles, a trough sink, grey floors, grey worktops and marble worktops.
Photo of a midcentury bathroom in Seattle with flat-panel cabinets, medium wood cabinets, a built-in shower, white tiles, mosaic tiles, a trough sink, grey floors, grey worktops and marble worktops.
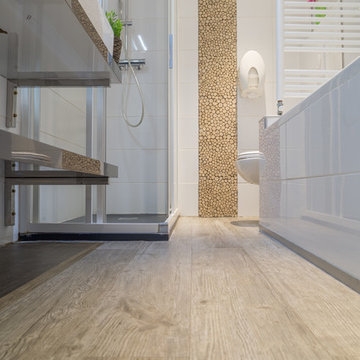
Carrelage MILLEGNI 20/120 ABETE OSSSIDATO , receveur douche extra plat MC BATH résine 75/120 anthracite , faience blanc brillant 20/50 , frise rondins bois 30/30.
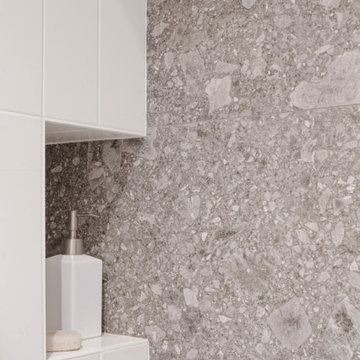
Dettaglio nicchia doccia
This is an example of a medium sized contemporary shower room bathroom in Bologna with white cabinets, a built-in shower, a wall mounted toilet, white tiles, porcelain tiles, grey walls, porcelain flooring, a trough sink, solid surface worktops, grey floors, a sliding door, white worktops, a single sink, a floating vanity unit and a drop ceiling.
This is an example of a medium sized contemporary shower room bathroom in Bologna with white cabinets, a built-in shower, a wall mounted toilet, white tiles, porcelain tiles, grey walls, porcelain flooring, a trough sink, solid surface worktops, grey floors, a sliding door, white worktops, a single sink, a floating vanity unit and a drop ceiling.
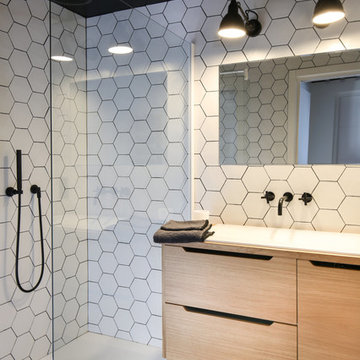
Thierry stefanopoulos
Inspiration for a small contemporary ensuite bathroom in Other with beaded cabinets, black cabinets, a built-in shower, white tiles, cement tiles, black walls, ceramic flooring, a trough sink, wooden worktops, black floors, an open shower and black worktops.
Inspiration for a small contemporary ensuite bathroom in Other with beaded cabinets, black cabinets, a built-in shower, white tiles, cement tiles, black walls, ceramic flooring, a trough sink, wooden worktops, black floors, an open shower and black worktops.
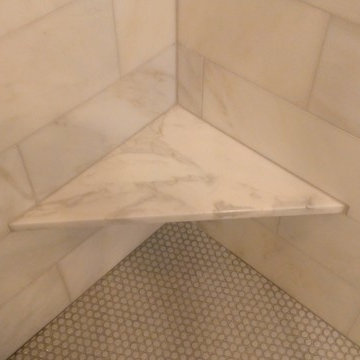
Custom Surface Solutions (www.css-tile.com) - Owner Craig Thompson (512) 430-1215. This project shows the remodel of a small 1950's vintage home master bathroom. 8"" x 18" Calcutta gold marble tile was used on the shower walls and floor wall base and ceramic gray penny tile on the floor. Shower includes curbless pan / floor, dual shower boxes, frameless glass slider, trough duel fixture sink and chrome fixtures.
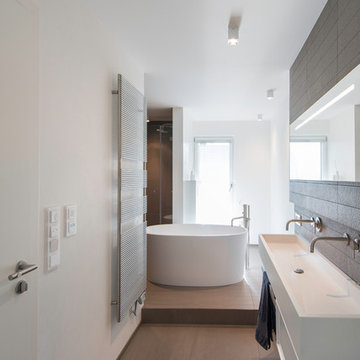
Das schmale Bad ist in drei Funktionsräume aufgeteilt: Eingangsbereich mit Waschtischanlage und Spiegelschrank, Duschbereich mit Kopfbrause und das WC hinter einer halb hohen satinierten Glasscheibe.
Als zentrales Raumelement verbindet die Badewanne alle drei Bereiche zu einem Gesamtkonzept.
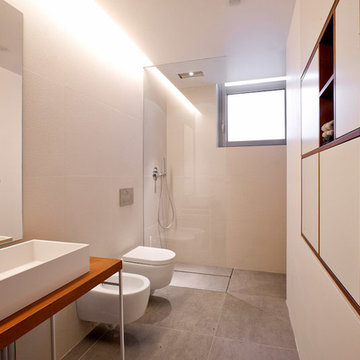
Fotografia Jana Sebestova
This is an example of a medium sized contemporary bathroom in Turin with flat-panel cabinets, white cabinets, a built-in shower, a wall mounted toilet, white walls and a trough sink.
This is an example of a medium sized contemporary bathroom in Turin with flat-panel cabinets, white cabinets, a built-in shower, a wall mounted toilet, white walls and a trough sink.

Il bagno principale della zona notte, si presenta con un rivestimento in piastrelle di grande formato, simil ardesia, uguali ed in continuità tra le superfici verticali ed orizzontali. Il progetto configura una scatola compatta e piuttosto cura, attrezzata con un mobile contenitore sospeso - su disegno - che funge da supporto per il lavabo coordinato, più una serie di pensili sottili ed alti, che ottimizzano le esigenze di contenimento dell'ambiente bagno. All'ingresso, una nicchia accoglie la doccia a tutta altezza, con accessorio doccione a pioggia integrato a soffitto, e si caratterizza per il rivestimento all-over in mosaico vetroso multicolor, nelle stesse nuance degli elementi di arredo e rivestimento presenti nell' ambiente bagno.
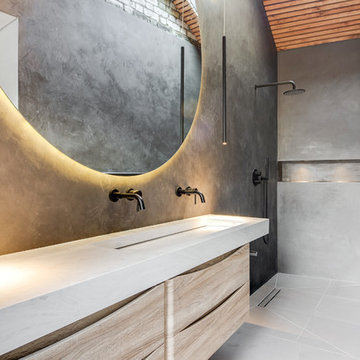
Design ideas for a contemporary bathroom in Other with light wood cabinets, a built-in shower, green walls, a trough sink, grey floors, an open shower, white worktops and flat-panel cabinets.

This homeowner’s main inspiration was to bring the beach feel, inside. Stone was added in the showers, and a weathered wood finish was selected for most of the cabinets. In addition, most of the bathtubs were replaced with curbless showers for ease and openness. The designer went with a Native Trails trough-sink to complete the minimalistic, surf atmosphere.
Treve Johnson Photography

Meredith Heuer
This is an example of a large contemporary ensuite bathroom in New York with a trough sink, flat-panel cabinets, light wood cabinets, a built-in shower, brown tiles, stone slabs and porcelain flooring.
This is an example of a large contemporary ensuite bathroom in New York with a trough sink, flat-panel cabinets, light wood cabinets, a built-in shower, brown tiles, stone slabs and porcelain flooring.
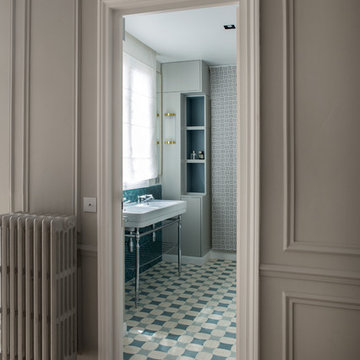
Photo of a medium sized contemporary bathroom in Paris with green cabinets, a built-in shower, white walls and a trough sink.
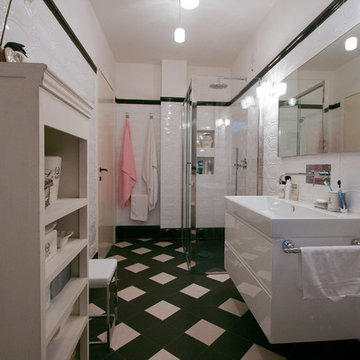
© Marco D'Andrea
Photo of a small classic ensuite bathroom in Milan with white cabinets, a built-in shower, a one-piece toilet, white tiles, ceramic tiles, white walls, porcelain flooring, a trough sink, black floors and a sliding door.
Photo of a small classic ensuite bathroom in Milan with white cabinets, a built-in shower, a one-piece toilet, white tiles, ceramic tiles, white walls, porcelain flooring, a trough sink, black floors and a sliding door.
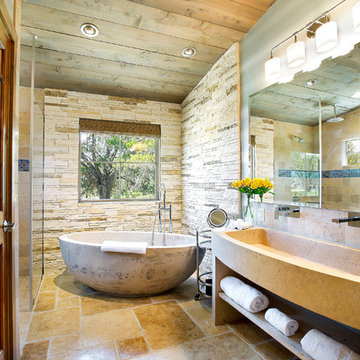
Both the stone bathtub and sink were imported from China. The flooring is scored and stained concrete - not stone!
Design ideas for a rustic ensuite bathroom in Austin with a trough sink, open cabinets, a freestanding bath, a built-in shower, beige tiles, stone tiles and concrete flooring.
Design ideas for a rustic ensuite bathroom in Austin with a trough sink, open cabinets, a freestanding bath, a built-in shower, beige tiles, stone tiles and concrete flooring.

Bagno padronale
Realizzato con materiali luminosi ed eleganti come i rivestimenti di Ariostea e Living Ceramics.
La doccia di tipo WALK-IN è stata realizzata a filo pavimento.
Le rubinetterie, in acciaio spazzolato, sono di Quadro Design. Il mobile su cui posa il lavabo è stato realizzato in legno cannettato dal nostro falegname di fiducia, Giovanni Vazzoler.

Suite à une nouvelle acquisition cette ancien duplex a été transformé en triplex. Un étage pièce de vie, un étage pour les enfants pré ado et un étage pour les parents. Nous avons travaillé les volumes, la clarté, un look à la fois chaleureux et épuré
Voici la salle de bain pour Monsieur, sobre et élégance
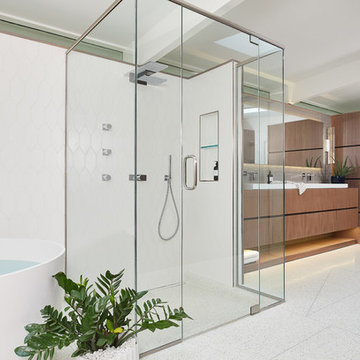
This master bathroom features full overlay flush doors with c-channels from Grabill Cabinets on Walnut in their “Allspice” finish along the custom closet wall. The same finish continues on the master vanity supporting a beautiful trough sink with plenty of space for two to get ready for the day. Builder: J. Peterson Homes. Interior Designer: Angela Satterlee, Fairly Modern. Cabinetry Design: TruKitchens. Cabinets: Grabill Cabinets. Flooring: Century Grand Rapids. Photos: Ashley Avila Photography.
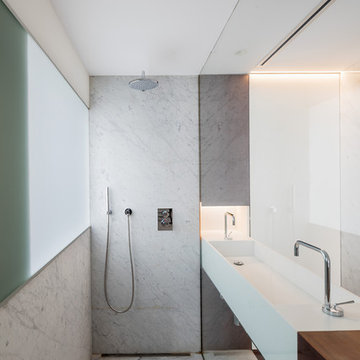
Diseñadora: Lola Domènech
Constructora: OAK 2000
This is an example of an expansive modern bathroom in Barcelona with a built-in shower, white walls, a trough sink and grey floors.
This is an example of an expansive modern bathroom in Barcelona with a built-in shower, white walls, a trough sink and grey floors.

Martha O’Hara Interiors, Interior Design and Photo Styling | City Homes, Builder | Troy Thies, Photography | Please Note: All “related,” “similar,” and “sponsored” products tagged or listed by Houzz are not actual products pictured. They have not been approved by Martha O’Hara Interiors nor any of the professionals credited. For info about our work: design@oharainteriors.com
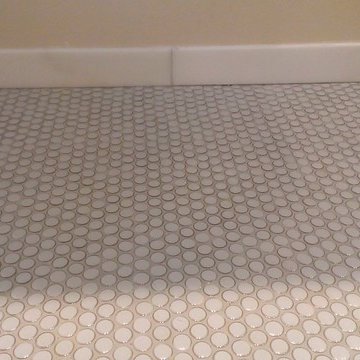
Custom Surface Solutions (www.css-tile.com) - Owner Craig Thompson (512) 430-1215. This project shows the remodel of a small 1950's vintage home master bathroom. 8"" x 18" Calcutta gold marble tile was used on the shower walls and floor wall base and ceramic gray penny tile on the floor. Shower includes curbless pan / floor, dual shower boxes, frameless glass slider, trough duel fixture sink and chrome fixtures.
Bathroom and Cloakroom with a Built-in Shower and a Trough Sink Ideas and Designs
2

