Refine by:
Budget
Sort by:Popular Today
1 - 20 of 863 photos
Item 1 of 3

This one-acre property now features a trio of homes on three lots where previously there was only a single home on one lot. Surrounded by other single family homes in a neighborhood where vacant parcels are virtually unheard of, this project created the rare opportunity of constructing not one, but two new homes. The owners purchased the property as a retirement investment with the goal of relocating from the East Coast to live in one of the new homes and sell the other two.
The original home - designed by the distinguished architectural firm of Edwards & Plunkett in the 1930's - underwent a complete remodel both inside and out. While respecting the original architecture, this 2,089 sq. ft., two bedroom, two bath home features new interior and exterior finishes, reclaimed wood ceilings, custom light fixtures, stained glass windows, and a new three-car garage.
The two new homes on the lot reflect the style of the original home, only grander. Neighborhood design standards required Spanish Colonial details – classic red tile roofs and stucco exteriors. Both new three-bedroom homes with additional study were designed with aging in place in mind and equipped with elevator systems, fireplaces, balconies, and other custom amenities including open beam ceilings, hand-painted tiles, and dark hardwood floors.
Photographer: Santa Barbara Real Estate Photography
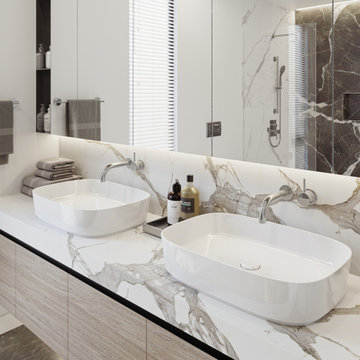
Bathroom Remodel
Inspiration for a modern bathroom in San Francisco with flat-panel cabinets, medium wood cabinets, a built-in shower, porcelain flooring, a vessel sink, tiled worktops, grey floors, a hinged door, white worktops, double sinks and a floating vanity unit.
Inspiration for a modern bathroom in San Francisco with flat-panel cabinets, medium wood cabinets, a built-in shower, porcelain flooring, a vessel sink, tiled worktops, grey floors, a hinged door, white worktops, double sinks and a floating vanity unit.

Coveted Interiors
Rutherford, NJ 07070
Photo of a large contemporary ensuite bathroom in New York with freestanding cabinets, grey cabinets, a freestanding bath, a built-in shower, multi-coloured tiles, marble tiles, marble flooring, tiled worktops, a hinged door, grey worktops, an enclosed toilet, double sinks and a freestanding vanity unit.
Photo of a large contemporary ensuite bathroom in New York with freestanding cabinets, grey cabinets, a freestanding bath, a built-in shower, multi-coloured tiles, marble tiles, marble flooring, tiled worktops, a hinged door, grey worktops, an enclosed toilet, double sinks and a freestanding vanity unit.

Photo of a medium sized contemporary ensuite bathroom in San Francisco with black cabinets, a one-piece toilet, white tiles, grey walls, tiled worktops, a built-in bath, ceramic flooring, a submerged sink, grey floors, an open shower, a built-in shower, flat-panel cabinets and ceramic tiles.
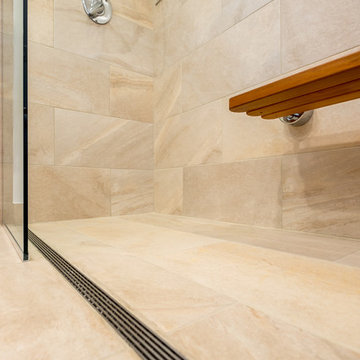
Old fiberglass tub was removed to make way for new tile and glass shower.
www.VanEarlPhotography.com
Photo of a traditional ensuite bathroom in Portland with flat-panel cabinets, medium wood cabinets, a built-in shower, beige tiles, white walls, porcelain flooring, a built-in sink and tiled worktops.
Photo of a traditional ensuite bathroom in Portland with flat-panel cabinets, medium wood cabinets, a built-in shower, beige tiles, white walls, porcelain flooring, a built-in sink and tiled worktops.
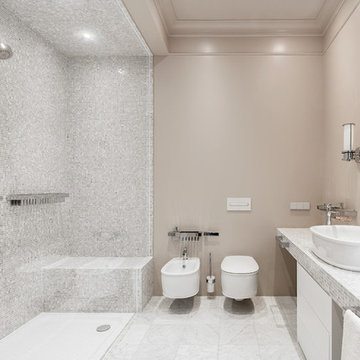
Traditional ensuite bathroom in Moscow with flat-panel cabinets, white cabinets, a built-in shower, a wall mounted toilet, white tiles, stone tiles, beige walls, marble flooring, a vessel sink and tiled worktops.
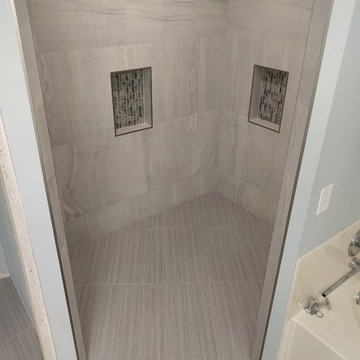
This is an example of a medium sized contemporary ensuite bathroom in New Orleans with shaker cabinets, dark wood cabinets, a built-in shower, white tiles, porcelain tiles, blue walls, porcelain flooring, a trough sink and tiled worktops.

Rénovation et décoration d’une maison de 250 m2 pour une famille d’esthètes
Les points forts :
- Fluidité de la circulation malgré la création d'espaces de vie distincts
- Harmonie entre les objets personnels et les matériaux de qualité
- Perspectives créées à tous les coins de la maison
Crédit photo © Bertrand Fompeyrine
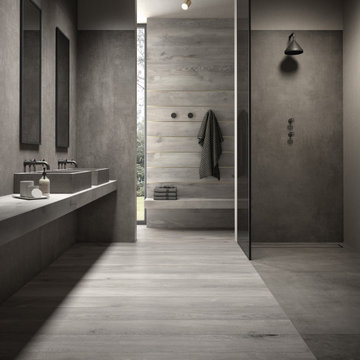
Bathroom tiles with wood and concrete look.
Collections: Les Bois - Sarawa + Prima Materia - Sandalo
Inspiration for a contemporary shower room bathroom with grey cabinets, a built-in shower, grey tiles, porcelain tiles, wood-effect flooring, a vessel sink, grey floors, an open shower, grey worktops, double sinks, tiled worktops and a floating vanity unit.
Inspiration for a contemporary shower room bathroom with grey cabinets, a built-in shower, grey tiles, porcelain tiles, wood-effect flooring, a vessel sink, grey floors, an open shower, grey worktops, double sinks, tiled worktops and a floating vanity unit.
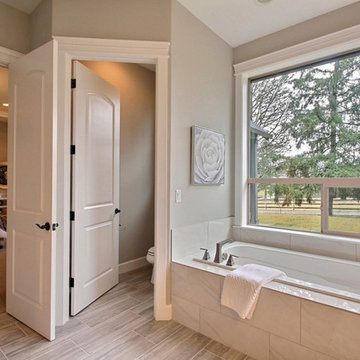
Tile Countertops + Flooring by Macadam Floor & Design - https://goo.gl/r5rCto
Faucets by Delta - https://goo.gl/6LUyJ5
Ashlyn Series - https://goo.gl/ZO9CLF
Custom Storage by Northwoods Cabinets - https://goo.gl/tkQPFk
Paint by Sherwin Williams - https://goo.gl/nb9e74
Windows by Milgard Window + Door - https://goo.gl/fYU68l
Style Line Series - https://goo.gl/ISdDZL
Supplied by TroyCo - https://goo.gl/wihgo9
Lighting by Destination Lighting - https://goo.gl/mA8XYX
Furnishings by Uttermost - https://goo.gl/46Fi0h
Lexington - https://goo.gl/n24xdU
and Emerald Home Furnishings - https://goo.gl/tTPKar
Designed & Built by Cascade West Development Inc
Cascade West Facebook: https://goo.gl/MCD2U1
Cascade West Website: https://goo.gl/XHm7Un
Photography by ExposioHDR - Portland, Or
Exposio Facebook: https://goo.gl/SpSvyo
Exposio Website: https://goo.gl/Cbm8Ya
Original Plans by Alan Mascord Design Associates - https://goo.gl/Fg3nFk
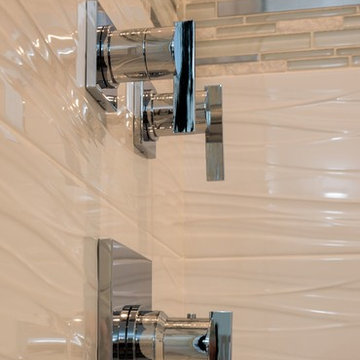
Design ideas for a large traditional ensuite bathroom in Columbus with recessed-panel cabinets, dark wood cabinets, a built-in shower, a two-piece toilet, white tiles, ceramic tiles, beige walls, a vessel sink, tiled worktops and marble flooring.
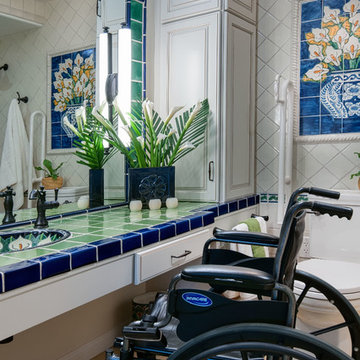
Open vanity allows easy wheel chair access
Patricia Bean, Expressive Architectural Photography
Photo of a small traditional ensuite bathroom in San Diego with raised-panel cabinets, white cabinets, a built-in shower, a two-piece toilet, green tiles, terracotta tiles, white walls, porcelain flooring, a submerged sink and tiled worktops.
Photo of a small traditional ensuite bathroom in San Diego with raised-panel cabinets, white cabinets, a built-in shower, a two-piece toilet, green tiles, terracotta tiles, white walls, porcelain flooring, a submerged sink and tiled worktops.
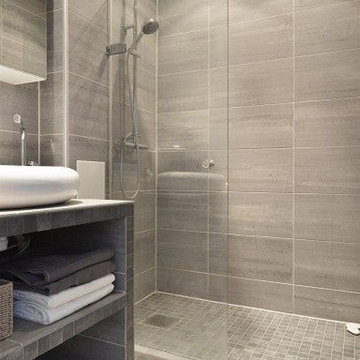
Inspiration for a medium sized modern shower room bathroom in Toronto with open cabinets, grey cabinets, a built-in shower, grey tiles, grey walls, porcelain tiles, porcelain flooring, a vessel sink, tiled worktops, grey floors and an open shower.

Initialement configuré avec 4 chambres, deux salles de bain & un espace de vie relativement cloisonné, la disposition de cet appartement dans son état existant convenait plutôt bien aux nouveaux propriétaires.
Cependant, les espaces impartis de la chambre parentale, sa salle de bain ainsi que la cuisine ne présentaient pas les volumes souhaités, avec notamment un grand dégagement de presque 4m2 de surface perdue.
L’équipe d’Ameo Concept est donc intervenue sur plusieurs points : une optimisation complète de la suite parentale avec la création d’une grande salle d’eau attenante & d’un double dressing, le tout dissimulé derrière une porte « secrète » intégrée dans la bibliothèque du salon ; une ouverture partielle de la cuisine sur l’espace de vie, dont les agencements menuisés ont été réalisés sur mesure ; trois chambres enfants avec une identité propre pour chacune d’entre elles, une salle de bain fonctionnelle, un espace bureau compact et organisé sans oublier de nombreux rangements invisibles dans les circulations.
L’ensemble des matériaux utilisés pour cette rénovation ont été sélectionnés avec le plus grand soin : parquet en point de Hongrie, plans de travail & vasque en pierre naturelle, peintures Farrow & Ball et appareillages électriques en laiton Modelec, sans oublier la tapisserie sur mesure avec la réalisation, notamment, d’une tête de lit magistrale en tissu Pierre Frey dans la chambre parentale & l’intégration de papiers peints Ananbo.
Un projet haut de gamme où le souci du détail fut le maitre mot !
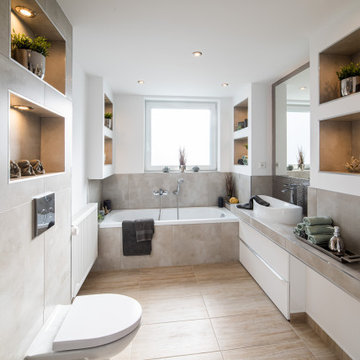
Modernes Bad mit Badewanne und Dusche
Design ideas for a medium sized contemporary shower room bathroom in Hanover with flat-panel cabinets, white cabinets, a built-in bath, a built-in shower, a wall mounted toilet, grey tiles, ceramic tiles, white walls, ceramic flooring, an integrated sink, tiled worktops, brown floors, a hinged door and grey worktops.
Design ideas for a medium sized contemporary shower room bathroom in Hanover with flat-panel cabinets, white cabinets, a built-in bath, a built-in shower, a wall mounted toilet, grey tiles, ceramic tiles, white walls, ceramic flooring, an integrated sink, tiled worktops, brown floors, a hinged door and grey worktops.
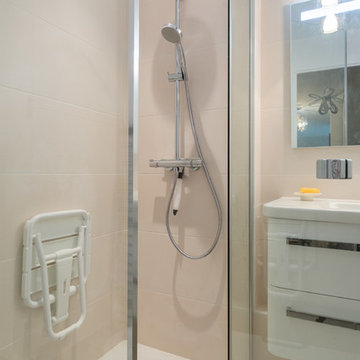
Photo of a small modern ensuite bathroom in Paris with beaded cabinets, white cabinets, a built-in shower, white tiles, cement tiles, white walls, cement flooring, a submerged sink, tiled worktops, beige floors, a hinged door and white worktops.
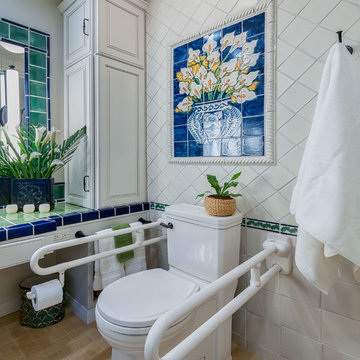
Matching fold down bars to the high toilet. Everything created with the client in mind.
Photography by Patricia Bean
This is an example of a medium sized traditional ensuite bathroom in San Diego with raised-panel cabinets, white cabinets, a two-piece toilet, ceramic tiles, white walls, porcelain flooring, an integrated sink, tiled worktops, a built-in shower, white tiles, beige floors, an open shower and green worktops.
This is an example of a medium sized traditional ensuite bathroom in San Diego with raised-panel cabinets, white cabinets, a two-piece toilet, ceramic tiles, white walls, porcelain flooring, an integrated sink, tiled worktops, a built-in shower, white tiles, beige floors, an open shower and green worktops.
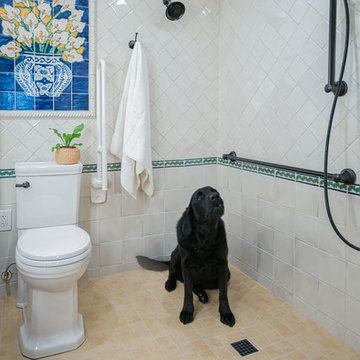
It’s even a great space to wash the family dog
Patricia Bean, Expressive Architectural Photography
Design ideas for a small classic ensuite bathroom in San Diego with raised-panel cabinets, white cabinets, a built-in shower, a two-piece toilet, green tiles, terracotta tiles, white walls, porcelain flooring, a submerged sink and tiled worktops.
Design ideas for a small classic ensuite bathroom in San Diego with raised-panel cabinets, white cabinets, a built-in shower, a two-piece toilet, green tiles, terracotta tiles, white walls, porcelain flooring, a submerged sink and tiled worktops.

Salle de bain parentale équipée d'une douche à l'italienne et d'une baignoire. Le tout est agrémenté de carrelage effet terrazzo pour apporter cette touche d'originalité et d'authentique.
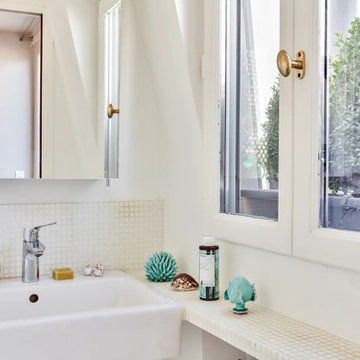
Cette micro salle d'eau a été créée de toute pièce, car seul un point d'eau existait.
Une vasque murale a été installée, et non un meuble, afin de laisser respirer l'espace et ne pas l'encombrer: à la place, a été pris à parti l'espace sous fenêtre, avec des rangements sur-mesure.
Une jolie armoire de toilette miroitée deux-en-un vient parfaire l'ensemble tout carrelé de micro-mosaïques blanches, avec des touches de décoration turquoises.
Le tout avec une vue sur la Tour Eiffel qui ne gâche rien !
https://www.nevainteriordesign.com/
Houzz
https://www.houzz.fr/ideabooks/107970533/list/phototheque-30-toits-terrasses-francais-en-mettent-plein-la-vue
Bathroom and Cloakroom with a Built-in Shower and Tiled Worktops Ideas and Designs
1

