Bathroom and Cloakroom with Freestanding Cabinets and a Claw-foot Bath Ideas and Designs
Refine by:
Budget
Sort by:Popular Today
1 - 20 of 1,777 photos
Item 1 of 3

Inspiration for a large victorian ensuite bathroom in Cincinnati with freestanding cabinets, brown cabinets, a claw-foot bath, a corner shower, a one-piece toilet, dark hardwood flooring, a pedestal sink, granite worktops, brown floors, a hinged door, white worktops, an enclosed toilet, double sinks, a freestanding vanity unit, wainscoting, white tiles and porcelain tiles.

This classic vintage bathroom has it all. Claw-foot tub, mosaic black and white hexagon marble tile, glass shower and custom vanity. This was a complete remodel we went down to the studs on this one.

Download our free ebook, Creating the Ideal Kitchen. DOWNLOAD NOW
This charming little attic bath was an infrequently used guest bath located on the 3rd floor right above the master bath that we were also remodeling. The beautiful original leaded glass windows open to a view of the park and small lake across the street. A vintage claw foot tub sat directly below the window. This is where the charm ended though as everything was sorely in need of updating. From the pieced-together wall cladding to the exposed electrical wiring and old galvanized plumbing, it was in definite need of a gut job. Plus the hardwood flooring leaked into the bathroom below which was priority one to fix. Once we gutted the space, we got to rebuilding the room. We wanted to keep the cottage-y charm, so we started with simple white herringbone marble tile on the floor and clad all the walls with soft white shiplap paneling. A new clawfoot tub/shower under the original window was added. Next, to allow for a larger vanity with more storage, we moved the toilet over and eliminated a mish mash of storage pieces. We discovered that with separate hot/cold supplies that were the only thing available for a claw foot tub with a shower kit, building codes require a pressure balance valve to prevent scalding, so we had to install a remote valve. We learn something new on every job! There is a view to the park across the street through the home’s original custom shuttered windows. Can’t you just smell the fresh air? We found a vintage dresser and had it lacquered in high gloss black and converted it into a vanity. The clawfoot tub was also painted black. Brass lighting, plumbing and hardware details add warmth to the room, which feels right at home in the attic of this traditional home. We love how the combination of traditional and charming come together in this sweet attic guest bath. Truly a room with a view!
Designed by: Susan Klimala, CKD, CBD
Photography by: Michael Kaskel
For more information on kitchen and bath design ideas go to: www.kitchenstudio-ge.com
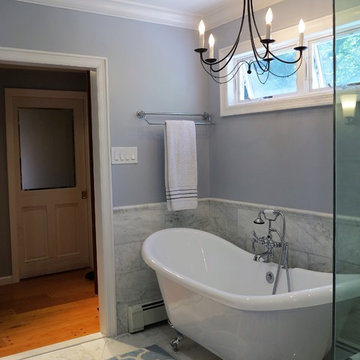
Master Bathroom renovation in rural central NJ
Inspiration for a large rural ensuite bathroom in New York with freestanding cabinets, grey cabinets, a claw-foot bath, a corner shower, a one-piece toilet, multi-coloured tiles, marble tiles, grey walls, marble flooring, a submerged sink, marble worktops, multi-coloured floors, a hinged door and white worktops.
Inspiration for a large rural ensuite bathroom in New York with freestanding cabinets, grey cabinets, a claw-foot bath, a corner shower, a one-piece toilet, multi-coloured tiles, marble tiles, grey walls, marble flooring, a submerged sink, marble worktops, multi-coloured floors, a hinged door and white worktops.
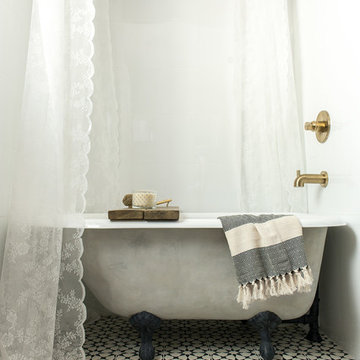
Jenna Sue
Small country ensuite bathroom in Tampa with freestanding cabinets, light wood cabinets, a claw-foot bath and a vessel sink.
Small country ensuite bathroom in Tampa with freestanding cabinets, light wood cabinets, a claw-foot bath and a vessel sink.
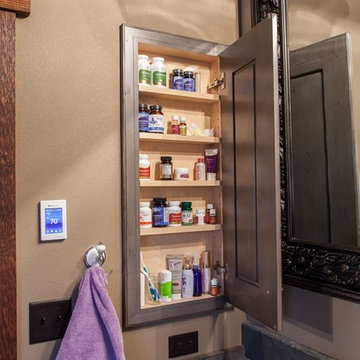
Medium sized rural ensuite bathroom in Other with freestanding cabinets, brown cabinets, a claw-foot bath, an alcove shower, beige walls, mosaic tile flooring, a wall-mounted sink, soapstone worktops, white floors and a shower curtain.

This master bathroom is elegant and rich. The materials used are all premium materials yet they are not boastful, creating a true old world quality. The sea-foam colored hand made and glazed wall tiles are meticulously placed to create straight lines despite the abnormal shapes. The Restoration Hardware sconces and orb chandelier both complement and contrast the traditional style of the furniture vanity, Rohl plumbing fixtures and claw foot tub.
Design solutions include selecting mosaic hexagonal Calcutta gold floor tile as the perfect complement to the horizontal and linear look of the wall tile. As well, the crown molding is set at the elevation of the shower soffit and top of the window casing (not seen here) to provide a purposeful termination of the tile. Notice the full tiles at the top and bottom of the wall, small details such as this are what really brings the architect's intention to full expression with our projects.
Beautifully appointed custom home near Venice Beach, FL. Designed with the south Florida cottage style that is prevalent in Naples. Every part of this home is detailed to show off the work of the craftsmen that created it.
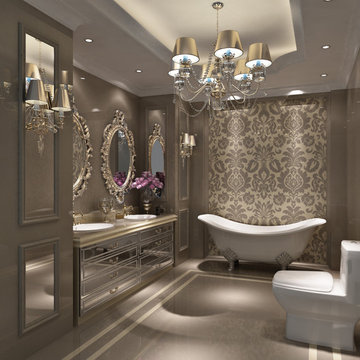
Direction
This is an example of a large victorian ensuite bathroom in Los Angeles with freestanding cabinets, a claw-foot bath, a one-piece toilet, grey walls, a built-in sink, grey tiles, porcelain tiles, porcelain flooring, solid surface worktops and grey floors.
This is an example of a large victorian ensuite bathroom in Los Angeles with freestanding cabinets, a claw-foot bath, a one-piece toilet, grey walls, a built-in sink, grey tiles, porcelain tiles, porcelain flooring, solid surface worktops and grey floors.

Large classic ensuite bathroom in Phoenix with freestanding cabinets, distressed cabinets, a claw-foot bath, a double shower, a two-piece toilet, beige tiles, stone tiles, beige walls, travertine flooring, a trough sink, quartz worktops, beige floors, a hinged door and brown worktops.
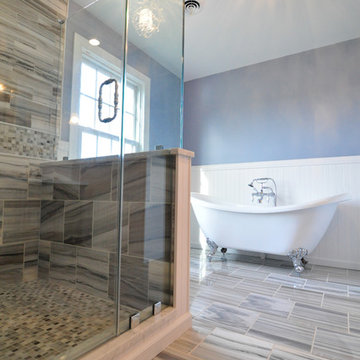
A custom glass shower enclosure modernizes this space! Bringing light into the shower space.
Design ideas for a large classic ensuite bathroom in Philadelphia with a submerged sink, freestanding cabinets, grey cabinets, marble worktops, a claw-foot bath, a corner shower, a two-piece toilet, multi-coloured tiles, stone slabs, marble flooring and blue walls.
Design ideas for a large classic ensuite bathroom in Philadelphia with a submerged sink, freestanding cabinets, grey cabinets, marble worktops, a claw-foot bath, a corner shower, a two-piece toilet, multi-coloured tiles, stone slabs, marble flooring and blue walls.

Photo of a medium sized contemporary ensuite bathroom in Salt Lake City with freestanding cabinets, black cabinets, a claw-foot bath, a walk-in shower, a two-piece toilet, white walls, vinyl flooring, an integrated sink, granite worktops, brown floors, an open shower, white worktops, a single sink, a built in vanity unit, a coffered ceiling and wainscoting.

Master Bath - Jeff Faye phtography
This is an example of a medium sized traditional ensuite bathroom in Tampa with freestanding cabinets, light wood cabinets, a claw-foot bath, a corner shower, a two-piece toilet, white tiles, ceramic tiles, grey walls, ceramic flooring, a vessel sink, wooden worktops and multi-coloured floors.
This is an example of a medium sized traditional ensuite bathroom in Tampa with freestanding cabinets, light wood cabinets, a claw-foot bath, a corner shower, a two-piece toilet, white tiles, ceramic tiles, grey walls, ceramic flooring, a vessel sink, wooden worktops and multi-coloured floors.
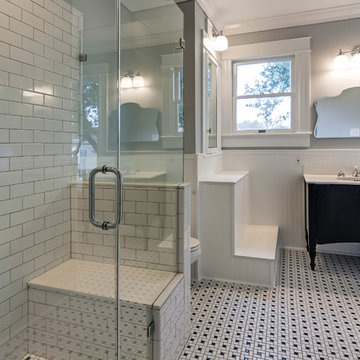
Medium sized classic shower room bathroom in Houston with freestanding cabinets, black cabinets, a claw-foot bath, a corner shower, a two-piece toilet, white tiles, metro tiles, grey walls, ceramic flooring, a submerged sink, solid surface worktops, multi-coloured floors and a hinged door.
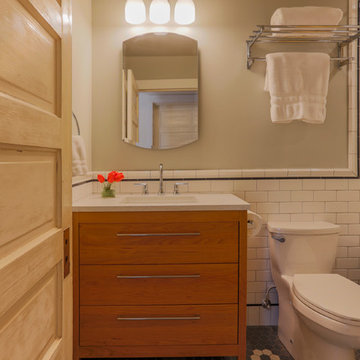
Alex Strazzanti
This is an example of a small traditional bathroom in Seattle with freestanding cabinets, medium wood cabinets, a claw-foot bath, a shower/bath combination, a one-piece toilet, white tiles, porcelain tiles, grey walls, porcelain flooring, a submerged sink, engineered stone worktops, multi-coloured floors and a shower curtain.
This is an example of a small traditional bathroom in Seattle with freestanding cabinets, medium wood cabinets, a claw-foot bath, a shower/bath combination, a one-piece toilet, white tiles, porcelain tiles, grey walls, porcelain flooring, a submerged sink, engineered stone worktops, multi-coloured floors and a shower curtain.
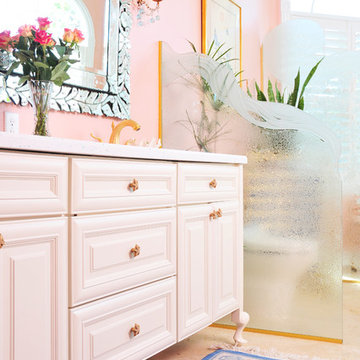
Photo of a medium sized classic ensuite bathroom in Tampa with freestanding cabinets, white cabinets, a claw-foot bath, pink walls, a submerged sink and quartz worktops.
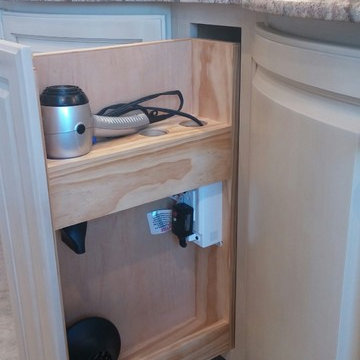
A & E Construction. Vanity storage at its best! This convenient pull out storage system includes spaces for your vanity accessories, including an outlet for your hair dryer and curling iron. This gorgeous custom-made curved double vanity features Golden Cascade Granite, brushed nickel Rohl Faucets and undermount sinks. Belle Mead, NJ.
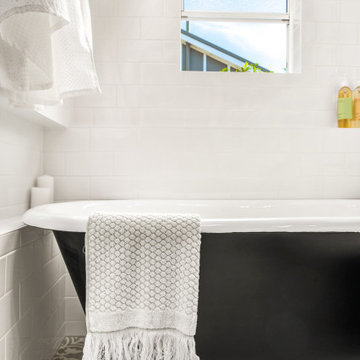
Photo of a small traditional ensuite bathroom in Newcastle - Maitland with freestanding cabinets, black cabinets, a claw-foot bath, a shower/bath combination, a two-piece toilet, white tiles, a vessel sink, grey floors, a shower curtain, white worktops, a single sink and a freestanding vanity unit.

Custom 60" Anything But Bland Designs Bathroom Vanity
Design ideas for a large farmhouse bathroom in Boston with freestanding cabinets, medium wood cabinets, a claw-foot bath, a shower/bath combination, a two-piece toilet, white tiles, metro tiles, white walls, ceramic flooring, a console sink, marble worktops, grey floors, an open shower and grey worktops.
Design ideas for a large farmhouse bathroom in Boston with freestanding cabinets, medium wood cabinets, a claw-foot bath, a shower/bath combination, a two-piece toilet, white tiles, metro tiles, white walls, ceramic flooring, a console sink, marble worktops, grey floors, an open shower and grey worktops.
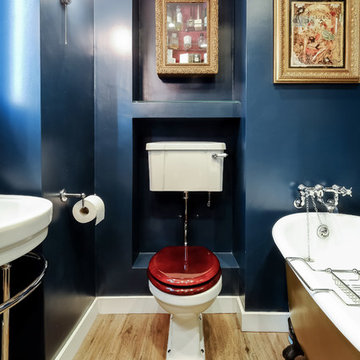
Paul Demuth
Small eclectic family bathroom in Sussex with freestanding cabinets, medium wood cabinets, a claw-foot bath, a two-piece toilet, blue walls, light hardwood flooring and a pedestal sink.
Small eclectic family bathroom in Sussex with freestanding cabinets, medium wood cabinets, a claw-foot bath, a two-piece toilet, blue walls, light hardwood flooring and a pedestal sink.
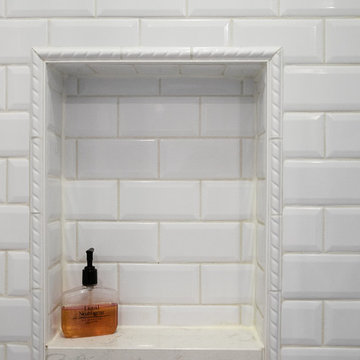
This is an example of a small traditional ensuite bathroom in Other with freestanding cabinets, white cabinets, a claw-foot bath, an alcove shower, a two-piece toilet, white tiles, ceramic tiles, grey walls, ceramic flooring, a submerged sink, engineered stone worktops, multi-coloured floors and a hinged door.
Bathroom and Cloakroom with Freestanding Cabinets and a Claw-foot Bath Ideas and Designs
1

