Refine by:
Budget
Sort by:Popular Today
1 - 20 of 8,030 photos
Item 1 of 3

This is an example of a traditional bathroom in Other with flat-panel cabinets, medium wood cabinets, a freestanding bath, a corner shower, grey walls, wood-effect flooring, a vessel sink, wooden worktops, brown floors, a sliding door, brown worktops, a single sink, wainscoting and wallpapered walls.

We have been working with this client for years to slowly remodel their farmhouse. The bathroom was the most recent area get a facelift!
Medium sized rural shower room bathroom in Grand Rapids with shaker cabinets, light wood cabinets, a corner shower, a one-piece toilet, white tiles, metro tiles, vinyl flooring, a built-in sink, granite worktops, brown floors, an open shower, black worktops, double sinks and a freestanding vanity unit.
Medium sized rural shower room bathroom in Grand Rapids with shaker cabinets, light wood cabinets, a corner shower, a one-piece toilet, white tiles, metro tiles, vinyl flooring, a built-in sink, granite worktops, brown floors, an open shower, black worktops, double sinks and a freestanding vanity unit.

Shot of the bathroom from the sink area.
This is an example of a large rustic ensuite bathroom in Atlanta with flat-panel cabinets, medium wood cabinets, a freestanding bath, a corner shower, a one-piece toilet, white tiles, white walls, terracotta flooring, a vessel sink, granite worktops, brown floors, a sliding door, beige worktops, an enclosed toilet, double sinks, a built in vanity unit, a wood ceiling and brick walls.
This is an example of a large rustic ensuite bathroom in Atlanta with flat-panel cabinets, medium wood cabinets, a freestanding bath, a corner shower, a one-piece toilet, white tiles, white walls, terracotta flooring, a vessel sink, granite worktops, brown floors, a sliding door, beige worktops, an enclosed toilet, double sinks, a built in vanity unit, a wood ceiling and brick walls.

Inspiration for a large classic ensuite bathroom in Chicago with recessed-panel cabinets, black cabinets, a freestanding bath, a corner shower, a two-piece toilet, grey walls, ceramic flooring, a submerged sink, quartz worktops, brown floors, a hinged door, white worktops, an enclosed toilet, double sinks, a built in vanity unit, a vaulted ceiling and wainscoting.

Inspiration for a medium sized traditional ensuite bathroom in Baltimore with shaker cabinets, white cabinets, a corner shower, a one-piece toilet, white tiles, ceramic tiles, grey walls, porcelain flooring, a submerged sink, engineered stone worktops, brown floors, a hinged door, multi-coloured worktops, a shower bench, double sinks and a freestanding vanity unit.
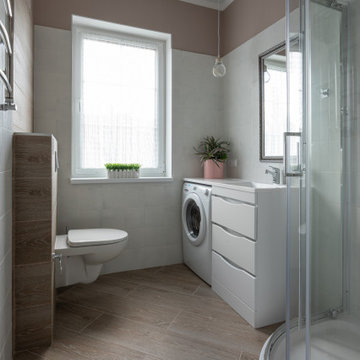
This is an example of a contemporary bathroom in Other with flat-panel cabinets, white cabinets, a corner shower, a wall mounted toilet, white tiles, wood-effect flooring, an integrated sink, brown floors, white worktops, a laundry area, a single sink and a built in vanity unit.

This beautiful home boasted fine architectural elements such as arched entryways and soaring ceilings but the master bathroom was dark and showing it’s age of nearly 30 years. This family wanted an elegant space that felt like the master bathroom but that their teenage daughters could still use without fear of ruining anything. The neutral color palette features both warm and cool elements giving the space dimension without being overpowering. The free standing bathtub creates space while the addition of the tall vanity cabinet means everything has a home in this clean and elegant space.
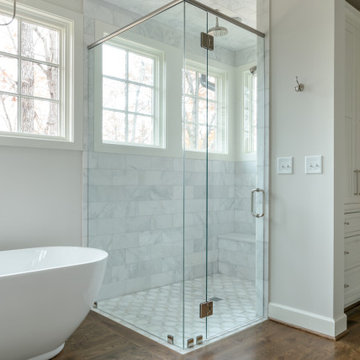
Photo of a large classic ensuite bathroom in Birmingham with shaker cabinets, white cabinets, a freestanding bath, a corner shower, grey tiles, grey walls, medium hardwood flooring, brown floors and a hinged door.

Our clients called us wanting to not only update their master bathroom but to specifically make it more functional. She had just had knee surgery, so taking a shower wasn’t easy. They wanted to remove the tub and enlarge the shower, as much as possible, and add a bench. She really wanted a seated makeup vanity area, too. They wanted to replace all vanity cabinets making them one height, and possibly add tower storage. With the current layout, they felt that there were too many doors, so we discussed possibly using a barn door to the bedroom.
We removed the large oval bathtub and expanded the shower, with an added bench. She got her seated makeup vanity and it’s placed between the shower and the window, right where she wanted it by the natural light. A tilting oval mirror sits above the makeup vanity flanked with Pottery Barn “Hayden” brushed nickel vanity lights. A lit swing arm makeup mirror was installed, making for a perfect makeup vanity! New taller Shiloh “Eclipse” bathroom cabinets painted in Polar with Slate highlights were installed (all at one height), with Kohler “Caxton” square double sinks. Two large beautiful mirrors are hung above each sink, again, flanked with Pottery Barn “Hayden” brushed nickel vanity lights on either side. Beautiful Quartzmasters Polished Calacutta Borghini countertops were installed on both vanities, as well as the shower bench top and shower wall cap.
Carrara Valentino basketweave mosaic marble tiles was installed on the shower floor and the back of the niches, while Heirloom Clay 3x9 tile was installed on the shower walls. A Delta Shower System was installed with both a hand held shower and a rainshower. The linen closet that used to have a standard door opening into the middle of the bathroom is now storage cabinets, with the classic Restoration Hardware “Campaign” pulls on the drawers and doors. A beautiful Birch forest gray 6”x 36” floor tile, laid in a random offset pattern was installed for an updated look on the floor. New glass paneled doors were installed to the closet and the water closet, matching the barn door. A gorgeous Shades of Light 20” “Pyramid Crystals” chandelier was hung in the center of the bathroom to top it all off!
The bedroom was painted a soothing Magnetic Gray and a classic updated Capital Lighting “Harlow” Chandelier was hung for an updated look.
We were able to meet all of our clients needs by removing the tub, enlarging the shower, installing the seated makeup vanity, by the natural light, right were she wanted it and by installing a beautiful barn door between the bathroom from the bedroom! Not only is it beautiful, but it’s more functional for them now and they love it!
Design/Remodel by Hatfield Builders & Remodelers | Photography by Versatile Imaging
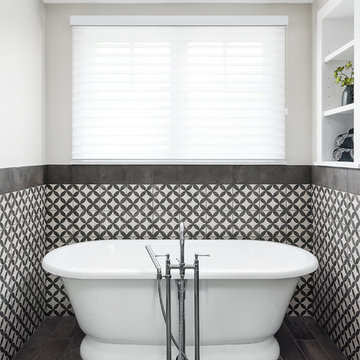
Photo of a large traditional ensuite bathroom in Chicago with shaker cabinets, a freestanding bath, black and white tiles, mosaic tiles, grey walls, ceramic flooring, brown floors, black cabinets, a corner shower, a submerged sink, engineered stone worktops, a hinged door and white worktops.

Aaron Leitz
Design ideas for a large world-inspired ensuite bathroom in Hawaii with a japanese bath, a corner shower, beige tiles, limestone tiles, beige walls, an open shower, medium wood cabinets, medium hardwood flooring and brown floors.
Design ideas for a large world-inspired ensuite bathroom in Hawaii with a japanese bath, a corner shower, beige tiles, limestone tiles, beige walls, an open shower, medium wood cabinets, medium hardwood flooring and brown floors.

MichaelChristiePhotography
Medium sized rural ensuite bathroom in Detroit with open cabinets, wooden worktops, medium wood cabinets, brown worktops, a claw-foot bath, a corner shower, a two-piece toilet, white tiles, metro tiles, grey walls, dark hardwood flooring, a wall-mounted sink, brown floors and a hinged door.
Medium sized rural ensuite bathroom in Detroit with open cabinets, wooden worktops, medium wood cabinets, brown worktops, a claw-foot bath, a corner shower, a two-piece toilet, white tiles, metro tiles, grey walls, dark hardwood flooring, a wall-mounted sink, brown floors and a hinged door.

Large contemporary ensuite bathroom in Denver with a freestanding bath, a corner shower, a hinged door, brown tiles, beige tiles, shaker cabinets, white cabinets, porcelain tiles, beige walls, ceramic flooring, a submerged sink and brown floors.
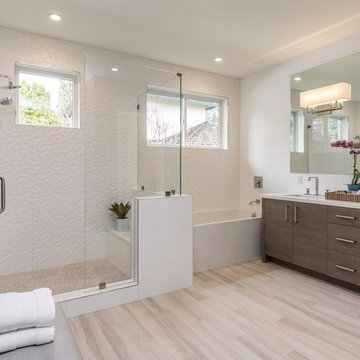
Large modern ensuite bathroom in San Francisco with flat-panel cabinets, medium wood cabinets, an alcove bath, a corner shower, white tiles, porcelain tiles, white walls, light hardwood flooring, a submerged sink, engineered stone worktops, brown floors and a hinged door.
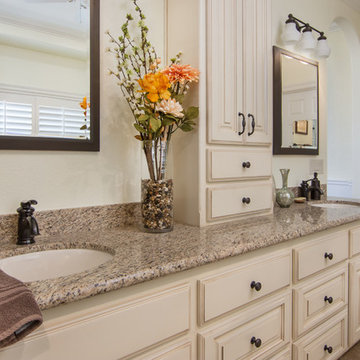
The owners loved the styling and colors of their new kitchen (see "Island Affair" by Lenton Company) and wanted the new space to match. We removed the oak cabinetry and replaced with painted and glazed new cabinetry. The new cabinets also included pull out laundry hampers as well as a center column for additional storage at an easy and reachable height. Once we removed the large jetted tub, we were able to make room for a built-in bench with storage. Having the open space allows the clients to have ample space to move around the room as well as a get ready in the morning without running into each other.
Brian Covington, photographer
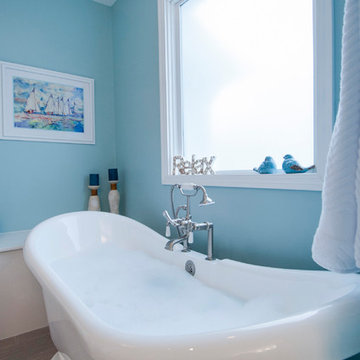
Design ideas for a large beach style ensuite bathroom in Columbus with white cabinets, a freestanding bath, a corner shower, a two-piece toilet, blue walls, mosaic tile flooring, an integrated sink, onyx worktops, brown floors and a hinged door.
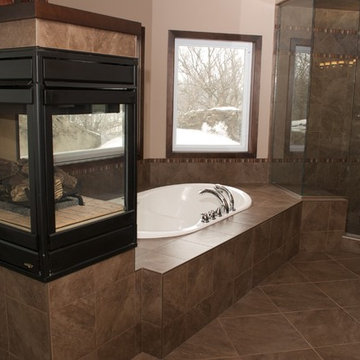
FLOORING SHOWROOM
This is an example of a large traditional ensuite bathroom in Other with a built-in bath, a corner shower, beige tiles, brown tiles, ceramic tiles, beige walls, ceramic flooring, brown floors and a hinged door.
This is an example of a large traditional ensuite bathroom in Other with a built-in bath, a corner shower, beige tiles, brown tiles, ceramic tiles, beige walls, ceramic flooring, brown floors and a hinged door.
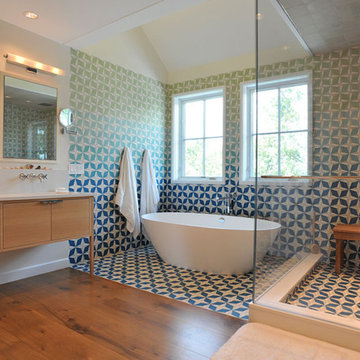
Photo of a large contemporary ensuite bathroom in New York with flat-panel cabinets, medium wood cabinets, a freestanding bath, a corner shower, a one-piece toilet, blue tiles, green tiles, multi-coloured tiles, cement tiles, white walls, medium hardwood flooring, a submerged sink, engineered stone worktops, brown floors and a hinged door.

Doug Edmunds
Medium sized contemporary shower room bathroom in Orange County with a corner shower, white tiles, beige walls, a submerged sink, a hinged door, flat-panel cabinets, light wood cabinets, porcelain tiles, medium hardwood flooring, quartz worktops, brown floors and grey worktops.
Medium sized contemporary shower room bathroom in Orange County with a corner shower, white tiles, beige walls, a submerged sink, a hinged door, flat-panel cabinets, light wood cabinets, porcelain tiles, medium hardwood flooring, quartz worktops, brown floors and grey worktops.
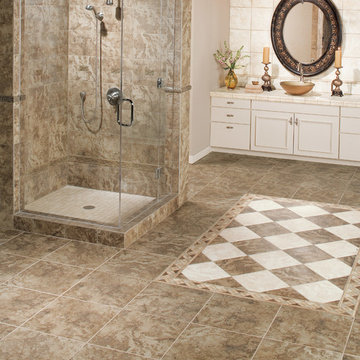
Design ideas for a medium sized mediterranean ensuite bathroom in Other with recessed-panel cabinets, white cabinets, a corner shower, white tiles, ceramic tiles, grey walls, travertine flooring, a vessel sink, tiled worktops, brown floors and a hinged door.
Bathroom and Cloakroom with a Corner Shower and Brown Floors Ideas and Designs
1

