Refine by:
Budget
Sort by:Popular Today
141 - 160 of 8,052 photos
Item 1 of 3

natural wood tones and rich earthy colored tiles make this master bathroom a daily pleasire.
Medium sized contemporary family bathroom in Other with flat-panel cabinets, light wood cabinets, a built-in bath, a corner shower, a one-piece toilet, brown tiles, wood-effect tiles, white walls, ceramic flooring, a built-in sink, solid surface worktops, brown floors, a hinged door, white worktops, a shower bench, double sinks and a floating vanity unit.
Medium sized contemporary family bathroom in Other with flat-panel cabinets, light wood cabinets, a built-in bath, a corner shower, a one-piece toilet, brown tiles, wood-effect tiles, white walls, ceramic flooring, a built-in sink, solid surface worktops, brown floors, a hinged door, white worktops, a shower bench, double sinks and a floating vanity unit.

This is a Design-Build project by Kitchen Inspiration Inc.
Custom Cabinetry: Sollera Fine Cabinetry
Custom Countertop: Engineer Quartz
Hardware: Top Knobs

Black and tan are such an elegant color palette. It was a perfect finishing touch for this masculine 3/4 bathroom remodel.
We modified this 1950's bathroom to allow entry from 2 rooms. Since we were working with a narrow, slim space we were limited for sink counter depth. The option was to use a very narrow wall mount sink, 12" max or have something custom made. In the long run, the custom counter was the way to go. This allows a lot of counter space and storage and still leaves plenty of access to the shower.

Guest bath with vertical wood grain tile on wall and corresponding hexagon tile on floor.
Design ideas for a medium sized rustic ensuite bathroom in Charlotte with shaker cabinets, medium wood cabinets, a freestanding bath, a corner shower, a two-piece toilet, brown tiles, stone slabs, brown walls, ceramic flooring, a submerged sink, granite worktops, brown floors, a hinged door, multi-coloured worktops, an enclosed toilet, a single sink, a freestanding vanity unit and brick walls.
Design ideas for a medium sized rustic ensuite bathroom in Charlotte with shaker cabinets, medium wood cabinets, a freestanding bath, a corner shower, a two-piece toilet, brown tiles, stone slabs, brown walls, ceramic flooring, a submerged sink, granite worktops, brown floors, a hinged door, multi-coloured worktops, an enclosed toilet, a single sink, a freestanding vanity unit and brick walls.
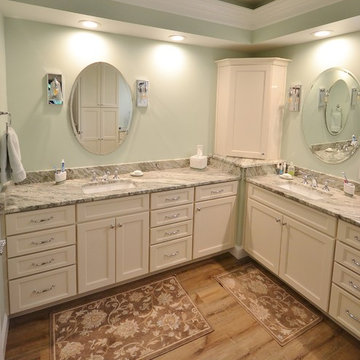
Master bath retreat. These clients wanted to add linen and towel storage and a separate makeup area. The old built in garden tub ( seldom used ) was removed and a new cabinetry layout was designed in its place. Echelon Cabinetry in the Addison door with linen finish were used for the new cabinet design with his and her vanities. Tons of drawers and ample countertop space abound. The new granite countertops in Fantasy Brown look amazing with the Luxury vinyl floating flooring. Luxury vinyl flooring can be a great choice for a bathroom; its waterproof, durable, and warmer under foot than traditional tile and the new patterns and textured finishes can complement any look. The shower was cleanly retiled with a beautiful accent border that tied in perfectly with the new granite.
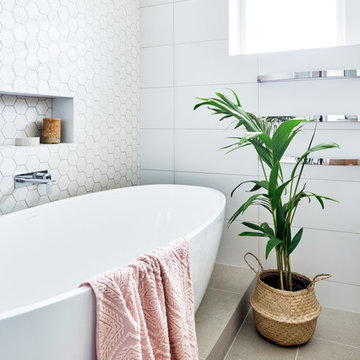
Inspiration for a medium sized contemporary ensuite bathroom in Melbourne with a freestanding bath, a corner shower, a wall mounted toilet, white tiles, ceramic tiles, white walls, ceramic flooring, a submerged sink, engineered stone worktops, brown floors, a hinged door and white worktops.
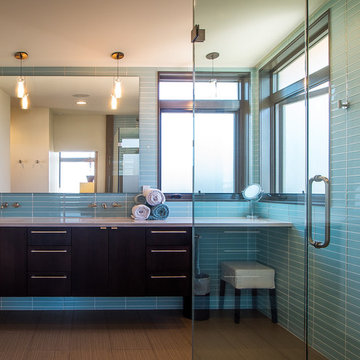
The 7th Avenue project is a contemporary twist on a mid century modern design. The home is designed for a professional couple that are well traveled and love the Taliesen west style of architecture. Design oriented individuals, the clients had always wanted to design their own home and they took full advantage of that opportunity. A jewel box design, the solution is engineered entirely to fit their aesthetic for living. Worked tightly to budget, the client was closely involved in every step of the process ensuring that the value was delivered where they wanted it.

Design ideas for a rural bathroom in Burlington with flat-panel cabinets, white cabinets, a built-in bath, a corner shower, a one-piece toilet, white tiles, metro tiles, beige walls, cork flooring, wooden worktops, brown floors, a hinged door and a trough sink.
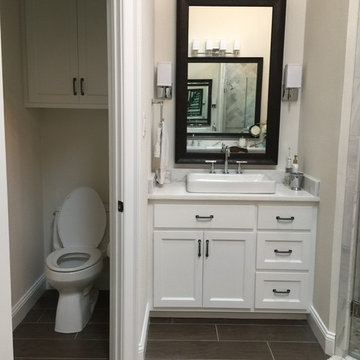
This modern bathroom features wood look tile floors in Dyrewood Cinnamon, a freestanding tub with Hampton Carrara marble tub surround, and Imperial Danby Marble countertops, The large corner shower is tiled with Hampton Carrara marble in a herringbone pattern on the walls and a Moonlight Pebblestone Mosaic on the floor. The white cabinets, chrome fixtures, light beige walls, and dark beige ceiling put the finishing touches on this beautiful bathroom where warm and cool colors blend to create a relaxing space.
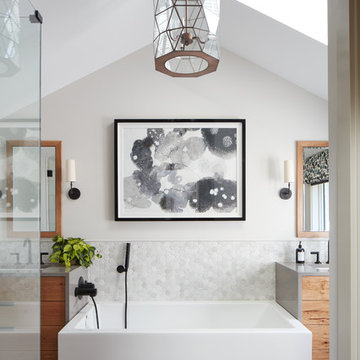
Design ideas for a medium sized traditional ensuite half tiled bathroom in Boston with a freestanding bath, white tiles, white walls, a submerged sink, brown floors, a corner shower, marble tiles, ceramic flooring, granite worktops, a hinged door, flat-panel cabinets, medium wood cabinets and grey worktops.
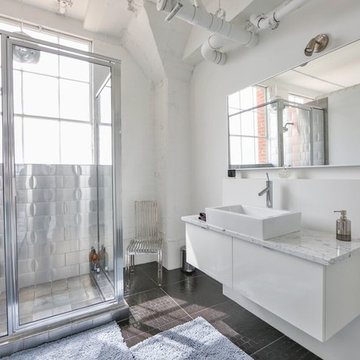
Inspiration for a medium sized industrial shower room bathroom in Austin with flat-panel cabinets, white cabinets, a corner shower, metal tiles, white walls, a vessel sink, a hinged door and brown floors.
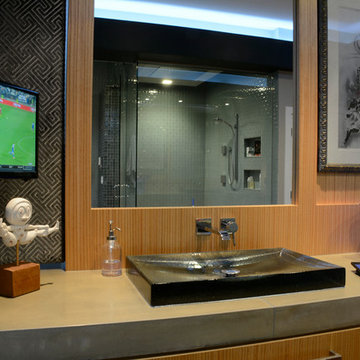
JP Hamel Photography
This is an example of a medium sized modern ensuite bathroom in Philadelphia with concrete worktops, flat-panel cabinets, light wood cabinets, a corner shower, green tiles, glass tiles, grey walls, medium hardwood flooring, a vessel sink, brown floors and a hinged door.
This is an example of a medium sized modern ensuite bathroom in Philadelphia with concrete worktops, flat-panel cabinets, light wood cabinets, a corner shower, green tiles, glass tiles, grey walls, medium hardwood flooring, a vessel sink, brown floors and a hinged door.
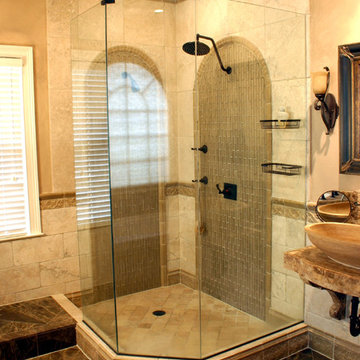
Photo of a mediterranean bathroom in Birmingham with a corner shower, a vessel sink, brown floors and travertine tiles.

Design ideas for a medium sized classic shower room bathroom in Dallas with freestanding cabinets, green cabinets, a corner shower, a one-piece toilet, beige tiles, mosaic tiles, white walls, wood-effect flooring, an integrated sink, marble worktops, brown floors, a hinged door, multi-coloured worktops, a wall niche, a single sink and a freestanding vanity unit.
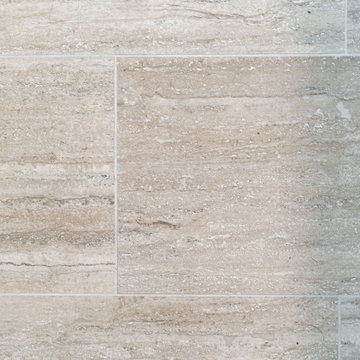
Santa Monica, CA - Complete Bathroom remodel
Installation of tile in the shower and Bathroom floor. Installation of new vanity, mirrors, vanity lighting, toilet and a fresh paint to finish.
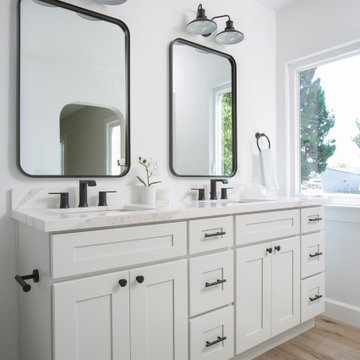
Medium sized contemporary ensuite bathroom in Los Angeles with beaded cabinets, white cabinets, a corner shower, a one-piece toilet, brown tiles, metro tiles, white walls, laminate floors, a submerged sink, engineered stone worktops, brown floors, a hinged door, white worktops, a shower bench, double sinks and a built in vanity unit.
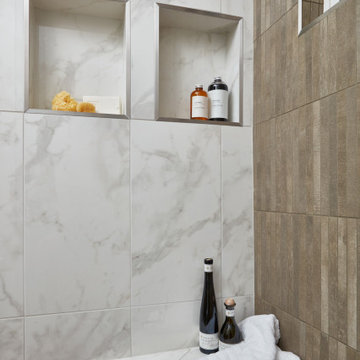
Corner shower using both porcelain and ceramic tiles from Arizona Tile.
Design ideas for a small traditional shower room bathroom in Phoenix with glass-front cabinets, white cabinets, a corner shower, white tiles, porcelain tiles, beige walls, brown floors, a hinged door, double sinks and a built in vanity unit.
Design ideas for a small traditional shower room bathroom in Phoenix with glass-front cabinets, white cabinets, a corner shower, white tiles, porcelain tiles, beige walls, brown floors, a hinged door, double sinks and a built in vanity unit.

Welcome to 3226 Hanes Avenue in the burgeoning Brookland Park Neighborhood of Richmond’s historic Northside. Designed and built by Richmond Hill Design + Build, this unbelievable rendition of the American Four Square was built to the highest standard, while paying homage to the past and delivering a new floor plan that suits today’s way of life! This home features over 2,400 sq. feet of living space, a wraparound front porch & fenced yard with a patio from which to enjoy the outdoors. A grand foyer greets you and showcases the beautiful oak floors, built in window seat/storage and 1st floor powder room. Through the french doors is a bright office with board and batten wainscoting. The living room features crown molding, glass pocket doors and opens to the kitchen. The kitchen boasts white shaker-style cabinetry, designer light fixtures, granite countertops, pantry, and pass through with view of the dining room addition and backyard. Upstairs are 4 bedrooms, a full bath and laundry area. The master bedroom has a gorgeous en-suite with his/her vanity, tiled shower with glass enclosure and a custom closet. This beautiful home was restored to be enjoyed and stand the test of time.
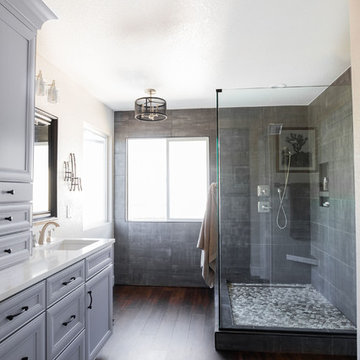
Nicole Dianne Photography
Photo of a medium sized contemporary ensuite bathroom in Sacramento with flat-panel cabinets, grey cabinets, a corner shower, a two-piece toilet, grey tiles, ceramic tiles, white walls, vinyl flooring, a submerged sink, engineered stone worktops, brown floors, an open shower and white worktops.
Photo of a medium sized contemporary ensuite bathroom in Sacramento with flat-panel cabinets, grey cabinets, a corner shower, a two-piece toilet, grey tiles, ceramic tiles, white walls, vinyl flooring, a submerged sink, engineered stone worktops, brown floors, an open shower and white worktops.
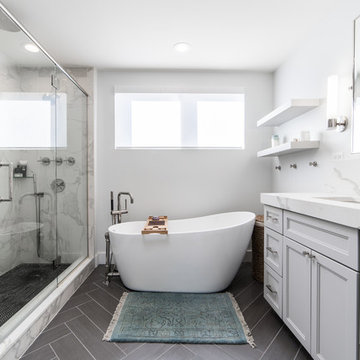
Ryan Ocasio Photography
This is an example of a medium sized contemporary ensuite bathroom in Chicago with recessed-panel cabinets, grey cabinets, an alcove bath, a corner shower, a one-piece toilet, grey tiles, marble tiles, white walls, dark hardwood flooring, a submerged sink, marble worktops, brown floors, a hinged door and white worktops.
This is an example of a medium sized contemporary ensuite bathroom in Chicago with recessed-panel cabinets, grey cabinets, an alcove bath, a corner shower, a one-piece toilet, grey tiles, marble tiles, white walls, dark hardwood flooring, a submerged sink, marble worktops, brown floors, a hinged door and white worktops.
Bathroom and Cloakroom with a Corner Shower and Brown Floors Ideas and Designs
8

