Refine by:
Budget
Sort by:Popular Today
1 - 20 of 1,256 photos
Item 1 of 3

The master bathroom is large with plenty of built-in storage space and double vanity. The countertops carry on from the kitchen. A large freestanding tub sits adjacent to the window next to the large stand-up shower. The floor is a dark great chevron tile pattern that grounds the lighter design finishes.

Inspiration for a medium sized contemporary ensuite bathroom in Toronto with a corner shower, white walls, grey tiles, white tiles, glass tiles, slate flooring, black floors, an open shower, a wall niche and a shower bench.
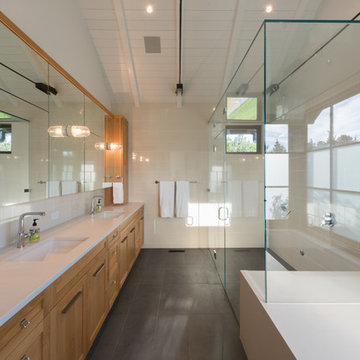
Photo of a medium sized modern ensuite bathroom in Denver with shaker cabinets, light wood cabinets, a freestanding bath, a corner shower, white tiles, ceramic tiles, white walls, slate flooring, a submerged sink and solid surface worktops.

Rustic modern bathroom
Design ideas for a farmhouse ensuite bathroom in Raleigh with shaker cabinets, white cabinets, a corner shower, a two-piece toilet, white tiles, metro tiles, grey walls, slate flooring, a submerged sink, quartz worktops, black floors, a hinged door and grey worktops.
Design ideas for a farmhouse ensuite bathroom in Raleigh with shaker cabinets, white cabinets, a corner shower, a two-piece toilet, white tiles, metro tiles, grey walls, slate flooring, a submerged sink, quartz worktops, black floors, a hinged door and grey worktops.
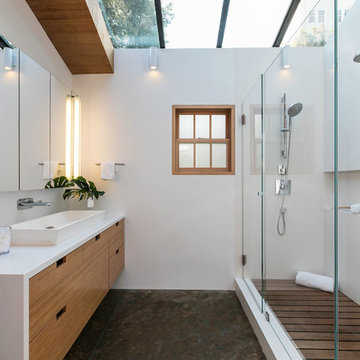
Contemporary ensuite bathroom in San Francisco with flat-panel cabinets, medium wood cabinets, a corner shower, a one-piece toilet, white tiles, stone slabs, white walls, slate flooring, a vessel sink, engineered stone worktops, multi-coloured floors, a hinged door and white worktops.

There's nothing I can say that this photo doesn't say better (about bathrooms, at least).
This is an example of a medium sized contemporary ensuite bathroom in New York with flat-panel cabinets, white cabinets, stone slabs, grey walls, slate flooring, a submerged sink, marble worktops, grey floors, a submerged bath, a corner shower and a hinged door.
This is an example of a medium sized contemporary ensuite bathroom in New York with flat-panel cabinets, white cabinets, stone slabs, grey walls, slate flooring, a submerged sink, marble worktops, grey floors, a submerged bath, a corner shower and a hinged door.

The sleek lines of this grey granite vanity top complement the Craftsman style cabinetry and unify the diverse tones of the slate floor and shower tiles. Under-mount double sinks maintain a clean, uninterrupted horizontal plane.
Photo:David Dietrich
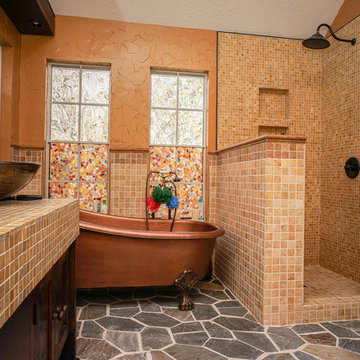
Mitchell Clay
This is an example of a classic ensuite bathroom in Houston with a claw-foot bath, a corner shower, slate flooring and tiled worktops.
This is an example of a classic ensuite bathroom in Houston with a claw-foot bath, a corner shower, slate flooring and tiled worktops.

Photography: Regan Wood Photography
This is an example of a large contemporary ensuite bathroom in New York with flat-panel cabinets, medium wood cabinets, marble tiles, white walls, slate flooring, an integrated sink, marble worktops, black floors, grey worktops, a freestanding bath, a corner shower and a hinged door.
This is an example of a large contemporary ensuite bathroom in New York with flat-panel cabinets, medium wood cabinets, marble tiles, white walls, slate flooring, an integrated sink, marble worktops, black floors, grey worktops, a freestanding bath, a corner shower and a hinged door.

Inspiration for a large contemporary ensuite bathroom in Charlotte with flat-panel cabinets, white cabinets, a freestanding bath, a two-piece toilet, white walls, an integrated sink, grey floors, white worktops, a corner shower, slate flooring, engineered stone worktops and a hinged door.

This family of 5 was quickly out-growing their 1,220sf ranch home on a beautiful corner lot. Rather than adding a 2nd floor, the decision was made to extend the existing ranch plan into the back yard, adding a new 2-car garage below the new space - for a new total of 2,520sf. With a previous addition of a 1-car garage and a small kitchen removed, a large addition was added for Master Bedroom Suite, a 4th bedroom, hall bath, and a completely remodeled living, dining and new Kitchen, open to large new Family Room. The new lower level includes the new Garage and Mudroom. The existing fireplace and chimney remain - with beautifully exposed brick. The homeowners love contemporary design, and finished the home with a gorgeous mix of color, pattern and materials.
The project was completed in 2011. Unfortunately, 2 years later, they suffered a massive house fire. The house was then rebuilt again, using the same plans and finishes as the original build, adding only a secondary laundry closet on the main level.
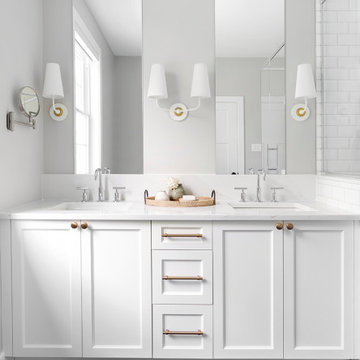
Photo of a large contemporary ensuite bathroom with shaker cabinets, white cabinets, a corner shower, a one-piece toilet, grey tiles, metro tiles, grey walls, slate flooring, a submerged sink, engineered stone worktops, black floors, a hinged door, white worktops, a wall niche, double sinks and a built in vanity unit.
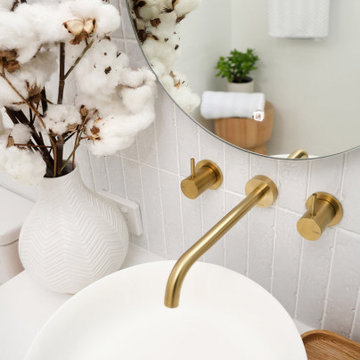
Agoura Hills mid century bathroom remodel for small townhouse bathroom.
Photo of a small retro ensuite bathroom in Los Angeles with flat-panel cabinets, medium wood cabinets, a corner shower, a one-piece toilet, white tiles, porcelain tiles, white walls, slate flooring, a built-in sink, laminate worktops, beige floors, a hinged door and white worktops.
Photo of a small retro ensuite bathroom in Los Angeles with flat-panel cabinets, medium wood cabinets, a corner shower, a one-piece toilet, white tiles, porcelain tiles, white walls, slate flooring, a built-in sink, laminate worktops, beige floors, a hinged door and white worktops.

Bathroom with white vanity and pink/shiplap walls.
Photographer: Rob Karosis
Inspiration for a large country grey and pink bathroom in New York with flat-panel cabinets, white cabinets, a freestanding bath, a two-piece toilet, metro tiles, slate flooring, a submerged sink, grey floors, black worktops, a corner shower, white tiles, pink walls and a hinged door.
Inspiration for a large country grey and pink bathroom in New York with flat-panel cabinets, white cabinets, a freestanding bath, a two-piece toilet, metro tiles, slate flooring, a submerged sink, grey floors, black worktops, a corner shower, white tiles, pink walls and a hinged door.
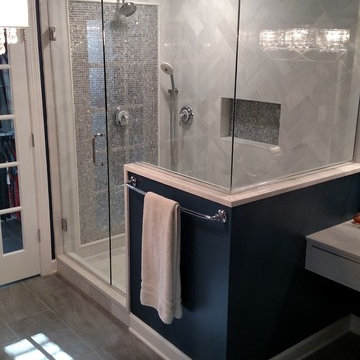
This is an example of a medium sized classic ensuite bathroom in Raleigh with shaker cabinets, white cabinets, a corner shower, a two-piece toilet, blue walls, slate flooring and a vessel sink.
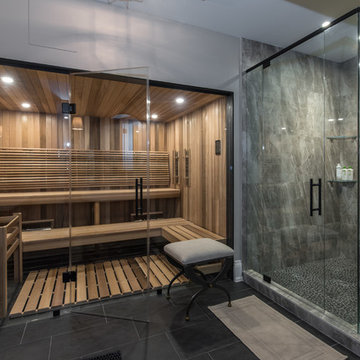
Inspiration for a large traditional sauna bathroom in Other with a corner shower, grey tiles, marble tiles, grey walls, slate flooring, granite worktops, grey floors, a hinged door, white worktops, flat-panel cabinets and medium wood cabinets.

Connie Anderson
This is an example of a large contemporary ensuite bathroom in Houston with flat-panel cabinets, dark wood cabinets, a freestanding bath, a corner shower, a two-piece toilet, grey tiles, white tiles, marble tiles, grey walls, slate flooring, a vessel sink, quartz worktops, grey floors and a hinged door.
This is an example of a large contemporary ensuite bathroom in Houston with flat-panel cabinets, dark wood cabinets, a freestanding bath, a corner shower, a two-piece toilet, grey tiles, white tiles, marble tiles, grey walls, slate flooring, a vessel sink, quartz worktops, grey floors and a hinged door.
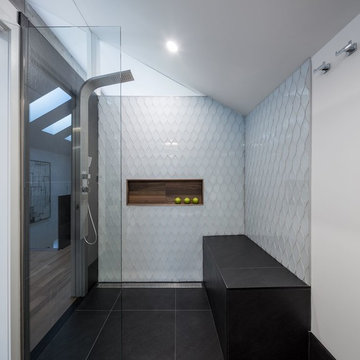
Design ideas for a medium sized contemporary ensuite bathroom in Toronto with a corner shower, grey tiles, white tiles, glass tiles, white walls, open cabinets, light wood cabinets, slate flooring, a trough sink, wooden worktops and a wall niche.
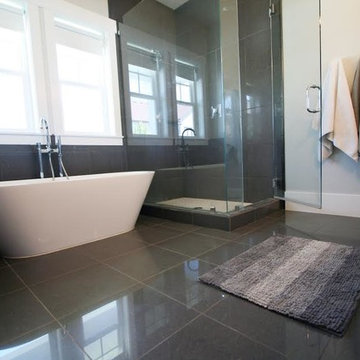
This is an example of a medium sized contemporary ensuite bathroom in Salt Lake City with shaker cabinets, blue cabinets, an alcove bath, a corner shower, a two-piece toilet, grey tiles, stone tiles, beige walls, slate flooring, a submerged sink and engineered stone worktops.
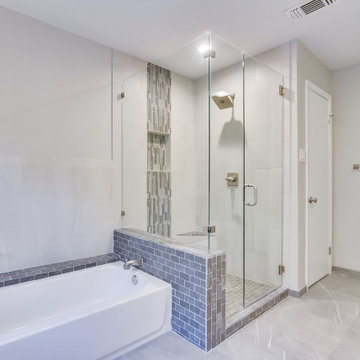
Master Bath
Medium sized classic ensuite bathroom in Dallas with shaker cabinets, white cabinets, a built-in bath, a corner shower, a two-piece toilet, ceramic tiles, grey walls, slate flooring, a submerged sink, engineered stone worktops, grey floors, a hinged door, white worktops, double sinks and a built in vanity unit.
Medium sized classic ensuite bathroom in Dallas with shaker cabinets, white cabinets, a built-in bath, a corner shower, a two-piece toilet, ceramic tiles, grey walls, slate flooring, a submerged sink, engineered stone worktops, grey floors, a hinged door, white worktops, double sinks and a built in vanity unit.
Bathroom and Cloakroom with a Corner Shower and Slate Flooring Ideas and Designs
1

