Refine by:
Budget
Sort by:Popular Today
41 - 60 of 1,256 photos
Item 1 of 3
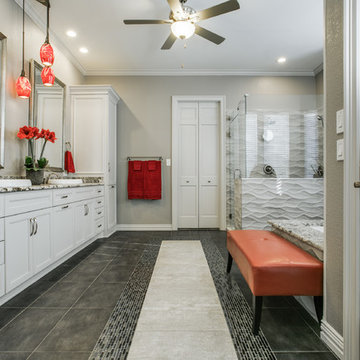
Andy @ Shoot To Sell - Plano
Photo of a large classic ensuite bathroom in Dallas with shaker cabinets, white cabinets, a submerged bath, a corner shower, a two-piece toilet, grey tiles, stone slabs, grey walls, slate flooring, a built-in sink, granite worktops, grey floors and a hinged door.
Photo of a large classic ensuite bathroom in Dallas with shaker cabinets, white cabinets, a submerged bath, a corner shower, a two-piece toilet, grey tiles, stone slabs, grey walls, slate flooring, a built-in sink, granite worktops, grey floors and a hinged door.
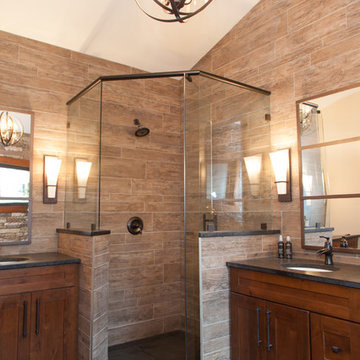
This Master Suite continues to merge outside and inside: honed granite counter top, rustic alder shaker cabinets, and floor to ceiling tile (in 4 different widths) that look like wood, vaulted ceiling with stained wood beam at the peak, faucets that mimic an old well pump. Dark slate tile on the heated floors has an additional stained coat on the grout to appear like a continuous slab of stone. Utilizing a hidden linear floor drain allows the floor tile to visually continue into the shower area . The large shower has niches concealed in half walls to keep toiletries out of sight.
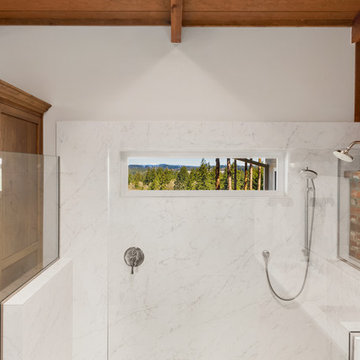
This is an example of a medium sized rural ensuite bathroom in Portland with shaker cabinets, medium wood cabinets, a corner shower, marble tiles, white walls, slate flooring, black floors, an open shower and white worktops.
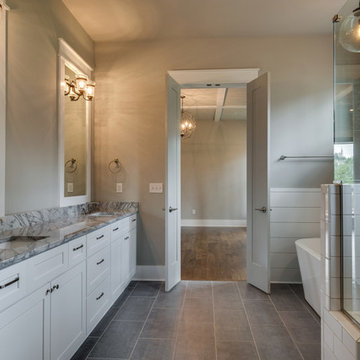
Photo of a large traditional ensuite bathroom in Nashville with shaker cabinets, white cabinets, a freestanding bath, a corner shower, white tiles, metro tiles, grey walls, slate flooring, a submerged sink and a hinged door.
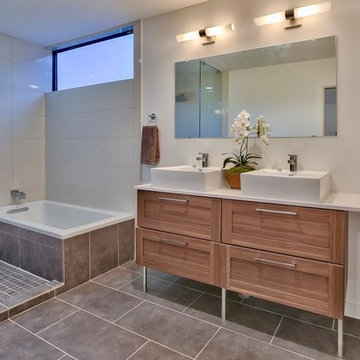
Medium sized contemporary ensuite bathroom in Austin with shaker cabinets, light wood cabinets, a corner bath, a corner shower, white tiles, porcelain tiles, beige walls, slate flooring, a built-in sink, engineered stone worktops, grey floors and an open shower.
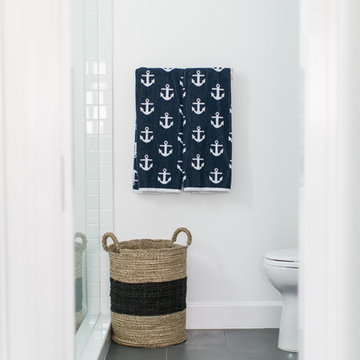
interior masterbathroom
Photography by Ryan Garvin
Photo of a medium sized beach style bathroom in Orange County with a corner shower, a one-piece toilet, white tiles, ceramic tiles, white walls, a submerged sink, marble worktops, slate flooring, beaded cabinets and blue cabinets.
Photo of a medium sized beach style bathroom in Orange County with a corner shower, a one-piece toilet, white tiles, ceramic tiles, white walls, a submerged sink, marble worktops, slate flooring, beaded cabinets and blue cabinets.
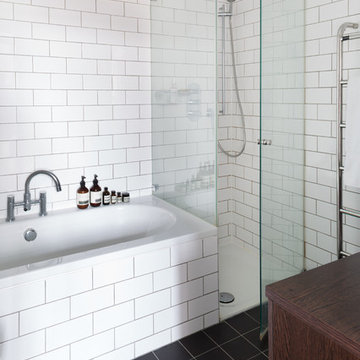
Paul Craig
Design ideas for a medium sized scandinavian ensuite bathroom in London with dark wood cabinets, wooden worktops, a built-in bath, a corner shower, white tiles, metro tiles, white walls and slate flooring.
Design ideas for a medium sized scandinavian ensuite bathroom in London with dark wood cabinets, wooden worktops, a built-in bath, a corner shower, white tiles, metro tiles, white walls and slate flooring.
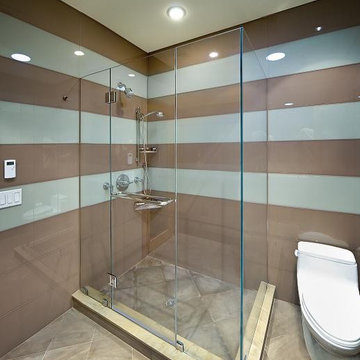
Custom made 1/2" Lo-iron glass frameless shower
Door with back to back towel bars, hand held shower, custom reverse painted glass used as wall application.
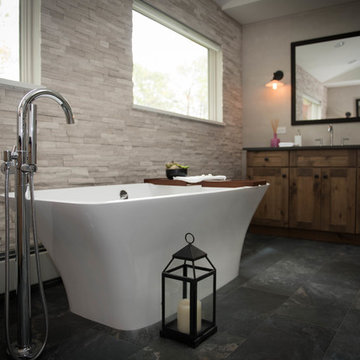
Modern meets mountain life with quartz rock walls and reclaimed wood vanities. v capture photography
Photo of a large modern ensuite bathroom in Other with shaker cabinets, medium wood cabinets, a freestanding bath, a corner shower, a one-piece toilet, white tiles, stone tiles, white walls, slate flooring, a built-in sink, solid surface worktops, black floors, a hinged door and grey worktops.
Photo of a large modern ensuite bathroom in Other with shaker cabinets, medium wood cabinets, a freestanding bath, a corner shower, a one-piece toilet, white tiles, stone tiles, white walls, slate flooring, a built-in sink, solid surface worktops, black floors, a hinged door and grey worktops.

A run down traditional 1960's home in the heart of the san Fernando valley area is a common site for home buyers in the area. so, what can you do with it you ask? A LOT! is our answer. Most first-time home buyers are on a budget when they need to remodel and we know how to maximize it. The entire exterior of the house was redone with #stucco over layer, some nice bright color for the front door to pop out and a modern garage door is a good add. the back yard gained a huge 400sq. outdoor living space with Composite Decking from Cali Bamboo and a fantastic insulated patio made from aluminum. The pool was redone with dark color pebble-tech for better temperature capture and the 0 maintenance of the material.
Inside we used water resistance wide planks European oak look-a-like laminated flooring. the floor is continues throughout the entire home (except the bathrooms of course ? ).
A gray/white and a touch of earth tones for the wall colors to bring some brightness to the house.
The center focal point of the house is the transitional farmhouse kitchen with real reclaimed wood floating shelves and custom-made island vegetables/fruits baskets on a full extension hardware.
take a look at the clean and unique countertop cloudburst-concrete by caesarstone it has a "raw" finish texture.
The master bathroom is made entirely from natural slate stone in different sizes, wall mounted modern vanity and a fantastic shower system by Signature Hardware.
Guest bathroom was lightly remodeled as well with a new 66"x36" Mariposa tub by Kohler with a single piece quartz slab installed above it.
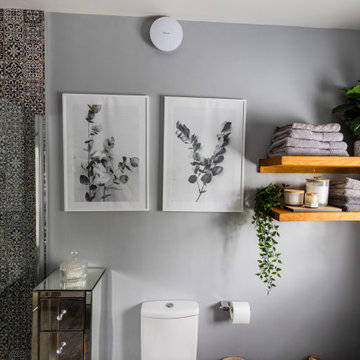
Bathroom with grey walls, slate floor and oak vanity unit.
Small contemporary family bathroom in Buckinghamshire with medium wood cabinets, a corner shower, black and white tiles, grey walls, slate flooring, grey floors, a hinged door, a single sink and a freestanding vanity unit.
Small contemporary family bathroom in Buckinghamshire with medium wood cabinets, a corner shower, black and white tiles, grey walls, slate flooring, grey floors, a hinged door, a single sink and a freestanding vanity unit.
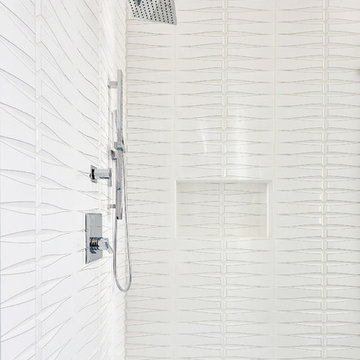
Large contemporary ensuite bathroom in Charlotte with flat-panel cabinets, white cabinets, a freestanding bath, a corner shower, a two-piece toilet, white tiles, white walls, slate flooring, an integrated sink, engineered stone worktops, grey floors, a hinged door and white worktops.

Hand-planed Port Orford linen cabinet and vanities, Honed Black Absolute Granite countertops, Slate floor
Photo: Michael R. Timmer
Photo of a large world-inspired ensuite bathroom in Cleveland with light wood cabinets, grey tiles, stone tiles, grey walls, slate flooring, a submerged sink, granite worktops, louvered cabinets, a corner shower, black floors and an open shower.
Photo of a large world-inspired ensuite bathroom in Cleveland with light wood cabinets, grey tiles, stone tiles, grey walls, slate flooring, a submerged sink, granite worktops, louvered cabinets, a corner shower, black floors and an open shower.
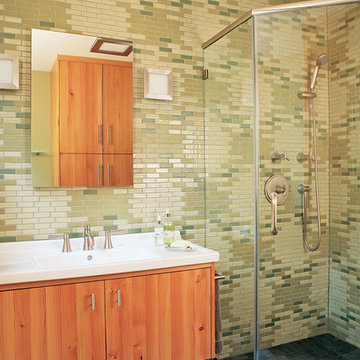
Photo by Sunset Books
Design ideas for a medium sized classic shower room bathroom in San Francisco with flat-panel cabinets, medium wood cabinets, a corner shower, a two-piece toilet, beige tiles, green tiles, matchstick tiles, green walls, slate flooring, a built-in sink and tiled worktops.
Design ideas for a medium sized classic shower room bathroom in San Francisco with flat-panel cabinets, medium wood cabinets, a corner shower, a two-piece toilet, beige tiles, green tiles, matchstick tiles, green walls, slate flooring, a built-in sink and tiled worktops.
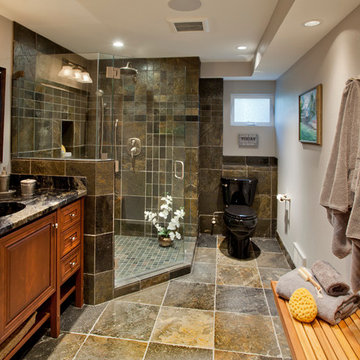
Basement bath off the familyroom
Photo of a small traditional shower room bathroom in Portland with a submerged sink, flat-panel cabinets, light wood cabinets, granite worktops, a corner shower, a two-piece toilet, multi-coloured tiles, stone tiles, grey walls and slate flooring.
Photo of a small traditional shower room bathroom in Portland with a submerged sink, flat-panel cabinets, light wood cabinets, granite worktops, a corner shower, a two-piece toilet, multi-coloured tiles, stone tiles, grey walls and slate flooring.

This family of 5 was quickly out-growing their 1,220sf ranch home on a beautiful corner lot. Rather than adding a 2nd floor, the decision was made to extend the existing ranch plan into the back yard, adding a new 2-car garage below the new space - for a new total of 2,520sf. With a previous addition of a 1-car garage and a small kitchen removed, a large addition was added for Master Bedroom Suite, a 4th bedroom, hall bath, and a completely remodeled living, dining and new Kitchen, open to large new Family Room. The new lower level includes the new Garage and Mudroom. The existing fireplace and chimney remain - with beautifully exposed brick. The homeowners love contemporary design, and finished the home with a gorgeous mix of color, pattern and materials.
The project was completed in 2011. Unfortunately, 2 years later, they suffered a massive house fire. The house was then rebuilt again, using the same plans and finishes as the original build, adding only a secondary laundry closet on the main level.
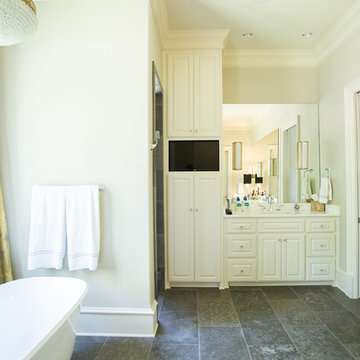
Callynth Photography
This is an example of a small traditional ensuite bathroom in Austin with raised-panel cabinets, white cabinets, a claw-foot bath, a corner shower, grey tiles, stone tiles, white walls and slate flooring.
This is an example of a small traditional ensuite bathroom in Austin with raised-panel cabinets, white cabinets, a claw-foot bath, a corner shower, grey tiles, stone tiles, white walls and slate flooring.
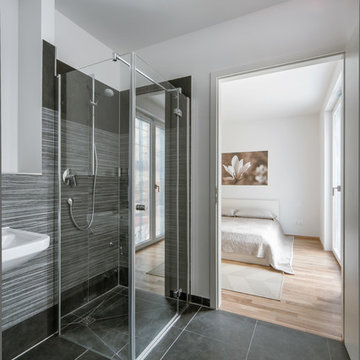
eigene
Inspiration for a medium sized contemporary ensuite bathroom in Berlin with a corner shower, grey tiles, white walls, stone tiles and slate flooring.
Inspiration for a medium sized contemporary ensuite bathroom in Berlin with a corner shower, grey tiles, white walls, stone tiles and slate flooring.
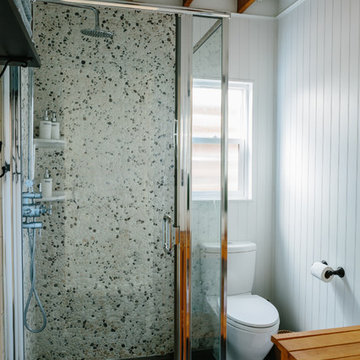
Kimberley Hasselbrink
This is an example of a small classic bathroom in Other with open cabinets, medium wood cabinets, a corner shower, a one-piece toilet, multi-coloured tiles, stone tiles, white walls, slate flooring, a pedestal sink, wooden worktops, black floors and a hinged door.
This is an example of a small classic bathroom in Other with open cabinets, medium wood cabinets, a corner shower, a one-piece toilet, multi-coloured tiles, stone tiles, white walls, slate flooring, a pedestal sink, wooden worktops, black floors and a hinged door.
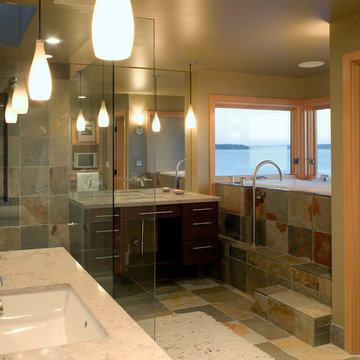
Master bathroom with soaking tub and view of the lake
Photo by Art Grice
Design ideas for a contemporary ensuite bathroom in Seattle with a submerged sink, flat-panel cabinets, dark wood cabinets, limestone worktops, a built-in bath, a corner shower, a one-piece toilet, stone tiles, slate flooring and green walls.
Design ideas for a contemporary ensuite bathroom in Seattle with a submerged sink, flat-panel cabinets, dark wood cabinets, limestone worktops, a built-in bath, a corner shower, a one-piece toilet, stone tiles, slate flooring and green walls.
Bathroom and Cloakroom with a Corner Shower and Slate Flooring Ideas and Designs
3

