Refine by:
Budget
Sort by:Popular Today
101 - 120 of 2,556 photos
Item 1 of 3
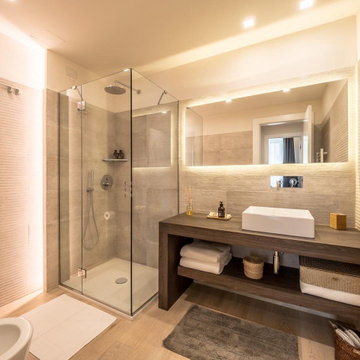
Photo of a medium sized contemporary shower room bathroom in Other with open cabinets, brown cabinets, a corner shower, a wall mounted toilet, porcelain tiles, beige walls, light hardwood flooring, a vessel sink, wooden worktops, a hinged door, brown worktops, a single sink and a freestanding vanity unit.
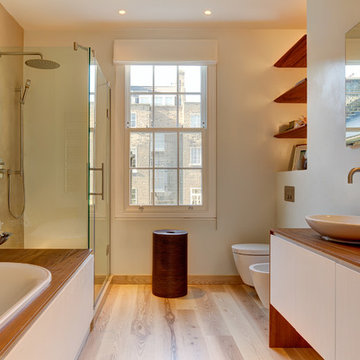
studio http://www.elipsdesign.com/portfolio/4ms
This is an example of a contemporary ensuite bathroom in London with a vessel sink, flat-panel cabinets, white cabinets, wooden worktops, a built-in bath, a corner shower, a bidet and light hardwood flooring.
This is an example of a contemporary ensuite bathroom in London with a vessel sink, flat-panel cabinets, white cabinets, wooden worktops, a built-in bath, a corner shower, a bidet and light hardwood flooring.
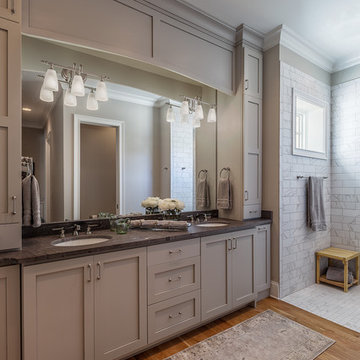
Inspiro 8
Inspiration for a medium sized traditional ensuite bathroom in Other with open cabinets, dark wood cabinets, a corner shower, a one-piece toilet, multi-coloured tiles, cement tiles, grey walls, light hardwood flooring, a submerged sink and wooden worktops.
Inspiration for a medium sized traditional ensuite bathroom in Other with open cabinets, dark wood cabinets, a corner shower, a one-piece toilet, multi-coloured tiles, cement tiles, grey walls, light hardwood flooring, a submerged sink and wooden worktops.
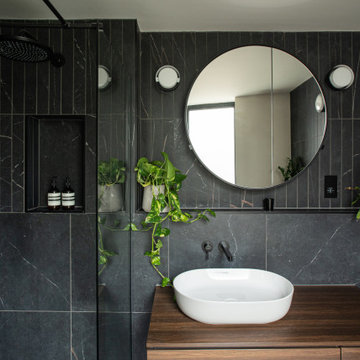
An atmospheric, dark, moody spa-like master ensuite in a Loughton family home. The black tiles are by Mandarin Stone and are two different formats- large format square and rectangular.
A built in tiled ledge and niche allows all toiletries to be stored close to hand and gives space for indoor planting to be displayed.
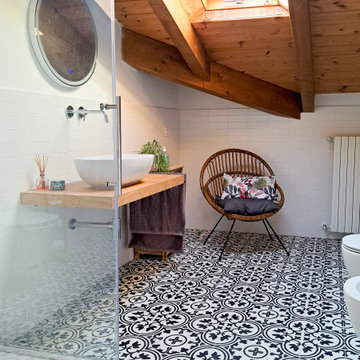
Design ideas for a medium sized shower room bathroom in Other with light wood cabinets, a corner shower, a two-piece toilet, white tiles, porcelain tiles, a vessel sink, wooden worktops, black floors, a hinged door, a single sink, a floating vanity unit and exposed beams.
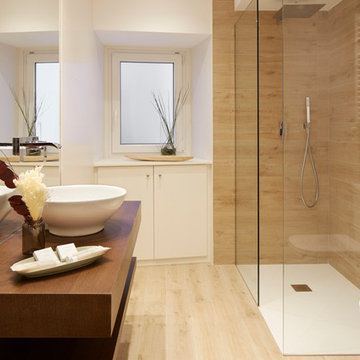
Jon decoración,
Medium sized contemporary shower room bathroom in Other with open cabinets, dark wood cabinets, a corner shower, wooden worktops, an open shower and brown worktops.
Medium sized contemporary shower room bathroom in Other with open cabinets, dark wood cabinets, a corner shower, wooden worktops, an open shower and brown worktops.
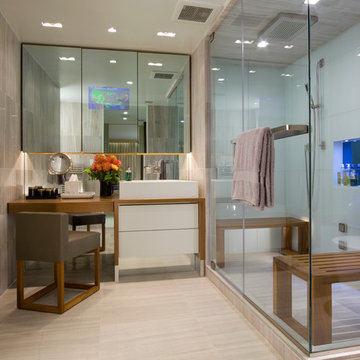
Inspiration for a medium sized contemporary ensuite bathroom in New York with freestanding cabinets, white cabinets, a corner shower, white tiles, glass tiles, grey walls, porcelain flooring, a vessel sink, wooden worktops, beige floors and a hinged door.
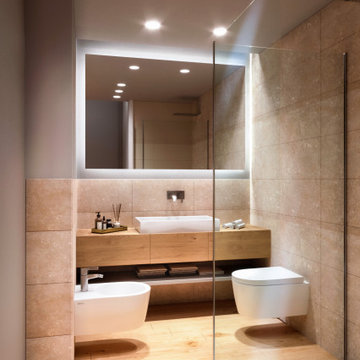
un bagno cieco, ma pieno di luce, grazie a colori tenui e materiali morbidi e rilassanti, oltre che alle opportune luci.
Inspiration for a medium sized modern shower room bathroom in Florence with flat-panel cabinets, brown cabinets, a corner shower, a two-piece toilet, beige tiles, porcelain tiles, grey walls, painted wood flooring, a vessel sink, wooden worktops, brown floors, a hinged door, a single sink, a floating vanity unit and a drop ceiling.
Inspiration for a medium sized modern shower room bathroom in Florence with flat-panel cabinets, brown cabinets, a corner shower, a two-piece toilet, beige tiles, porcelain tiles, grey walls, painted wood flooring, a vessel sink, wooden worktops, brown floors, a hinged door, a single sink, a floating vanity unit and a drop ceiling.
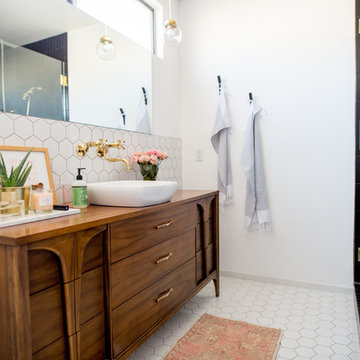
Sean Jorgensen - www.ohbucksean.com
Medium sized modern ensuite bathroom in Las Vegas with freestanding cabinets, medium wood cabinets, a corner shower, a one-piece toilet, white tiles, porcelain tiles, white walls, porcelain flooring, a vessel sink, wooden worktops, white floors, a hinged door and brown worktops.
Medium sized modern ensuite bathroom in Las Vegas with freestanding cabinets, medium wood cabinets, a corner shower, a one-piece toilet, white tiles, porcelain tiles, white walls, porcelain flooring, a vessel sink, wooden worktops, white floors, a hinged door and brown worktops.
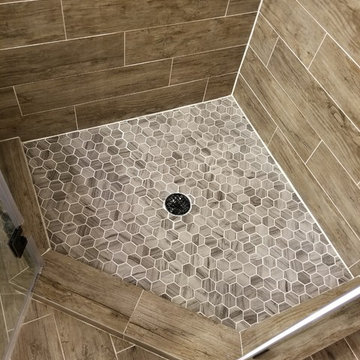
This is an example of a medium sized rustic shower room bathroom in Baltimore with distressed cabinets, a corner shower, brown tiles, porcelain tiles, beige walls, porcelain flooring, a vessel sink, wooden worktops, brown floors, a hinged door and grey worktops.
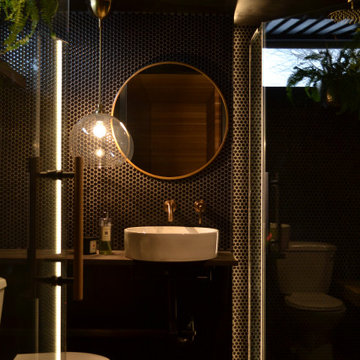
remodel of a basement bathroom
This is an example of a medium sized classic shower room bathroom in Edmonton with a corner shower, black tiles, wooden worktops, a hinged door, brown worktops, a single sink, a one-piece toilet, black walls, laminate floors, a vessel sink, grey floors and porcelain tiles.
This is an example of a medium sized classic shower room bathroom in Edmonton with a corner shower, black tiles, wooden worktops, a hinged door, brown worktops, a single sink, a one-piece toilet, black walls, laminate floors, a vessel sink, grey floors and porcelain tiles.
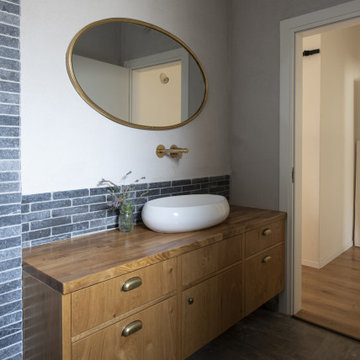
This 1952 home on Logan Square required a complete renovation. 123 Remodeling team gutted the whole place, changed room layouts, updated electrics to fit more appliances and better lighting, demolished kitchen wall to create an open concept. We've used a transitional style to incorporate older homes' charm with organic elements. A few grey shades, a white backsplash, and natural drops — this Chicago kitchen balances design beautifully.
The project was designed by the Chicago renovation company, 123 Remodeling - general contractors, kitchen & bathroom remodelers, and interior designers. Find out more works and schedule a free consultation and estimate on https://123remodeling.com/bathroom-remodeling-chicago/
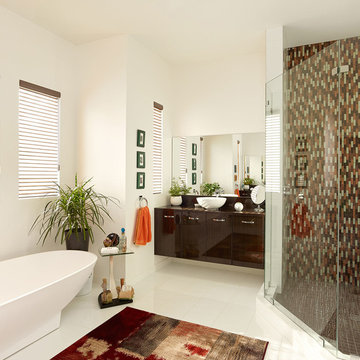
Photo of a medium sized contemporary ensuite bathroom in Charleston with dark wood cabinets, a freestanding bath, a corner shower, multi-coloured tiles, mosaic tiles, white walls, ceramic flooring, a vessel sink, flat-panel cabinets, wooden worktops, white floors, a hinged door and multi-coloured worktops.
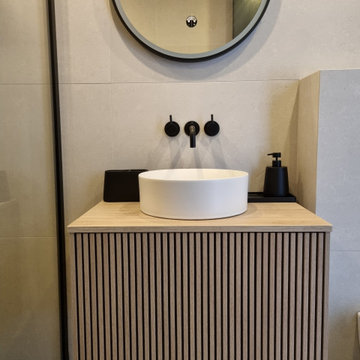
A Jack & JIll Bathroom renovation that opens up the space creating an elegant, tranquille and spa like ensuite.
Inspiration for a small scandi ensuite bathroom in Other with beaded cabinets, light wood cabinets, a corner shower, a wall mounted toilet, white tiles, porcelain tiles, white walls, porcelain flooring, a vessel sink, wooden worktops, white floors, a hinged door, beige worktops, a single sink and a floating vanity unit.
Inspiration for a small scandi ensuite bathroom in Other with beaded cabinets, light wood cabinets, a corner shower, a wall mounted toilet, white tiles, porcelain tiles, white walls, porcelain flooring, a vessel sink, wooden worktops, white floors, a hinged door, beige worktops, a single sink and a floating vanity unit.
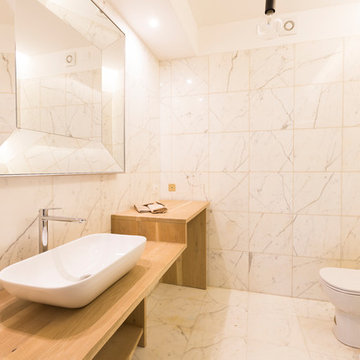
APT.3 - MONOLOCALE
Vista del bagno. Il locale risulta impreziosito dal rivestimento in marmo sia a pavimento che a parete, in contrasto con i ripiani in legno.
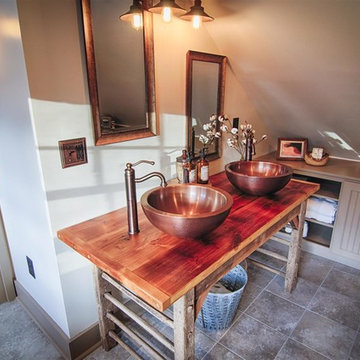
Master Bath remodel in historic Tennessee home. Photos by C. David Cook
Photo of a medium sized country ensuite bathroom in Other with beaded cabinets, brown cabinets, a claw-foot bath, a corner shower, a two-piece toilet, brown tiles, ceramic tiles, beige walls, ceramic flooring, a vessel sink and wooden worktops.
Photo of a medium sized country ensuite bathroom in Other with beaded cabinets, brown cabinets, a claw-foot bath, a corner shower, a two-piece toilet, brown tiles, ceramic tiles, beige walls, ceramic flooring, a vessel sink and wooden worktops.
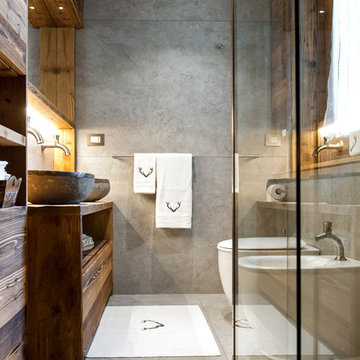
Bagno con la doccia dall'illuminazione multicolore. Rivestito in piastrelle in gres effetto pietra e legno. Sanitari bianchi, in contrasto con i due lavabi in pietra grigio scuro poggiati su un mobile il legno di abete vecchio spazzolato.
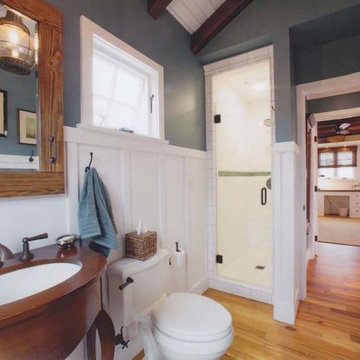
Photo of a small nautical family bathroom in Orange County with freestanding cabinets, medium wood cabinets, a corner shower, a two-piece toilet, white tiles, ceramic tiles, white walls, light hardwood flooring, a pedestal sink and wooden worktops.
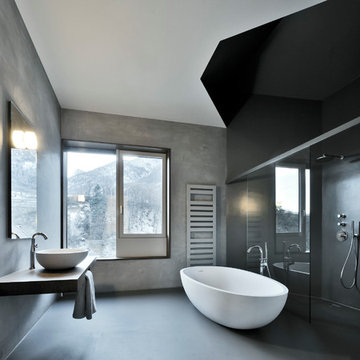
Inspiration for a large modern ensuite bathroom in Other with a vessel sink, a freestanding bath, a corner shower, grey walls, concrete flooring, wooden worktops and brown worktops.
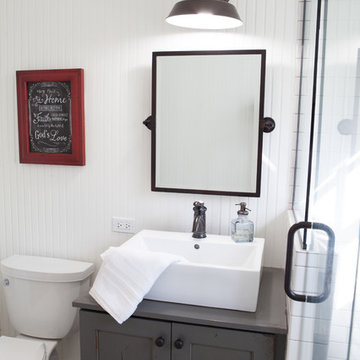
This 1930's Barrington Hills farmhouse was in need of some TLC when it was purchased by this southern family of five who planned to make it their new home. The renovation taken on by Advance Design Studio's designer Scott Christensen and master carpenter Justin Davis included a custom porch, custom built in cabinetry in the living room and children's bedrooms, 2 children's on-suite baths, a guest powder room, a fabulous new master bath with custom closet and makeup area, a new upstairs laundry room, a workout basement, a mud room, new flooring and custom wainscot stairs with planked walls and ceilings throughout the home.
The home's original mechanicals were in dire need of updating, so HVAC, plumbing and electrical were all replaced with newer materials and equipment. A dramatic change to the exterior took place with the addition of a quaint standing seam metal roofed farmhouse porch perfect for sipping lemonade on a lazy hot summer day.
In addition to the changes to the home, a guest house on the property underwent a major transformation as well. Newly outfitted with updated gas and electric, a new stacking washer/dryer space was created along with an updated bath complete with a glass enclosed shower, something the bath did not previously have. A beautiful kitchenette with ample cabinetry space, refrigeration and a sink was transformed as well to provide all the comforts of home for guests visiting at the classic cottage retreat.
The biggest design challenge was to keep in line with the charm the old home possessed, all the while giving the family all the convenience and efficiency of modern functioning amenities. One of the most interesting uses of material was the porcelain "wood-looking" tile used in all the baths and most of the home's common areas. All the efficiency of porcelain tile, with the nostalgic look and feel of worn and weathered hardwood floors. The home’s casual entry has an 8" rustic antique barn wood look porcelain tile in a rich brown to create a warm and welcoming first impression.
Painted distressed cabinetry in muted shades of gray/green was used in the powder room to bring out the rustic feel of the space which was accentuated with wood planked walls and ceilings. Fresh white painted shaker cabinetry was used throughout the rest of the rooms, accentuated by bright chrome fixtures and muted pastel tones to create a calm and relaxing feeling throughout the home.
Custom cabinetry was designed and built by Advance Design specifically for a large 70” TV in the living room, for each of the children’s bedroom’s built in storage, custom closets, and book shelves, and for a mudroom fit with custom niches for each family member by name.
The ample master bath was fitted with double vanity areas in white. A generous shower with a bench features classic white subway tiles and light blue/green glass accents, as well as a large free standing soaking tub nestled under a window with double sconces to dim while relaxing in a luxurious bath. A custom classic white bookcase for plush towels greets you as you enter the sanctuary bath.
Joe Nowak
Bathroom and Cloakroom with a Corner Shower and Wooden Worktops Ideas and Designs
6

