Bathroom and Cloakroom with a Corner Shower and Yellow Floors Ideas and Designs
Sort by:Popular Today
1 - 20 of 103 photos
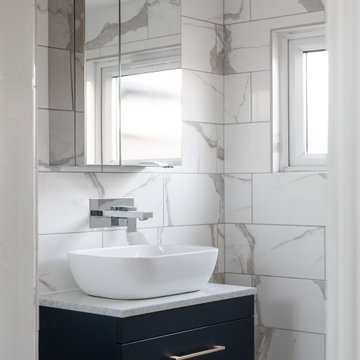
Changing the vanity unit gave a new lease of life to this en-suite bathroom.
Small ensuite bathroom in London with flat-panel cabinets, blue cabinets, a corner shower, a one-piece toilet, white tiles, porcelain tiles, white walls, porcelain flooring, a vessel sink, quartz worktops, yellow floors, an open shower, grey worktops, a single sink and a freestanding vanity unit.
Small ensuite bathroom in London with flat-panel cabinets, blue cabinets, a corner shower, a one-piece toilet, white tiles, porcelain tiles, white walls, porcelain flooring, a vessel sink, quartz worktops, yellow floors, an open shower, grey worktops, a single sink and a freestanding vanity unit.
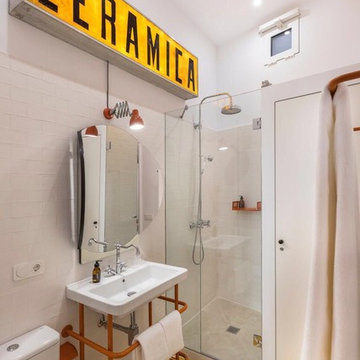
César Pons
Photo of an eclectic shower room bathroom in Madrid with a corner shower, an urinal, yellow tiles, beige walls, yellow floors and a hinged door.
Photo of an eclectic shower room bathroom in Madrid with a corner shower, an urinal, yellow tiles, beige walls, yellow floors and a hinged door.
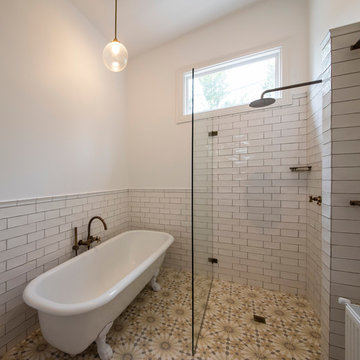
Adrienne Bizzarri Photography
Design ideas for a large mediterranean ensuite bathroom in Melbourne with freestanding cabinets, medium wood cabinets, a claw-foot bath, a corner shower, a one-piece toilet, white tiles, ceramic tiles, white walls, cement flooring, a submerged sink, marble worktops, yellow floors, an open shower and white worktops.
Design ideas for a large mediterranean ensuite bathroom in Melbourne with freestanding cabinets, medium wood cabinets, a claw-foot bath, a corner shower, a one-piece toilet, white tiles, ceramic tiles, white walls, cement flooring, a submerged sink, marble worktops, yellow floors, an open shower and white worktops.
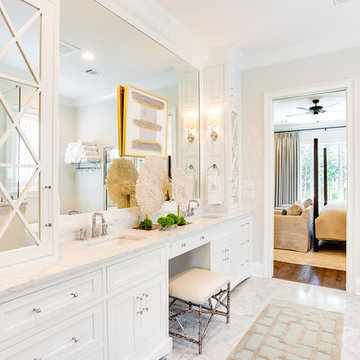
This beautiful master bath designed by Jay Young, CKD, for his family residence leaves a lasting impression on each person that enters. The clean, white consistency throughout the space makes the space feel coherent yet interesting with each little detail. Each surface is Carrara marble, from the floor, to the counters, and the tiling in the shower. Plumbing and appliances are all from Ferguson Showroom's custom line "Mirabelle." The lucite pulls on cabinetry was found at Restoration Hardware, and contributes to the clean, refreshing feel in this master bathroom.
Photography: 205 Photography, Jana Sobel
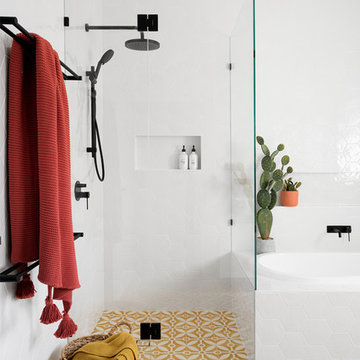
Inspiration for a large contemporary ensuite bathroom in Melbourne with a built-in bath, a corner shower, white tiles, ceramic tiles, cement flooring, yellow floors, a hinged door, flat-panel cabinets, white cabinets, a one-piece toilet, white walls, a vessel sink and marble worktops.

Квартира 118квм в ЖК Vavilove на Юго-Западе Москвы. Заказчики поставили задачу сделать планировку квартиры с тремя спальнями: родительская и 2 детские, гостиная и обязательно изолированная кухня. Но тк изначально квартира была трехкомнатная, то окон в квартире было всего 4 и одно из помещений должно было оказаться без окна. Выбор пал на гостиную. Именно ее разместили в глубине квартиры без окон. Несмотря на современную планировку по сути эта квартира-распашонка. И нам повезло, что в ней удалось выкроить просторное помещение холла, которое и превратилось в полноценную гостиную. Общая планировка такова, что помимо того, что гостиная без окон, в неё ещё выходят двери всех помещений - и кухни, и спальни, и 2х детских, и 2х су, и коридора - 7 дверей выходят в одно помещение без окон. Задача оказалась нетривиальная. Но я считаю, мы успешно справились и смогли достичь не только функциональной планировки, но и стилистически привлекательного интерьера. В интерьере превалирует зелёная цветовая гамма. Этот природный цвет прекрасно сочетается со всеми остальными природными оттенками, а кто как не природа щедра на интересные приемы и сочетания. Практически все пространства за исключением мастер-спальни выдержаны в светлых тонах.
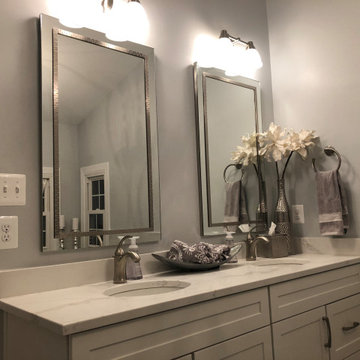
This Crofton master bathroom design offers a soothing retreat with a soft gray and white color scheme, a custom glass enclosed shower, and a bathtub with a Kohler Forte deck mounted Roman tub filler faucet. The HomeCrest by MasterBrand Cabinets Sedona cabinetry on maple in an Alpine finish offers plenty of storage and space to get ready. The vanity area also includes a Q Quartz Calacatta Verona countertop, Top Knobs Hidra door handles, and two undermount sinks with Kohler single hole faucets in a brushed nickel finish. This is topped by matching mirrors and Kohler two glove vanity lights, also in brushed nickel, offering ample light and enhancing the room's style. The shower incorporates a Kohler HydroRail-S shower system with both fixed and handrail showerheads, and DalTile white shower shelves offer handy storage for shower essentials. The shower wall and tub deck both use marble tiles, and the tub is accented by a Carrara marble brick mosaic tile deck splash with a Schluter edge. The space includes a separate toilet room with a Kohler Cimarron toilet.
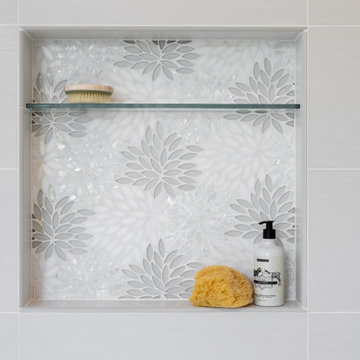
This is an example of a large traditional ensuite bathroom in St Louis with shaker cabinets, white cabinets, a built-in bath, a corner shower, white tiles, porcelain tiles, white walls, porcelain flooring, a submerged sink, quartz worktops, yellow floors, an open shower, white worktops, a wall niche, double sinks, a built in vanity unit and a drop ceiling.
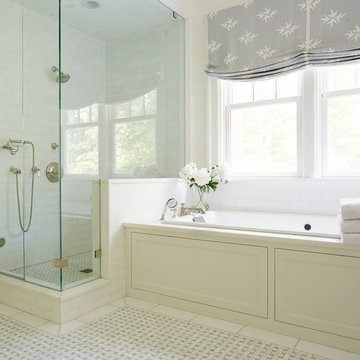
Design ideas for a farmhouse ensuite bathroom in Richmond with white cabinets, a built-in bath, a corner shower, metro tiles, white walls, yellow floors and a hinged door.
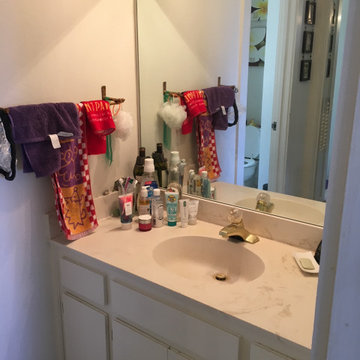
Master Bathroom, pre-renovation
This is an example of a small country ensuite bathroom in Other with flat-panel cabinets, white cabinets, a corner shower, a one-piece toilet, beige walls, a submerged sink, granite worktops, a hinged door, beige worktops, a single sink, a built in vanity unit, lino flooring and yellow floors.
This is an example of a small country ensuite bathroom in Other with flat-panel cabinets, white cabinets, a corner shower, a one-piece toilet, beige walls, a submerged sink, granite worktops, a hinged door, beige worktops, a single sink, a built in vanity unit, lino flooring and yellow floors.
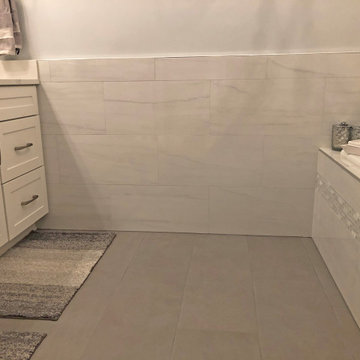
This Crofton master bathroom design offers a soothing retreat with a soft gray and white color scheme, a custom glass enclosed shower, and a bathtub with a Kohler Forte deck mounted Roman tub filler faucet. The HomeCrest by MasterBrand Cabinets Sedona cabinetry on maple in an Alpine finish offers plenty of storage and space to get ready. The vanity area also includes a Q Quartz Calacatta Verona countertop, Top Knobs Hidra door handles, and two undermount sinks with Kohler single hole faucets in a brushed nickel finish. This is topped by matching mirrors and Kohler two glove vanity lights, also in brushed nickel, offering ample light and enhancing the room's style. The shower incorporates a Kohler HydroRail-S shower system with both fixed and handrail showerheads, and DalTile white shower shelves offer handy storage for shower essentials. The shower wall and tub deck both use marble tiles, and the tub is accented by a Carrara marble brick mosaic tile deck splash with a Schluter edge. The space includes a separate toilet room with a Kohler Cimarron toilet.
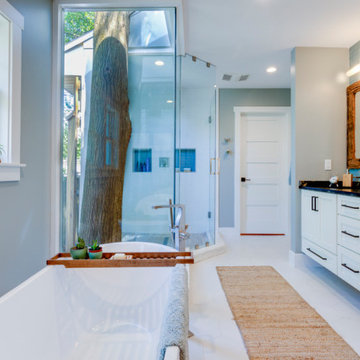
Medium sized traditional ensuite bathroom in Tampa with shaker cabinets, white cabinets, a freestanding bath, a corner shower, a one-piece toilet, blue tiles, glass tiles, grey walls, porcelain flooring, a submerged sink, soapstone worktops, yellow floors, a hinged door, blue worktops, a wall niche, a single sink and a built in vanity unit.
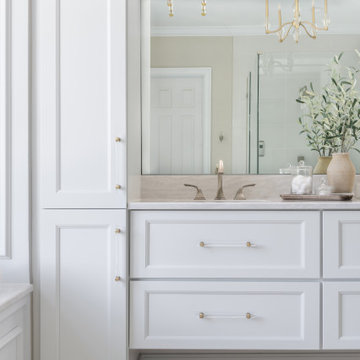
Design ideas for a large classic ensuite bathroom in St Louis with shaker cabinets, white cabinets, a built-in bath, a corner shower, white tiles, porcelain tiles, white walls, porcelain flooring, a submerged sink, quartz worktops, yellow floors, an open shower, white worktops, a shower bench, double sinks, a built in vanity unit and a drop ceiling.
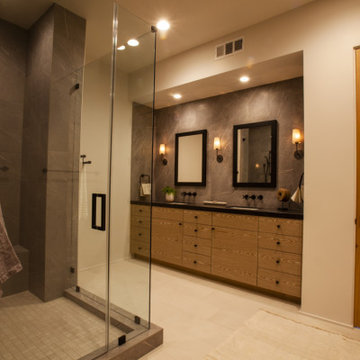
Large mediterranean bathroom in San Francisco with flat-panel cabinets, beige cabinets, a freestanding bath, a corner shower, grey tiles, marble tiles, beige walls, ceramic flooring, a submerged sink, quartz worktops, yellow floors, a hinged door, black worktops, double sinks and a built in vanity unit.
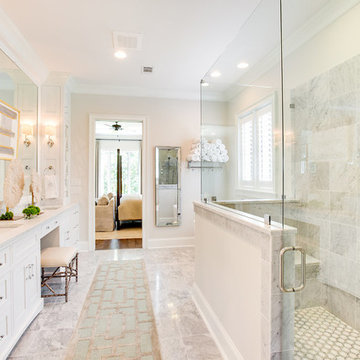
This beautiful master bath designed by Jay Young, CKD, for his family residence leaves a lasting impression on each person that enters. The clean, white consistency throughout the space makes the space feel coherent yet interesting with each little detail. Each surface is Carrara marble, from the floor, to the counters, and the tiling in the shower. Plumbing and appliances are all from Ferguson Showroom's custom line "Mirabelle." The lucite pulls on cabinetry was found at Restoration Hardware, and contributes to the clean, refreshing feel in this master bathroom.
Photography: 205 Photography, Jana Sobel
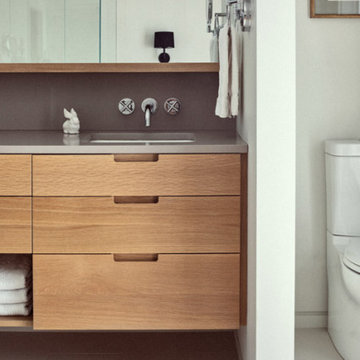
Modern renovations brought this coastal Maine home up to date, with glass shower, large mirrors, and floating vanity. Changes to the architecture of the home allowed for many options, both interior and exterior.
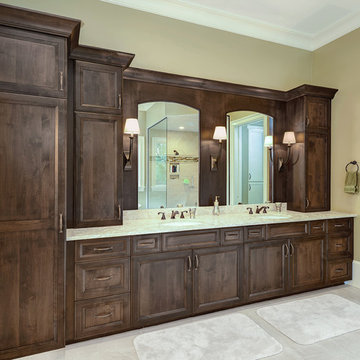
William Quarles
Photo of a large traditional ensuite bathroom in Charleston with dark wood cabinets, a two-piece toilet, beige walls, yellow floors, white worktops, double sinks, a built in vanity unit, a claw-foot bath, a corner shower, multi-coloured tiles and an open shower.
Photo of a large traditional ensuite bathroom in Charleston with dark wood cabinets, a two-piece toilet, beige walls, yellow floors, white worktops, double sinks, a built in vanity unit, a claw-foot bath, a corner shower, multi-coloured tiles and an open shower.
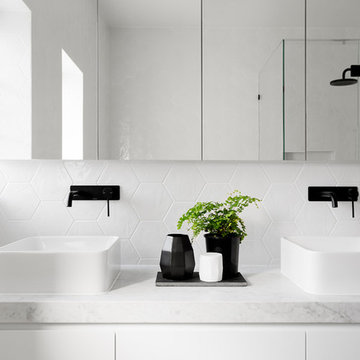
Photo of a large contemporary ensuite bathroom in Melbourne with flat-panel cabinets, white cabinets, a built-in bath, a corner shower, a one-piece toilet, white tiles, ceramic tiles, white walls, cement flooring, a vessel sink, marble worktops, yellow floors, a hinged door and grey worktops.
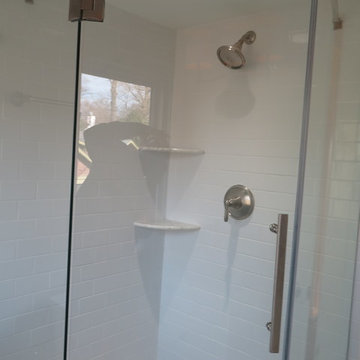
A small corner shower looks and feels larger because of the neo-angle frameless glass surround. Two small built in shelves are ideal for storing necessities.
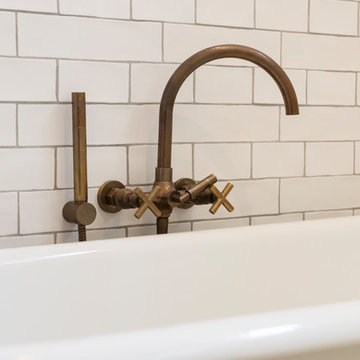
Adrienne Bizzarri Photography
Large mediterranean ensuite bathroom in Melbourne with freestanding cabinets, medium wood cabinets, a claw-foot bath, a corner shower, a one-piece toilet, white tiles, ceramic tiles, white walls, cement flooring, a submerged sink, marble worktops, yellow floors, an open shower and white worktops.
Large mediterranean ensuite bathroom in Melbourne with freestanding cabinets, medium wood cabinets, a claw-foot bath, a corner shower, a one-piece toilet, white tiles, ceramic tiles, white walls, cement flooring, a submerged sink, marble worktops, yellow floors, an open shower and white worktops.
Bathroom and Cloakroom with a Corner Shower and Yellow Floors Ideas and Designs
1