Bathroom and Cloakroom with All Types of Wall Tile and a Dado Rail Ideas and Designs
Refine by:
Budget
Sort by:Popular Today
1 - 20 of 96 photos
Item 1 of 3

A look favoured since ancient times, monochrome floors are trending once again. Use Butler to recreate the chequerboard look with its striking marble graphic. The crisp white Calacatta and opulent dark Marquina tiles work well on their own too.

A fun and colorful bathroom with plenty of space. The blue stained vanity shows the variation in color as the wood grain pattern peeks through. Marble countertop with soft and subtle veining combined with textured glass sconces wrapped in metal is the right balance of soft and rustic.

This hall 1/2 Bathroom was very outdated and needed an update. We started by tearing out a wall that separated the sink area from the toilet and shower area. We found by doing this would give the bathroom more breathing space. We installed patterned cement tile on the main floor and on the shower floor is a black hex mosaic tile, with white subway tiles wrapping the walls.

This is an example of a classic cloakroom in Denver with freestanding cabinets, dark wood cabinets, white tiles, metro tiles, multi-coloured walls, dark hardwood flooring, an integrated sink, brown floors, white worktops and a dado rail.
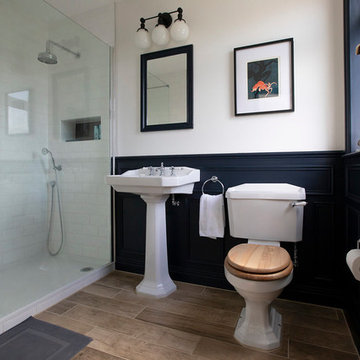
Paulina Sobczak Photography
This is an example of a medium sized classic bathroom in London with a walk-in shower, a two-piece toilet, metro tiles, brown walls, a pedestal sink, an open shower and a dado rail.
This is an example of a medium sized classic bathroom in London with a walk-in shower, a two-piece toilet, metro tiles, brown walls, a pedestal sink, an open shower and a dado rail.

Julie Bourbousson
Photo of a medium sized rural bathroom in Sussex with a vessel sink, distressed cabinets, wooden worktops, a claw-foot bath, a shower/bath combination, beige tiles, cement tiles and a dado rail.
Photo of a medium sized rural bathroom in Sussex with a vessel sink, distressed cabinets, wooden worktops, a claw-foot bath, a shower/bath combination, beige tiles, cement tiles and a dado rail.
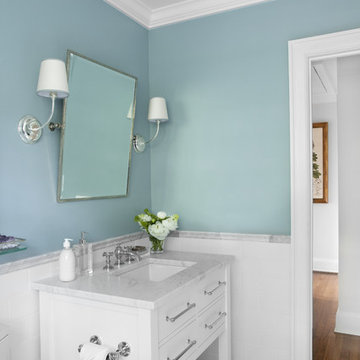
This is an example of a traditional half tiled bathroom in Atlanta with metro tiles, a console sink and a dado rail.

Sandler Photo
Inspiration for a medium sized mediterranean cloakroom in Phoenix with a submerged sink, raised-panel cabinets, white cabinets, white tiles, mosaic tiles, multi-coloured walls, solid surface worktops, a two-piece toilet, marble flooring and a dado rail.
Inspiration for a medium sized mediterranean cloakroom in Phoenix with a submerged sink, raised-panel cabinets, white cabinets, white tiles, mosaic tiles, multi-coloured walls, solid surface worktops, a two-piece toilet, marble flooring and a dado rail.

This stunning, marble topped vanity unit from Porter Bathroom provides so much storage. Combined with a custom mirror cabinet which we designed and had made, there is a place for everything in this beautiful family bathroom.
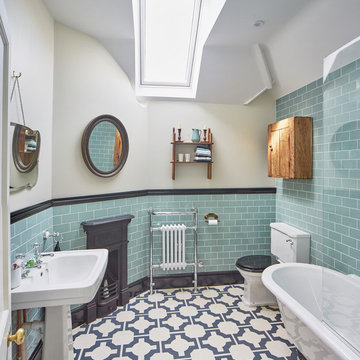
This is an example of a traditional ensuite bathroom in Oxfordshire with a claw-foot bath, a two-piece toilet, blue tiles, metro tiles, white walls, a pedestal sink, multi-coloured floors and a dado rail.
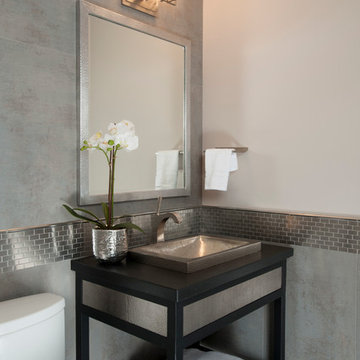
Interior Design by Juliana Linssen
Built by Timeline Design
Design ideas for a traditional cloakroom in San Francisco with a vessel sink, open cabinets, black cabinets, a two-piece toilet, grey tiles, metal tiles, grey walls and a dado rail.
Design ideas for a traditional cloakroom in San Francisco with a vessel sink, open cabinets, black cabinets, a two-piece toilet, grey tiles, metal tiles, grey walls and a dado rail.
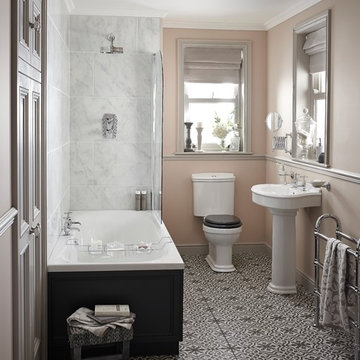
Photo of a medium sized traditional grey and pink bathroom in West Midlands with a shower/bath combination, a one-piece toilet, marble tiles, pink walls, ceramic flooring, multi-coloured floors and a dado rail.
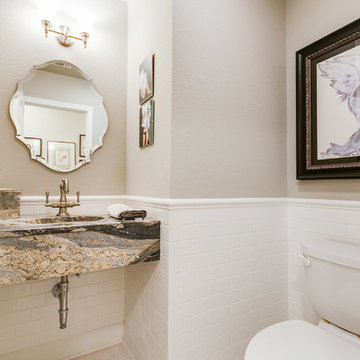
Cross Country Real Estate Photography
Traditional cloakroom in Dallas with white tiles, metro tiles, granite worktops, white floors, beige walls, mosaic tile flooring, an integrated sink, multi-coloured worktops, louvered cabinets and a dado rail.
Traditional cloakroom in Dallas with white tiles, metro tiles, granite worktops, white floors, beige walls, mosaic tile flooring, an integrated sink, multi-coloured worktops, louvered cabinets and a dado rail.
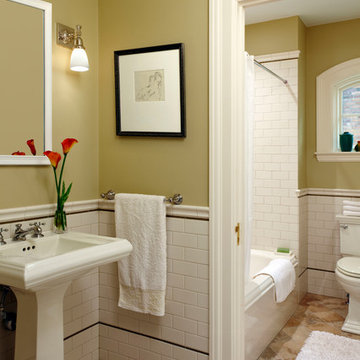
Our Clients, the proud owners of a landmark 1860’s era Italianate home, desired to greatly improve their daily ingress and egress experience. With a growing young family, the lack of a proper entry area and attached garage was something they wanted to address. They also needed a guest suite to accommodate frequent out-of-town guests and visitors. But in the homeowner’s own words, “He didn’t want to be known as the guy who ‘screwed up’ this beautiful old home”. Our design challenge was to provide the needed space of a significant addition, but do so in a manner that would respect the historic home. Our design solution lay in providing a “hyphen”: a multi-functional daily entry breezeway connector linking the main house with a new garage and in-law suite above.

Extension and refurbishment of a semi-detached house in Hern Hill.
Extensions are modern using modern materials whilst being respectful to the original house and surrounding fabric.
Views to the treetops beyond draw occupants from the entrance, through the house and down to the double height kitchen at garden level.
From the playroom window seat on the upper level, children (and adults) can climb onto a play-net suspended over the dining table.
The mezzanine library structure hangs from the roof apex with steel structure exposed, a place to relax or work with garden views and light. More on this - the built-in library joinery becomes part of the architecture as a storage wall and transforms into a gorgeous place to work looking out to the trees. There is also a sofa under large skylights to chill and read.
The kitchen and dining space has a Z-shaped double height space running through it with a full height pantry storage wall, large window seat and exposed brickwork running from inside to outside. The windows have slim frames and also stack fully for a fully indoor outdoor feel.
A holistic retrofit of the house provides a full thermal upgrade and passive stack ventilation throughout. The floor area of the house was doubled from 115m2 to 230m2 as part of the full house refurbishment and extension project.
A huge master bathroom is achieved with a freestanding bath, double sink, double shower and fantastic views without being overlooked.
The master bedroom has a walk-in wardrobe room with its own window.
The children's bathroom is fun with under the sea wallpaper as well as a separate shower and eaves bath tub under the skylight making great use of the eaves space.
The loft extension makes maximum use of the eaves to create two double bedrooms, an additional single eaves guest room / study and the eaves family bathroom.
5 bedrooms upstairs.

A beveled wainscot tile base, chair rail tile, brass hardware/plumbing, and a contrasting blue, embellish the new powder room.
Small classic cloakroom in Minneapolis with white tiles, ceramic tiles, blue walls, porcelain flooring, a wall-mounted sink, multi-coloured floors, a one-piece toilet, open cabinets and a dado rail.
Small classic cloakroom in Minneapolis with white tiles, ceramic tiles, blue walls, porcelain flooring, a wall-mounted sink, multi-coloured floors, a one-piece toilet, open cabinets and a dado rail.

Photography: Barry Halkin
Classic bathroom in Philadelphia with a claw-foot bath, metro tiles, a wall-mounted sink, blue walls and a dado rail.
Classic bathroom in Philadelphia with a claw-foot bath, metro tiles, a wall-mounted sink, blue walls and a dado rail.

Clean lines in this traditional Mt. Pleasant bath remodel.
Small victorian cloakroom in DC Metro with a wall-mounted sink, a two-piece toilet, black and white tiles, grey tiles, white walls, marble flooring, marble tiles and a dado rail.
Small victorian cloakroom in DC Metro with a wall-mounted sink, a two-piece toilet, black and white tiles, grey tiles, white walls, marble flooring, marble tiles and a dado rail.

Photo: Daniel Koepke
Photo of a small classic cloakroom in Ottawa with a wall-mounted sink, grey tiles, matchstick tiles, a two-piece toilet, beige walls, medium hardwood flooring and a dado rail.
Photo of a small classic cloakroom in Ottawa with a wall-mounted sink, grey tiles, matchstick tiles, a two-piece toilet, beige walls, medium hardwood flooring and a dado rail.

Former closet converted to ensuite bathroom.
Photo of a medium sized classic shower room bathroom in New Orleans with metro tiles, white tiles, white walls, mosaic tile flooring, a pedestal sink, solid surface worktops and a dado rail.
Photo of a medium sized classic shower room bathroom in New Orleans with metro tiles, white tiles, white walls, mosaic tile flooring, a pedestal sink, solid surface worktops and a dado rail.
Bathroom and Cloakroom with All Types of Wall Tile and a Dado Rail Ideas and Designs
1

