Bathroom and Cloakroom with Multi-coloured Floors and a Dado Rail Ideas and Designs
Refine by:
Budget
Sort by:Popular Today
1 - 20 of 22 photos
Item 1 of 3

A beveled wainscot tile base, chair rail tile, brass hardware/plumbing, and a contrasting blue, embellish the new powder room.
Small classic cloakroom in Minneapolis with white tiles, ceramic tiles, blue walls, porcelain flooring, a wall-mounted sink, multi-coloured floors, a one-piece toilet, open cabinets and a dado rail.
Small classic cloakroom in Minneapolis with white tiles, ceramic tiles, blue walls, porcelain flooring, a wall-mounted sink, multi-coloured floors, a one-piece toilet, open cabinets and a dado rail.

A beautiful big Victorian Style Bathroom with herringbone pattern tiling on the floor, free standing bath tub and a wet room that connects to the master bedroom through a small dressing

This classic vintage bathroom has it all. Claw-foot tub, mosaic black and white hexagon marble tile, glass shower and custom vanity.
Design ideas for a small traditional ensuite bathroom in Los Angeles with white cabinets, a claw-foot bath, a built-in shower, a one-piece toilet, green tiles, green walls, marble flooring, a built-in sink, marble worktops, multi-coloured floors, a hinged door, white worktops, a single sink, wainscoting, a dado rail, a built in vanity unit and recessed-panel cabinets.
Design ideas for a small traditional ensuite bathroom in Los Angeles with white cabinets, a claw-foot bath, a built-in shower, a one-piece toilet, green tiles, green walls, marble flooring, a built-in sink, marble worktops, multi-coloured floors, a hinged door, white worktops, a single sink, wainscoting, a dado rail, a built in vanity unit and recessed-panel cabinets.
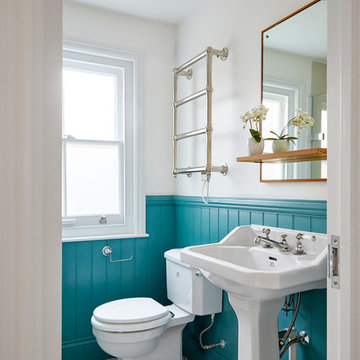
This is an example of a traditional bathroom in London with a two-piece toilet, white walls, a pedestal sink, multi-coloured floors and a dado rail.

Hall bathroom for daughter. Photography by Kmiecik Photography.
This is an example of a medium sized bohemian cream and black family bathroom in Chicago with a submerged sink, raised-panel cabinets, white cabinets, granite worktops, a built-in bath, a two-piece toilet, black tiles, ceramic tiles, pink walls, ceramic flooring, an alcove shower, multi-coloured floors, an open shower, black worktops, a dado rail, a single sink, a freestanding vanity unit, a wallpapered ceiling and panelled walls.
This is an example of a medium sized bohemian cream and black family bathroom in Chicago with a submerged sink, raised-panel cabinets, white cabinets, granite worktops, a built-in bath, a two-piece toilet, black tiles, ceramic tiles, pink walls, ceramic flooring, an alcove shower, multi-coloured floors, an open shower, black worktops, a dado rail, a single sink, a freestanding vanity unit, a wallpapered ceiling and panelled walls.
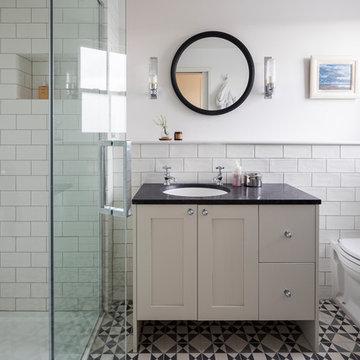
This is an example of a classic shower room bathroom in London with shaker cabinets, beige cabinets, an alcove shower, a one-piece toilet, white tiles, metro tiles, white walls, cement flooring, a submerged sink, multi-coloured floors, a hinged door and a dado rail.

Bathroom Interior Design Project in Richmond, West London
We were approached by a couple who had seen our work and were keen for us to mastermind their project for them. They had lived in this house in Richmond, West London for a number of years so when the time came to embark upon an interior design project, they wanted to get all their ducks in a row first. We spent many hours together, brainstorming ideas and formulating a tight interior design brief prior to hitting the drawing board.
Reimagining the interior of an old building comes pretty easily when you’re working with a gorgeous property like this. The proportions of the windows and doors were deserving of emphasis. The layouts lent themselves so well to virtually any style of interior design. For this reason we love working on period houses.
It was quickly decided that we would extend the house at the rear to accommodate the new kitchen-diner. The Shaker-style kitchen was made bespoke by a specialist joiner, and hand painted in Farrow & Ball eggshell. We had three brightly coloured glass pendants made bespoke by Curiousa & Curiousa, which provide an elegant wash of light over the island.
The initial brief for this project came through very clearly in our brainstorming sessions. As we expected, we were all very much in harmony when it came to the design style and general aesthetic of the interiors.
In the entrance hall, staircases and landings for example, we wanted to create an immediate ‘wow factor’. To get this effect, we specified our signature ‘in-your-face’ Roger Oates stair runners! A quirky wallpaper by Cole & Son and some statement plants pull together the scheme nicely.
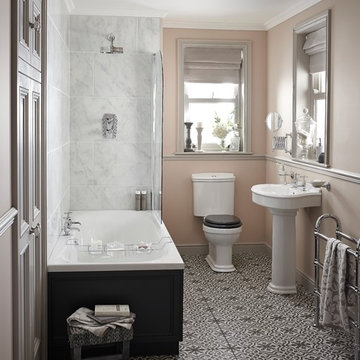
Photo of a medium sized traditional grey and pink bathroom in West Midlands with a shower/bath combination, a one-piece toilet, marble tiles, pink walls, ceramic flooring, multi-coloured floors and a dado rail.
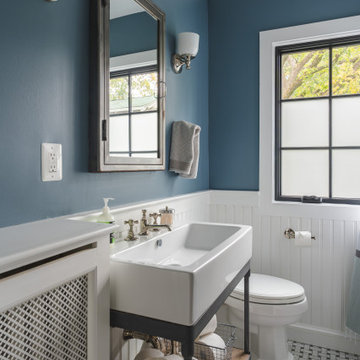
This is an example of a traditional bathroom in DC Metro with open cabinets, grey cabinets, blue walls, mosaic tile flooring, a console sink, multi-coloured floors, a single sink, a freestanding vanity unit, wainscoting and a dado rail.
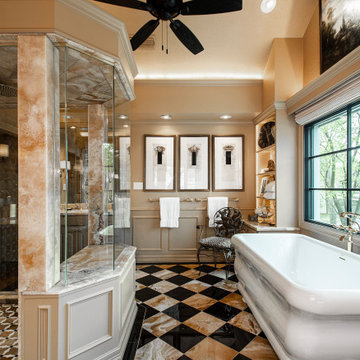
Inspiration for a classic ensuite bathroom in Dallas with a freestanding bath, brown tiles, beige walls, multi-coloured floors, grey worktops, wainscoting and a dado rail.

Jonathan Mitchell
Design ideas for a large classic ensuite bathroom in San Francisco with flat-panel cabinets, white cabinets, black and white tiles, white tiles, a submerged sink, multi-coloured floors, black worktops, a freestanding bath, an alcove shower, a two-piece toilet, metro tiles, white walls, porcelain flooring, marble worktops, a hinged door and a dado rail.
Design ideas for a large classic ensuite bathroom in San Francisco with flat-panel cabinets, white cabinets, black and white tiles, white tiles, a submerged sink, multi-coloured floors, black worktops, a freestanding bath, an alcove shower, a two-piece toilet, metro tiles, white walls, porcelain flooring, marble worktops, a hinged door and a dado rail.

This hall 1/2 Bathroom was very outdated and needed an update. We started by tearing out a wall that separated the sink area from the toilet and shower area. We found by doing this would give the bathroom more breathing space. We installed patterned cement tile on the main floor and on the shower floor is a black hex mosaic tile, with white subway tiles wrapping the walls.

Inspiration for a small classic cloakroom in Philadelphia with a two-piece toilet, multi-coloured walls, a wall-mounted sink, multi-coloured floors, wallpapered walls and a dado rail.

Classic cloakroom in New York with recessed-panel cabinets, medium wood cabinets, blue walls, a submerged sink, multi-coloured floors and a dado rail.
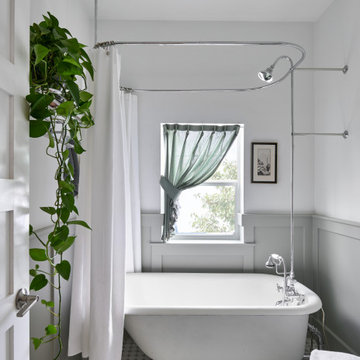
Photo of a medium sized traditional bathroom in Denver with white cabinets, a claw-foot bath, a shower/bath combination, a two-piece toilet, white walls, mosaic tile flooring, a pedestal sink, multi-coloured floors, a shower curtain, white worktops, a single sink, a freestanding vanity unit and a dado rail.
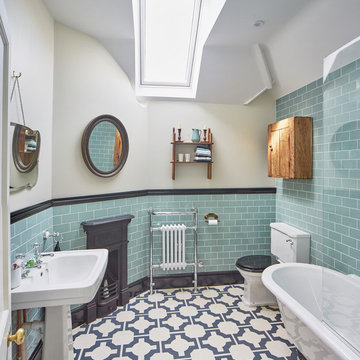
This is an example of a traditional ensuite bathroom in Oxfordshire with a claw-foot bath, a two-piece toilet, blue tiles, metro tiles, white walls, a pedestal sink, multi-coloured floors and a dado rail.
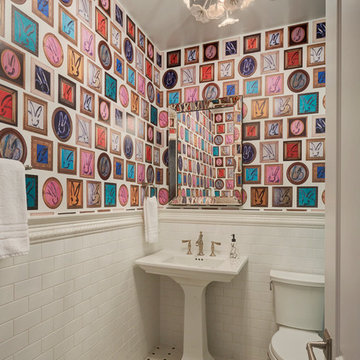
Michael Alan Kaskel Photography
This is an example of a traditional cloakroom in Chicago with a two-piece toilet, white tiles, metro tiles, multi-coloured walls, mosaic tile flooring, a pedestal sink, multi-coloured floors and a dado rail.
This is an example of a traditional cloakroom in Chicago with a two-piece toilet, white tiles, metro tiles, multi-coloured walls, mosaic tile flooring, a pedestal sink, multi-coloured floors and a dado rail.
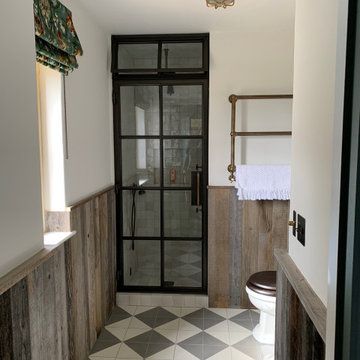
Design ideas for a small rural grey and brown shower room bathroom in Oxfordshire with a built-in shower, a two-piece toilet, white walls, cement flooring, a pedestal sink, multi-coloured floors, a hinged door, a dado rail, a single sink and panelled walls.
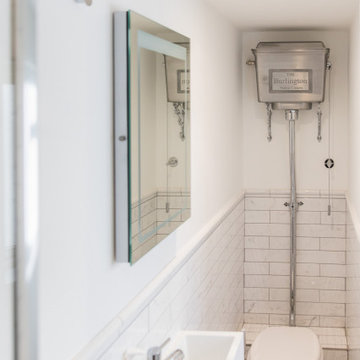
The compact cloakroom incorporated a shower, basin and WC. I included a traditional style WC with pull chain and marble metro tiles with dado feature.
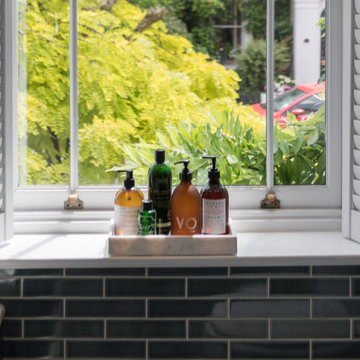
Bathroom Interior Design Project in Richmond, West London
We were approached by a couple who had seen our work and were keen for us to mastermind their project for them. They had lived in this house in Richmond, West London for a number of years so when the time came to embark upon an interior design project, they wanted to get all their ducks in a row first. We spent many hours together, brainstorming ideas and formulating a tight interior design brief prior to hitting the drawing board.
Reimagining the interior of an old building comes pretty easily when you’re working with a gorgeous property like this. The proportions of the windows and doors were deserving of emphasis. The layouts lent themselves so well to virtually any style of interior design. For this reason we love working on period houses.
It was quickly decided that we would extend the house at the rear to accommodate the new kitchen-diner. The Shaker-style kitchen was made bespoke by a specialist joiner, and hand painted in Farrow & Ball eggshell. We had three brightly coloured glass pendants made bespoke by Curiousa & Curiousa, which provide an elegant wash of light over the island.
The initial brief for this project came through very clearly in our brainstorming sessions. As we expected, we were all very much in harmony when it came to the design style and general aesthetic of the interiors.
In the entrance hall, staircases and landings for example, we wanted to create an immediate ‘wow factor’. To get this effect, we specified our signature ‘in-your-face’ Roger Oates stair runners! A quirky wallpaper by Cole & Son and some statement plants pull together the scheme nicely.
Bathroom and Cloakroom with Multi-coloured Floors and a Dado Rail Ideas and Designs
1

