Bathroom and Cloakroom with a Drop Ceiling and a Coffered Ceiling Ideas and Designs
Refine by:
Budget
Sort by:Popular Today
21 - 40 of 6,067 photos
Item 1 of 3

Il bagno crea una continuazione materica con il resto della casa.
Si è optato per utilizzare gli stessi materiali per il mobile del lavabo e per la colonna laterale. Il dettaglio principale è stato quello di piegare a 45° il bordo del mobile per creare una gola di apertura dei cassetti ed un vano a giorno nella parte bassa. Il lavabo di Duravit va in appoggio ed è contrastato dalle rubinetterie nere Gun di Jacuzzi.
Le pareti sono rivestite di Biscuits, le piastrelle di 41zero42.

Bagno in gres con contrasti cromatici
Inspiration for a medium sized contemporary shower room bathroom in Milan with a built-in shower, porcelain tiles, an open shower, flat-panel cabinets, brown cabinets, a two-piece toilet, a built-in sink, wooden worktops, a single sink, a floating vanity unit, multi-coloured tiles, porcelain flooring, a wall niche and a drop ceiling.
Inspiration for a medium sized contemporary shower room bathroom in Milan with a built-in shower, porcelain tiles, an open shower, flat-panel cabinets, brown cabinets, a two-piece toilet, a built-in sink, wooden worktops, a single sink, a floating vanity unit, multi-coloured tiles, porcelain flooring, a wall niche and a drop ceiling.
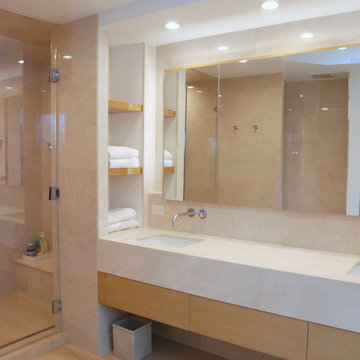
Robin Bailey
This is an example of a large modern ensuite bathroom in New York with flat-panel cabinets, light wood cabinets, an alcove shower, beige tiles, light hardwood flooring, a submerged sink, a hinged door, beige worktops, a shower bench, double sinks, a floating vanity unit and a coffered ceiling.
This is an example of a large modern ensuite bathroom in New York with flat-panel cabinets, light wood cabinets, an alcove shower, beige tiles, light hardwood flooring, a submerged sink, a hinged door, beige worktops, a shower bench, double sinks, a floating vanity unit and a coffered ceiling.
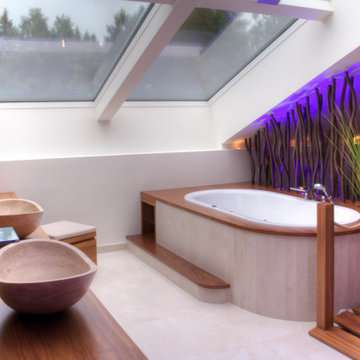
Besonderheit: Moderner Style, mit warmen Holz und Farben
Konzept: Vollkonzept und komplettes Interiore-Design Stefan Necker – Tegernseer Badmanufaktur
Projektart: Renovierung/Umbau und Entkernung gesamtes Dachgeschoss ( Bad, Schlafzimmer, Ankeide) Projektkat: EFH / Dachgeschoss
Umbaufläche ca. 70 qm
Produkte: Sauna, Whirlpool,Dampfdusche, Ruhenereich, Doppelwaschtischmit Möbel, Schminkschrank KNX-Elektroinstallation, Smart-Home-Lichtsteuerung
Leistung: Entkernung, Heizkesselkomplettanlage im Keller, Neuaufbau Dachflächenisolierung & Dampfsperre, Panoramafenster mit elektrischer Beschattung, Dachflächenfenster sonst, Balkon/Terassenverglasung, Trennglaswand zum Schlafzimmer, Kafeebar, Kamin, Schafzimmer, Ankleideimmer, Sound, Multimedia und Aussenbeschallung

Master bath remodel 2 featuring custom cabinetry in Paint Grade Maple with flax cabinetry, quartz countertops, skylights | Photo: CAGE Design Build
This is an example of a medium sized traditional ensuite bathroom in San Francisco with shaker cabinets, a freestanding bath, a corner shower, multi-coloured tiles, porcelain tiles, engineered stone worktops, white worktops, double sinks, a built in vanity unit, a one-piece toilet, a submerged sink, a hinged door, porcelain flooring, grey floors, a wall niche, a drop ceiling, brown cabinets and beige walls.
This is an example of a medium sized traditional ensuite bathroom in San Francisco with shaker cabinets, a freestanding bath, a corner shower, multi-coloured tiles, porcelain tiles, engineered stone worktops, white worktops, double sinks, a built in vanity unit, a one-piece toilet, a submerged sink, a hinged door, porcelain flooring, grey floors, a wall niche, a drop ceiling, brown cabinets and beige walls.

This is an example of a large coastal ensuite bathroom in Tampa with recessed-panel cabinets, white cabinets, a built-in bath, a shower/bath combination, a one-piece toilet, blue walls, ceramic flooring, a built-in sink, granite worktops, beige floors, a sliding door, multi-coloured worktops, an enclosed toilet, double sinks, a built in vanity unit, a coffered ceiling and wallpapered walls.

Every other room in this custom home is flooded with color, but we kept the main suite bright and white to foster maximum relaxation and create a tranquil retreat.
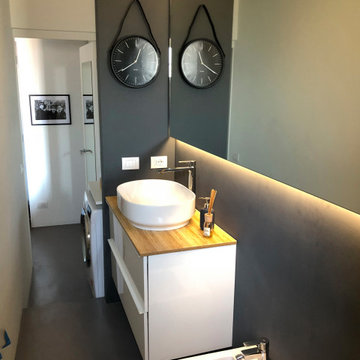
bagno con pavimento in resina e pareti tinteggiate di grigio scuro. Bagno minimal, funzionale ed elegante con un lungo specchio retroilluminato che amplia lo spazio

Оригинальности и графичности придают черные металлические профили-раскладки в плитке и в стенах.
Долго думали, как разделить по назначению две ванные. И решили вместо традиционного деления на хозяйскую ванную и гостевой санузел разделить так: ванная мальчиков - для папы и сына, - и ванную девочек - для мамы и дочки.
Вашему вниманию - ванная Девочек.
За раковиной сделали белые шевроны. К цвету керамогранита, выбранного для облицовки стен за ванной, подобрали цвет окраски остальных стен, а выше 240 см - окрасили в приятно-серый цвет.
Яркий потолочный свет можно отключить, оставив лишь интимную подсветку в потолке над ванной.

Inspiration for a large modern ensuite bathroom in Sydney with shaker cabinets, green cabinets, a walk-in shower, a one-piece toilet, beige tiles, mirror tiles, beige walls, laminate floors, a vessel sink, laminate worktops, beige floors, an open shower, white worktops, double sinks, a built in vanity unit, a coffered ceiling and brick walls.
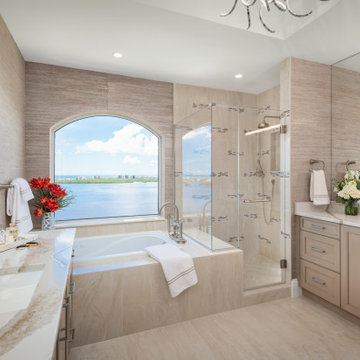
A view of the master bathroom that showcases the mister's side of the bathroom. The spacious onyx countertops have portions on both sides that reflect the colors of the sky coming through the expansive window, making them radiate. Both his and her sides are outfitted with ample storage space in the custom cabinets below. Brushed nickel hardware and fixtures unify the brushed nickel accents in the custom shower tile design and the embroidery on the towels. LED strips mounted directly on the mirrors as well as recessed ceiling lights and a barely seen (in this photo) central chandelier provide ample and equal light throughout this bathroom. A pop of bright red flowers in the corner draws the eye around the room to the view beyond, which, given the view, is certainly something else in the room to delight in!

Large modern ensuite bathroom in Jacksonville with shaker cabinets, white cabinets, a freestanding bath, a double shower, a one-piece toilet, white tiles, metro tiles, grey walls, wood-effect flooring, a vessel sink, granite worktops, grey floors, a hinged door, white worktops, a wall niche, double sinks, a freestanding vanity unit, a drop ceiling and tongue and groove walls.

Small contemporary family bathroom in Other with grey cabinets, a freestanding bath, a shower/bath combination, a wall mounted toilet, grey tiles, ceramic tiles, grey walls, ceramic flooring, a vessel sink, tiled worktops, grey floors, an open shower, brown worktops, a single sink, a floating vanity unit and a drop ceiling.
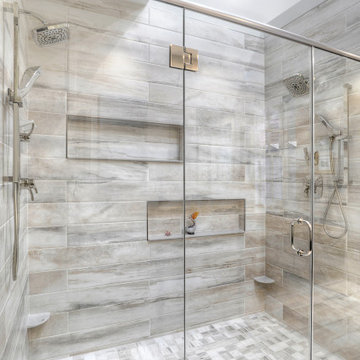
Bathroom remodel by J. Francis Company, LLC.
Photography by Jesse Riesmeyer
Design ideas for a medium sized modern ensuite bathroom in Other with a double shower, grey tiles, porcelain tiles, grey walls, porcelain flooring, a submerged sink, engineered stone worktops, grey floors, a hinged door, beige worktops, double sinks, a built in vanity unit and a drop ceiling.
Design ideas for a medium sized modern ensuite bathroom in Other with a double shower, grey tiles, porcelain tiles, grey walls, porcelain flooring, a submerged sink, engineered stone worktops, grey floors, a hinged door, beige worktops, double sinks, a built in vanity unit and a drop ceiling.
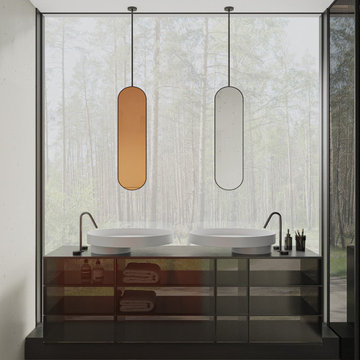
This is an example of a medium sized contemporary shower room bathroom in Moscow with glass-front cabinets, black cabinets, an alcove shower, a wall mounted toilet, black tiles, porcelain tiles, grey walls, porcelain flooring, a vessel sink, glass worktops, grey floors, a sliding door, black worktops, feature lighting, double sinks, a freestanding vanity unit, a drop ceiling and wallpapered walls.
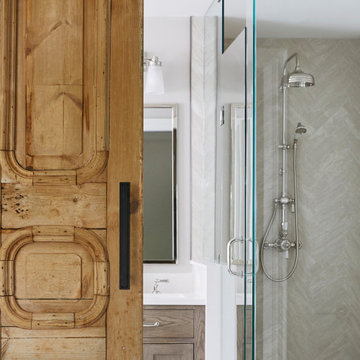
Step into your luxurious private retreat, designed to provide you with the utmost in comfort and opulence. The centerpiece of this space is an indulgent freestanding tub, perfectly positioned beneath a coffered ceiling, a stunning chandelier, and a large, elegant window that allows soothing natural light to fill the room. The tub itself is a masterpiece, with smooth curves and a pristine white finish.
Underfoot, heated tiles offer a welcoming touch, ensuring warmth greets every step, especially on those chilly mornings. The pampering continues as you step out of the tub or shower, with the heated floor caressing your senses.
A spacious double vanity enhances the room, adorned with high-end fixtures and ample storage. The countertop is a stunning piece of stone, accentuating the room's elegance. Large, well-lit mirrors above each sink make preparing for the day a breeze.
Luxury abounds in this ensuite, from the gleaming polished nickel fixtures to the exquisite cabinetry adorned with beautiful hardware. The soft, neutral color palette on the walls creates a tranquil ambiance that encourages relaxation.
As you enter this personal sanctuary, a sliding barn door sets the tone, infusing a hint of rustic charm that beautifully complements the overall contemporary design. The door slides effortlessly, revealing your own haven.
This ensuite embodies the perfect blend of comfort, aesthetics, and functionality. It's a space where you can pamper yourself and unwind in the lap of luxury. Every detail has been carefully curated to create a soothing and sophisticated atmosphere just for you. Experience the difference and make this your personal oasis today.

Photography by Michael J. Lee Photography
This is an example of a medium sized contemporary ensuite bathroom in Boston with flat-panel cabinets, light wood cabinets, a freestanding bath, an alcove shower, a two-piece toilet, grey walls, marble flooring, a submerged sink, engineered stone worktops, white floors, a hinged door, grey worktops, an enclosed toilet, double sinks, a floating vanity unit, a drop ceiling and wallpapered walls.
This is an example of a medium sized contemporary ensuite bathroom in Boston with flat-panel cabinets, light wood cabinets, a freestanding bath, an alcove shower, a two-piece toilet, grey walls, marble flooring, a submerged sink, engineered stone worktops, white floors, a hinged door, grey worktops, an enclosed toilet, double sinks, a floating vanity unit, a drop ceiling and wallpapered walls.

A primary bathroom with transitional architecture, wainscot paneling, a fresh rose paint color and a new freestanding tub and black shower door are a feast for the eyes.
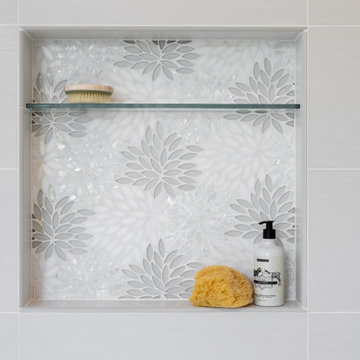
This is an example of a large traditional ensuite bathroom in St Louis with shaker cabinets, white cabinets, a built-in bath, a corner shower, white tiles, porcelain tiles, white walls, porcelain flooring, a submerged sink, quartz worktops, yellow floors, an open shower, white worktops, a wall niche, double sinks, a built in vanity unit and a drop ceiling.

Interior Design by Jessica Koltun Home in Dallas Texas | Selling Dallas, new sonstruction, white shaker cabinets, blue serena and lily stools, white oak fluted scallop cabinetry vanity, black custom stair railing, marble blooma bedrosians tile floor, brizo polished gold wall moutn faucet, herringbone carrara bianco floors and walls, brass visual comfort pendants and sconces, california contemporary, timeless, classic, shadow storm, freestanding tub, open concept kitchen living, midway hollow
Bathroom and Cloakroom with a Drop Ceiling and a Coffered Ceiling Ideas and Designs
2

