Refine by:
Budget
Sort by:Popular Today
41 - 60 of 13,009 photos
Item 1 of 3
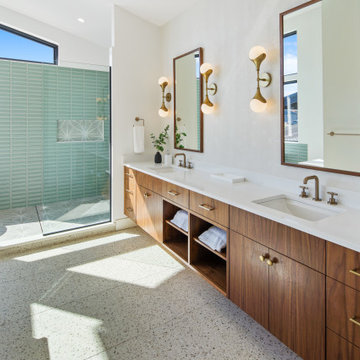
This is an example of a large contemporary ensuite wet room bathroom in Portland with flat-panel cabinets, a freestanding bath, multi-coloured floors, an open shower, a wall niche, double sinks, a floating vanity unit, medium wood cabinets, white walls, a submerged sink, white worktops and a vaulted ceiling.

Liadesign
Photo of a small contemporary shower room bathroom in Milan with flat-panel cabinets, blue cabinets, an alcove shower, a two-piece toilet, beige tiles, porcelain tiles, blue walls, porcelain flooring, a vessel sink, solid surface worktops, multi-coloured floors, a sliding door, black worktops, a shower bench, a single sink, a floating vanity unit and a drop ceiling.
Photo of a small contemporary shower room bathroom in Milan with flat-panel cabinets, blue cabinets, an alcove shower, a two-piece toilet, beige tiles, porcelain tiles, blue walls, porcelain flooring, a vessel sink, solid surface worktops, multi-coloured floors, a sliding door, black worktops, a shower bench, a single sink, a floating vanity unit and a drop ceiling.

Just like a fading movie star, this master bathroom had lost its glamorous luster and was in dire need of new look. Gone are the old "Hollywood style make up lights and black vanity" replaced with freestanding vanity furniture and mirrors framed by crystal tipped sconces.
A soft and serene gray and white color scheme creates Thymeless elegance with subtle colors and materials. Urban gray vanities with Carrara marble tops float against a tiled wall of large format subway tile with a darker gray porcelain “marble” tile accent. Recessed medicine cabinets provide extra storage for this “his and hers” design. A lowered dressing table and adjustable mirror provides seating for “hair and makeup” matters. A fun and furry poof brings a funky edge to the space designed for a young couple looking for design flair. The angular design of the Brizo faucet collection continues the transitional feel of the space.
The freestanding tub by Oceania features a slim design detail which compliments the design theme of elegance. The tub filler was placed in a raised platform perfect for accessories or the occasional bottle of champagne. The tub space is defined by a mosaic tile which is the companion tile to the main floor tile. The detail is repeated on the shower floor. The oversized shower features a large bench seat, rain head shower, handheld multifunction shower head, temperature and pressure balanced shower controls and recessed niche to tuck bottles out of sight. The 2-sided glass enclosure enlarges the feel of both the shower and the entire bathroom.

Download our free ebook, Creating the Ideal Kitchen. DOWNLOAD NOW
This charming little attic bath was an infrequently used guest bath located on the 3rd floor right above the master bath that we were also remodeling. The beautiful original leaded glass windows open to a view of the park and small lake across the street. A vintage claw foot tub sat directly below the window. This is where the charm ended though as everything was sorely in need of updating. From the pieced-together wall cladding to the exposed electrical wiring and old galvanized plumbing, it was in definite need of a gut job. Plus the hardwood flooring leaked into the bathroom below which was priority one to fix. Once we gutted the space, we got to rebuilding the room. We wanted to keep the cottage-y charm, so we started with simple white herringbone marble tile on the floor and clad all the walls with soft white shiplap paneling. A new clawfoot tub/shower under the original window was added. Next, to allow for a larger vanity with more storage, we moved the toilet over and eliminated a mish mash of storage pieces. We discovered that with separate hot/cold supplies that were the only thing available for a claw foot tub with a shower kit, building codes require a pressure balance valve to prevent scalding, so we had to install a remote valve. We learn something new on every job! There is a view to the park across the street through the home’s original custom shuttered windows. Can’t you just smell the fresh air? We found a vintage dresser and had it lacquered in high gloss black and converted it into a vanity. The clawfoot tub was also painted black. Brass lighting, plumbing and hardware details add warmth to the room, which feels right at home in the attic of this traditional home. We love how the combination of traditional and charming come together in this sweet attic guest bath. Truly a room with a view!
Designed by: Susan Klimala, CKD, CBD
Photography by: Michael Kaskel
For more information on kitchen and bath design ideas go to: www.kitchenstudio-ge.com
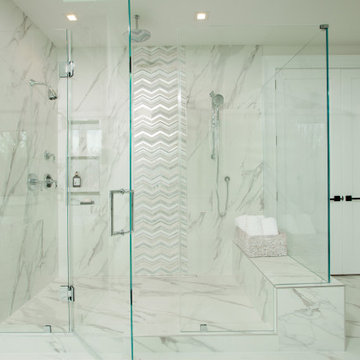
Design ideas for an expansive traditional ensuite bathroom in DC Metro with flat-panel cabinets, white cabinets, a freestanding bath, a corner shower, white tiles, marble tiles, marble flooring, engineered stone worktops, a hinged door, grey worktops, a shower bench, a single sink, a floating vanity unit and a drop ceiling.

Interior Design, Custom Furniture Design & Art Curation by Chango & Co.
Inspiration for a medium sized coastal ensuite bathroom in New York with white cabinets, white tiles, ceramic tiles, white walls, marble flooring, marble worktops, white floors, white worktops, double sinks, a built in vanity unit, shaker cabinets, a freestanding bath, a submerged sink, a vaulted ceiling and tongue and groove walls.
Inspiration for a medium sized coastal ensuite bathroom in New York with white cabinets, white tiles, ceramic tiles, white walls, marble flooring, marble worktops, white floors, white worktops, double sinks, a built in vanity unit, shaker cabinets, a freestanding bath, a submerged sink, a vaulted ceiling and tongue and groove walls.
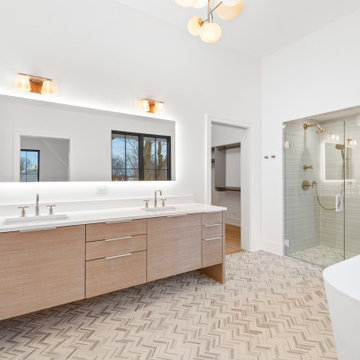
Master Bath
Design ideas for a large classic ensuite bathroom in Chicago with flat-panel cabinets, light wood cabinets, a freestanding bath, a built-in shower, a wall mounted toilet, white tiles, porcelain tiles, white walls, porcelain flooring, a submerged sink, engineered stone worktops, white floors, a hinged door, white worktops, a shower bench, double sinks, a built in vanity unit and a vaulted ceiling.
Design ideas for a large classic ensuite bathroom in Chicago with flat-panel cabinets, light wood cabinets, a freestanding bath, a built-in shower, a wall mounted toilet, white tiles, porcelain tiles, white walls, porcelain flooring, a submerged sink, engineered stone worktops, white floors, a hinged door, white worktops, a shower bench, double sinks, a built in vanity unit and a vaulted ceiling.
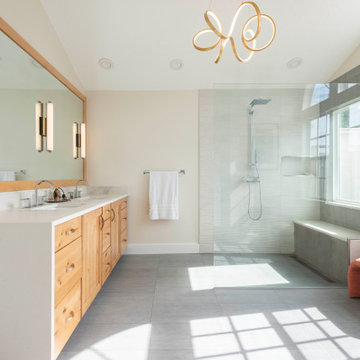
Design ideas for a medium sized contemporary ensuite bathroom in Orlando with a built in vanity unit, shaker cabinets, medium wood cabinets, a built-in shower, beige walls, a submerged sink, grey floors, an open shower, white worktops, a wall niche, a shower bench, double sinks and a vaulted ceiling.

Large mediterranean ensuite bathroom with flat-panel cabinets, medium wood cabinets, a freestanding bath, a walk-in shower, a wall mounted toilet, white walls, limestone flooring, a submerged sink, marble worktops, an open shower, double sinks, a built in vanity unit, a drop ceiling, wood walls, white tiles, limestone tiles and white floors.
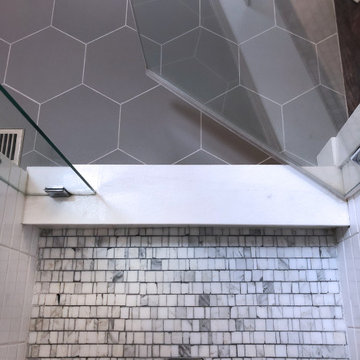
Shower And Bathroom Flooring in Renovated Upstairs Full Bathroom for Loft Bedroom. New Ceramic Tile (for Floors/Walls and Shower), New Vanity, Marble Top, Lighting and Shower.

A master bath renovation that involved a complete re-working of the space. A custom vanity with built-in medicine cabinets and gorgeous finish materials completes the look.

Il bagno crea una continuazione materica con il resto della casa.
Si è optato per utilizzare gli stessi materiali per il mobile del lavabo e per la colonna laterale. Il dettaglio principale è stato quello di piegare a 45° il bordo del mobile per creare una gola di apertura dei cassetti ed un vano a giorno nella parte bassa. Il lavabo di Duravit va in appoggio ed è contrastato dalle rubinetterie nere Gun di Jacuzzi.
Le pareti sono rivestite di Biscuits, le piastrelle di 41zero42.

Bagno in gres con contrasti cromatici
Inspiration for a medium sized contemporary shower room bathroom in Milan with a built-in shower, porcelain tiles, an open shower, flat-panel cabinets, brown cabinets, a two-piece toilet, a built-in sink, wooden worktops, a single sink, a floating vanity unit, multi-coloured tiles, porcelain flooring, a wall niche and a drop ceiling.
Inspiration for a medium sized contemporary shower room bathroom in Milan with a built-in shower, porcelain tiles, an open shower, flat-panel cabinets, brown cabinets, a two-piece toilet, a built-in sink, wooden worktops, a single sink, a floating vanity unit, multi-coloured tiles, porcelain flooring, a wall niche and a drop ceiling.

The loft bathroom was kept simple with geometric grey and white tiles on the floor and continuing up the wall in the shower. The Velux skylight and pitch of the ceiling meant that the glass shower enclosure had to be made to measure.

Medium sized classic shower room bathroom in Chicago with shaker cabinets, an alcove bath, a shower/bath combination, white tiles, porcelain tiles, white walls, porcelain flooring, a submerged sink, engineered stone worktops, grey floors, a shower curtain, grey worktops, a wall niche, a single sink, a built in vanity unit, beige cabinets and a vaulted ceiling.

Design ideas for a medium sized traditional family bathroom in San Francisco with shaker cabinets, blue cabinets, a built-in bath, a shower/bath combination, a one-piece toilet, white tiles, ceramic tiles, white walls, cement flooring, a built-in sink, engineered stone worktops, black floors, a hinged door, white worktops, a wall niche, double sinks, a freestanding vanity unit and a vaulted ceiling.
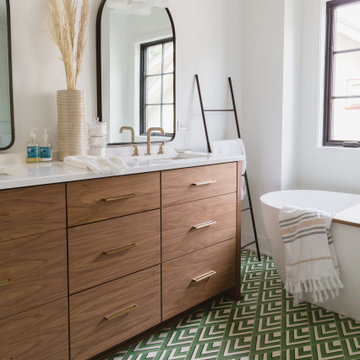
Photo: Rachel Loewen © 2019 Houzz
This is an example of a scandinavian ensuite bathroom in Chicago with flat-panel cabinets, medium wood cabinets, a freestanding bath, white walls, multi-coloured floors, white worktops, double sinks, a built in vanity unit and a vaulted ceiling.
This is an example of a scandinavian ensuite bathroom in Chicago with flat-panel cabinets, medium wood cabinets, a freestanding bath, white walls, multi-coloured floors, white worktops, double sinks, a built in vanity unit and a vaulted ceiling.

A traditional Japanese soaking tub made from Hinoki wood was selected as the focal point of the bathroom. It not only adds visual warmth to the space, but it infuses a cedar aroma into the air.

This is an example of a small urban ensuite bathroom in London with a freestanding bath, a one-piece toilet, brown walls, white floors, white tiles, porcelain tiles, porcelain flooring, a vaulted ceiling and brick walls.

The goal of this project was to upgrade the builder grade finishes and create an ergonomic space that had a contemporary feel. This bathroom transformed from a standard, builder grade bathroom to a contemporary urban oasis. This was one of my favorite projects, I know I say that about most of my projects but this one really took an amazing transformation. By removing the walls surrounding the shower and relocating the toilet it visually opened up the space. Creating a deeper shower allowed for the tub to be incorporated into the wet area. Adding a LED panel in the back of the shower gave the illusion of a depth and created a unique storage ledge. A custom vanity keeps a clean front with different storage options and linear limestone draws the eye towards the stacked stone accent wall.
Houzz Write Up: https://www.houzz.com/magazine/inside-houzz-a-chopped-up-bathroom-goes-streamlined-and-swank-stsetivw-vs~27263720
The layout of this bathroom was opened up to get rid of the hallway effect, being only 7 foot wide, this bathroom needed all the width it could muster. Using light flooring in the form of natural lime stone 12x24 tiles with a linear pattern, it really draws the eye down the length of the room which is what we needed. Then, breaking up the space a little with the stone pebble flooring in the shower, this client enjoyed his time living in Japan and wanted to incorporate some of the elements that he appreciated while living there. The dark stacked stone feature wall behind the tub is the perfect backdrop for the LED panel, giving the illusion of a window and also creates a cool storage shelf for the tub. A narrow, but tasteful, oval freestanding tub fit effortlessly in the back of the shower. With a sloped floor, ensuring no standing water either in the shower floor or behind the tub, every thought went into engineering this Atlanta bathroom to last the test of time. With now adequate space in the shower, there was space for adjacent shower heads controlled by Kohler digital valves. A hand wand was added for use and convenience of cleaning as well. On the vanity are semi-vessel sinks which give the appearance of vessel sinks, but with the added benefit of a deeper, rounded basin to avoid splashing. Wall mounted faucets add sophistication as well as less cleaning maintenance over time. The custom vanity is streamlined with drawers, doors and a pull out for a can or hamper.
A wonderful project and equally wonderful client. I really enjoyed working with this client and the creative direction of this project.
Brushed nickel shower head with digital shower valve, freestanding bathtub, curbless shower with hidden shower drain, flat pebble shower floor, shelf over tub with LED lighting, gray vanity with drawer fronts, white square ceramic sinks, wall mount faucets and lighting under vanity. Hidden Drain shower system. Atlanta Bathroom.
Bathroom and Cloakroom with a Drop Ceiling and a Vaulted Ceiling Ideas and Designs
3

