Refine by:
Budget
Sort by:Popular Today
1 - 20 of 34 photos
Item 1 of 3

Vanity unit in the primary bathroom with zellige tiles backsplash, fluted oak bespoke joinery, Corian worktop and old bronze fixtures. For a relaxed luxury feel.

A calm pink bathroom for a family home.
Medium sized contemporary family bathroom in London with a freestanding bath, a built-in shower, a wall mounted toilet, pink tiles, ceramic tiles, pink walls, cement flooring, a wall-mounted sink, terrazzo worktops, pink floors, a sliding door, multi-coloured worktops, a feature wall, a single sink and a built in vanity unit.
Medium sized contemporary family bathroom in London with a freestanding bath, a built-in shower, a wall mounted toilet, pink tiles, ceramic tiles, pink walls, cement flooring, a wall-mounted sink, terrazzo worktops, pink floors, a sliding door, multi-coloured worktops, a feature wall, a single sink and a built in vanity unit.
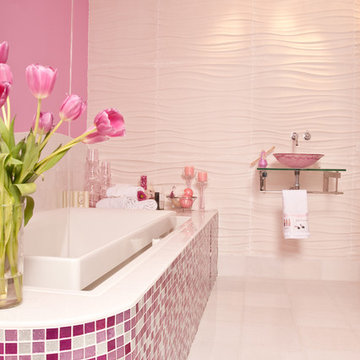
Sparkly mosaic tiles reflect light beautifully and add a girly touch to this modern bath. Our glitter tile in shades of pink and white is custom blended by hand in our studio for a fun and unique look.
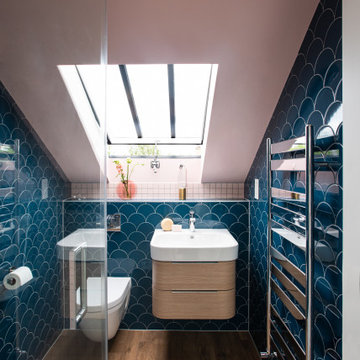
Inspiration for a small classic shower room bathroom in London with flat-panel cabinets, brown cabinets, a walk-in shower, a wall mounted toilet, blue tiles, ceramic tiles, pink walls, light hardwood flooring, a wall-mounted sink, brown floors, a hinged door, a feature wall, a single sink and a floating vanity unit.
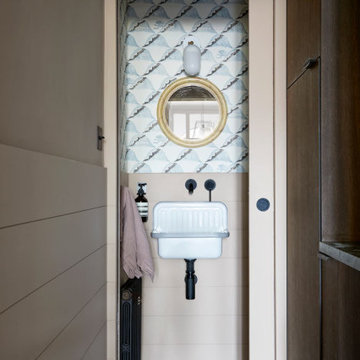
Ground floor cloak room, forming part of a laundry and utility area. Half panelled walls then welcome a bold patterned wallpaper with vintage mirror and a metal trough sink.
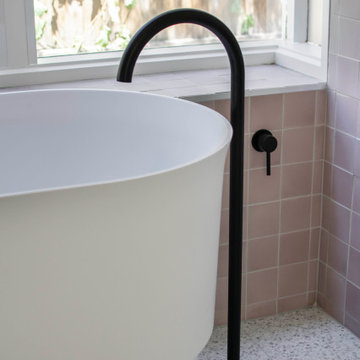
Inspiration for a large contemporary bathroom in Melbourne with beaded cabinets, white cabinets, a freestanding bath, a walk-in shower, a bidet, pink tiles, cement tiles, pink walls, terrazzo flooring, a built-in sink, terrazzo worktops, white floors, an open shower, white worktops, a feature wall, double sinks and a freestanding vanity unit.

Cloakroom Interior Design with a Manor House in Warwickshire.
A view of the room, with the bespoke vanity unit, splash back and wallpaper design. The rustic floor tiles were kept and the tones were incorporate within the proposal.
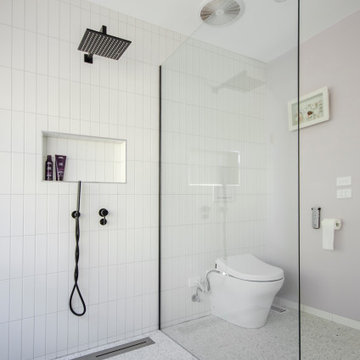
Photo of a large contemporary bathroom in Melbourne with beaded cabinets, white cabinets, a freestanding bath, a walk-in shower, a bidet, pink tiles, cement tiles, pink walls, terrazzo flooring, a built-in sink, terrazzo worktops, white floors, an open shower, white worktops, a feature wall, double sinks and a freestanding vanity unit.
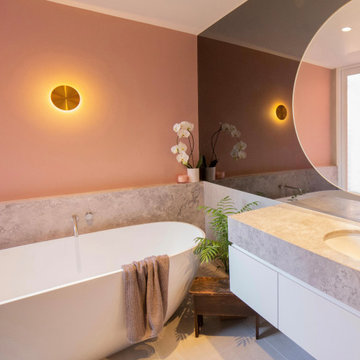
Inspiration for a medium sized bathroom in Melbourne with flat-panel cabinets, white cabinets, a freestanding bath, a built-in shower, grey tiles, porcelain tiles, pink walls, porcelain flooring, a submerged sink, limestone worktops, grey floors, an open shower, grey worktops, a feature wall, a single sink and a floating vanity unit.
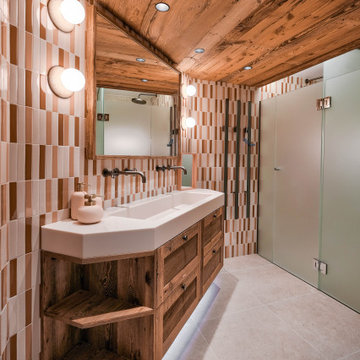
Photo of a medium sized modern family bathroom with medium wood cabinets, a walk-in shower, pink tiles, ceramic tiles, pink walls, porcelain flooring, a wall-mounted sink, engineered stone worktops, beige floors, a hinged door, white worktops, a feature wall, double sinks and a timber clad ceiling.
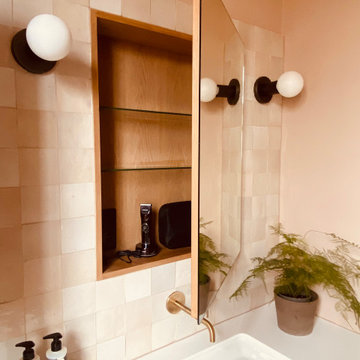
Vanity unit in the primary bathroom with zellige tiles backsplash, fluted oak bespoke joinery, Corian worktop and old bronze fixtures. For a relaxed luxury feel.
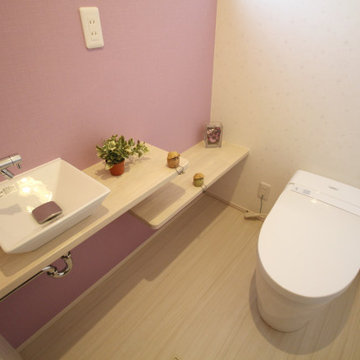
Photo of a small modern cloakroom in Other with a one-piece toilet, pink tiles, pink walls, plywood flooring, a built-in sink, beige floors, beige worktops, a feature wall, a floating vanity unit, a wallpapered ceiling and wallpapered walls.
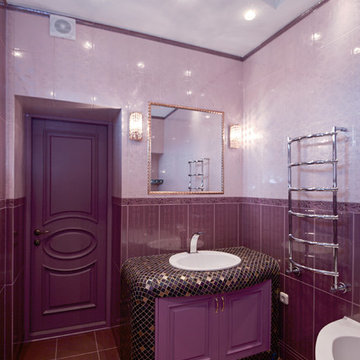
This is an example of a medium sized traditional family bathroom in Other with raised-panel cabinets, purple cabinets, a corner bath, a wall mounted toilet, pink tiles, ceramic tiles, pink walls, ceramic flooring, a built-in sink, tiled worktops, purple floors, purple worktops and a feature wall.

Cloakroom Interior Design with a Manor House in Warwickshire.
A splash back was required to support the surface area in the vicinity, and protect the wallpaper. The curved bespoke vanity was designed to fit the space, with a ledge to support the sink. The wooden wall shelf was handmade using wood remains from the estate.
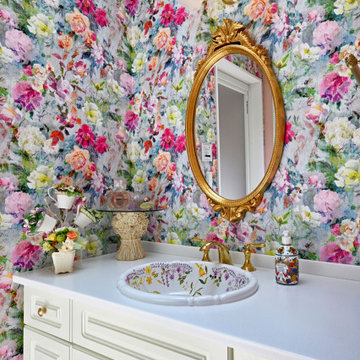
合計5種類もの薔薇の壁紙を使ったお宅。テシードのショールームで一目ぼれしたという壁紙は洗面所に。天窓からの自然光がとても明るい空間で朝の支度もはかどりそう。
Small classic cloakroom in Other with raised-panel cabinets, white cabinets, pink walls, vinyl flooring, a built-in sink, solid surface worktops, pink floors, white worktops, a feature wall, a built in vanity unit, a wallpapered ceiling and wallpapered walls.
Small classic cloakroom in Other with raised-panel cabinets, white cabinets, pink walls, vinyl flooring, a built-in sink, solid surface worktops, pink floors, white worktops, a feature wall, a built in vanity unit, a wallpapered ceiling and wallpapered walls.
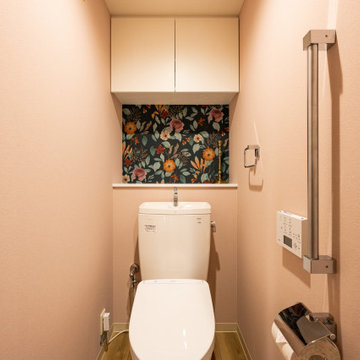
トイレも優しいピンクを基調にしましたが、ニッチに濃色を合わせることで、奥行き感が出ています。
床はフローリング柄の硬質床シートを採用しています。
Photo of a small classic cloakroom in Osaka with all types of toilet, pink walls, vinyl flooring, beige floors, a feature wall, a wallpapered ceiling and wallpapered walls.
Photo of a small classic cloakroom in Osaka with all types of toilet, pink walls, vinyl flooring, beige floors, a feature wall, a wallpapered ceiling and wallpapered walls.

Vanity unit in the primary bathroom with zellige tiles backsplash, fluted oak bespoke joinery, Corian worktop and old bronze fixtures. For a relaxed luxury feel.
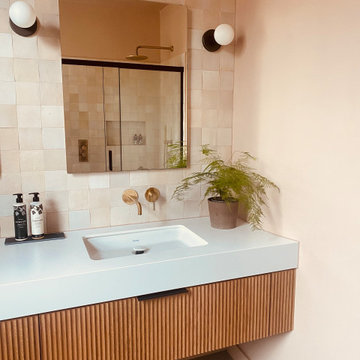
Vanity unit in the primary bathroom with zellige tiles backsplash, fluted oak bespoke joinery, Corian worktop and old bronze fixtures. For a relaxed luxury feel.
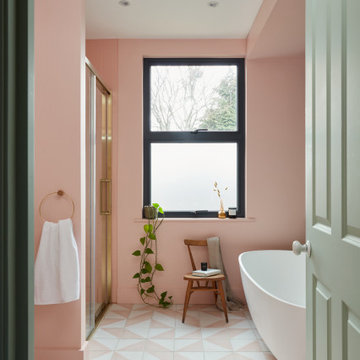
A calm pink bathroom for a family home.
Design ideas for a medium sized contemporary family bathroom in London with a freestanding bath, a built-in shower, a wall mounted toilet, pink tiles, ceramic tiles, pink walls, cement flooring, a wall-mounted sink, terrazzo worktops, pink floors, a sliding door, multi-coloured worktops, a feature wall, a single sink and a built in vanity unit.
Design ideas for a medium sized contemporary family bathroom in London with a freestanding bath, a built-in shower, a wall mounted toilet, pink tiles, ceramic tiles, pink walls, cement flooring, a wall-mounted sink, terrazzo worktops, pink floors, a sliding door, multi-coloured worktops, a feature wall, a single sink and a built in vanity unit.
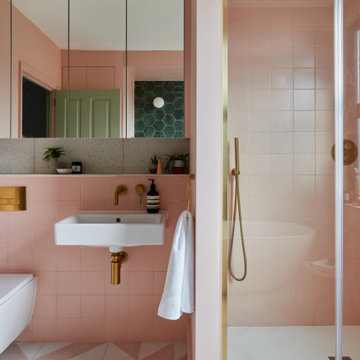
A calm pink bathroom for a family home.
Design ideas for a medium sized contemporary family bathroom in London with a freestanding bath, a built-in shower, a wall mounted toilet, pink tiles, ceramic tiles, pink walls, cement flooring, a wall-mounted sink, terrazzo worktops, pink floors, a sliding door, multi-coloured worktops, a feature wall, a single sink and a built in vanity unit.
Design ideas for a medium sized contemporary family bathroom in London with a freestanding bath, a built-in shower, a wall mounted toilet, pink tiles, ceramic tiles, pink walls, cement flooring, a wall-mounted sink, terrazzo worktops, pink floors, a sliding door, multi-coloured worktops, a feature wall, a single sink and a built in vanity unit.
Bathroom and Cloakroom with Pink Walls and a Feature Wall Ideas and Designs
1

