Bathroom and Cloakroom with a Freestanding Bath and a Floating Vanity Unit Ideas and Designs
Refine by:
Budget
Sort by:Popular Today
101 - 120 of 11,618 photos
Item 1 of 3
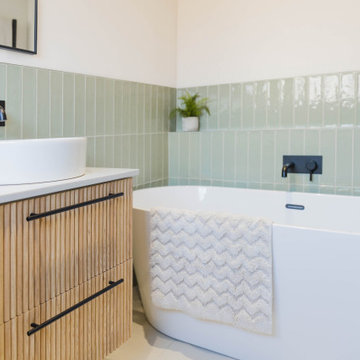
Beautiful tranquil family bathroom with large freestanding bath, floating vanity unit, Sage green stacked tiles and neutral large floor tiles. The essence of a space in your home.
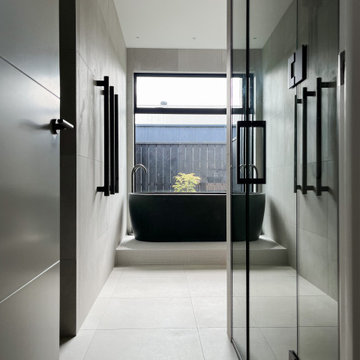
Main Bathroom
Inspiration for a large contemporary family bathroom in Hamilton with raised-panel cabinets, light wood cabinets, a freestanding bath, an alcove shower, grey tiles, porcelain tiles, wooden worktops, a single sink, a floating vanity unit, a one-piece toilet, grey walls, porcelain flooring, a vessel sink, grey floors, a hinged door and a wall niche.
Inspiration for a large contemporary family bathroom in Hamilton with raised-panel cabinets, light wood cabinets, a freestanding bath, an alcove shower, grey tiles, porcelain tiles, wooden worktops, a single sink, a floating vanity unit, a one-piece toilet, grey walls, porcelain flooring, a vessel sink, grey floors, a hinged door and a wall niche.

This is an example of a medium sized classic bathroom in Melbourne with white cabinets, a freestanding bath, a walk-in shower, a one-piece toilet, black and white tiles, ceramic tiles, white walls, porcelain flooring, an integrated sink, solid surface worktops, black floors, an open shower, white worktops, a wall niche, a single sink, a floating vanity unit, wallpapered walls and shaker cabinets.
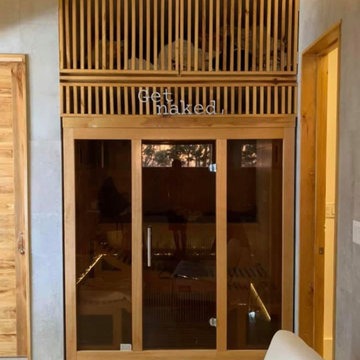
This is an example of a large modern bathroom in Other with freestanding cabinets, light wood cabinets, a freestanding bath, a two-piece toilet, grey tiles, ceramic tiles, ceramic flooring, a vessel sink, concrete worktops, grey floors, a hinged door, grey worktops, a shower bench, double sinks and a floating vanity unit.

warm modern masculine primary suite
Photo of a large contemporary bathroom in New York with flat-panel cabinets, brown cabinets, a freestanding bath, an alcove shower, a bidet, beige tiles, ceramic tiles, white walls, porcelain flooring, a submerged sink, soapstone worktops, black floors, an open shower, black worktops, a shower bench, double sinks, a floating vanity unit, a vaulted ceiling and wood walls.
Photo of a large contemporary bathroom in New York with flat-panel cabinets, brown cabinets, a freestanding bath, an alcove shower, a bidet, beige tiles, ceramic tiles, white walls, porcelain flooring, a submerged sink, soapstone worktops, black floors, an open shower, black worktops, a shower bench, double sinks, a floating vanity unit, a vaulted ceiling and wood walls.
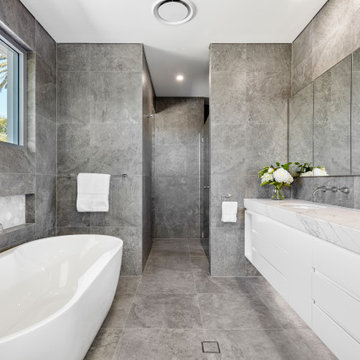
Built on the beautiful Nepean River in Penrith overlooking the Blue Mountains. Capturing the water and mountain views were imperative as well as achieving a design that catered for the hot summers and cold winters in Western Sydney. Before we could embark on design, pre-lodgement meetings were held with the head of planning to discuss all the environmental constraints surrounding the property. The biggest issue was potential flooding. Engineering flood reports were prepared prior to designing so we could design the correct floor levels to avoid the property from future flood waters.
The design was created to capture as much of the winter sun as possible and blocking majority of the summer sun. This is an entertainer's home, with large easy flowing living spaces to provide the occupants with a certain casualness about the space but when you look in detail you will see the sophistication and quality finishes the owner was wanting to achieve.
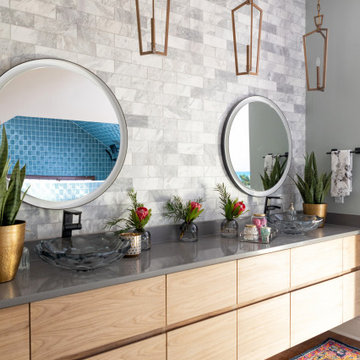
Photo of a contemporary ensuite wet room bathroom in Kansas City with flat-panel cabinets, light wood cabinets, a freestanding bath, a one-piece toilet, multi-coloured tiles, marble tiles, blue walls, dark hardwood flooring, a built-in sink, engineered stone worktops, brown floors, an open shower, grey worktops, a shower bench, double sinks and a floating vanity unit.

Medium sized contemporary sauna bathroom in Toronto with flat-panel cabinets, white cabinets, a freestanding bath, a built-in shower, a wall mounted toilet, grey tiles, stone slabs, white walls, concrete flooring, a vessel sink, engineered stone worktops, grey floors, a hinged door, white worktops, double sinks and a floating vanity unit.
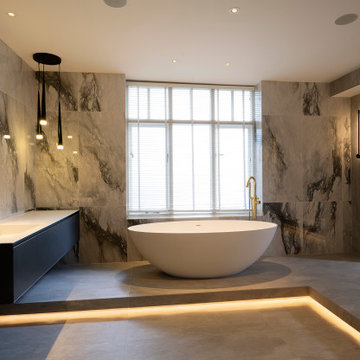
Repositioning and expanding the entrance to the ensuite allows a more symmetrical entrance. We then fully revised this space to include an enclosed expansive and seated shower, Steam room, enclosed WC and the free-standing bath tub and floating sink.

Photo of a small contemporary ensuite bathroom in Sydney with open cabinets, light wood cabinets, a freestanding bath, a walk-in shower, blue tiles, ceramic tiles, blue walls, terrazzo flooring, engineered stone worktops, grey floors, an open shower, white worktops, a single sink and a floating vanity unit.
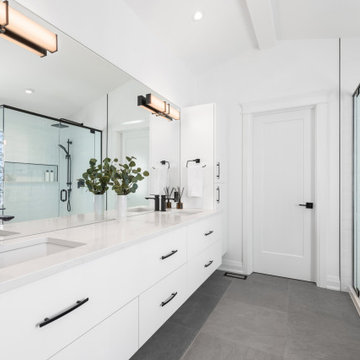
Who doesn’t love a clean classic modern style bathroom? I find a white bathroom always looks fresh, light, and most importantly, clean.
The existing bathroom layout was kept with minimal layout changes such as relocating the entrance to the walk-in closet which created more wall space for the vanity.
The existing privacy room for the toilet was kept as-is since the ensuite is an open concept.
Incorporated a larger custom walk-in shower with a bench and niche, and a freestanding soaker bathtub in front of the window.
When you are creating a modern design using mostly white finishes, such as you see here, you need to be strategic and intentional with the use of textures. The cabinetry is a flat white painted surface in Benjamin Moore’s Chantilly Lace, therefore when selecting the tiles for the shower, we opted for a geometric three-dimensional polished tile to contrast the flat texture found on the vanity.
Designed a feature wall in wood accent between the bathtub and primary bedroom. Allows for a beautiful visual separation between both spaces.
Adding matte black faucets and fixtures creates a bold accent. Carrying through the black finish on the shower frame and hardware carries this beautiful detail across all areas of the ensuite. It is distributed and dispersed evenly across the entire design.
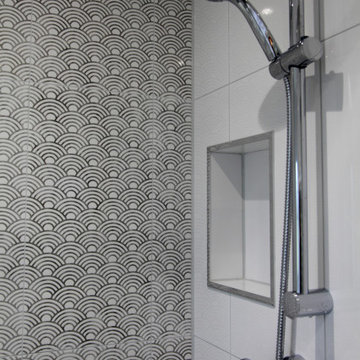
Beautifully light and airy family bathroom with modern details. Finished with a stylish patterned wall tile/grey floor tile and combined with sea green furniture.

Photo of a large modern ensuite bathroom in New York with flat-panel cabinets, white cabinets, a freestanding bath, a corner shower, a one-piece toilet, grey tiles, marble tiles, grey walls, ceramic flooring, quartz worktops, grey floors, a sliding door, white worktops, a shower bench, double sinks and a floating vanity unit.
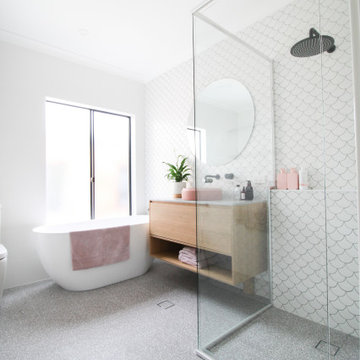
Double Shower Outlet, Fish Scale Tiles, Matte Black Tapware, ABI Tapeware, Round Mirror, Timber Vanity, Shower Shelf, Concrete Basin
This is an example of a medium sized modern shower room bathroom in Perth with freestanding cabinets, light wood cabinets, a freestanding bath, a corner shower, a one-piece toilet, white tiles, porcelain tiles, white walls, porcelain flooring, a vessel sink, engineered stone worktops, grey floors, a hinged door, grey worktops, a shower bench, a single sink and a floating vanity unit.
This is an example of a medium sized modern shower room bathroom in Perth with freestanding cabinets, light wood cabinets, a freestanding bath, a corner shower, a one-piece toilet, white tiles, porcelain tiles, white walls, porcelain flooring, a vessel sink, engineered stone worktops, grey floors, a hinged door, grey worktops, a shower bench, a single sink and a floating vanity unit.
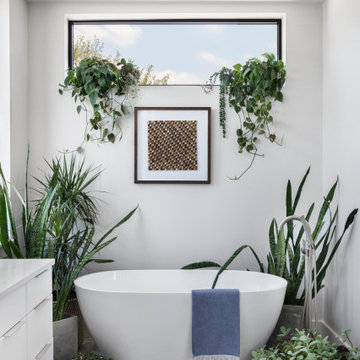
This is an example of a large contemporary ensuite bathroom in Austin with flat-panel cabinets, white cabinets, a freestanding bath, all types of shower, grey tiles, stone tiles, white walls, ceramic flooring, a submerged sink, quartz worktops, grey floors, a hinged door, white worktops, double sinks and a floating vanity unit.
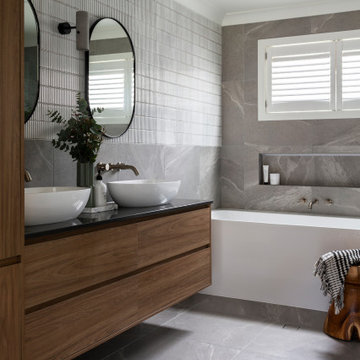
For this home in the Canberra suburb of Forde, Studio Black Interiors gave this bathroom an interior design makeover. Studio Black was responsible for re-designing the bathroom and selecting the finishes and fixtures to make the space feel more modern and practical for this family home. The bathroom features a timber vanity with a stone top, brushed nickel tapwear back to wall bath and oval mirrors. Photography by Hcreations.
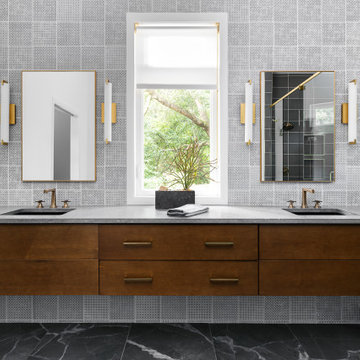
a new bath added on to this home during renovation showcases large format glossy gray shower tile with mixed pattern porcelain on walls running right into the shower tub wall. brass accents and a floating vanity round out the look.

Photo by Roehner + Ryan
Inspiration for a modern ensuite bathroom in Phoenix with flat-panel cabinets, medium wood cabinets, a freestanding bath, a walk-in shower, green tiles, ceramic tiles, a submerged sink, engineered stone worktops, white worktops, a shower bench, double sinks and a floating vanity unit.
Inspiration for a modern ensuite bathroom in Phoenix with flat-panel cabinets, medium wood cabinets, a freestanding bath, a walk-in shower, green tiles, ceramic tiles, a submerged sink, engineered stone worktops, white worktops, a shower bench, double sinks and a floating vanity unit.

Large eclectic ensuite half tiled bathroom in London with a freestanding bath, a walk-in shower, a one-piece toilet, green tiles, ceramic tiles, green walls, cement flooring, a wall-mounted sink, grey floors, an open shower and a floating vanity unit.

Bagno con travi a vista sbiancate
Pavimento e rivestimento in grandi lastre Laminam Calacatta Michelangelo
Rivestimento in legno di rovere con pannello a listelli realizzato su disegno.
Vasca da bagno a libera installazione di Agape Spoon XL
Mobile lavabo di Novello - your bathroom serie Quari con piano in Laminam Emperador
Rubinetteria Gessi Serie 316
Bathroom and Cloakroom with a Freestanding Bath and a Floating Vanity Unit Ideas and Designs
6

