Refine by:
Budget
Sort by:Popular Today
41 - 60 of 5,034 photos
Item 1 of 3

For this classic San Francisco William Wurster house, we complemented the iconic modernist architecture, urban landscape, and Bay views with contemporary silhouettes and a neutral color palette. We subtly incorporated the wife's love of all things equine and the husband's passion for sports into the interiors. The family enjoys entertaining, and the multi-level home features a gourmet kitchen, wine room, and ample areas for dining and relaxing. An elevator conveniently climbs to the top floor where a serene master suite awaits.

Custom cabinetry conceals laundry equipment while the quartz stone top provides ample space for folding.
This is an example of a modern ensuite bathroom in Philadelphia with flat-panel cabinets, medium wood cabinets, a freestanding bath, white walls, a submerged sink, grey floors, white worktops, a wall mounted toilet, engineered stone worktops and a laundry area.
This is an example of a modern ensuite bathroom in Philadelphia with flat-panel cabinets, medium wood cabinets, a freestanding bath, white walls, a submerged sink, grey floors, white worktops, a wall mounted toilet, engineered stone worktops and a laundry area.
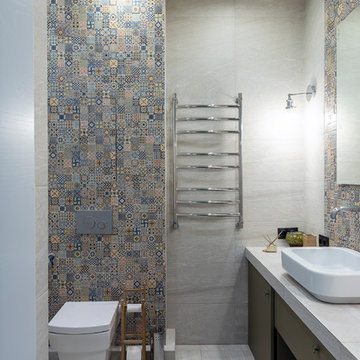
Design ideas for a medium sized scandinavian ensuite bathroom in Moscow with flat-panel cabinets, beige cabinets, a submerged bath, a wall mounted toilet, beige tiles, ceramic tiles, beige walls, ceramic flooring, a built-in sink, tiled worktops, beige floors, beige worktops and a feature wall.
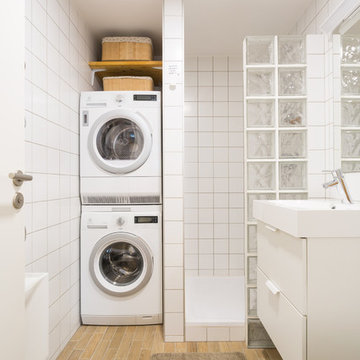
Photo of a scandinavian bathroom in Other with flat-panel cabinets, white cabinets, a walk-in shower, ceramic tiles, white walls, light hardwood flooring, beige floors, an open shower and a laundry area.
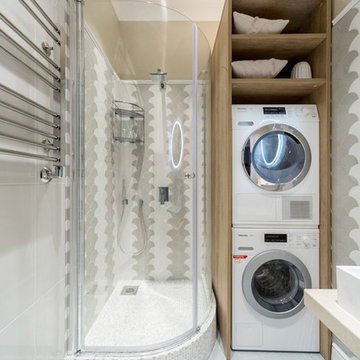
Фото: Илья Столяров
Design ideas for a scandi shower room bathroom in Moscow with a corner shower, white tiles, grey tiles and a laundry area.
Design ideas for a scandi shower room bathroom in Moscow with a corner shower, white tiles, grey tiles and a laundry area.

Designer: MODtage Design /
Photographer: Paul Dyer
Design ideas for a large traditional cloakroom in San Francisco with blue tiles, a submerged sink, ceramic tiles, ceramic flooring, blue floors, recessed-panel cabinets, light wood cabinets, a one-piece toilet, multi-coloured walls, soapstone worktops, white worktops and a feature wall.
Design ideas for a large traditional cloakroom in San Francisco with blue tiles, a submerged sink, ceramic tiles, ceramic flooring, blue floors, recessed-panel cabinets, light wood cabinets, a one-piece toilet, multi-coloured walls, soapstone worktops, white worktops and a feature wall.
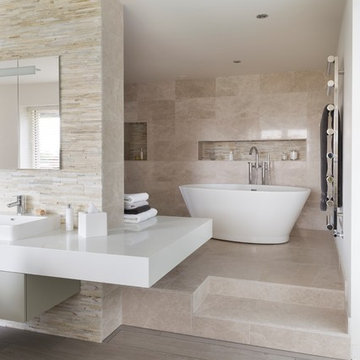
The design brief for this ensuite project was to use natural materials to create a warm, luxurious, contemporary space that is both sociable and intimate. To create a continuous flow from the master bedroom into the ensuite, wood-effect porcelain tiles run throughout the lower level and then are echoed on the base of the shower. On the walls and floors of the wet areas, the Ripples designer specified natural stone tiles to reflect the client’s love of natural materials. The clients requested a seating area in the bathroom which resulted in a clever floating bench that wraps around the central dividing wall.
In the spacious shower, a large showerhead is angled to spray water straight down into the sunken floor, ensuring splashes are kept to a minimum and eliminating the need for a glass screen. To maximise storage, meanwhile, there are mirrored cabinets recessed into the wall above the basin, complete with LED lights inside, with a bespoke vanity drawer unit underneath, and a wall-mounted tall cupboard located at the end of the bench, opposite the wet area.
The contemporary lines of the freestanding bath make for a real feature in the corner of this ensuite. The results are a beautiful ensuite which the homeowners were thrilled with and an award-winning design for Ripples.
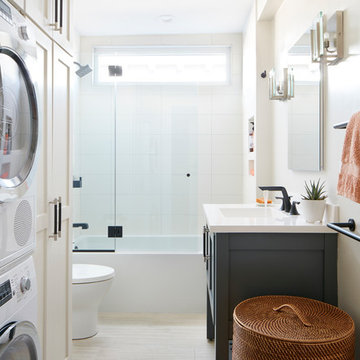
Jared Kuzia
Small contemporary ensuite bathroom in Boston with shaker cabinets, white cabinets, a built-in bath, a shower/bath combination, a two-piece toilet, beige tiles, porcelain tiles, white walls, porcelain flooring, a console sink, beige floors and a laundry area.
Small contemporary ensuite bathroom in Boston with shaker cabinets, white cabinets, a built-in bath, a shower/bath combination, a two-piece toilet, beige tiles, porcelain tiles, white walls, porcelain flooring, a console sink, beige floors and a laundry area.
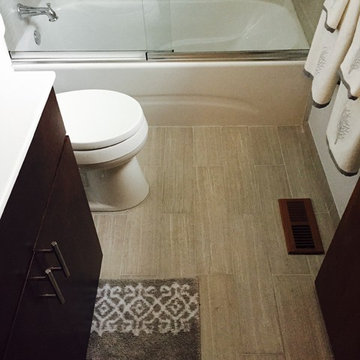
This is an example of a medium sized contemporary ensuite bathroom in Atlanta with flat-panel cabinets, dark wood cabinets, a submerged bath, a two-piece toilet, grey tiles, porcelain tiles, grey walls, porcelain flooring, an integrated sink, solid surface worktops, beige floors, white worktops, a single sink, a feature wall and a built in vanity unit.
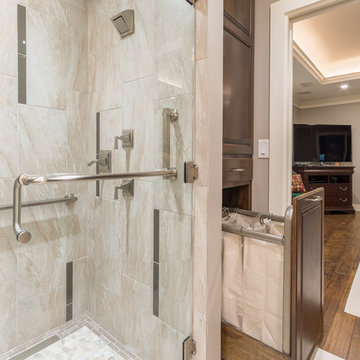
Christopher Davison, AIA
This is an example of a medium sized classic ensuite bathroom in Austin with a submerged sink, raised-panel cabinets, medium wood cabinets, granite worktops, a built-in shower, grey tiles, glass tiles, beige walls, porcelain flooring and a laundry area.
This is an example of a medium sized classic ensuite bathroom in Austin with a submerged sink, raised-panel cabinets, medium wood cabinets, granite worktops, a built-in shower, grey tiles, glass tiles, beige walls, porcelain flooring and a laundry area.

Chris Giles
Inspiration for a medium sized beach style cloakroom in Chicago with concrete worktops, limestone flooring, a vessel sink, brown tiles, blue walls and a feature wall.
Inspiration for a medium sized beach style cloakroom in Chicago with concrete worktops, limestone flooring, a vessel sink, brown tiles, blue walls and a feature wall.

Designed by Jordan Smith for Brilliant SA
Built by Brilliant SA
Inspiration for a large contemporary bathroom in Adelaide with a built-in sink, flat-panel cabinets, dark wood cabinets, solid surface worktops, a freestanding bath, beige tiles, porcelain tiles, beige walls, porcelain flooring and a feature wall.
Inspiration for a large contemporary bathroom in Adelaide with a built-in sink, flat-panel cabinets, dark wood cabinets, solid surface worktops, a freestanding bath, beige tiles, porcelain tiles, beige walls, porcelain flooring and a feature wall.
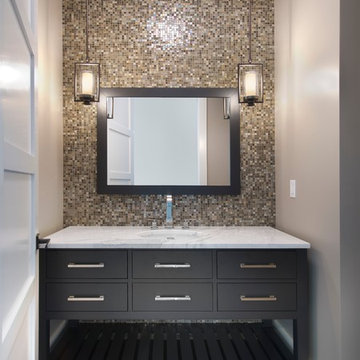
This is an example of a contemporary bathroom in Miami with mosaic tiles and a feature wall.

This painted master bathroom was designed and made by Tim Wood.
One end of the bathroom has built in wardrobes painted inside with cedar of Lebanon backs, adjustable shelves, clothes rails, hand made soft close drawers and specially designed and made shoe racking.
The vanity unit has a partners desk look with adjustable angled mirrors and storage behind. All the tap fittings were supplied in nickel including the heated free standing towel rail. The area behind the lavatory was boxed in with cupboards either side and a large glazed cupboard above. Every aspect of this bathroom was co-ordinated by Tim Wood.
Designed, hand made and photographed by Tim Wood
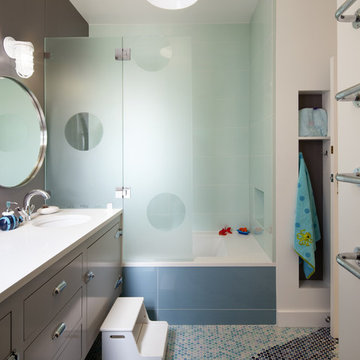
Paul Dyer Photography
This is an example of a medium sized contemporary bathroom in San Francisco with mosaic tile flooring, a submerged bath, a shower/bath combination, a wall-mounted sink, a hinged door, a floating vanity unit and a feature wall.
This is an example of a medium sized contemporary bathroom in San Francisco with mosaic tile flooring, a submerged bath, a shower/bath combination, a wall-mounted sink, a hinged door, a floating vanity unit and a feature wall.

Photo of a beach style half tiled bathroom in Atlanta with a freestanding bath, metro tiles, yellow tiles, yellow walls, mosaic tile flooring, white floors and a feature wall.

A historic London townhouse, redesigned by Rose Narmani Interiors.
This is an example of a large contemporary ensuite bathroom in London with flat-panel cabinets, beige cabinets, a built-in bath, a built-in shower, a one-piece toilet, beige tiles, grey walls, marble flooring, a built-in sink, marble worktops, grey floors, a sliding door, grey worktops, a feature wall, double sinks and a built in vanity unit.
This is an example of a large contemporary ensuite bathroom in London with flat-panel cabinets, beige cabinets, a built-in bath, a built-in shower, a one-piece toilet, beige tiles, grey walls, marble flooring, a built-in sink, marble worktops, grey floors, a sliding door, grey worktops, a feature wall, double sinks and a built in vanity unit.

We always say that a powder room is the “gift” you give to the guests in your home; a special detail here and there, a touch of color added, and the space becomes a delight! This custom beauty, completed in January 2020, was carefully crafted through many construction drawings and meetings.
We intentionally created a shallower depth along both sides of the sink area in order to accommodate the location of the door openings. (The right side of the image leads to the foyer, while the left leads to a closet water closet room.) We even had the casing/trim applied after the countertop was installed in order to bring the marble in one piece! Setting the height of the wall faucet and wall outlet for the exposed P-Trap meant careful calculation and precise templating along the way, with plenty of interior construction drawings. But for such detail, it was well worth it.
From the book-matched miter on our black and white marble, to the wall mounted faucet in matte black, each design element is chosen to play off of the stacked metallic wall tile and scones. Our homeowners were thrilled with the results, and we think their guests are too!
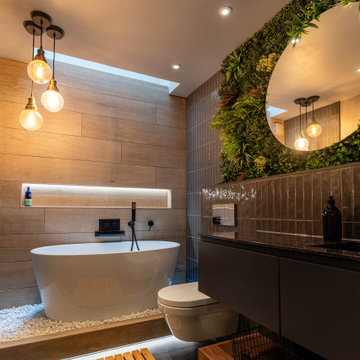
Experience Serenity in Style: Japandi Industrial Bathroom with a Lush Plant Feature Wall and Accent Lighting
Design ideas for a small modern family bathroom in London with flat-panel cabinets, grey cabinets, a freestanding bath, a wall mounted toilet, ceramic flooring, grey floors, a feature wall, a single sink and a floating vanity unit.
Design ideas for a small modern family bathroom in London with flat-panel cabinets, grey cabinets, a freestanding bath, a wall mounted toilet, ceramic flooring, grey floors, a feature wall, a single sink and a floating vanity unit.
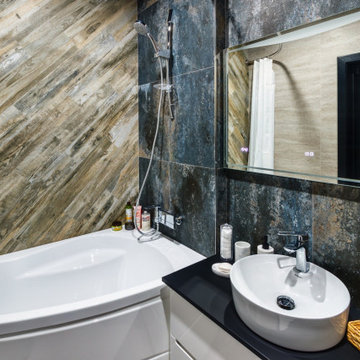
This is an example of a medium sized industrial ensuite bathroom in Other with flat-panel cabinets, white cabinets, a built-in bath, a shower/bath combination, a two-piece toilet, grey tiles, porcelain tiles, porcelain flooring, a vessel sink, grey floors, a shower curtain, black worktops, a laundry area, a single sink and a floating vanity unit.
Bathroom and Cloakroom with a Laundry Area and a Feature Wall Ideas and Designs
3

