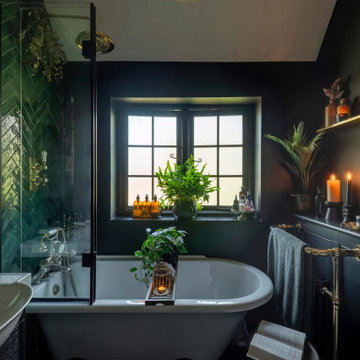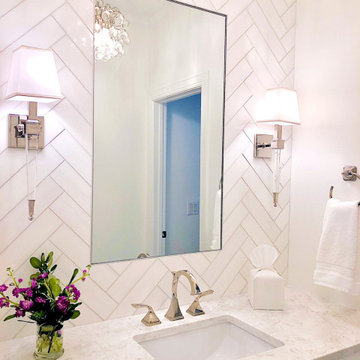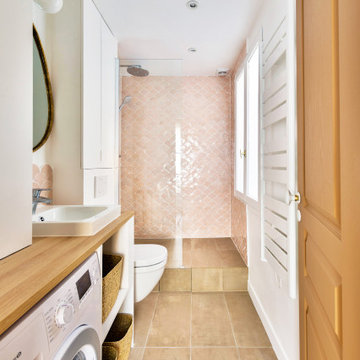Refine by:
Budget
Sort by:Popular Today
1 - 20 of 4,967 photos
Item 1 of 3

Photo of a small country ensuite bathroom in Other with dark wood cabinets, a freestanding bath, a wall mounted toilet, green tiles, green walls, painted wood flooring, wooden worktops, white floors, brown worktops, a feature wall, a single sink, a freestanding vanity unit, panelled walls, a built-in shower, a trough sink and a hinged door.

Inspiration for a medium sized traditional family bathroom in Berkshire with shaker cabinets, beige cabinets, a built-in bath, a shower/bath combination, a wall mounted toilet, blue tiles, ceramic tiles, beige walls, porcelain flooring, a built-in sink, beige floors, a hinged door, a feature wall, a single sink and a floating vanity unit.

The bathroom was completely refurbished while keeping some existing pieces such as the base of the vanity unit, roll top bath, wall mirrors and towel rail.

A historic London townhouse, redesigned by Rose Narmani Interiors.
Inspiration for a large contemporary ensuite bathroom in London with flat-panel cabinets, beige cabinets, a built-in bath, a built-in shower, a one-piece toilet, beige tiles, grey walls, marble flooring, a built-in sink, marble worktops, grey floors, a sliding door, grey worktops, a feature wall, double sinks and a built in vanity unit.
Inspiration for a large contemporary ensuite bathroom in London with flat-panel cabinets, beige cabinets, a built-in bath, a built-in shower, a one-piece toilet, beige tiles, grey walls, marble flooring, a built-in sink, marble worktops, grey floors, a sliding door, grey worktops, a feature wall, double sinks and a built in vanity unit.

Under stairs cloak room
Small bohemian cloakroom in London with a wall mounted toilet, blue walls, dark hardwood flooring, a wall-mounted sink, brown floors, a feature wall and wallpapered walls.
Small bohemian cloakroom in London with a wall mounted toilet, blue walls, dark hardwood flooring, a wall-mounted sink, brown floors, a feature wall and wallpapered walls.

Small eclectic shower room bathroom in London with flat-panel cabinets, white cabinets, a corner shower, a wall mounted toilet, black and white tiles, porcelain tiles, porcelain flooring, an integrated sink, a sliding door, white worktops, a feature wall, a single sink and a freestanding vanity unit.

Well, we chose to go wild in this room which was all designed around the sink that was found in a lea market in Baku, Azerbaijan.
Design ideas for a small bohemian cloakroom in London with green cabinets, a two-piece toilet, white tiles, ceramic tiles, multi-coloured walls, cement flooring, marble worktops, multi-coloured floors, green worktops, a feature wall, a floating vanity unit, a wallpapered ceiling and wallpapered walls.
Design ideas for a small bohemian cloakroom in London with green cabinets, a two-piece toilet, white tiles, ceramic tiles, multi-coloured walls, cement flooring, marble worktops, multi-coloured floors, green worktops, a feature wall, a floating vanity unit, a wallpapered ceiling and wallpapered walls.

This is an example of a medium sized retro ensuite bathroom in Sussex with flat-panel cabinets, medium wood cabinets, a built-in bath, a wall mounted toilet, mirror tiles, limestone flooring, a built-in sink, solid surface worktops, white worktops, a feature wall, double sinks and a floating vanity unit.

Inspiration for a small contemporary cloakroom in London with flat-panel cabinets, white cabinets, a wall mounted toilet, green walls, ceramic flooring, a wall-mounted sink, glass worktops, beige floors, green worktops, a feature wall, a floating vanity unit, all types of ceiling and wallpapered walls.

Small contemporary grey and cream ensuite bathroom in London with flat-panel cabinets, beige cabinets, a built-in bath, a wall mounted toilet, brown tiles, stone tiles, multi-coloured walls, ceramic flooring, a vessel sink, brown floors, a feature wall, a single sink, a floating vanity unit and a drop ceiling.

Interior photography
Eclectic bathroom in Hertfordshire with a feature wall.
Eclectic bathroom in Hertfordshire with a feature wall.

This beautiful bathroom draws inspiration from the warmth of mediterranean design. Our brave client confronted colour to form this rich palette and deliver a glamourous space.

Photo of a small contemporary cloakroom in London with a wall mounted toilet, black tiles, multi-coloured walls, slate flooring, marble worktops, grey floors, black worktops, a feature wall and a built in vanity unit.

Set within a classic 3 story townhouse in Clifton is this stunning ensuite bath and steam room. The brief called for understated luxury, a space to start the day right or relax after a long day. The space drops down from the master bedroom and had a large chimney breast giving challenges and opportunities to our designer. The result speaks for itself, a truly luxurious space with every need considered. His and hers sinks with a book-matched marble slab backdrop act as a dramatic feature revealed as you come down the steps. The steam room with wrap around bench has a built in sound system for the ultimate in relaxation while the freestanding egg bath, surrounded by atmospheric recess lighting, offers a warming embrace at the end of a long day.

Inspiration for a small bohemian bathroom in London with flat-panel cabinets, dark wood cabinets, a walk-in shower, a wall mounted toilet, blue tiles, metro tiles, grey walls, ceramic flooring, onyx worktops, grey floors, white worktops, a feature wall, a single sink and a floating vanity unit.

Modern Master Bathroom with floating bench and illuminated shower niche
Architect: Tom Cole
Interior Designer: Robyn Scott www.rsidesigns.com
Photographer: Teri Fotheringham
Keywords: Lighting, Lighting Design, Master Bath, Master Bath Lighting, Shower Light, Shower Lights, Shower Lighting, Bath Lighting, Lighting Designer, Shower, modern shower, contemporary shower, modern shower bench, LED lighting, lighting design, modern shower, modern shower, modern shower, modern shower, modern shower lighting, modern sower, modern shower, modern shower lighting, contemporary shower, contemporary shower lighting., modern shower lighting, modern shower, modern shower light, MODERN SHOWER LIGHTING, modern shower, modern shower.

Inspiration for a medium sized contemporary shower room bathroom in Other with flat-panel cabinets, grey cabinets, an alcove shower, a wall mounted toilet, grey tiles, porcelain tiles, grey walls, porcelain flooring, a submerged sink, solid surface worktops, grey floors, a shower curtain, black worktops, a laundry area, a single sink and a floating vanity unit.

Design ideas for a medium sized classic grey and white shower room bathroom in Atlanta with recessed-panel cabinets, white cabinets, a walk-in shower, a one-piece toilet, white tiles, marble tiles, white walls, marble flooring, a submerged sink, quartz worktops, white floors, a hinged door, white worktops, a feature wall, a single sink and a built in vanity unit.

L'ancienne cuisine est aujourd'hui la salle d'eau, attenante à l'entée.
This is an example of a medium sized romantic shower room bathroom in Paris with a built-in shower, an open shower, a single sink, flat-panel cabinets, white cabinets, a wall mounted toilet, pink tiles, white walls, a console sink, wooden worktops, beige floors, a laundry area and a built in vanity unit.
This is an example of a medium sized romantic shower room bathroom in Paris with a built-in shower, an open shower, a single sink, flat-panel cabinets, white cabinets, a wall mounted toilet, pink tiles, white walls, a console sink, wooden worktops, beige floors, a laundry area and a built in vanity unit.

For this classic San Francisco William Wurster house, we complemented the iconic modernist architecture, urban landscape, and Bay views with contemporary silhouettes and a neutral color palette. We subtly incorporated the wife's love of all things equine and the husband's passion for sports into the interiors. The family enjoys entertaining, and the multi-level home features a gourmet kitchen, wine room, and ample areas for dining and relaxing. An elevator conveniently climbs to the top floor where a serene master suite awaits.
Bathroom and Cloakroom with a Laundry Area and a Feature Wall Ideas and Designs
1

