Refine by:
Budget
Sort by:Popular Today
161 - 180 of 2,840 photos
Item 1 of 2
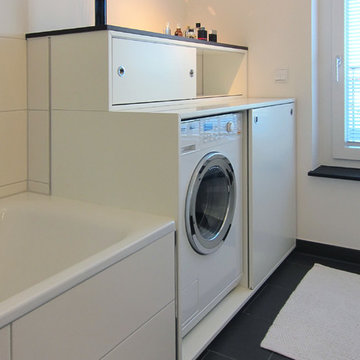
Der Schrank für die Waschmaschine schließt mit der Wanne ab und übernimmt die Höhen der Fliesen – 90 und 120 cm. Hinter der Schiebetür unten ist Platz für Waschmittel entstanden. Hinter der Schiebetür im oberen Teil gibt es weiteren Stauraum, gleichzeitig bleiben die Wasser- und Stromanschlüsse für die Waschmaschine an der Rückwand zugänglich. Der Schrank ist weiß lackiert, die Deckplatte nimmt das Material des Regals gegenüber wieder auf – und die Griffe der Schiebetüren wurden passend zum Bullauge der Waschmaschine ausgewählt.

Large classic ensuite bathroom in Dallas with recessed-panel cabinets, grey cabinets, a submerged bath, a corner shower, a two-piece toilet, blue tiles, ceramic tiles, multi-coloured walls, marble flooring, a submerged sink, quartz worktops, grey floors, a hinged door, white worktops, a laundry area, double sinks, a built in vanity unit and wallpapered walls.
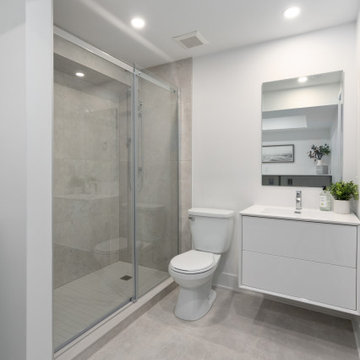
Boasting a modern yet warm interior design, this house features the highly desired open concept layout that seamlessly blends functionality and style, but yet has a private family room away from the main living space. The family has a unique fireplace accent wall that is a real show stopper. The spacious kitchen is a chef's delight, complete with an induction cook-top, built-in convection oven and microwave and an oversized island, and gorgeous quartz countertops. With three spacious bedrooms, including a luxurious master suite, this home offers plenty of space for family and guests. This home is truly a must-see!
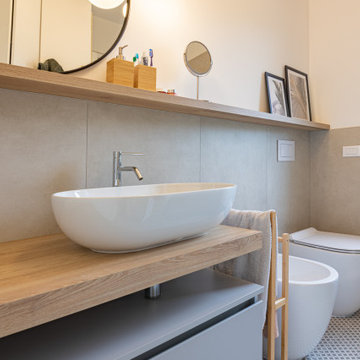
Medium sized scandinavian shower room bathroom in Other with flat-panel cabinets, grey cabinets, a built-in shower, a two-piece toilet, grey tiles, porcelain tiles, white walls, porcelain flooring, a vessel sink, laminate worktops, grey floors, a sliding door, brown worktops, a laundry area, a single sink and a freestanding vanity unit.
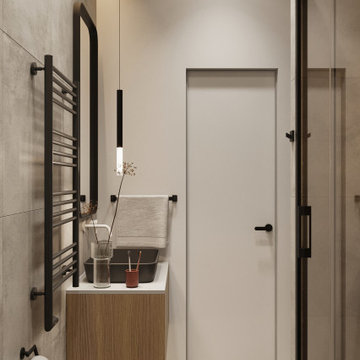
Design ideas for a small contemporary ensuite bathroom in Moscow with flat-panel cabinets, medium wood cabinets, an alcove shower, a wall mounted toilet, grey tiles, porcelain tiles, grey walls, porcelain flooring, a built-in sink, solid surface worktops, grey floors, a hinged door, white worktops, a laundry area, a single sink and a floating vanity unit.
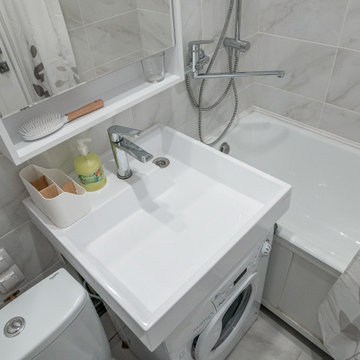
Небольшой совмещенный санузел со стиральной машинкой под раковиной и туалетом в углу
Design ideas for a small grey and white bathroom in Moscow with a one-piece toilet, white tiles, ceramic tiles, white walls, ceramic flooring, white floors and a laundry area.
Design ideas for a small grey and white bathroom in Moscow with a one-piece toilet, white tiles, ceramic tiles, white walls, ceramic flooring, white floors and a laundry area.
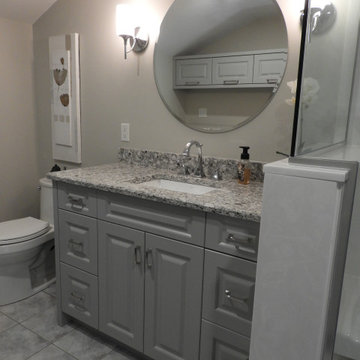
Design ideas for a small classic shower room bathroom in Toronto with raised-panel cabinets, grey cabinets, a corner shower, a two-piece toilet, grey walls, ceramic flooring, a submerged sink, quartz worktops, grey floors, a hinged door, grey worktops, a laundry area, a single sink and a built in vanity unit.
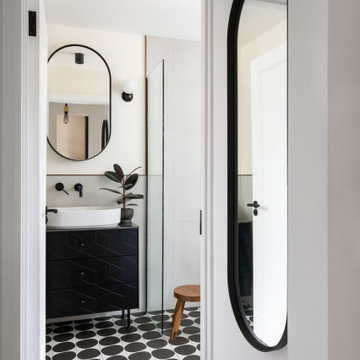
Medium sized contemporary bathroom in London with flat-panel cabinets, black cabinets, a wall mounted toilet, white tiles, ceramic tiles, white walls, ceramic flooring, a vessel sink, engineered stone worktops, multi-coloured floors, an open shower, multi-coloured worktops, a laundry area, a single sink and a freestanding vanity unit.
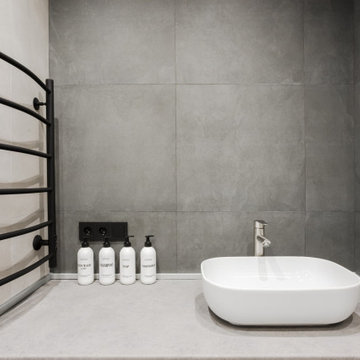
Ванная комната выдержана в таких же ахроматических цветах, как и весь интерьер. В помещении удалось вместить все – ванну, стиральную машину, которая устроилась под одну столешницу вместе с накладной раковиной, инсталляцию, с шкафчиками для мест хранения, сбоку от раковины также поместились открытые стеклянные полки для хранения косметических средств.
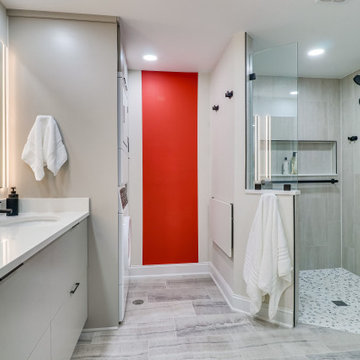
Designed by Shanae Mobley of Reico Kitchen & Bath in Springfield VA in collaboration with Eagle Innovations, this contemporary bathroom remodel features contemporary bathroom cabinets by Ultracraft Cabinetry in the Apex door style in a painted Pebble Gray finish. The vanity top is Calico White from MSI Q Quartz.
The bathroom includes Daltile 12x24 Cove Creek Grey wall tiles and Atlas 12x24 Grespania Tivolo Perla Matte floor tile. Shower floor tiles were provided by others.
“The client’s plan was to retire in place, so we focused on updating their bathroom accordingly with a contemporary twist,” said Shanae. “We created easier access to their washer and dryer, which are now in their master bath. We included features like a curbless, doorless shower with a bench, slip resistant tile, grab bars and lighted mirrors.”
Added the client, “The hardest part of the project was working the washer and dryer into the layout of the room. We love the curbless, doorless shower entrance. Shanae was very helping in selecting products, designing the shower and creating the room layout.”
Photos courtesy of BTW Images LLC.
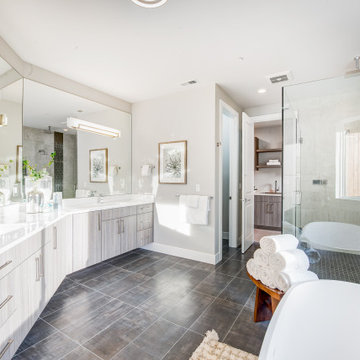
Inspiration for a large modern ensuite bathroom in Seattle with flat-panel cabinets, grey cabinets, a freestanding bath, a corner shower, grey tiles, grey walls, porcelain flooring, a submerged sink, engineered stone worktops, grey floors, a hinged door, white worktops, a laundry area, double sinks and a built in vanity unit.
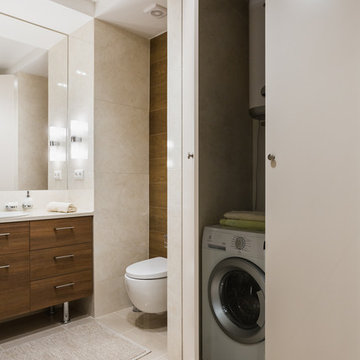
автор проекта--Илюхина Елена
фотограф--Шангина Ольга
Medium sized contemporary bathroom in Moscow with flat-panel cabinets, medium wood cabinets, beige walls, porcelain flooring and a laundry area.
Medium sized contemporary bathroom in Moscow with flat-panel cabinets, medium wood cabinets, beige walls, porcelain flooring and a laundry area.

This is an example of a medium sized classic shower room bathroom in Moscow with recessed-panel cabinets, white cabinets, an alcove shower, a wall mounted toilet, brown tiles, porcelain tiles, beige walls, porcelain flooring, a built-in sink, engineered stone worktops, beige floors, a hinged door, beige worktops, a laundry area, a single sink and a built in vanity unit.
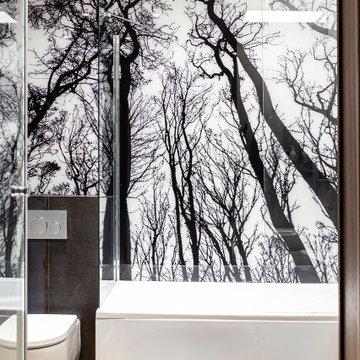
Квартира в минималистичном стиле ваби-саби. Автор проекта: Ассоциация IDA
Photo of a medium sized contemporary grey and white shower room bathroom in Saint Petersburg with white cabinets, a corner bath, a corner shower, grey tiles, stone tiles, beige walls, laminate floors, a built-in sink, brown floors, a sliding door, a laundry area, a single sink and a floating vanity unit.
Photo of a medium sized contemporary grey and white shower room bathroom in Saint Petersburg with white cabinets, a corner bath, a corner shower, grey tiles, stone tiles, beige walls, laminate floors, a built-in sink, brown floors, a sliding door, a laundry area, a single sink and a floating vanity unit.

Well, it's finally completed and the final photo shoot is done. ⠀
It's such an amazing feeling when our clients are ecstatic with the final outcome. What started out as an unfinished, rough-in only room has turned into an amazing "spa-throom" and boutique hotel ensuite bathroom.⠀
*⠀
We are over-the-moon proud to be able to give our clients a new space, for many generations to come. ⠀
*PS, the entire family will be at home for the weekend to enjoy it too...⠀
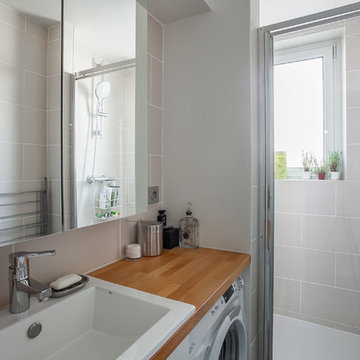
La salle d'eau comprend un grand espace douche de 120 X 80, devant la fenêtre.
Sous le plan lavabo, est intégré le lave linge
de petite profondeur sous plan de travail en bois clair.
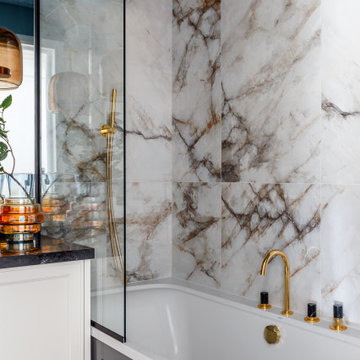
Design ideas for a medium sized classic grey and white ensuite bathroom in Other with recessed-panel cabinets, white cabinets, a submerged bath, a shower/bath combination, a wall mounted toilet, grey tiles, ceramic tiles, white walls, medium hardwood flooring, a submerged sink, engineered stone worktops, grey floors, a shower curtain, black worktops, a laundry area, a single sink, a floating vanity unit, a drop ceiling and wainscoting.
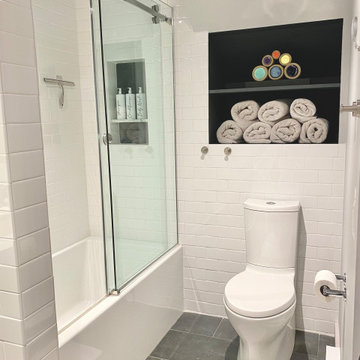
This full bath plus laundry - all in 45 sq ft.
Photo of a small modern bathroom in New York with flat-panel cabinets, white cabinets, an alcove bath, a shower/bath combination, a two-piece toilet, black and white tiles, ceramic tiles, ceramic flooring, a submerged sink, engineered stone worktops, black floors, a sliding door, white worktops, a laundry area, a single sink and a floating vanity unit.
Photo of a small modern bathroom in New York with flat-panel cabinets, white cabinets, an alcove bath, a shower/bath combination, a two-piece toilet, black and white tiles, ceramic tiles, ceramic flooring, a submerged sink, engineered stone worktops, black floors, a sliding door, white worktops, a laundry area, a single sink and a floating vanity unit.
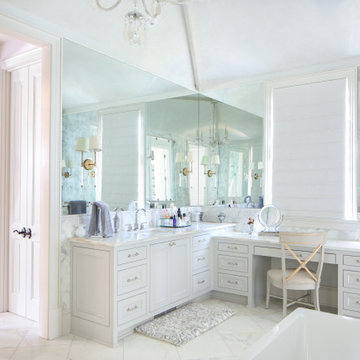
Photo of an expansive traditional ensuite bathroom in New Orleans with white cabinets, a freestanding bath, a walk-in shower, grey tiles, white walls, a submerged sink, white floors, white worktops, a laundry area, double sinks, a built in vanity unit and a vaulted ceiling.
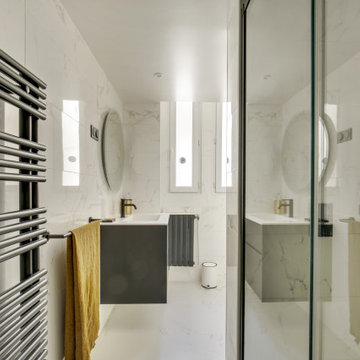
Le projet :
D’anciennes chambres de services sous les toits réunies en appartement locatif vont connaître une troisième vie avec une ultime transformation en pied-à-terre parisien haut de gamme.
Notre solution :
Nous avons commencé par ouvrir l’ancienne cloison entre le salon et la cuisine afin de bénéficier d’une belle pièce à vivre donnant sur les toits avec ses 3 fenêtres. Un îlot central en marbre blanc intègre une table de cuisson avec hotte intégrée. Nous le prolongeons par une table en noyer massif accueillant 6 personnes. L’équipe imagine une cuisine tout en linéaire noire mat avec poignées et robinetterie laiton. Le noir sera le fil conducteur du projet par petites touches, sur les boiseries notamment.
Sur le mur faisant face à la cuisine, nous agençons une bibliothèque sur mesure peinte en bleu grisé avec TV murale et un joli décor en papier-peint en fond de mur.
Les anciens radiateurs sont habillés de cache radiateurs menuisés qui servent d’assises supplémentaires au salon, en complément d’un grand canapé convertible très confortable, jaune moutarde.
Nous intégrons la climatisation à ce projet et la dissimulons dans les faux plafonds.
Une porte vitrée en métal noir vient isoler l’espace nuit de l’espace à vivre et ferme le long couloir desservant les deux chambres. Ce couloir est entièrement décoré avec un papier graphique bleu grisé, posé au dessus d’une moulure noire qui démarre depuis l’entrée, traverse le salon et se poursuit jusqu’à la salle de bains.
Nous repensons intégralement la chambre parentale afin de l’agrandir. Comment ? En supprimant l’ancienne salle de bains qui empiétait sur la moitié de la pièce. Ainsi, la chambre bénéficie d’un grand espace avec dressing ainsi que d’un espace bureau et d’un lit king size, comme à l’hôtel. Un superbe papier-peint texturé et abstrait habille le mur en tête de lit avec des luminaires design. Des rideaux occultants sur mesure permettent d’obscurcir la pièce, car les fenêtres sous toits ne bénéficient pas de volets.
Nous avons également agrandie la deuxième chambrée supprimant un ancien placard accessible depuis le couloir. Nous le remplaçons par un ensemble menuisé sur mesure qui permet d’intégrer dressing, rangements fermés et un espace bureau en niche ouverte. Toute la chambre est peinte dans un joli bleu profond.
La salle de bains d’origine étant supprimée, le nouveau projet intègre une salle de douche sur une partie du couloir et de la chambre parentale, à l’emplacement des anciens WC placés à l’extrémité de l’appartement. Un carrelage chic en marbre blanc recouvre sol et murs pour donner un maximum de clarté à la pièce, en contraste avec le meuble vasque, radiateur et robinetteries en noir mat. Une grande douche à l’italienne vient se substituer à l’ancienne baignoire. Des placards sur mesure discrets dissimulent lave-linge, sèche-linge et autres accessoires de toilette.
Le style :
Elégance, chic, confort et sobriété sont les grandes lignes directrices de cet appartement qui joue avec les codes du luxe… en toute simplicité. Ce qui fait de ce lieu, en définitive, un appartement très cosy. Chaque détail est étudié jusqu’aux poignées de portes en laiton qui contrastent avec les boiseries noires, que l’on retrouve en fil conducteur sur tout le projet, des plinthes aux portes. Le mobilier en noyer ajoute une touche de chaleur. Un grand canapé jaune moutarde s’accorde parfaitement au noir et aux bleus gris présents sur la bibliothèque, les parties basses des murs et dans le couloir.
Bathroom and Cloakroom with a Laundry Area Ideas and Designs
9

