Bathroom and Cloakroom with a Shower/Bath Combination and Ceramic Tiles Ideas and Designs
Refine by:
Budget
Sort by:Popular Today
61 - 80 of 19,955 photos
Item 1 of 3
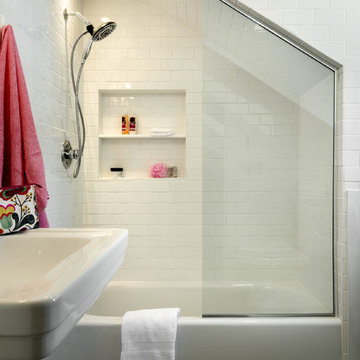
Rob Karosis
Photo of a small traditional bathroom in New York with a pedestal sink, an alcove bath, a shower/bath combination, a two-piece toilet, white tiles, ceramic tiles, white walls and ceramic flooring.
Photo of a small traditional bathroom in New York with a pedestal sink, an alcove bath, a shower/bath combination, a two-piece toilet, white tiles, ceramic tiles, white walls and ceramic flooring.
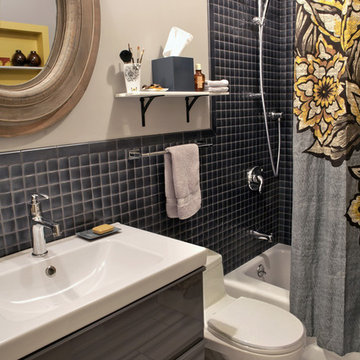
Gerri Hernandez
Design ideas for a small bohemian bathroom in New York with a wall-mounted sink, an alcove bath, a shower/bath combination, a one-piece toilet, grey tiles and ceramic tiles.
Design ideas for a small bohemian bathroom in New York with a wall-mounted sink, an alcove bath, a shower/bath combination, a one-piece toilet, grey tiles and ceramic tiles.

Moorish styled bathroom features hand-painted tiles from Spain, custom cabinets with custom doors, and hand-painted mirror. The alcove for the bathtub was built to form a niche with an arched top and the border thick enough to feature stone mosaic tiles. The window frame was cut to follow the same arch contour as the one above the tub. The two symmetrical cabinets resting on the counter create a separate “vanity space.
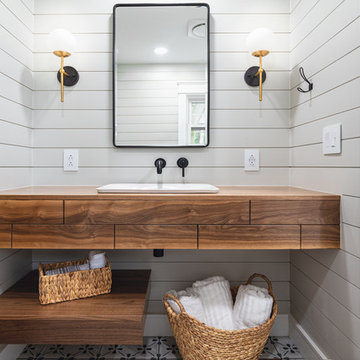
Truly, modern meets farmhouse in this bathroom. The subtle touch of grey on the shiplap creates a calm effect throughout. Aged brass sconces flank the medicine cabinet and offer that perfect pop of color. No detail has gone unnoticed.
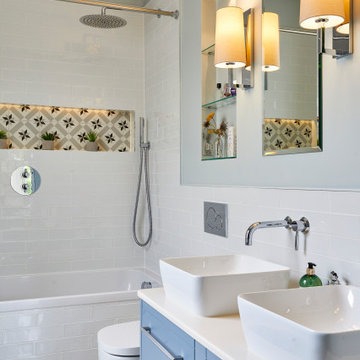
This is an example of a classic bathroom in Surrey with blue cabinets, a built-in bath, a shower/bath combination, a wall mounted toilet, white tiles, ceramic tiles, blue walls, ceramic flooring, a pedestal sink, multi-coloured floors, a shower curtain, white worktops and double sinks.

The bathroom layout was changed, opening up and simplifying the space. New fixtures were chosen to blend well with the vintage aesthetic.
The tile flows seamlessly from the hand-set 1" hex pattern in the floor to the cove base, subway, and picture rail, all in a matte-finish ceramic tile.
We built the medicine cabinet to match the windows of the house as well as the cabinets George Ramos Woodworking built for the kitchen and sunroom.
Photo: Jeff Schwilk

Design ideas for a medium sized traditional family bathroom in San Francisco with shaker cabinets, blue cabinets, a built-in bath, a shower/bath combination, a one-piece toilet, white tiles, ceramic tiles, white walls, cement flooring, a built-in sink, engineered stone worktops, black floors, a hinged door, white worktops, a wall niche, double sinks, a freestanding vanity unit and a vaulted ceiling.
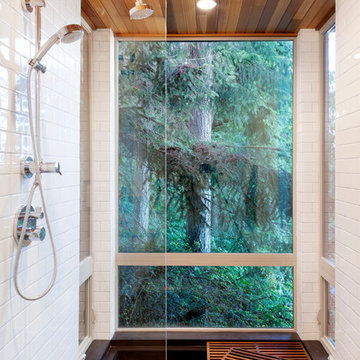
Tim Bies
Photo of a small modern ensuite bathroom in Seattle with flat-panel cabinets, light wood cabinets, a built-in bath, a shower/bath combination, a two-piece toilet, white tiles, ceramic tiles, white walls, bamboo flooring, a submerged sink and quartz worktops.
Photo of a small modern ensuite bathroom in Seattle with flat-panel cabinets, light wood cabinets, a built-in bath, a shower/bath combination, a two-piece toilet, white tiles, ceramic tiles, white walls, bamboo flooring, a submerged sink and quartz worktops.

Dark and lacking functionality, this hard working hall bathroom in Great Falls, VA had to accommodate the needs of both a teenage boy and girl. Custom cabinetry, new flooring with underlayment heat, all new bathroom fixtures and additional lighting make this a bright and practical space. Exquisite blue arabesque tiles, crystal adornments on the lighting and faucets help bring this utilitarian space to an elegant room. Designed by Laura Hildebrandt of Interiors By LH, LLC. Construction by Superior Remodeling, Inc. Cabinetry by Harrell's Professional Cabinetry. Photography by Boutique Social. DC.

This is an example of a medium sized family bathroom in New York with beaded cabinets, white cabinets, a claw-foot bath, a shower/bath combination, a one-piece toilet, blue tiles, ceramic tiles, grey walls, porcelain flooring, a built-in sink, marble worktops, grey floors, a sliding door, grey worktops, a single sink and a freestanding vanity unit.

This single family home had been recently flipped with builder-grade materials. We touched each and every room of the house to give it a custom designer touch, thoughtfully marrying our soft minimalist design aesthetic with the graphic designer homeowner’s own design sensibilities. One of the most notable transformations in the home was opening up the galley kitchen to create an open concept great room with large skylight to give the illusion of a larger communal space.
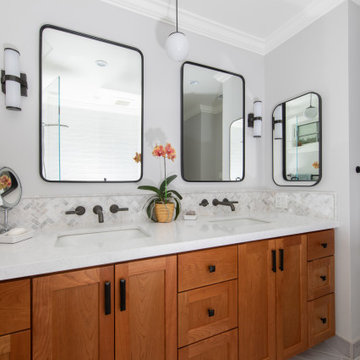
Inspiration for a medium sized traditional ensuite bathroom in Orange County with shaker cabinets, medium wood cabinets, an alcove bath, a shower/bath combination, a one-piece toilet, white tiles, ceramic tiles, grey walls, ceramic flooring, a submerged sink, engineered stone worktops, grey floors, a hinged door, white worktops, a wall niche, double sinks and a built in vanity unit.

Small contemporary family bathroom in Other with flat-panel cabinets, distressed cabinets, a freestanding bath, a shower/bath combination, a two-piece toilet, white tiles, ceramic tiles, white walls, cement flooring, a vessel sink, marble worktops, white floors, a sliding door, grey worktops, a single sink and a freestanding vanity unit.
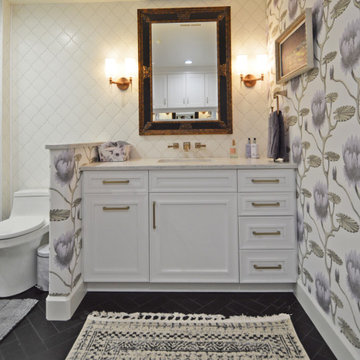
This is an example of a medium sized bathroom in Denver with white cabinets, a shower/bath combination, white tiles, ceramic tiles, purple walls, a submerged sink, engineered stone worktops, black floors, a sliding door, white worktops, a wall niche, a single sink, a built in vanity unit and wallpapered walls.

The client came to us looking for a bathroom remodel for their Glen Park home. They had two seemingly opposing interests—creating a spa getaway and a child-friendly bathroom.
The space served many roles. It was the main guest restroom, mom’s get-ready and relax space, and the kids’ stomping grounds. We took all of these functional needs and incorporated them with mom’s aesthetic goals.
First, we doubled the medicine cabinets to provide ample storage space. Rounded-top, dark metal mirrors created a soft but modern appearance. Then, we paired these with a wooden floating vanity with black hardware and a simple white sink. This piece brought in a natural, spa feel and made space for the kids to store their step stool.
We enveloped the room with a simple stone floor and white subway tiles set vertically to elongate the small space.
As the centerpiece, we chose a large, sleek tub and surrounded it in an entirely unique textured stone tile. Tactile and warm, the tile created a soothing, restful environment. We added an inset for storage, plenty of black metal hooks for the kids’ accessories, and modern black metal faucets and showerheads.
Finally, we accented the space with orb sconces for a starlet illusion.
Once the design was set, we prepared site measurements and permit drawings, sourced all materials, and vetted contractors. We assisted in working with vendors and communicating between all parties.
This little space now serves as the portfolio piece of the home.

We ? bathroom renovations! This initially drab space was so poorly laid-out that it fit only a tiny vanity for a family of four!
Working in the existing footprint, and in a matter of a few weeks, we were able to design and renovate this space to accommodate a double vanity (SO important when it is the only bathroom in the house!). In addition, we snuck in a private toilet room for added functionality. Now this bath is a stunning workhorse!

Small retro bathroom in Portland with flat-panel cabinets, light wood cabinets, an alcove bath, a shower/bath combination, a one-piece toilet, white tiles, ceramic tiles, grey walls, porcelain flooring, a vessel sink, engineered stone worktops, white floors, a hinged door, white worktops, a wall niche, a single sink and a freestanding vanity unit.
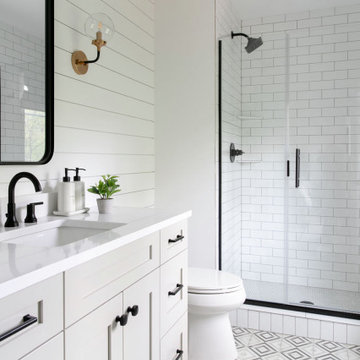
Design ideas for a medium sized traditional family bathroom in New York with shaker cabinets, an alcove bath, a shower/bath combination, white tiles, ceramic tiles, white walls, porcelain flooring, a submerged sink, engineered stone worktops, multi-coloured floors, a shower curtain, white worktops, a single sink and a built in vanity unit.

4” Hexagon Tile in Antique fills the floor in varied browns while 4x4 Tile with Quarter Round Trim in leafy Rosemary finishes the tub surround with a built-in shampoo niche.
DESIGN
Claire Thomas
LOCATION
Los Angeles, CA
TILE SHOWN:
4" Hexagon in Antique, 4x4 Rosemary and 1x4 quarter rounds.

A serene colour palette with shades of Dulux Bruin Spice and Nood Co peach concrete adds warmth to a south-facing bathroom, complemented by dramatic white floor-to-ceiling shower curtains. Finishes of handmade clay herringbone tiles, raw rendered walls and marbled surfaces adds texture to the bathroom renovation.
Bathroom and Cloakroom with a Shower/Bath Combination and Ceramic Tiles Ideas and Designs
4

