Bathroom and Cloakroom with a Shower/Bath Combination and Ceramic Tiles Ideas and Designs
Refine by:
Budget
Sort by:Popular Today
121 - 140 of 19,955 photos
Item 1 of 3

This is an example of a small traditional ensuite bathroom in Cincinnati with flat-panel cabinets, blue cabinets, an alcove bath, a shower/bath combination, a two-piece toilet, white tiles, ceramic tiles, grey walls, porcelain flooring, an integrated sink, engineered stone worktops, white floors, a shower curtain, white worktops, a wall niche, a single sink, a floating vanity unit and a timber clad ceiling.

Inspiration for a large classic ensuite bathroom in New York with shaker cabinets, black cabinets, a freestanding bath, a shower/bath combination, white tiles, ceramic tiles, white walls, marble flooring, a submerged sink, quartz worktops, grey floors, a hinged door, grey worktops, double sinks and a built in vanity unit.
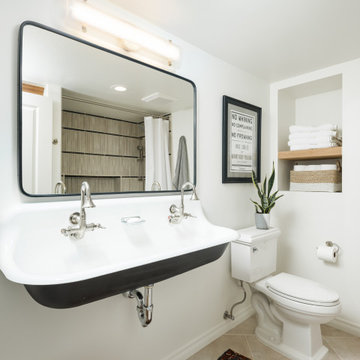
Adding double faucets in a wall mounted sink to this guest bathroom is such a fun way for the kids to brush their teeth. Keeping the walls white and adding neutral tile and finishes makes the room feel fresh and clean.
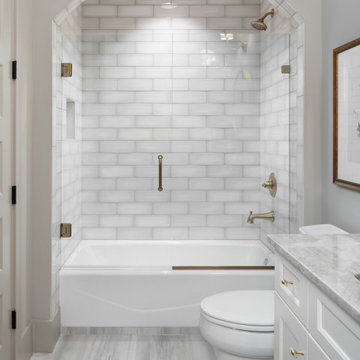
Guest bathroom of new home built by Towne Builders in the Towne of Mt Laurel (Shoal Creek), photographed by Birmingham Alabama based architectural and interiors photographer Tommy Daspit. See more of his work at http://tommydaspit.com
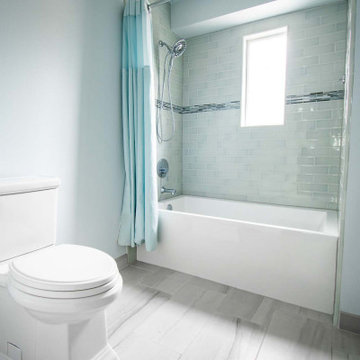
Removed large shallow awkward bath tub for more modern tile shower with regular size bath tub. Blue-grey subway tiles with shower niche for storage. Painted existing oak vanity grey to match new look. Quartz countertop and new undermount sinks with modern fixtures. Tile flooring.
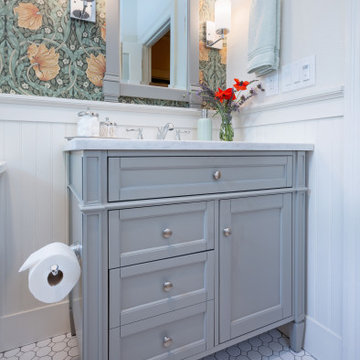
An Arts & Crafts Bungalow is one of my favorite styles of homes. We have quite a few of them in our Stockton Mid-Town area. And when C&L called us to help them remodel their 1923 American Bungalow, I was beyond thrilled.
As per usual, when we get a new inquiry, we quickly Google the project location while we are talking to you on the phone. My excitement escalated when I saw the Google Earth Image of the sweet Sage Green bungalow in Mid-Town Stockton. "Yes, we would be interested in working with you," I said trying to keep my cool.
But what made it even better was meeting C&L and touring their home, because they are the nicest young couple, eager to make their home period perfect. Unfortunately, it had been slightly molested by some bad house-flippers, and we needed to bring the bathroom back to it "roots."
We knew we had to banish the hideous brown tile and cheap vanity quickly. But C&L complained about the condensation problems and the constant fight with mold. This immediately told me that improper remodeling had occurred and we needed to remedy that right away.
The Before: Frustrations with a Botched Remodel
The bathroom needed to be brought back to period appropriate design with all the functionality of a modern bathroom. We thought of things like marble countertop, white mosaic floor tiles, white subway tile, board and batten molding, and of course a fabulous wallpaper.
This small (and only) bathroom on a tight budget required a little bit of design sleuthing to figure out how we could get the proper look and feel. Our goal was to determine where to splurge and where to economize and how to complete the remodel as quickly as possible because C&L would have to move out while construction was going on.
The Process: Hard Work to Remedy Design and Function
During our initial design study, (which included 2 hours in the owners’ home), we noticed framed images of William Morris Arts and Crafts textile patterns and knew this would be our design inspiration. We presented C&L with three options and they quickly selected the Pimpernel Design Concept.
We had originally selected the Black and Olive colors with a black vanity, mirror, and black and white floor tile. C&L liked it but weren’t quite sure about the black, We went back to the drawing board and decided the William & Co Pimpernel Wallpaper in Bayleaf and Manilla color with a softer gray painted vanity and mirror and white floor tile was more to their liking.
After the Design Concept was approved, we went to work securing the building permit, procuring all the elements, and scheduling our trusted tradesmen to perform the work.
We did uncover some shoddy work by the flippers such as live electrical wires hidden behind the wall, plumbing venting cut-off and buried in the walls (hence the constant dampness), the tub barely balancing on two fence boards across the floor joist, and no insulation on the exterior wall.
All of the previous blunders were fixed and the bathroom put back to its previous glory. We could feel the house thanking us for making it pretty again.
The After Reveal: Cohesive Design Decisions
We selected a simple white subway tile for the tub/shower. This is always classic and in keeping with the style of the house.
We selected a pre-fab vanity and mirror, but they look rich with the quartz countertop. There is much more storage in this small vanity than you would think.
The Transformation: A Period Perfect Refresh
We began the remodel just as the pandemic reared and stay-in-place orders went into effect. As C&L were already moved out and living with relatives, we got the go-ahead from city officials to get the work done (after all, how can you shelter in place without a bathroom?).
All our tradesmen were scheduled to work so that only one crew was on the job site at a time. We stayed on the original schedule with only a one week delay.
The end result is the sweetest little bathroom I've ever seen (and I can't wait to start work on C&L's kitchen next).
Thank you for joining me in this project transformation. I hope this inspired you to think about being creative with your design projects, determining what works best in keeping with the architecture of your space, and carefully assessing how you can have the best life in your home.
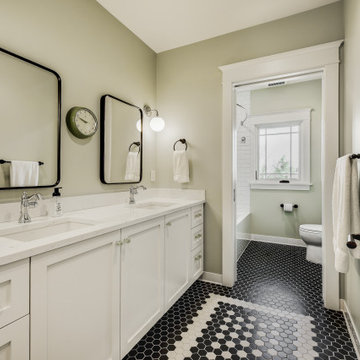
Photograph by Travis Peterson.
Inspiration for a large classic family bathroom in Seattle with shaker cabinets, white cabinets, an alcove bath, a shower/bath combination, ceramic tiles, beige walls, marble flooring, a submerged sink, marble worktops, black floors, white worktops, double sinks, a built in vanity unit and a shower curtain.
Inspiration for a large classic family bathroom in Seattle with shaker cabinets, white cabinets, an alcove bath, a shower/bath combination, ceramic tiles, beige walls, marble flooring, a submerged sink, marble worktops, black floors, white worktops, double sinks, a built in vanity unit and a shower curtain.
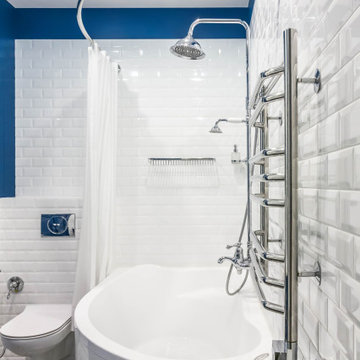
Photo of a medium sized traditional ensuite bathroom in Moscow with louvered cabinets, blue cabinets, a corner bath, a shower/bath combination, a wall mounted toilet, white tiles, ceramic tiles, blue walls, porcelain flooring, multi-coloured floors and a shower curtain.

Fun turquoise mermaid tile backsplash in a girls' shared bathroom. Remodeled space includes new custom vanity, lighting, bamboo mirrors, aged brass faucets, penny floor tile, and vintage style runner. Photo by Emily Kennedy Photography.
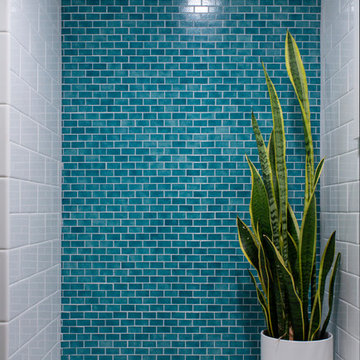
Medium sized traditional bathroom in Hawaii with shaker cabinets, white cabinets, an alcove bath, a shower/bath combination, a two-piece toilet, blue tiles, ceramic tiles, grey walls, porcelain flooring, a submerged sink, engineered stone worktops, black floors, a shower curtain and white worktops.
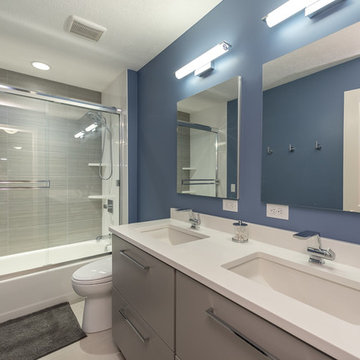
Photo of a small contemporary family bathroom in Indianapolis with flat-panel cabinets, grey cabinets, an alcove bath, a shower/bath combination, a two-piece toilet, blue tiles, ceramic tiles, blue walls, ceramic flooring, a submerged sink, engineered stone worktops, a sliding door and white worktops.

Medium sized traditional shower room bathroom in San Francisco with blue cabinets, an alcove bath, a shower/bath combination, white tiles, ceramic tiles, grey walls, porcelain flooring, a submerged sink, marble worktops, grey floors, an open shower, white worktops and recessed-panel cabinets.
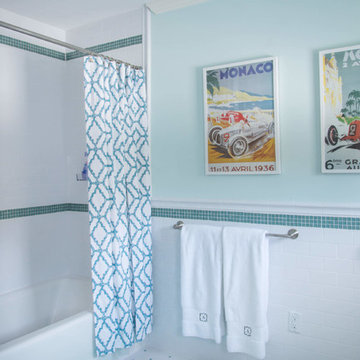
Medium sized traditional family bathroom in Boston with raised-panel cabinets, white cabinets, an alcove bath, a shower/bath combination, a two-piece toilet, green tiles, ceramic tiles, green walls, porcelain flooring, a submerged sink, engineered stone worktops, white floors and a shower curtain.
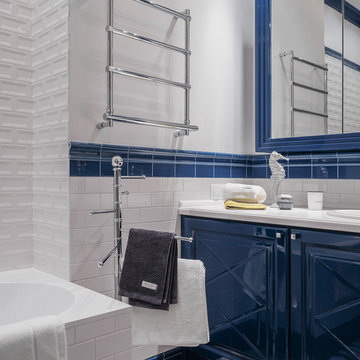
Дизайнеры: Ольга Кондратова, Мария Петрова
Фотограф: Дина Александрова
Inspiration for a medium sized classic shower room bathroom in Moscow with blue cabinets, a shower/bath combination, white tiles, ceramic tiles, white walls, porcelain flooring, a built-in sink, solid surface worktops, multi-coloured floors, raised-panel cabinets, a built-in bath and an open shower.
Inspiration for a medium sized classic shower room bathroom in Moscow with blue cabinets, a shower/bath combination, white tiles, ceramic tiles, white walls, porcelain flooring, a built-in sink, solid surface worktops, multi-coloured floors, raised-panel cabinets, a built-in bath and an open shower.

New bathroom in new addition
Photo by Sarah Terranova
Design ideas for a small classic family bathroom in Kansas City with shaker cabinets, grey cabinets, an alcove bath, a shower/bath combination, a two-piece toilet, beige tiles, ceramic tiles, pink walls, porcelain flooring, a vessel sink, quartz worktops, a shower curtain and white floors.
Design ideas for a small classic family bathroom in Kansas City with shaker cabinets, grey cabinets, an alcove bath, a shower/bath combination, a two-piece toilet, beige tiles, ceramic tiles, pink walls, porcelain flooring, a vessel sink, quartz worktops, a shower curtain and white floors.
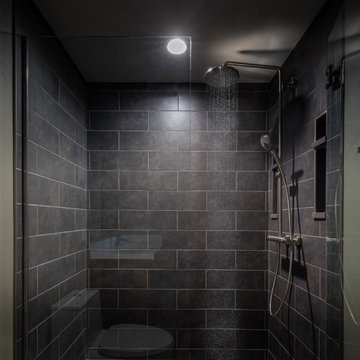
The third of the 3 bathrooms features a vanity similar to the first, with open storage below and a combination of drawers.
This bathroom has a lighter wood-look ceramic tile floor and a dramatic black shower. The vaulted ceilings make the shorter space feel open and light, while the lower ceiling above the shower closes the space in to feel warm and cozy.
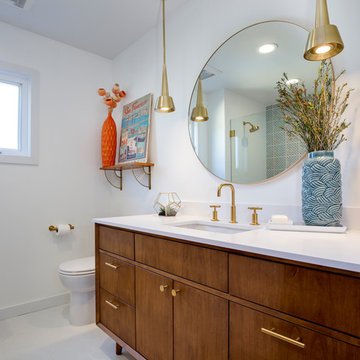
This project is a whole home remodel that is being completed in 2 phases. The first phase included this bathroom remodel. The whole home will maintain the Mid Century styling. The cabinets are stained in Alder Wood. The countertop is Ceasarstone in Pure White. The shower features Kohler Purist Fixtures in Vibrant Modern Brushed Gold finish. The flooring is Large Hexagon Tile from Dal Tile. The decorative tile is Wayfair “Illica” ceramic. The lighting is Mid-Century pendent lights. The vanity is custom made with traditional mid-century tapered legs. The next phase of the project will be added once it is completed.
Read the article here: https://www.houzz.com/ideabooks/82478496
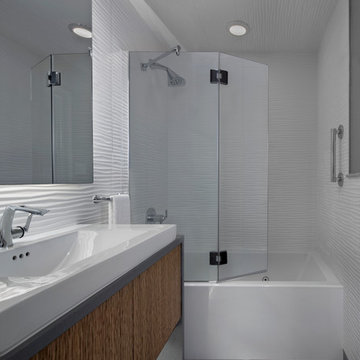
Inspiration for a small modern shower room bathroom in Detroit with flat-panel cabinets, medium wood cabinets, an alcove bath, a shower/bath combination, a wall mounted toilet, white tiles, ceramic tiles, grey walls, marble flooring, a vessel sink and solid surface worktops.
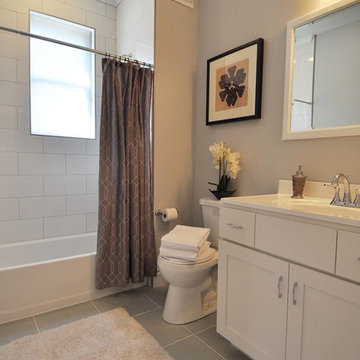
2nd floor hall bath: large gray tile on the floor and oversize white subway tile on the walls, The original window remains with an opaque cover.
This is an example of a medium sized classic family bathroom in St Louis with shaker cabinets, white cabinets, a shower/bath combination, white tiles, ceramic tiles, grey walls and medium hardwood flooring.
This is an example of a medium sized classic family bathroom in St Louis with shaker cabinets, white cabinets, a shower/bath combination, white tiles, ceramic tiles, grey walls and medium hardwood flooring.
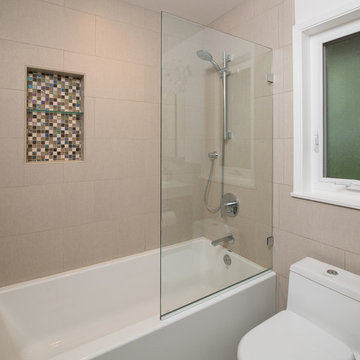
This modern bathroom remodel features a simplistic design with huge impact. The Touch Summer SBN tile wainscotting doubles as the shower surround. The wall mounted vanity displays a beautiful contrast between the white countertop and wood finish cabinetry. The white bathtub and chrome fixtures complete this clean, modern look.
Bathroom and Cloakroom with a Shower/Bath Combination and Ceramic Tiles Ideas and Designs
7

