Bathroom and Cloakroom with a Submerged Bath and a Built In Vanity Unit Ideas and Designs
Refine by:
Budget
Sort by:Popular Today
21 - 40 of 1,447 photos
Item 1 of 3

Like jewelry, small honed geometric hexagon porcelain in the Themar Crema Marfil shows off the shower pan and adds to the luxurious feel of the space.
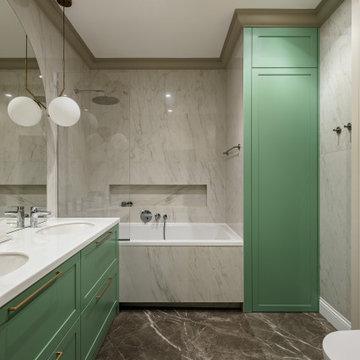
Ванная комната с цветными шкафами, отделкой стен и пола с рисунком мрамора.
Photo of a medium sized classic ensuite bathroom in Saint Petersburg with raised-panel cabinets, green cabinets, a submerged bath, a shower/bath combination, a wall mounted toilet, beige tiles, porcelain tiles, beige walls, porcelain flooring, a submerged sink, solid surface worktops, brown floors, a shower curtain, white worktops, double sinks and a built in vanity unit.
Photo of a medium sized classic ensuite bathroom in Saint Petersburg with raised-panel cabinets, green cabinets, a submerged bath, a shower/bath combination, a wall mounted toilet, beige tiles, porcelain tiles, beige walls, porcelain flooring, a submerged sink, solid surface worktops, brown floors, a shower curtain, white worktops, double sinks and a built in vanity unit.
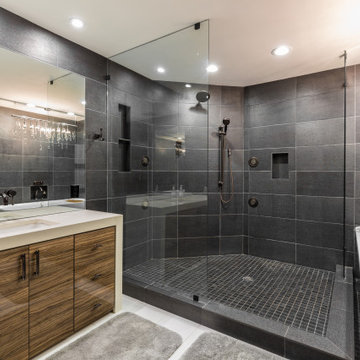
Master Bathroom Renovation. Where the shower is used to be a tub and where the tub is used to be a shower.
Inspiration for a medium sized contemporary ensuite bathroom in Miami with a one-piece toilet, porcelain tiles, porcelain flooring, a submerged sink, engineered stone worktops, a shower curtain, white worktops, a built in vanity unit, flat-panel cabinets, medium wood cabinets, a submerged bath, a corner shower, black tiles, white floors and a single sink.
Inspiration for a medium sized contemporary ensuite bathroom in Miami with a one-piece toilet, porcelain tiles, porcelain flooring, a submerged sink, engineered stone worktops, a shower curtain, white worktops, a built in vanity unit, flat-panel cabinets, medium wood cabinets, a submerged bath, a corner shower, black tiles, white floors and a single sink.
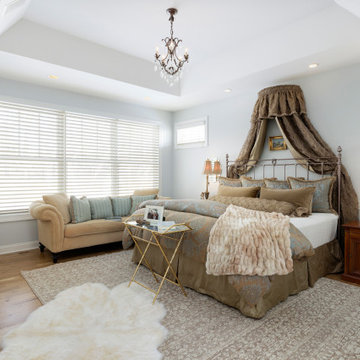
A beautifully remodeled primary bathroom ensuite inspired by the homeowner’s European travels.
This spacious bathroom was dated and had a cold cave like shower. The homeowner desired a beautiful space with a European feel, like the ones she discovered on her travels to Europe. She also wanted a privacy door separating the bathroom from her bedroom.
The designer opened up the closed off shower by removing the soffit and dark cabinet next to the shower to add glass and let light in. Now the entire room is bright and airy with marble look porcelain tile throughout. The archway was added to frame in the under-mount tub. The double vanity in a soft gray paint and topped with Corian Quartz compliments the marble tile. The new chandelier along with the chrome fixtures add just the right amount of luxury to the room. Now when you come in from the bedroom you are enticed to come in and stay a while in this beautiful space.
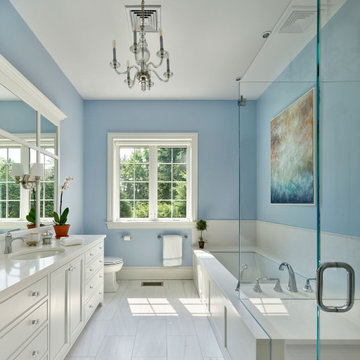
Blue master bath with glass enclosed shower, undermount bathtub, white tile floor, beaded inset white cabinetry, and vanity.
Photo of a traditional ensuite bathroom in Philadelphia with beaded cabinets, white cabinets, a submerged bath, a corner shower, a two-piece toilet, blue walls, marble flooring, a submerged sink, engineered stone worktops, white floors, a hinged door, white worktops, a shower bench, a single sink and a built in vanity unit.
Photo of a traditional ensuite bathroom in Philadelphia with beaded cabinets, white cabinets, a submerged bath, a corner shower, a two-piece toilet, blue walls, marble flooring, a submerged sink, engineered stone worktops, white floors, a hinged door, white worktops, a shower bench, a single sink and a built in vanity unit.

Guest Bathroom remodel
Design ideas for a large mediterranean bathroom in Orange County with shaker cabinets, white cabinets, a submerged bath, a corner shower, green tiles, porcelain tiles, white walls, medium hardwood flooring, a built-in sink, quartz worktops, a hinged door, grey worktops, a built in vanity unit and exposed beams.
Design ideas for a large mediterranean bathroom in Orange County with shaker cabinets, white cabinets, a submerged bath, a corner shower, green tiles, porcelain tiles, white walls, medium hardwood flooring, a built-in sink, quartz worktops, a hinged door, grey worktops, a built in vanity unit and exposed beams.
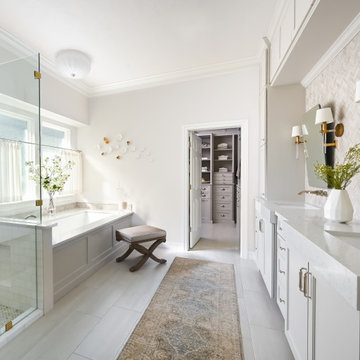
Fully renovated primary bathroom in Katy, Texas. The color scheme is neutral with a lot of interesting application and stunning textures. The result is a timeless bathroom that you can enjoy for years to come.

Complete bathroom refresh! No changes to walls or window but a complete change in aesthetic and function. Now the space is bright cheery and reflects the client's personality. The double niche offers dual storage. The single sink vanity also offers dual storage left and right of the sink with an outlet int the sink area and a hairdryer holster to keep the hairdryer "live" and ready. The mirror is a Robern recessed medicine cabinet and slides up with storage inside.

Photography: Tiffany Ringwald
Builder: Ekren Construction
Inspiration for a classic ensuite bathroom in Charlotte with shaker cabinets, grey cabinets, a submerged bath, a walk-in shower, white tiles, porcelain tiles, porcelain flooring, a submerged sink, engineered stone worktops, white floors, a hinged door, white worktops, a wall niche, double sinks and a built in vanity unit.
Inspiration for a classic ensuite bathroom in Charlotte with shaker cabinets, grey cabinets, a submerged bath, a walk-in shower, white tiles, porcelain tiles, porcelain flooring, a submerged sink, engineered stone worktops, white floors, a hinged door, white worktops, a wall niche, double sinks and a built in vanity unit.

Dreaming of a farmhouse life in the middle of the city, this custom new build on private acreage was interior designed from the blueprint stages with intentional details, durability, high-fashion style and chic liveable luxe materials that support this busy family's active and minimalistic lifestyle. | Photography Joshua Caldwell
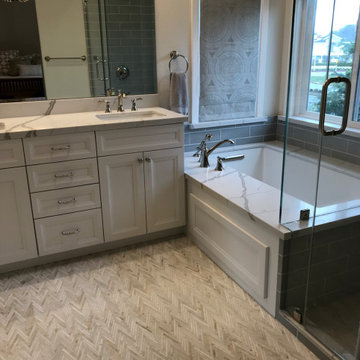
Inspiration for a medium sized classic ensuite bathroom in San Francisco with shaker cabinets, grey cabinets, a submerged bath, a corner shower, a two-piece toilet, white tiles, metro tiles, white walls, marble flooring, a submerged sink, engineered stone worktops, white floors, a hinged door, white worktops, double sinks and a built in vanity unit.
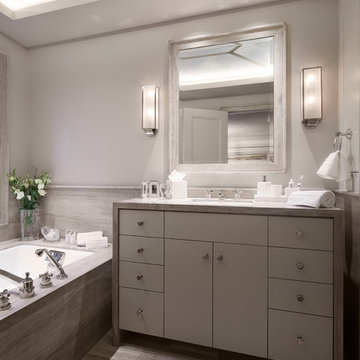
Spa like master bath with tray ceiling
Werner Straube Photography
Medium sized traditional grey and white ensuite bathroom in Chicago with flat-panel cabinets, grey cabinets, a submerged bath, grey tiles, wood-effect tiles, grey walls, wood-effect flooring, a submerged sink, limestone worktops, grey floors, grey worktops, feature lighting, a single sink, a built in vanity unit and a drop ceiling.
Medium sized traditional grey and white ensuite bathroom in Chicago with flat-panel cabinets, grey cabinets, a submerged bath, grey tiles, wood-effect tiles, grey walls, wood-effect flooring, a submerged sink, limestone worktops, grey floors, grey worktops, feature lighting, a single sink, a built in vanity unit and a drop ceiling.
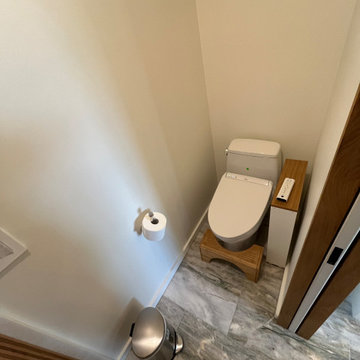
Fully Renovated Bathroom with Under mount Tub, Stone Slab surround, Custom Shower with Privacy Slat Wall, Tile Niche, Heated Floors, Stone Slab Half Wall, Heated Towel Bar, Custom Vanity, Custom Linen Cabinet and Custom Granite Countertop
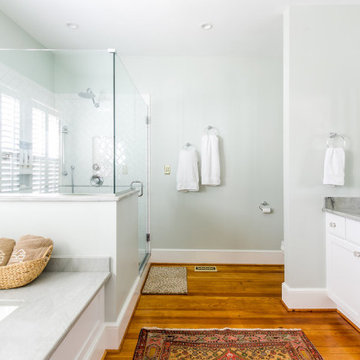
This traditional Cape Cod was ready for a refresh including the updating of an old, poorly constructed addition. Without adding any square footage to the house or expanding its footprint, we created much more usable space including an expanded primary suite, updated dining room, new powder room, an open entryway and porch that will serve this retired couple well for years to come.

This new home was built on an old lot in Dallas, TX in the Preston Hollow neighborhood. The new home is a little over 5,600 sq.ft. and features an expansive great room and a professional chef’s kitchen. This 100% brick exterior home was built with full-foam encapsulation for maximum energy performance. There is an immaculate courtyard enclosed by a 9' brick wall keeping their spool (spa/pool) private. Electric infrared radiant patio heaters and patio fans and of course a fireplace keep the courtyard comfortable no matter what time of year. A custom king and a half bed was built with steps at the end of the bed, making it easy for their dog Roxy, to get up on the bed. There are electrical outlets in the back of the bathroom drawers and a TV mounted on the wall behind the tub for convenience. The bathroom also has a steam shower with a digital thermostatic valve. The kitchen has two of everything, as it should, being a commercial chef's kitchen! The stainless vent hood, flanked by floating wooden shelves, draws your eyes to the center of this immaculate kitchen full of Bluestar Commercial appliances. There is also a wall oven with a warming drawer, a brick pizza oven, and an indoor churrasco grill. There are two refrigerators, one on either end of the expansive kitchen wall, making everything convenient. There are two islands; one with casual dining bar stools, as well as a built-in dining table and another for prepping food. At the top of the stairs is a good size landing for storage and family photos. There are two bedrooms, each with its own bathroom, as well as a movie room. What makes this home so special is the Casita! It has its own entrance off the common breezeway to the main house and courtyard. There is a full kitchen, a living area, an ADA compliant full bath, and a comfortable king bedroom. It’s perfect for friends staying the weekend or in-laws staying for a month.
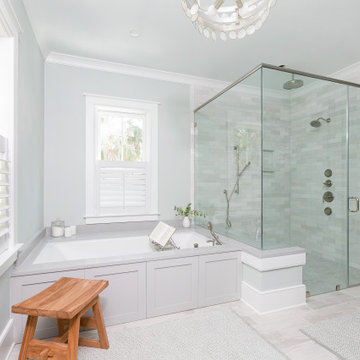
The spacious master bath gave us plenty of opprtunity to create a calming oasis for the owners.
Photography: Patrick Brickman
Design ideas for a large classic ensuite bathroom in Charleston with a submerged bath, a built-in shower, grey tiles, metro tiles, porcelain flooring, engineered stone worktops, a hinged door, a shower bench, a wall niche, a built in vanity unit, grey walls, grey floors and white worktops.
Design ideas for a large classic ensuite bathroom in Charleston with a submerged bath, a built-in shower, grey tiles, metro tiles, porcelain flooring, engineered stone worktops, a hinged door, a shower bench, a wall niche, a built in vanity unit, grey walls, grey floors and white worktops.
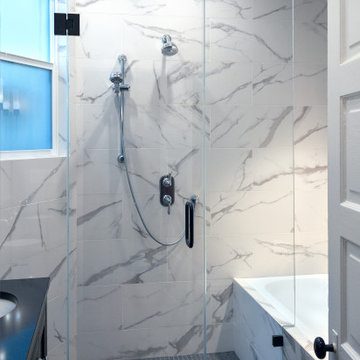
The old ugly and dysfunctional bathroom was transformed and fully updated to today's needs and standards. The Space is an odd shape with angles and quite tight. But we made it all fit in there: Tub (slightly shorter than standard 60"), shower, wall mounted toilet and even a double sink vanity. This is the only bathroom in this San Francisco Victorian Condo.
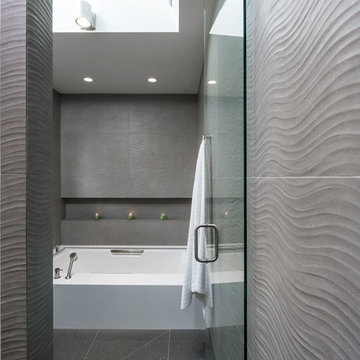
Inspiration for a medium sized contemporary ensuite bathroom in Portland with flat-panel cabinets, medium wood cabinets, a submerged bath, a built-in shower, a wall mounted toilet, grey tiles, porcelain tiles, white walls, porcelain flooring, a submerged sink, engineered stone worktops, grey floors, a hinged door, white worktops, double sinks and a built in vanity unit.
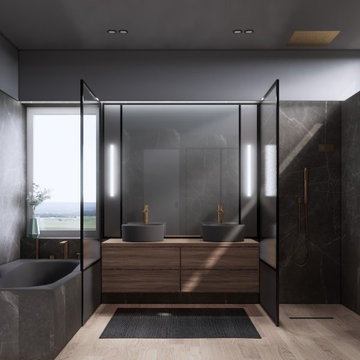
Diseño de baño comtemporáneo, con varias propuestas de materiales y acabados para ayudar en la elección de los clientes. Pieza oscura de gran formato, imitación mármol.

Design ideas for a medium sized traditional ensuite bathroom in Dallas with shaker cabinets, white cabinets, a submerged bath, a corner shower, a two-piece toilet, multi-coloured tiles, porcelain tiles, grey walls, porcelain flooring, a submerged sink, marble worktops, multi-coloured floors, a hinged door, brown worktops, double sinks and a built in vanity unit.
Bathroom and Cloakroom with a Submerged Bath and a Built In Vanity Unit Ideas and Designs
2

