Bathroom and Cloakroom with a Submerged Bath and a Built In Vanity Unit Ideas and Designs
Refine by:
Budget
Sort by:Popular Today
101 - 120 of 1,447 photos
Item 1 of 3
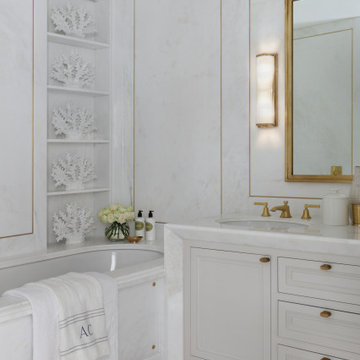
Design ideas for a medium sized classic ensuite bathroom in London with recessed-panel cabinets, grey cabinets, a submerged bath, grey tiles, porcelain tiles, porcelain flooring, a submerged sink, grey floors, white worktops, a wall niche, double sinks and a built in vanity unit.
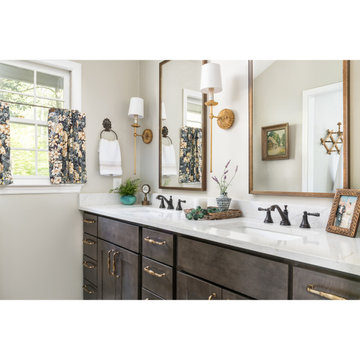
Medium sized classic ensuite bathroom in Atlanta with shaker cabinets, brown cabinets, a submerged bath, a built-in shower, a two-piece toilet, grey tiles, ceramic tiles, beige walls, ceramic flooring, a submerged sink, engineered stone worktops, beige floors, a hinged door, white worktops, a shower bench, double sinks, a built in vanity unit and a vaulted ceiling.
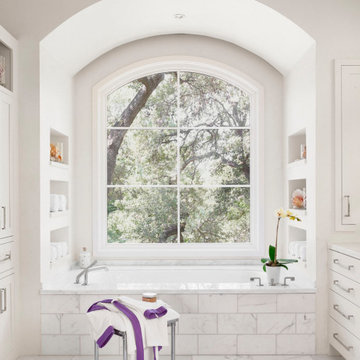
Inspiration for a medium sized mediterranean ensuite bathroom in Austin with white cabinets, white tiles, white walls, white floors, white worktops, shaker cabinets, a submerged bath and a built in vanity unit.
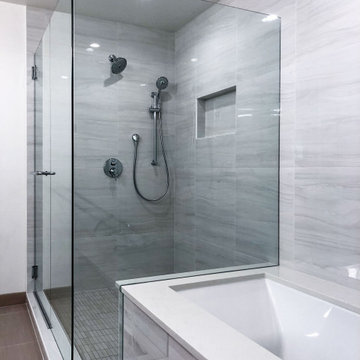
This sleek and neutral style bathroom gives you cleaner showering and tubbing while probing to eliminate that last little space at the back of the tub where mold and mildew can grow. The shower enclosure attaches directly to the tub, so you no longer have a gap between the wall and the tub, where grimy soap scum can build up.
The master bathroom remodels a seamless wall tile matched nicely with dark wood tone cabinets. An undermount sink is combined with an undermount tub, creating continuity in the design of this spa-like retreat, and it is cost-effective too. Overall, the space looks shiny because of chrome hardware fixtures, making the retreat seem endlessly modern.
The guest bathroom uses brushed nickel hardware and fixtures that give the space a subtler-softer look with white wave wall tiles which are elegant and graceful additions that enhance the natural light that differs from the masters' bathroom. And the cabinets in the guest bathroom are clean and simple with shaker finishes-edges.

This new home was built on an old lot in Dallas, TX in the Preston Hollow neighborhood. The new home is a little over 5,600 sq.ft. and features an expansive great room and a professional chef’s kitchen. This 100% brick exterior home was built with full-foam encapsulation for maximum energy performance. There is an immaculate courtyard enclosed by a 9' brick wall keeping their spool (spa/pool) private. Electric infrared radiant patio heaters and patio fans and of course a fireplace keep the courtyard comfortable no matter what time of year. A custom king and a half bed was built with steps at the end of the bed, making it easy for their dog Roxy, to get up on the bed. There are electrical outlets in the back of the bathroom drawers and a TV mounted on the wall behind the tub for convenience. The bathroom also has a steam shower with a digital thermostatic valve. The kitchen has two of everything, as it should, being a commercial chef's kitchen! The stainless vent hood, flanked by floating wooden shelves, draws your eyes to the center of this immaculate kitchen full of Bluestar Commercial appliances. There is also a wall oven with a warming drawer, a brick pizza oven, and an indoor churrasco grill. There are two refrigerators, one on either end of the expansive kitchen wall, making everything convenient. There are two islands; one with casual dining bar stools, as well as a built-in dining table and another for prepping food. At the top of the stairs is a good size landing for storage and family photos. There are two bedrooms, each with its own bathroom, as well as a movie room. What makes this home so special is the Casita! It has its own entrance off the common breezeway to the main house and courtyard. There is a full kitchen, a living area, an ADA compliant full bath, and a comfortable king bedroom. It’s perfect for friends staying the weekend or in-laws staying for a month.
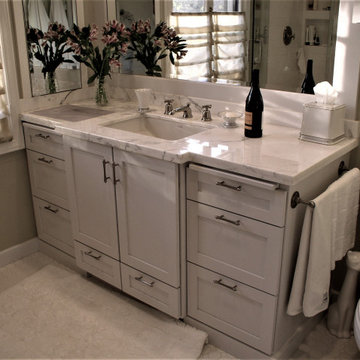
Design ideas for a small classic ensuite bathroom in Los Angeles with shaker cabinets, white cabinets, a submerged bath, a corner shower, a two-piece toilet, white tiles, porcelain tiles, porcelain flooring, a submerged sink, marble worktops, a hinged door, a single sink, a built in vanity unit, green walls, white floors and grey worktops.

Large classic ensuite bathroom in Dallas with recessed-panel cabinets, grey cabinets, a submerged bath, a corner shower, a two-piece toilet, blue tiles, ceramic tiles, multi-coloured walls, marble flooring, a submerged sink, quartz worktops, grey floors, a hinged door, white worktops, a laundry area, double sinks, a built in vanity unit and wallpapered walls.

Photo of a large contemporary ensuite bathroom in Los Angeles with flat-panel cabinets, beige cabinets, a submerged bath, a walk-in shower, a wall mounted toilet, white tiles, stone slabs, white walls, porcelain flooring, a trough sink, quartz worktops, beige floors, an open shower, white worktops, a wall niche, a single sink and a built in vanity unit.
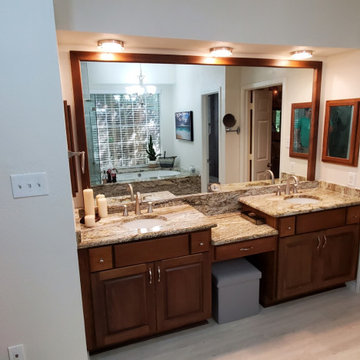
Large traditional ensuite bathroom in Dallas with raised-panel cabinets, brown cabinets, a submerged bath, a corner shower, a one-piece toilet, multi-coloured tiles, glass tiles, beige walls, porcelain flooring, a submerged sink, granite worktops, multi-coloured floors, a hinged door, multi-coloured worktops, a shower bench, double sinks, a built in vanity unit and wallpapered walls.
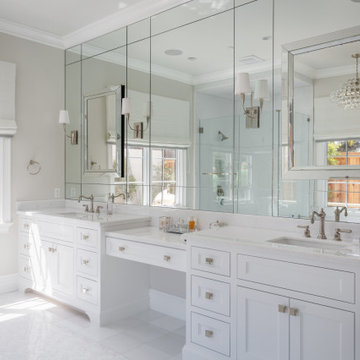
Design ideas for a traditional ensuite bathroom in Los Angeles with shaker cabinets, white cabinets, a submerged bath, a corner shower, white tiles, stone slabs, grey walls, porcelain flooring, a submerged sink, engineered stone worktops, white floors, a hinged door, white worktops, double sinks and a built in vanity unit.
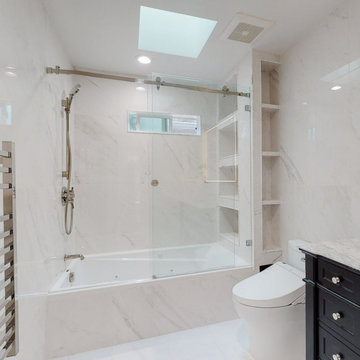
At Lemon Remodeling, we guarantee 100% satisfaction with all your home remodeling projects. Lemon Remodeling is a comprehensive home remodeling firm comprised of dedicated and passionate craftsmen. Schedule a free estimate with us now : https://calendly.com/lemonremodeling
This is a complete bathroom remodel with elegant white marble tiling from floor to ceiling. The bathroom features a stylish black and marble vanity with a silver faucet and an undermount sink. Additionally, it includes a bathtub with convenient glass sliding doors, built-in shelves to store all your skincare and body care products, a skylight, and a small window that preserves your privacy while allowing for proper ventilation to prevent humidity.
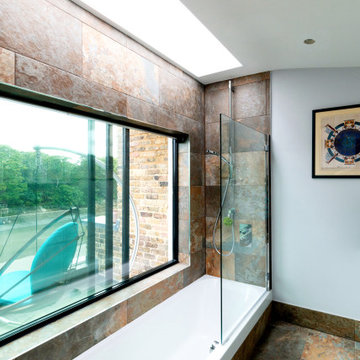
Design ideas for a medium sized mediterranean ensuite bathroom in London with flat-panel cabinets, white cabinets, a submerged bath, a shower/bath combination, a one-piece toilet, brown tiles, stone tiles, brown walls, a pedestal sink, glass worktops, brown floors, a hinged door, blue worktops, a single sink and a built in vanity unit.

Nursery Bathroom
Small traditional family bathroom in Boston with white cabinets, a submerged bath, an alcove shower, a one-piece toilet, white tiles, marble tiles, multi-coloured walls, marble flooring, a submerged sink, marble worktops, white floors, a hinged door, white worktops, a wall niche, a single sink, a built in vanity unit, wallpapered walls and flat-panel cabinets.
Small traditional family bathroom in Boston with white cabinets, a submerged bath, an alcove shower, a one-piece toilet, white tiles, marble tiles, multi-coloured walls, marble flooring, a submerged sink, marble worktops, white floors, a hinged door, white worktops, a wall niche, a single sink, a built in vanity unit, wallpapered walls and flat-panel cabinets.
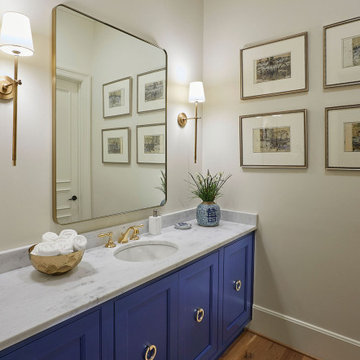
Half bathroom featuring blue cabinets, marble countertop, and hardwood flooring.
Large traditional shower room bathroom in Birmingham with recessed-panel cabinets, blue cabinets, a submerged bath, white walls, medium hardwood flooring, a submerged sink, a hinged door, white worktops, a single sink and a built in vanity unit.
Large traditional shower room bathroom in Birmingham with recessed-panel cabinets, blue cabinets, a submerged bath, white walls, medium hardwood flooring, a submerged sink, a hinged door, white worktops, a single sink and a built in vanity unit.
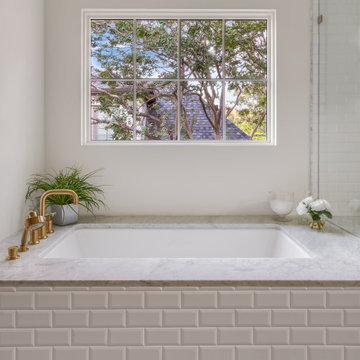
Stunning traditional home in the Devonshire neighborhood of Dallas.
This is an example of a large classic ensuite bathroom in Dallas with shaker cabinets, medium wood cabinets, a submerged bath, a double shower, white tiles, metro tiles, white walls, porcelain flooring, a submerged sink, marble worktops, black floors, a hinged door, white worktops, a shower bench, double sinks and a built in vanity unit.
This is an example of a large classic ensuite bathroom in Dallas with shaker cabinets, medium wood cabinets, a submerged bath, a double shower, white tiles, metro tiles, white walls, porcelain flooring, a submerged sink, marble worktops, black floors, a hinged door, white worktops, a shower bench, double sinks and a built in vanity unit.
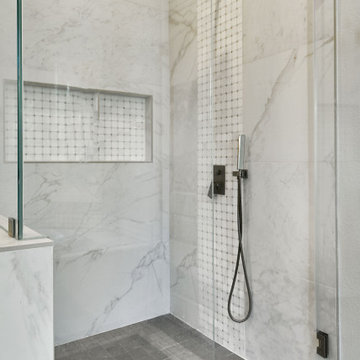
Photo of a large classic ensuite bathroom in San Francisco with raised-panel cabinets, brown cabinets, a submerged bath, an alcove shower, a one-piece toilet, white tiles, porcelain tiles, grey walls, porcelain flooring, a submerged sink, engineered stone worktops, grey floors, a hinged door, grey worktops, a shower bench, double sinks and a built in vanity unit.
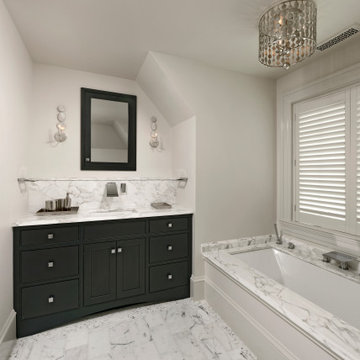
Design ideas for a large traditional shower room bathroom in DC Metro with shaker cabinets, black cabinets, a submerged bath, grey tiles, marble tiles, grey walls, ceramic flooring, a submerged sink, marble worktops, white floors, multi-coloured worktops, a single sink and a built in vanity unit.
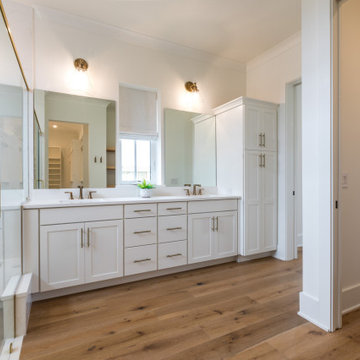
Walk in shower with soak in tub with brass plumbing fixtures.
Design ideas for a large farmhouse ensuite bathroom in Orlando with shaker cabinets, white cabinets, a submerged bath, a shower/bath combination, a one-piece toilet, white tiles, porcelain tiles, white walls, medium hardwood flooring, a submerged sink, engineered stone worktops, brown floors, a hinged door, white worktops, an enclosed toilet, double sinks and a built in vanity unit.
Design ideas for a large farmhouse ensuite bathroom in Orlando with shaker cabinets, white cabinets, a submerged bath, a shower/bath combination, a one-piece toilet, white tiles, porcelain tiles, white walls, medium hardwood flooring, a submerged sink, engineered stone worktops, brown floors, a hinged door, white worktops, an enclosed toilet, double sinks and a built in vanity unit.

This 6,000sf luxurious custom new construction 5-bedroom, 4-bath home combines elements of open-concept design with traditional, formal spaces, as well. Tall windows, large openings to the back yard, and clear views from room to room are abundant throughout. The 2-story entry boasts a gently curving stair, and a full view through openings to the glass-clad family room. The back stair is continuous from the basement to the finished 3rd floor / attic recreation room.
The interior is finished with the finest materials and detailing, with crown molding, coffered, tray and barrel vault ceilings, chair rail, arched openings, rounded corners, built-in niches and coves, wide halls, and 12' first floor ceilings with 10' second floor ceilings.
It sits at the end of a cul-de-sac in a wooded neighborhood, surrounded by old growth trees. The homeowners, who hail from Texas, believe that bigger is better, and this house was built to match their dreams. The brick - with stone and cast concrete accent elements - runs the full 3-stories of the home, on all sides. A paver driveway and covered patio are included, along with paver retaining wall carved into the hill, creating a secluded back yard play space for their young children.
Project photography by Kmieick Imagery.
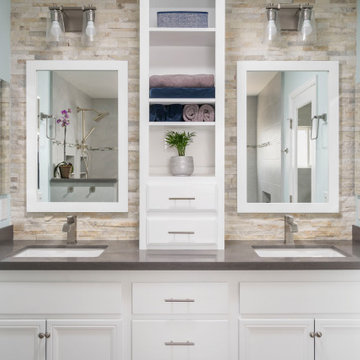
These Palmdale homeowners wanted a modern, spa-like primary bathroom they could enjoy for years to come. One way we achieved this was creating a shower room — a space that includes both a tub and a custom tiled shower seamlessly connected by a simple bench. The pebble shower floor, modern fixtures, and handheld showerheads create the relaxing, luxurious feel the homeowners were looking for.
Bathroom and Cloakroom with a Submerged Bath and a Built In Vanity Unit Ideas and Designs
6

