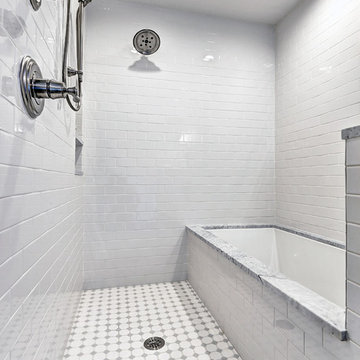Refine by:
Budget
Sort by:Popular Today
21 - 40 of 5,884 photos
Item 1 of 3
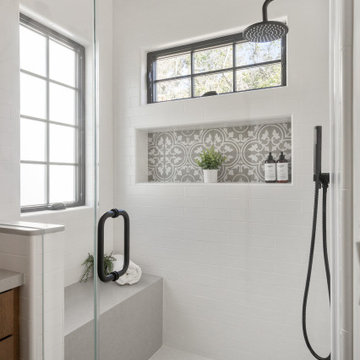
Photo of a mediterranean bathroom in San Francisco with a submerged bath, a shower/bath combination, a wall mounted toilet, white walls, ceramic flooring, a wall niche and a freestanding vanity unit.

Photo of a medium sized coastal ensuite bathroom in Tampa with recessed-panel cabinets, white cabinets, a submerged bath, a corner shower, a two-piece toilet, white tiles, metro tiles, white walls, porcelain flooring, a submerged sink, engineered stone worktops, white floors, a sliding door, white worktops, double sinks and a built in vanity unit.
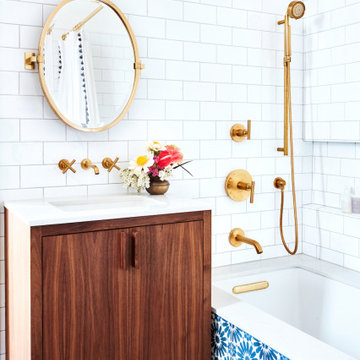
Design ideas for a classic bathroom in San Francisco with flat-panel cabinets, medium wood cabinets, a submerged bath, a shower/bath combination, white tiles, white walls, cement flooring, a submerged sink, brown floors, a shower curtain, white worktops, a single sink and a floating vanity unit.
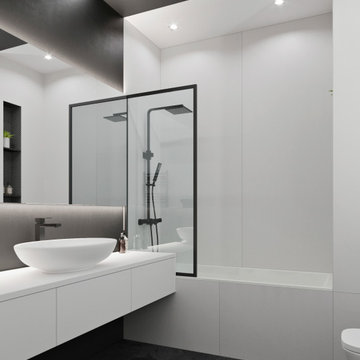
Medium sized contemporary ensuite bathroom in Other with flat-panel cabinets, white cabinets, a submerged bath, a wall mounted toilet, white tiles, porcelain tiles, white walls, porcelain flooring, a vessel sink, solid surface worktops, black floors, a shower curtain, white worktops, a shower/bath combination, a single sink and a floating vanity unit.
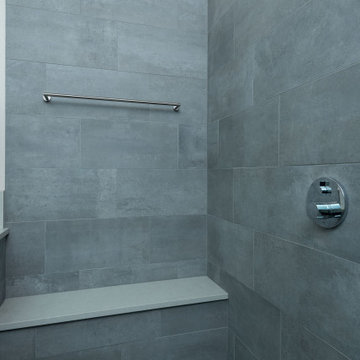
This 2 story home was originally built in 1952 on a tree covered hillside. Our company transformed this little shack into a luxurious home with a million dollar view by adding high ceilings, wall of glass facing the south providing natural light all year round, and designing an open living concept. The home has a built-in gas fireplace with tile surround, custom IKEA kitchen with quartz countertop, bamboo hardwood flooring, two story cedar deck with cable railing, master suite with walk-through closet, two laundry rooms, 2.5 bathrooms, office space, and mechanical room.

Photo Credit: Whitney Kidder
Inspiration for a medium sized modern bathroom in New York with flat-panel cabinets, blue cabinets, a submerged bath, a shower/bath combination, a wall mounted toilet, white tiles, marble tiles, white walls, mosaic tile flooring, a submerged sink, marble worktops, grey floors, a hinged door and white worktops.
Inspiration for a medium sized modern bathroom in New York with flat-panel cabinets, blue cabinets, a submerged bath, a shower/bath combination, a wall mounted toilet, white tiles, marble tiles, white walls, mosaic tile flooring, a submerged sink, marble worktops, grey floors, a hinged door and white worktops.

This beautiful French Provincial home is set on 10 acres, nestled perfectly in the oak trees. The original home was built in 1974 and had two large additions added; a great room in 1990 and a main floor master suite in 2001. This was my dream project: a full gut renovation of the entire 4,300 square foot home! I contracted the project myself, and we finished the interior remodel in just six months. The exterior received complete attention as well. The 1970s mottled brown brick went white to completely transform the look from dated to classic French. Inside, walls were removed and doorways widened to create an open floor plan that functions so well for everyday living as well as entertaining. The white walls and white trim make everything new, fresh and bright. It is so rewarding to see something old transformed into something new, more beautiful and more functional.

The architecture of this mid-century ranch in Portland’s West Hills oozes modernism’s core values. We wanted to focus on areas of the home that didn’t maximize the architectural beauty. The Client—a family of three, with Lucy the Great Dane, wanted to improve what was existing and update the kitchen and Jack and Jill Bathrooms, add some cool storage solutions and generally revamp the house.
We totally reimagined the entry to provide a “wow” moment for all to enjoy whilst entering the property. A giant pivot door was used to replace the dated solid wood door and side light.
We designed and built new open cabinetry in the kitchen allowing for more light in what was a dark spot. The kitchen got a makeover by reconfiguring the key elements and new concrete flooring, new stove, hood, bar, counter top, and a new lighting plan.
Our work on the Humphrey House was featured in Dwell Magazine.
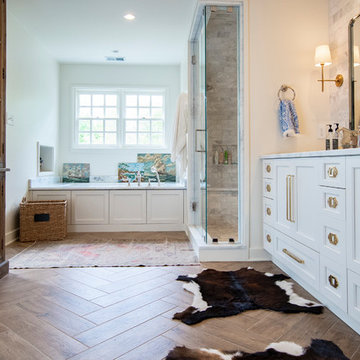
Medium sized country ensuite bathroom in Other with shaker cabinets, white cabinets, a submerged bath, white tiles, marble tiles, white walls, porcelain flooring, marble worktops, brown floors, a hinged door, white worktops and an alcove shower.

A modern yet welcoming master bathroom with . Photographed by Thomas Kuoh Photography.
Medium sized modern ensuite bathroom in San Francisco with medium wood cabinets, a submerged bath, a walk-in shower, a one-piece toilet, white tiles, stone tiles, white walls, marble flooring, an integrated sink, engineered stone worktops, white floors, an open shower, white worktops and flat-panel cabinets.
Medium sized modern ensuite bathroom in San Francisco with medium wood cabinets, a submerged bath, a walk-in shower, a one-piece toilet, white tiles, stone tiles, white walls, marble flooring, an integrated sink, engineered stone worktops, white floors, an open shower, white worktops and flat-panel cabinets.
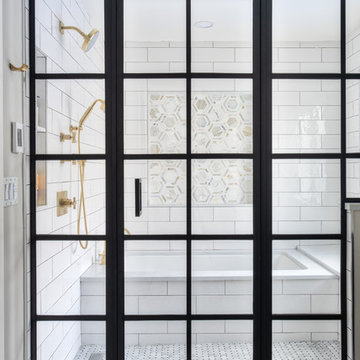
Metropolis Series from Glasscrafters Inc. encloses the large wet room in this master bathroom. The black windowpane enclosure highlights the black in the basket weave floor and the black vanity.
Photos by Chris Veith.
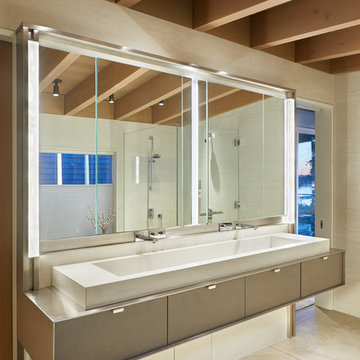
Photography by Benjamin Benschneider
This is an example of an expansive modern ensuite bathroom in Seattle with flat-panel cabinets, a submerged bath, a built-in shower, white tiles, porcelain tiles, white walls, concrete flooring, an integrated sink, stainless steel worktops, grey floors, a hinged door and grey worktops.
This is an example of an expansive modern ensuite bathroom in Seattle with flat-panel cabinets, a submerged bath, a built-in shower, white tiles, porcelain tiles, white walls, concrete flooring, an integrated sink, stainless steel worktops, grey floors, a hinged door and grey worktops.
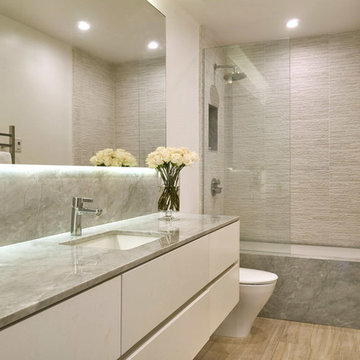
Design ideas for a small contemporary ensuite bathroom in Los Angeles with flat-panel cabinets, white cabinets, a submerged bath, a shower/bath combination, a one-piece toilet, beige tiles, porcelain tiles, white walls, porcelain flooring, a submerged sink, marble worktops, an open shower and brown floors.
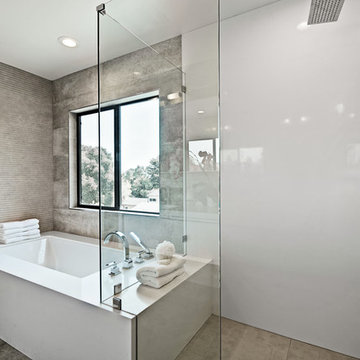
This is an example of a large contemporary ensuite bathroom in San Francisco with a submerged bath, a built-in shower, grey tiles, white walls, an open shower, flat-panel cabinets, white cabinets, a submerged sink, solid surface worktops, brown floors and white worktops.
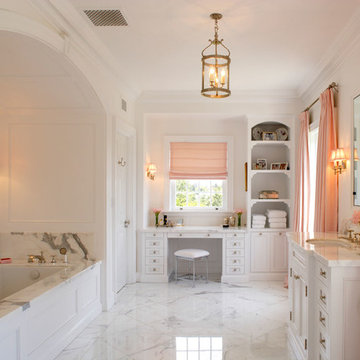
Design ideas for a large contemporary ensuite bathroom in Los Angeles with white cabinets, a submerged bath, white walls, marble flooring, a submerged sink, marble worktops, white floors and shaker cabinets.
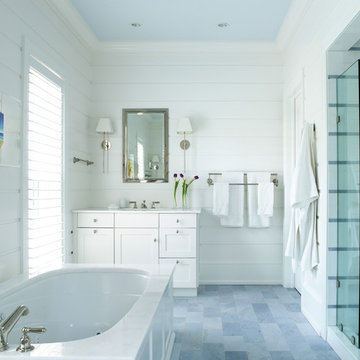
Medium sized coastal ensuite bathroom in Miami with shaker cabinets, white cabinets, an alcove shower, white walls, a submerged bath and an open shower.
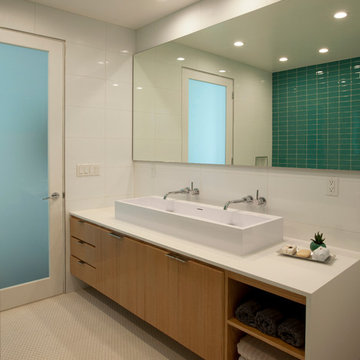
Undine Prohl
Design ideas for a medium sized contemporary ensuite bathroom in Los Angeles with flat-panel cabinets, medium wood cabinets, a submerged bath, a built-in shower, a two-piece toilet, white tiles, ceramic tiles, white walls, ceramic flooring, a trough sink and engineered stone worktops.
Design ideas for a medium sized contemporary ensuite bathroom in Los Angeles with flat-panel cabinets, medium wood cabinets, a submerged bath, a built-in shower, a two-piece toilet, white tiles, ceramic tiles, white walls, ceramic flooring, a trough sink and engineered stone worktops.
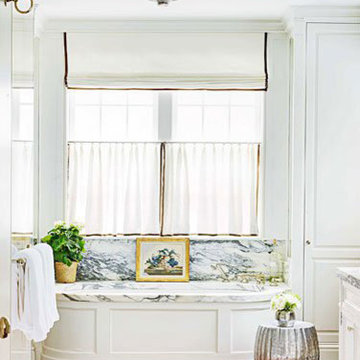
Elegant formal master bath with beautiful marble stone at tub and vanity top. White paneled walls and wood floor are formal but comfortable. Interior design by Markham Roberts.
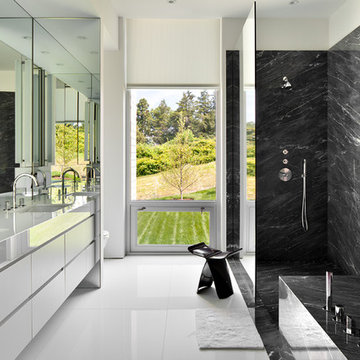
Inspiration for a medium sized modern ensuite bathroom in New York with flat-panel cabinets, white cabinets, a built-in shower, white walls, a submerged sink, a submerged bath, a wall mounted toilet, black tiles, marble tiles, porcelain flooring, quartz worktops, white floors and an open shower.
Bathroom and Cloakroom with a Submerged Bath and White Walls Ideas and Designs
2


