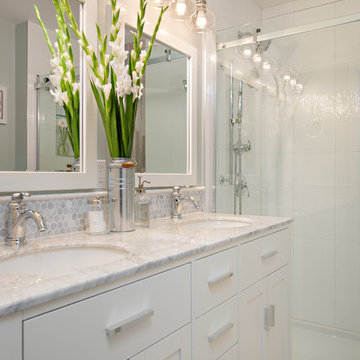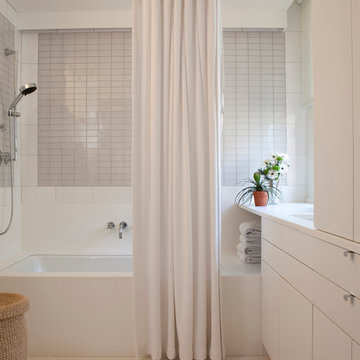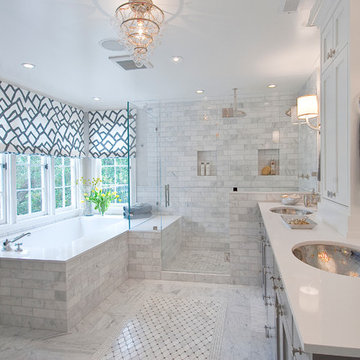Refine by:
Budget
Sort by:Popular Today
161 - 180 of 349,350 photos
Item 1 of 2

Beth Singer Photography
Photo of a large traditional ensuite wet room bathroom in Detroit with a hinged door, raised-panel cabinets, white cabinets, marble flooring and a submerged sink.
Photo of a large traditional ensuite wet room bathroom in Detroit with a hinged door, raised-panel cabinets, white cabinets, marble flooring and a submerged sink.

Photos: Jaime Alverez
Contractor: Max Silver
Custom master bathroom design and buildout by Max Silver Construction
This is an example of a medium sized traditional ensuite bathroom in Philadelphia with white walls, shaker cabinets, grey cabinets, an alcove shower, white tiles, metro tiles, a submerged sink, a wall niche and a shower bench.
This is an example of a medium sized traditional ensuite bathroom in Philadelphia with white walls, shaker cabinets, grey cabinets, an alcove shower, white tiles, metro tiles, a submerged sink, a wall niche and a shower bench.

Design ideas for a classic bathroom in Los Angeles with shaker cabinets, black cabinets, an alcove bath, a shower/bath combination, black and white tiles, white tiles, white walls and a submerged sink.

Nadia Gottfried
This is an example of a contemporary ensuite bathroom in Calgary with recessed-panel cabinets, a double shower, grey tiles, pebble tiles, white walls, porcelain flooring, marble worktops, a submerged sink and feature lighting.
This is an example of a contemporary ensuite bathroom in Calgary with recessed-panel cabinets, a double shower, grey tiles, pebble tiles, white walls, porcelain flooring, marble worktops, a submerged sink and feature lighting.

Design ideas for a large contemporary ensuite bathroom in Dallas with a submerged sink, a freestanding bath, a double shower, a two-piece toilet, grey tiles, porcelain tiles, white walls and porcelain flooring.

This is an example of a large mediterranean ensuite bathroom in San Diego with a submerged sink, shaker cabinets, a freestanding bath, white walls, dark wood cabinets, travertine flooring and beige floors.

Guest bathroom remodel in Dallas, TX by Kitchen Design Concepts.
This Girl's Bath features cabinetry by WW Woods Eclipse with a square flat panel door style, maple construction, and a finish of Arctic paint with a Slate Highlight / Brushed finish. Hand towel holder, towel bar and toilet tissue holder from Kohler Bancroft Collection in polished chrome. Heated mirror over vanity with interior storage and lighting. Tile -- Renaissance 2x2 Hex White tile, Matte finish in a straight lay; Daltile Rittenhouse Square Cove 3x6 Tile K101 White as base mold throughout; Arizona Tile H-Line Series 3x6 Denim Glossy in a brick lay up the wall, window casing and built-in niche and matching curb and bullnose pieces. Countertop -- 3 cm Caesarstone Frosty Carina. Vanity sink -- Toto Undercounter Lavatory with SanaGloss Cotton. Vanity faucet-- Widespread faucet with White ceramic lever handles. Tub filler - Kohler Devonshire non-diverter bath spout polished chrome. Shower control – Kohler Bancroft valve trim with white ceramic lever handles. Hand Shower & Slider Bar - one multifunction handshower with Slide Bar. Commode - Toto Maris Wall-Hung Dual-Flush Toilet Cotton w/ Rectangular Push Plate Dual Button White.
Photos by Unique Exposure Photography

a bathroom was added between the existing garage and home. A window couldn't be added, so a skylight brings needed sunlight into the space.
WoodStone Inc, General Contractor
Home Interiors, Cortney McDougal, Interior Design
Draper White Photography

A full renovation of a Primary Bath Suite. Taking the bathroom down to the studs, we utilized an outdoor closet to expand the space and create a large walk-in wet room housing a shower and soaking tub. All new tile, paint, custom vanity, and finishes created a spa bathroom retreat for our wonderful clients.

41 West Coastal Retreat Series reveals creative, fresh ideas, for a new look to define the casual beach lifestyle of Naples.
More than a dozen custom variations and sizes are available to be built on your lot. From this spacious 3,000 square foot, 3 bedroom model, to larger 4 and 5 bedroom versions ranging from 3,500 - 10,000 square feet, including guest house options.

Design ideas for a traditional bathroom in Vancouver with a submerged sink, marble worktops, an alcove shower, grey tiles, porcelain tiles and grey walls.

This home was designed by Contour Interior Design, LLC-Nina Magon and Built by Capital Builders. This picture is the property of Contour Interior Design-Nina Magon

Two different accent tiles make a statement and add a pop of color against the large white wall tiles in the custom shower. Frameless glass creates a custom and modern feel to the space.
This small powder bath lacked interest and was quite dark despite having a window.
We added white horizontal tongue & groove on the lower portion of the room with a warm graphic wallpaper above.
A custom white cabinet with a waterfall grey and white granite counter gave the vanity some personality.
New crown molding, window casings, taller baseboards and white wood blinds made impact to the small room.
We also installed a modern pendant light and a rustic oval mirror which adds character to the space.
BEFORE
Though this bathroom had a good layout, everything was just really outdated. We added tile from floor to ceiling for a spa like feel. We kept the color palette neutral and timeless. The dark cheery cabinet was elegantly finished with crystal knobs and a cararra marble countertop.
AFTER
AFTER
BEFORE
There was an underutilized corner between the vanity and the shower that was basically wasted space.
To give the corner a purpose, we added a make-up vanity in white with a custom made stool.
Oversized subway tiles were added to the shower, along with a rain shower head, for a clean and timeless look. We also added a new frosted glass door to the walk-in closet to let the light in.
BEFORE
These beautiful oval pivot mirrors are not only functional but also showcase the cararra marble on the wall. Unique glass pendants are a dramatic addition to the space as is the ikat wallpaper in the WC. To finish out the vanity space we added a shallow white upper cabinet for additional storage.
BEFORE
AFTER
AFTER
The best part of this remodel? Tearing out the awful, dated carpet! We chose porcelain tile with the look of hardwoods for a more functional and modern space.
Curtains soften the corner while creating privacy and framing the soaking tub.
Photo Credit: Holland Photography - Cory Holland - HollandPhotography.biz

A typical post-1906 Noe Valley house is simultaneously restored, expanded and redesigned to keep what works and rethink what doesn’t. The front façade, is scraped and painted a crisp monochrome white—it worked. The new asymmetrical gabled rear addition takes the place of a windowless dead end box that didn’t. A “Great kitchen”, open yet formally defined living and dining rooms, a generous master suite, and kid’s rooms with nooks and crannies, all make for a newly designed house that straddles old and new.
Structural Engineer: Gregory Paul Wallace SE
General Contractor: Cardea Building Co.
Photographer: Open Homes Photography

Photo of a small midcentury ensuite bathroom in Chicago with flat-panel cabinets, medium wood cabinets, a freestanding bath, a corner shower, a one-piece toilet, white tiles, metro tiles, white walls, porcelain flooring, a submerged sink, quartz worktops, black floors, a hinged door, white worktops, a single sink and a built in vanity unit.

Professionally Staged by Ambience at Home
http://ambiance-athome.com/
Professionally Photographed by SpaceCrafting
http://spacecrafting.com

This is an example of a large contemporary ensuite bathroom in Philadelphia with light wood cabinets, white tiles, ceramic tiles, white walls, terrazzo flooring, a submerged sink, engineered stone worktops, grey floors, white worktops, double sinks, a floating vanity unit and flat-panel cabinets.

Master Bath with double person shower, shower benches, free standing tub and double vanity.
This is an example of a medium sized mediterranean ensuite bathroom in San Francisco with a freestanding bath, beige floors, recessed-panel cabinets, dark wood cabinets, an alcove shower, multi-coloured tiles, mosaic tiles, brown walls, porcelain flooring, a submerged sink, granite worktops, brown worktops, a wall niche and a shower bench.
This is an example of a medium sized mediterranean ensuite bathroom in San Francisco with a freestanding bath, beige floors, recessed-panel cabinets, dark wood cabinets, an alcove shower, multi-coloured tiles, mosaic tiles, brown walls, porcelain flooring, a submerged sink, granite worktops, brown worktops, a wall niche and a shower bench.

Benjamin Noriega Ortiz Interior Designer, Brian Boyle Architect, Rusk Renovations Inc. Contractor
Contemporary bathroom in New York with a submerged sink, flat-panel cabinets, white cabinets, a submerged bath, a shower/bath combination and grey tiles.
Contemporary bathroom in New York with a submerged sink, flat-panel cabinets, white cabinets, a submerged bath, a shower/bath combination and grey tiles.

TMD custom designed Master Bathroom.
Classic bathroom in San Francisco with a submerged sink, shaker cabinets, an alcove shower and white tiles.
Classic bathroom in San Francisco with a submerged sink, shaker cabinets, an alcove shower and white tiles.
Bathroom and Cloakroom with a Submerged Sink Ideas and Designs
9

