Refine by:
Budget
Sort by:Popular Today
161 - 180 of 29,613 photos
Item 1 of 3
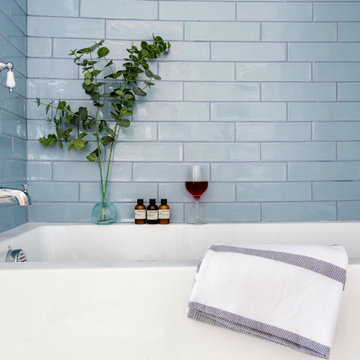
This is an example of a large traditional ensuite bathroom in Boston with open cabinets, white cabinets, an alcove bath, a shower/bath combination, a two-piece toilet, blue tiles, ceramic tiles, beige walls, porcelain flooring, a console sink, beige floors, a shower curtain, white worktops, a single sink and a freestanding vanity unit.

Une maison de maître du XIXème, entièrement rénovée, aménagée et décorée pour démarrer une nouvelle vie. Le RDC est repensé avec de nouveaux espaces de vie et une belle cuisine ouverte ainsi qu’un bureau indépendant. Aux étages, six chambres sont aménagées et optimisées avec deux salles de bains très graphiques. Le tout en parfaite harmonie et dans un style naturellement chic.
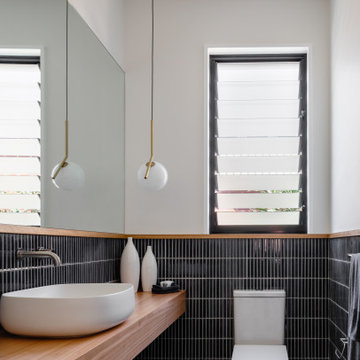
Powder room
This is an example of a contemporary bathroom in Sydney with blue tiles, ceramic tiles, a console sink and wooden worktops.
This is an example of a contemporary bathroom in Sydney with blue tiles, ceramic tiles, a console sink and wooden worktops.
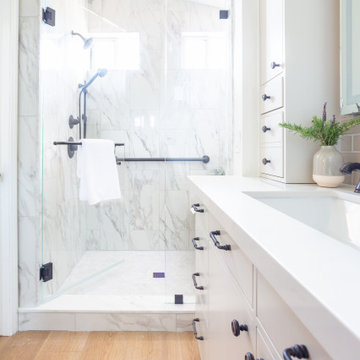
Inspiration for a medium sized classic ensuite bathroom in Santa Barbara with flat-panel cabinets, grey cabinets, an alcove shower, a one-piece toilet, ceramic tiles, white walls, vinyl flooring, a trough sink, engineered stone worktops, brown floors, a hinged door, white worktops, a shower bench, a single sink, a built in vanity unit and a vaulted ceiling.

Complete bathroom remodel - The bathroom was completely gutted to studs. A curb-less stall shower was added with a glass panel instead of a shower door. This creates a barrier free space maintaining the light and airy feel of the complete interior remodel. The fireclay tile is recessed into the wall allowing for a clean finish without the need for bull nose tile. The light finishes are grounded with a wood vanity and then all tied together with oil rubbed bronze faucets.
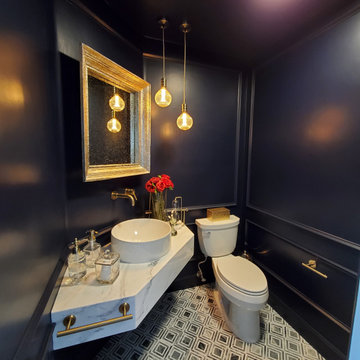
Inspiration for a small classic shower room bathroom in San Diego with white cabinets, a two-piece toilet, marble flooring, a console sink, marble worktops, multi-coloured floors, white worktops, a single sink, a floating vanity unit and panelled walls.
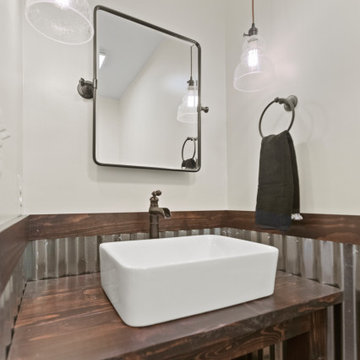
Inspiration for a large country ensuite bathroom in DC Metro with recessed-panel cabinets, brown cabinets, a claw-foot bath, a walk-in shower, a one-piece toilet, grey tiles, metal tiles, beige walls, mosaic tile flooring, a trough sink, engineered stone worktops, blue floors, an open shower, brown worktops, a shower bench, a single sink and a freestanding vanity unit.

With expansive fields and beautiful farmland surrounding it, this historic farmhouse celebrates these views with floor-to-ceiling windows from the kitchen and sitting area. Originally constructed in the late 1700’s, the main house is connected to the barn by a new addition, housing a master bedroom suite and new two-car garage with carriage doors. We kept and restored all of the home’s existing historic single-pane windows, which complement its historic character. On the exterior, a combination of shingles and clapboard siding were continued from the barn and through the new addition.
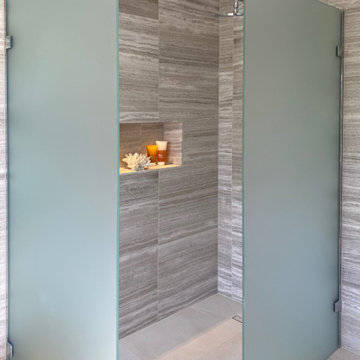
Family Bathroom
Small contemporary bathroom in Hampshire with flat-panel cabinets, brown cabinets, a wall mounted toilet, brown tiles, limestone tiles, porcelain flooring, a console sink, laminate worktops, brown floors, an open shower, brown worktops, a wall niche, a single sink and a floating vanity unit.
Small contemporary bathroom in Hampshire with flat-panel cabinets, brown cabinets, a wall mounted toilet, brown tiles, limestone tiles, porcelain flooring, a console sink, laminate worktops, brown floors, an open shower, brown worktops, a wall niche, a single sink and a floating vanity unit.

A fun and colourful kids bathroom in a newly built loft extension. A black and white terrazzo floor contrast with vertical pink metro tiles. Black taps and crittall shower screen for the walk in shower. An old reclaimed school trough sink adds character together with a big storage cupboard with Georgian wire glass with fresh display of plants.
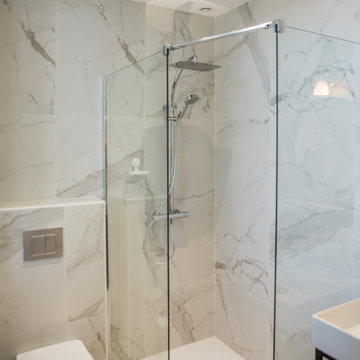
La Salle de bain est couverte de carreaux de céramique imitation marbre, sur tous les murs.
Vintage shower room bathroom in Bordeaux with a built-in shower, a wall mounted toilet, marble tiles, light hardwood flooring, a console sink, tiled worktops, white worktops and a single sink.
Vintage shower room bathroom in Bordeaux with a built-in shower, a wall mounted toilet, marble tiles, light hardwood flooring, a console sink, tiled worktops, white worktops and a single sink.
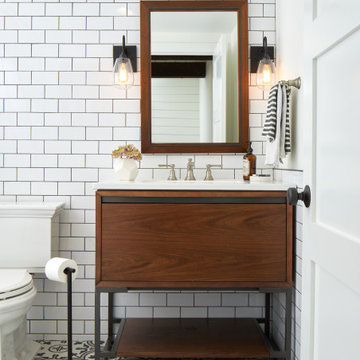
Design ideas for a medium sized modern bathroom in New York with freestanding cabinets, medium wood cabinets, a walk-in shower, a one-piece toilet, white tiles, ceramic tiles, white walls, cement flooring, a console sink, marble worktops, multi-coloured floors, an open shower, white worktops, a single sink and a freestanding vanity unit.
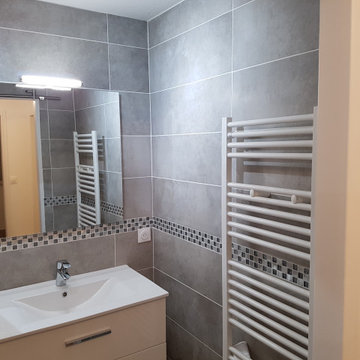
Photo of a small modern bathroom in Toulouse with white cabinets, a built-in shower, a two-piece toilet, grey tiles, concrete flooring, a console sink, grey floors, a single sink and a floating vanity unit.

Modern Master Bathroom Design with Custom Door
Inspiration for a large modern ensuite bathroom in Minneapolis with light wood cabinets, a claw-foot bath, an alcove shower, beige walls, a trough sink, grey floors, a hinged door, beige worktops, a shower bench, double sinks, a built in vanity unit and a vaulted ceiling.
Inspiration for a large modern ensuite bathroom in Minneapolis with light wood cabinets, a claw-foot bath, an alcove shower, beige walls, a trough sink, grey floors, a hinged door, beige worktops, a shower bench, double sinks, a built in vanity unit and a vaulted ceiling.
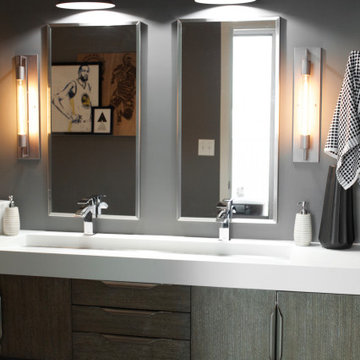
Shop My Design here: https://www.designbychristinaperry.com/encore-condo-project-owners-bathroom/

Not only do we offer full bathroom remodels.. we also make custom concrete vanity tops! ?
Stay tuned for details on sink / top styles we have available. We will be rolling out new products in the coming weeks.
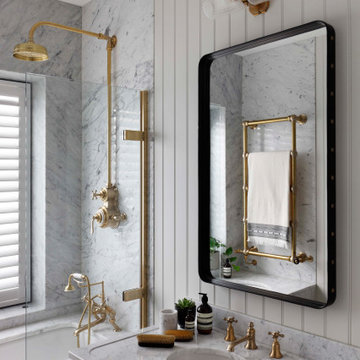
International Design Awards: Best Living Space in UK 2017
Homes & Gardens: Best residential design 2019
Inspiration for a medium sized traditional shower room bathroom in London with a submerged bath, a shower/bath combination, grey tiles, grey walls, a console sink, grey worktops and panelled walls.
Inspiration for a medium sized traditional shower room bathroom in London with a submerged bath, a shower/bath combination, grey tiles, grey walls, a console sink, grey worktops and panelled walls.

Design ideas for a medium sized contemporary shower room bathroom in San Francisco with open cabinets, an alcove bath, an alcove shower, blue tiles, porcelain tiles, porcelain flooring, a trough sink, grey floors, a shower curtain, white worktops, a shower bench, a single sink and a floating vanity unit.
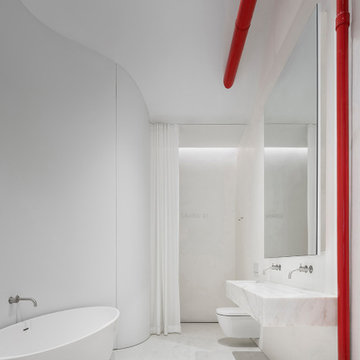
informed by the shape of the bathtub, a prized selection by the client, the mezzanine wall curves around it, and in a perspectival illusion, curved down to create a rain shower ceiling, with cove lighting, and custom stone mosaic set flush into the waterproof plaster wall-recalling the iconic tile mosaics in the nyc subway.
an existing sprinkler main and shut off valve, rather than hidden, is celebrated as part of the composition amongst its fellow plumbing fixtures.
ten foot long porcelain tiles are used on the floor to minimize grout joints.

This first floor remodel included the kitchen, powder room, mudroom, laundry room, living room and office. The bright, white kitchen is accented by gray-blue island with seating for four. We removed the wall between the kitchen and dining room to create an open floor plan. A special feature is the custom-made cherry desk and white built in shelving we created in the office. Photo Credit: Linda McManus Images
Rudloff Custom Builders has won Best of Houzz for Customer Service in 2014, 2015 2016, 2017 and 2019. We also were voted Best of Design in 2016, 2017, 2018, 2019 which only 2% of professionals receive. Rudloff Custom Builders has been featured on Houzz in their Kitchen of the Week, What to Know About Using Reclaimed Wood in the Kitchen as well as included in their Bathroom WorkBook article. We are a full service, certified remodeling company that covers all of the Philadelphia suburban area. This business, like most others, developed from a friendship of young entrepreneurs who wanted to make a difference in their clients’ lives, one household at a time. This relationship between partners is much more than a friendship. Edward and Stephen Rudloff are brothers who have renovated and built custom homes together paying close attention to detail. They are carpenters by trade and understand concept and execution. Rudloff Custom Builders will provide services for you with the highest level of professionalism, quality, detail, punctuality and craftsmanship, every step of the way along our journey together.
Specializing in residential construction allows us to connect with our clients early in the design phase to ensure that every detail is captured as you imagined. One stop shopping is essentially what you will receive with Rudloff Custom Builders from design of your project to the construction of your dreams, executed by on-site project managers and skilled craftsmen. Our concept: envision our client’s ideas and make them a reality. Our mission: CREATING LIFETIME RELATIONSHIPS BUILT ON TRUST AND INTEGRITY.
Photo Credit: Linda McManus Images
Bathroom and Cloakroom with a Trough Sink and a Console Sink Ideas and Designs
9

