Refine by:
Budget
Sort by:Popular Today
121 - 140 of 11,899 photos
Item 1 of 2

Vista sul bagno.
Anche qui è stato necessario ottimizzare gli spazi il più possibile.
Il mobile bagno della Compab è capiente e una piccola mensola realizzata dal falegname aumenta lo spazio a disposizione.
Le piastrelle a parete sono le Microlab Familiar della Micro.
A terra invece il pavimento è della Marca Corona, serie Overclay cotto.

Photo : BCDF Studio
This is an example of a medium sized scandinavian ensuite bathroom in Paris with beaded cabinets, light wood cabinets, an alcove bath, a shower/bath combination, a wall mounted toilet, white tiles, ceramic tiles, white walls, ceramic flooring, a trough sink, solid surface worktops, black floors, an open shower, white worktops, a wall niche, double sinks and a built in vanity unit.
This is an example of a medium sized scandinavian ensuite bathroom in Paris with beaded cabinets, light wood cabinets, an alcove bath, a shower/bath combination, a wall mounted toilet, white tiles, ceramic tiles, white walls, ceramic flooring, a trough sink, solid surface worktops, black floors, an open shower, white worktops, a wall niche, double sinks and a built in vanity unit.

Photo of a medium sized rustic ensuite bathroom in Minneapolis with flat-panel cabinets, medium wood cabinets, a freestanding bath, a walk-in shower, a two-piece toilet, black and white tiles, porcelain tiles, grey walls, porcelain flooring, a trough sink, engineered stone worktops, grey floors, white worktops, a shower bench, a single sink and a floating vanity unit.

Inspiration for a medium sized modern cream and black ensuite bathroom in Bordeaux with open cabinets, light wood cabinets, a built-in bath, a built-in shower, black and white tiles, marble tiles, white walls, medium hardwood flooring, a trough sink, wooden worktops, brown floors, an open shower, black worktops, double sinks and a freestanding vanity unit.

Tiny bathroom remodel
Photo of a small modern bathroom in Other with flat-panel cabinets, dark wood cabinets, a walk-in shower, a wall mounted toilet, white tiles, ceramic tiles, white walls, terrazzo flooring, a trough sink, white floors, an open shower, white worktops, a shower bench, a single sink and a floating vanity unit.
Photo of a small modern bathroom in Other with flat-panel cabinets, dark wood cabinets, a walk-in shower, a wall mounted toilet, white tiles, ceramic tiles, white walls, terrazzo flooring, a trough sink, white floors, an open shower, white worktops, a shower bench, a single sink and a floating vanity unit.
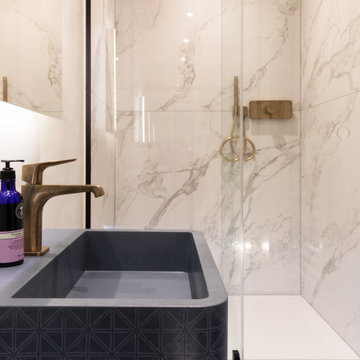
Inspiration for a small modern ensuite bathroom in London with a walk-in shower, a wall mounted toilet, porcelain tiles, grey walls, porcelain flooring, a trough sink, grey floors, a sliding door, a single sink and a coffered ceiling.

This is an example of a large contemporary ensuite bathroom in Other with flat-panel cabinets, a freestanding bath, a trough sink, recycled glass worktops, an open shower, multi-coloured worktops, double sinks, a floating vanity unit, grey cabinets, an alcove shower, grey tiles, grey walls and white floors.
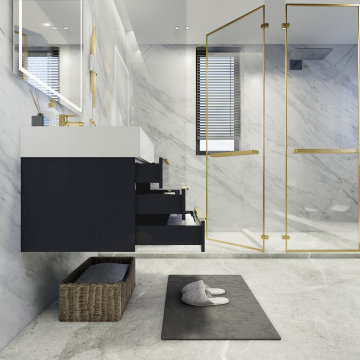
23.5″ W x 19.75″ D x 36″ H
• 3 drawers and 2 shelves
• Aluminum alloy frame
• MDF cabinet
• Reinforced acrylic sink top
• Fully assembled for easy installation
• Scratch, stain, and bacteria resistant surface
• Integrated European soft-closing hardware
• Multi stage finish to ensure durability and quality
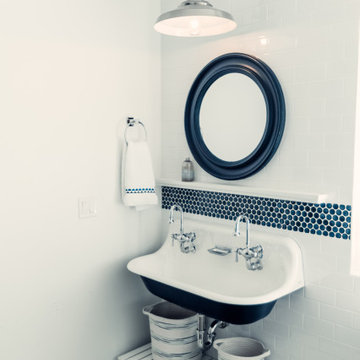
Design ideas for a medium sized coastal family bathroom in Other with white cabinets, a two-piece toilet, blue tiles, glass tiles, white walls, concrete flooring, a trough sink, a hinged door, a single sink and a floating vanity unit.
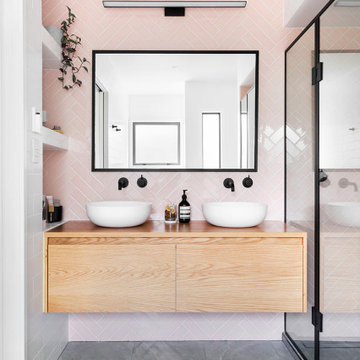
Through the master bedrooms wardrobe, this pin surprise can be found!
This is an example of a contemporary ensuite bathroom in Auckland with beige cabinets, an alcove shower, pink tiles, ceramic tiles, white walls, cement flooring, a trough sink, wooden worktops, grey floors, a hinged door, beige worktops, double sinks and a floating vanity unit.
This is an example of a contemporary ensuite bathroom in Auckland with beige cabinets, an alcove shower, pink tiles, ceramic tiles, white walls, cement flooring, a trough sink, wooden worktops, grey floors, a hinged door, beige worktops, double sinks and a floating vanity unit.
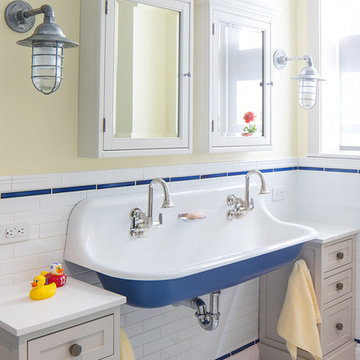
Peter Kubilus Photography www.kubilusphoto.com
Photo of a traditional family bathroom in New York with shaker cabinets, beige cabinets, blue tiles, white tiles, yellow walls, mosaic tile flooring, a trough sink and white floors.
Photo of a traditional family bathroom in New York with shaker cabinets, beige cabinets, blue tiles, white tiles, yellow walls, mosaic tile flooring, a trough sink and white floors.
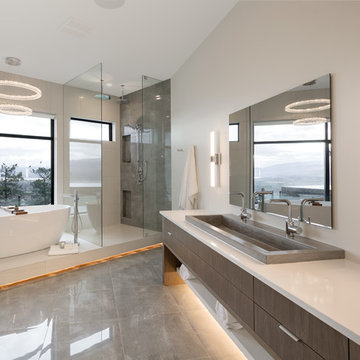
Photo of a contemporary shower room bathroom in Other with flat-panel cabinets, medium wood cabinets, a freestanding bath, a walk-in shower, beige tiles, grey tiles, beige walls, a trough sink, grey floors and an open shower.

Inspiration for a medium sized farmhouse cloakroom in Portland Maine with open cabinets, dark wood cabinets, a bidet, grey tiles, stone tiles, beige walls, porcelain flooring, a trough sink, wooden worktops, grey floors and brown worktops.
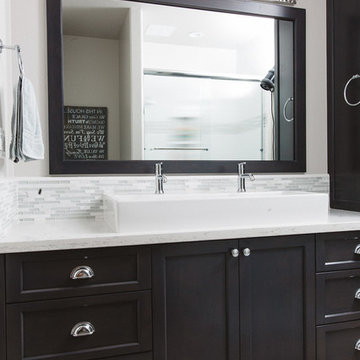
Design ideas for a large traditional ensuite bathroom in Boston with recessed-panel cabinets, dark wood cabinets, grey tiles, white tiles, matchstick tiles, white walls, plywood flooring, a trough sink, quartz worktops and an alcove shower.
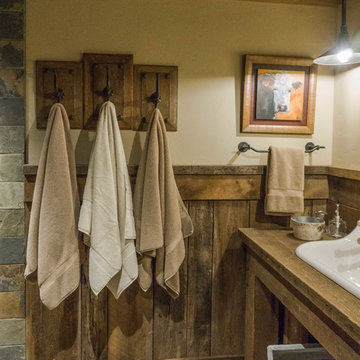
Photography: Paige Hayes
Design ideas for a rustic shower room bathroom in Denver with a corner shower, multi-coloured tiles, stone tiles, slate flooring, a trough sink and wooden worktops.
Design ideas for a rustic shower room bathroom in Denver with a corner shower, multi-coloured tiles, stone tiles, slate flooring, a trough sink and wooden worktops.
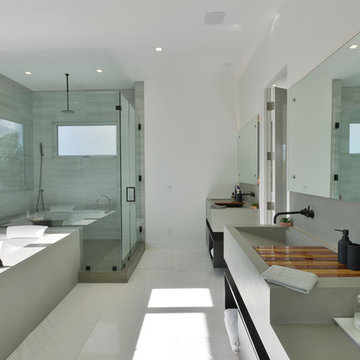
Modern design by Alberto Juarez and Darin Radac of Novum Architecture in Los Angeles.
Large modern ensuite bathroom in Los Angeles with open cabinets, black cabinets, a hot tub, an alcove shower, grey walls, a trough sink, solid surface worktops, grey tiles, porcelain tiles, porcelain flooring, white floors and a hinged door.
Large modern ensuite bathroom in Los Angeles with open cabinets, black cabinets, a hot tub, an alcove shower, grey walls, a trough sink, solid surface worktops, grey tiles, porcelain tiles, porcelain flooring, white floors and a hinged door.
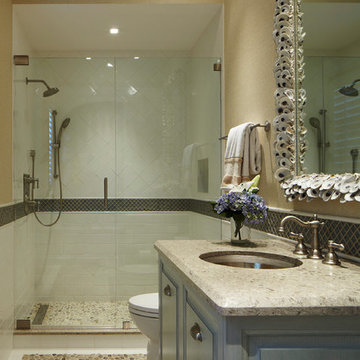
The cabana bath features stone flooring with a marble boarder, a beveled marble vanity top, shell mirror and shower tile in a diagonal pattern. The cabana has access to the pool and beach.
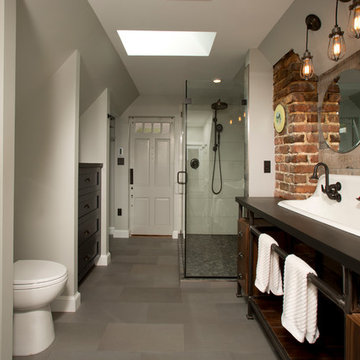
This is an example of a large industrial ensuite bathroom in DC Metro with a trough sink, open cabinets, dark wood cabinets, engineered stone worktops, a corner shower, grey tiles, porcelain tiles, porcelain flooring and grey walls.

Rocky Mountain Log Homes
Large rustic ensuite bathroom in Other with a trough sink, concrete worktops, brown tiles, mosaic tiles, shaker cabinets, medium wood cabinets, an alcove shower, multi-coloured walls, slate flooring, multi-coloured floors and a hinged door.
Large rustic ensuite bathroom in Other with a trough sink, concrete worktops, brown tiles, mosaic tiles, shaker cabinets, medium wood cabinets, an alcove shower, multi-coloured walls, slate flooring, multi-coloured floors and a hinged door.
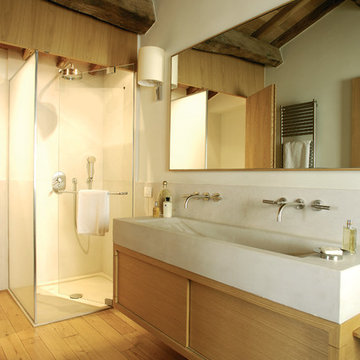
Mark Roskams
Rustic ensuite bathroom in London with a trough sink, flat-panel cabinets, light wood cabinets, a corner shower, white walls and medium hardwood flooring.
Rustic ensuite bathroom in London with a trough sink, flat-panel cabinets, light wood cabinets, a corner shower, white walls and medium hardwood flooring.
Bathroom and Cloakroom with a Trough Sink Ideas and Designs
7

