Refine by:
Budget
Sort by:Popular Today
41 - 60 of 1,907 photos
Item 1 of 3
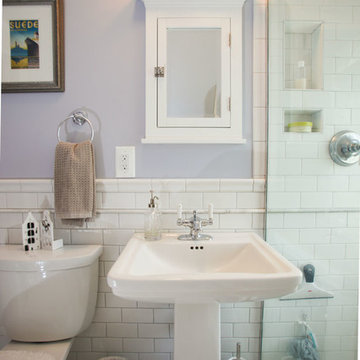
Bathroom remodel. Photo credit to Hannah Lloyd.
Medium sized traditional shower room bathroom in Minneapolis with recessed-panel cabinets, white cabinets, a walk-in shower, a two-piece toilet, grey tiles, white tiles, stone tiles, purple walls, mosaic tile flooring, a pedestal sink and solid surface worktops.
Medium sized traditional shower room bathroom in Minneapolis with recessed-panel cabinets, white cabinets, a walk-in shower, a two-piece toilet, grey tiles, white tiles, stone tiles, purple walls, mosaic tile flooring, a pedestal sink and solid surface worktops.

I worked with my client to create a home that looked and functioned beautifully whilst minimising the impact on the environment. We reused furniture where possible, sourced antiques and used sustainable products where possible, ensuring we combined deliveries and used UK based companies where possible. The result is a unique family home.
This toilet and pedestal sink were reclaimed from the original house to minimise the amount of waste the project sent to landfill and help create a unique, gentle home.
The floor to ceiling glazed tiles makes this ensuite bathroom feel like a jewellery box.

Photo of a medium sized classic shower room bathroom in Boston with a walk-in shower, a one-piece toilet, white tiles, ceramic tiles, green walls, medium hardwood flooring, a pedestal sink, brown floors, an open shower, a wall niche, a single sink and wallpapered walls.
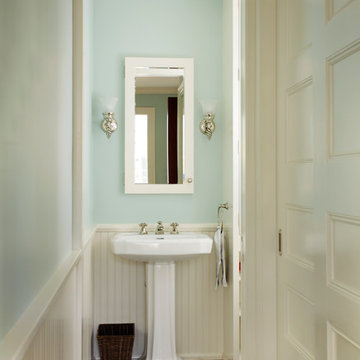
Design ideas for a medium sized traditional shower room bathroom in Boston with flat-panel cabinets, medium wood cabinets, a walk-in shower, a one-piece toilet, porcelain tiles, blue walls, porcelain flooring and a pedestal sink.

Experience the epitome of modern luxury in this meticulously designed bathroom, where deep, earthy hues create a cocoon of sophistication and tranquility. The sleek fixtures, coupled with a mix of matte finishes and reflective surfaces, elevate the space, offering both functionality and artistry. Here, every detail, from the elongated basin to the minimalist shower drain, showcases a harmonious blend of elegance and innovation.

Expansive contemporary ensuite bathroom in Melbourne with flat-panel cabinets, light wood cabinets, a freestanding bath, a walk-in shower, a two-piece toilet, grey tiles, porcelain tiles, grey walls, porcelain flooring, a pedestal sink, quartz worktops, grey floors, an open shower, double sinks and a floating vanity unit.

The family bathroom, with bath and seperate shower area. A striped green encaustic tiled floor, with marble look wall tiles and industrial black accents.

Set within a classic 3 story townhouse in Clifton is this stunning ensuite bath and steam room. The brief called for understated luxury, a space to start the day right or relax after a long day. The space drops down from the master bedroom and had a large chimney breast giving challenges and opportunities to our designer. The result speaks for itself, a truly luxurious space with every need considered. His and hers sinks with a book-matched marble slab backdrop act as a dramatic feature revealed as you come down the steps. The steam room with wrap around bench has a built in sound system for the ultimate in relaxation while the freestanding egg bath, surrounded by atmospheric recess lighting, offers a warming embrace at the end of a long day.
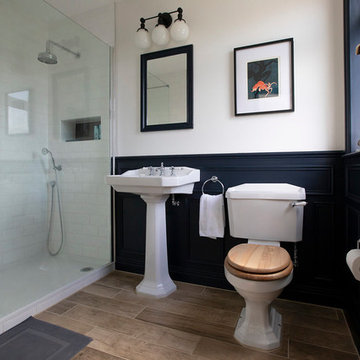
Paulina Sobczak Photography
This is an example of a medium sized classic bathroom in London with a walk-in shower, a two-piece toilet, metro tiles, brown walls, a pedestal sink, an open shower and a dado rail.
This is an example of a medium sized classic bathroom in London with a walk-in shower, a two-piece toilet, metro tiles, brown walls, a pedestal sink, an open shower and a dado rail.

Inspiration for a contemporary shower room bathroom in Sydney with louvered cabinets, black cabinets, a freestanding bath, a walk-in shower, green tiles, matchstick tiles, white walls, ceramic flooring, a pedestal sink, solid surface worktops, multi-coloured floors, an open shower, black worktops, double sinks and a floating vanity unit.

This project was focused on eeking out space for another bathroom for this growing family. The three bedroom, Craftsman bungalow was originally built with only one bathroom, which is typical for the era. The challenge was to find space without compromising the existing storage in the home. It was achieved by claiming the closet areas between two bedrooms, increasing the original 29" depth and expanding into the larger of the two bedrooms. The result was a compact, yet efficient bathroom. Classic finishes are respectful of the vernacular and time period of the home.

photography by Matthew Placek
Large traditional ensuite bathroom in New York with a claw-foot bath, a walk-in shower, green tiles, ceramic tiles, green walls, ceramic flooring, a pedestal sink, green floors and a hinged door.
Large traditional ensuite bathroom in New York with a claw-foot bath, a walk-in shower, green tiles, ceramic tiles, green walls, ceramic flooring, a pedestal sink, green floors and a hinged door.
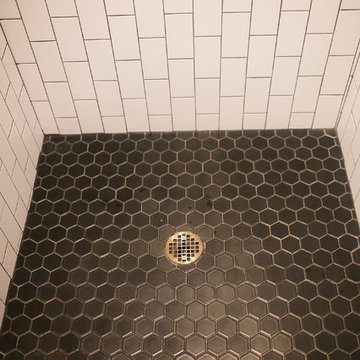
Inspiration for a medium sized contemporary shower room bathroom in Omaha with open cabinets, a walk-in shower, white tiles, metro tiles, white walls, mosaic tile flooring, a pedestal sink, black floors and an open shower.

This bath was created as part of a larger addition project, for a client's disabled son. The 5 ft. X 7 ft. roll-in shower provides plenty of room for movement and is equipped with height-appropriate fixtures such as nozzles, a grab bar, and a convenient shower niche. The wheelchair-friendly shower also includes a flat floor which allows water to drain in the middle and makes entering and exiting the shower area easy and safe.
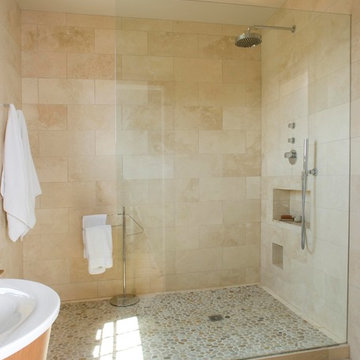
Photo of a large modern shower room bathroom in Portland Maine with a pedestal sink, freestanding cabinets, a walk-in shower, beige tiles, ceramic tiles, beige walls, pebble tile flooring, light wood cabinets and solid surface worktops.
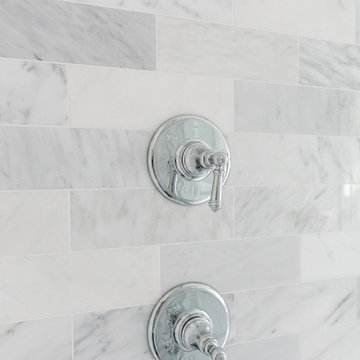
Two bathroom renovation in the heart of the historic Roland Park area in Maryland. A complete refresh for the kid's bathroom with basketweave marble floors and traditional subway tile walls and wainscoting.
Working in small spaces, the primary was extended to create a large shower with new Carrara polished marble walls and floors. Custom picture frame wainscoting to bring elegance to the space as a nod to its traditional design. Chrome finishes throughout both bathrooms for a clean, timeless look.
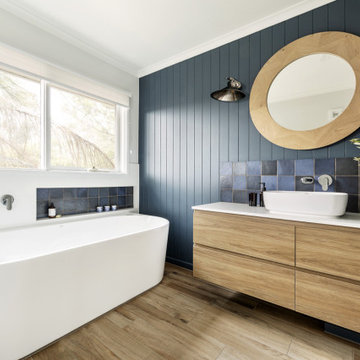
A touch of the coastal vibe. Navy VJ panels with blue tiles to match, offset by the beautiful light timber vanity and timber look floor tiles. Polished wall lights and classic look tap ware complete the look.

dettaglio vasca idromassaggio
Una stanza da bagno dalle dimensioni importanti con dettaglio che la rendono davvero unica e sofisticata come la vasca da bagno, idromassaggio con cromoterapia incastonata in una teca di vetro e gres (lea ceramiche)
foto marco Curatolo
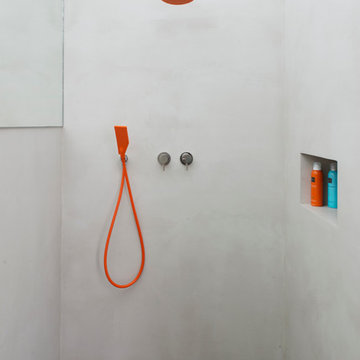
Figure of Speech Photography
Inspiration for a small modern bathroom in Amsterdam with white cabinets, a walk-in shower, multi-coloured tiles, cement tiles, grey walls, ceramic flooring, a pedestal sink and engineered stone worktops.
Inspiration for a small modern bathroom in Amsterdam with white cabinets, a walk-in shower, multi-coloured tiles, cement tiles, grey walls, ceramic flooring, a pedestal sink and engineered stone worktops.
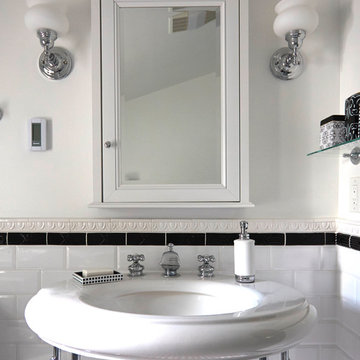
Marvalous 1920s Bathroom with infloor heat
Mike Kaskel Photography
Design ideas for a large classic ensuite bathroom in Baltimore with a claw-foot bath, a walk-in shower, a two-piece toilet, white tiles, ceramic tiles, white walls, mosaic tile flooring and a pedestal sink.
Design ideas for a large classic ensuite bathroom in Baltimore with a claw-foot bath, a walk-in shower, a two-piece toilet, white tiles, ceramic tiles, white walls, mosaic tile flooring and a pedestal sink.
Bathroom and Cloakroom with a Walk-in Shower and a Pedestal Sink Ideas and Designs
3

