Refine by:
Budget
Sort by:Popular Today
1 - 20 of 1,907 photos
Item 1 of 3

Downstairs Loo - with a flash of pink!
Design ideas for a medium sized eclectic family bathroom in Kent with a built-in bath, a walk-in shower, a wall mounted toilet, white tiles, metro tiles, pink walls, cement flooring, a pedestal sink, grey floors, a sliding door, a single sink and a freestanding vanity unit.
Design ideas for a medium sized eclectic family bathroom in Kent with a built-in bath, a walk-in shower, a wall mounted toilet, white tiles, metro tiles, pink walls, cement flooring, a pedestal sink, grey floors, a sliding door, a single sink and a freestanding vanity unit.

Bathroom remodel photos by Derrik Louie from Clarity NW
This is an example of a small traditional shower room bathroom in Seattle with a walk-in shower, white tiles, ceramic tiles, ceramic flooring, a pedestal sink, black floors and an open shower.
This is an example of a small traditional shower room bathroom in Seattle with a walk-in shower, white tiles, ceramic tiles, ceramic flooring, a pedestal sink, black floors and an open shower.

Photography by:
Connie Anderson Photography
This is an example of a small traditional shower room bathroom in Houston with a pedestal sink, marble worktops, white tiles, mosaic tiles, grey walls, mosaic tile flooring, a walk-in shower, a two-piece toilet, a shower curtain, glass-front cabinets, white cabinets and white floors.
This is an example of a small traditional shower room bathroom in Houston with a pedestal sink, marble worktops, white tiles, mosaic tiles, grey walls, mosaic tile flooring, a walk-in shower, a two-piece toilet, a shower curtain, glass-front cabinets, white cabinets and white floors.
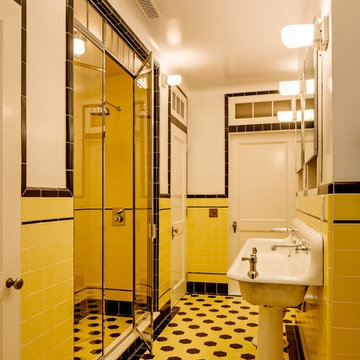
photography by Matthew Placek
Design ideas for a large classic ensuite bathroom in New York with a claw-foot bath, a walk-in shower, white tiles, ceramic tiles, yellow walls, ceramic flooring, a pedestal sink, yellow floors and a hinged door.
Design ideas for a large classic ensuite bathroom in New York with a claw-foot bath, a walk-in shower, white tiles, ceramic tiles, yellow walls, ceramic flooring, a pedestal sink, yellow floors and a hinged door.

Bathroom combination of the grey and light tiles with walking shower and dark wood appliance.
This is an example of a large modern bathroom in London with raised-panel cabinets, dark wood cabinets, a freestanding bath, a one-piece toilet, grey tiles, cement tiles, grey walls, ceramic flooring, a pedestal sink, wooden worktops, a walk-in shower, an open shower and brown worktops.
This is an example of a large modern bathroom in London with raised-panel cabinets, dark wood cabinets, a freestanding bath, a one-piece toilet, grey tiles, cement tiles, grey walls, ceramic flooring, a pedestal sink, wooden worktops, a walk-in shower, an open shower and brown worktops.
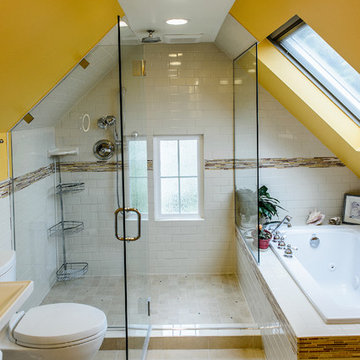
Medium sized bohemian ensuite bathroom in Portland with a built-in bath, a walk-in shower, white tiles, porcelain tiles, yellow walls, porcelain flooring, a pedestal sink and a two-piece toilet.
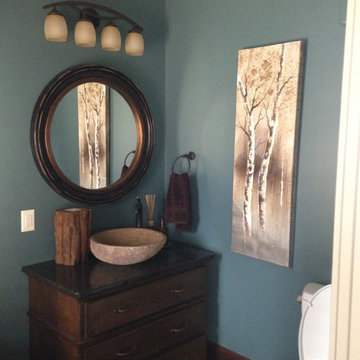
This is an example of a medium sized rustic shower room bathroom in Other with flat-panel cabinets, dark wood cabinets, a freestanding bath, a walk-in shower, a one-piece toilet, black tiles, stone slabs, blue walls, dark hardwood flooring, a pedestal sink and solid surface worktops.

Bronze Green family bathroom with dark rusty red slipper bath, marble herringbone tiles, cast iron fireplace, oak vanity sink, walk-in shower and bronze green tiles, vintage lighting and a lot of art and antiques objects!

Photo of a small victorian family bathroom in London with a freestanding bath, a walk-in shower, a one-piece toilet, white tiles, ceramic tiles, blue walls, a pedestal sink, blue floors, an open shower, a dado rail and a single sink.

Das offene Bad im Dachgeschoss ist in den Schlafraum integriert, aber dennoch sehr privat. Der Boden und die offene Dusche aus Tadelakt bildet einen schönen Kontrast zu den unbehandelten Eichendielen im Schalfraum.
Foto: Sorin Morar
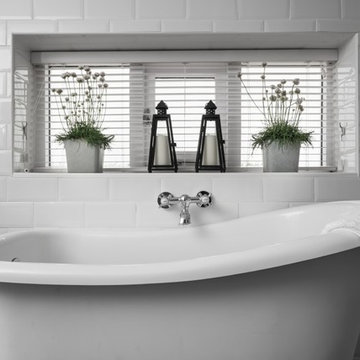
This is an example of a medium sized country ensuite bathroom in Other with a freestanding bath, a walk-in shower, white tiles, ceramic tiles, white walls, slate flooring, a pedestal sink, grey floors and an open shower.
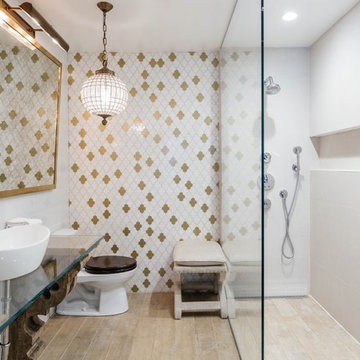
FINAL DESIGN
This is an example of a medium sized bohemian ensuite bathroom in New York with freestanding cabinets, medium wood cabinets, a walk-in shower, a one-piece toilet, beige tiles, white walls, ceramic flooring, a pedestal sink and glass worktops.
This is an example of a medium sized bohemian ensuite bathroom in New York with freestanding cabinets, medium wood cabinets, a walk-in shower, a one-piece toilet, beige tiles, white walls, ceramic flooring, a pedestal sink and glass worktops.

This small guest bathroom was remodeled with the intent to create a modern atmosphere. Floating vanity and a floating toilet complement the modern bathroom feel. With a touch of color on the vanity backsplash adds to the design of the shower tiling. www.remodelworks.com

This is an example of a medium sized classic bathroom in DC Metro with a walk-in shower, a one-piece toilet, white tiles, white walls, mosaic tile flooring, a pedestal sink, stone slabs, a shower curtain, multi-coloured floors, open cabinets and feature lighting.

Cuarto de baño en suite.
Design ideas for a medium sized midcentury ensuite bathroom in Madrid with open cabinets, black cabinets, a walk-in shower, an urinal, black and white tiles, ceramic tiles, white walls, ceramic flooring, a pedestal sink, wooden worktops, black floors, an open shower, brown worktops, an enclosed toilet, a single sink and a freestanding vanity unit.
Design ideas for a medium sized midcentury ensuite bathroom in Madrid with open cabinets, black cabinets, a walk-in shower, an urinal, black and white tiles, ceramic tiles, white walls, ceramic flooring, a pedestal sink, wooden worktops, black floors, an open shower, brown worktops, an enclosed toilet, a single sink and a freestanding vanity unit.

Two bathroom renovation in the heart of the historic Roland Park area in Maryland. A complete refresh for the kid's bathroom with basketweave marble floors and traditional subway tile walls and wainscoting.
Working in small spaces, the primary was extended to create a large shower with new Carrara polished marble walls and floors. Custom picture frame wainscoting to bring elegance to the space as a nod to its traditional design. Chrome finishes throughout both bathrooms for a clean, timeless look.

A deco mood prevails in the master shower room with Carrera marble floor slabs, crackle glaze tiles and vintage sanitaryware. The recessed medicine cabinet with a walnut frame provides a contemporary touch.
Photographer: Bruce Hemming

In this 1929 home, we opened the small kitchen doorway into a large curved archway, bringing the dining room and kitchen together. Hand-made Motawi Arts and Crafts backsplash tiles, oak hardwood floors, and quarter-sawn oak cabinets matching the existing millwork create an authentic period look for the kitchen. A new Marvin window and enhanced cellulose insulation make the space more comfortable and energy efficient. In the all new second floor bathroom, the period was maintained with hexagonal floor tile, subway tile wainscot, a clawfoot tub and period-style fixtures. The window is Marvin Ultrex which is impervious to bathroom humidity.

copyright Ben Quinton
Inspiration for a small classic ensuite bathroom in London with a walk-in shower, a wall mounted toilet, blue tiles, porcelain tiles, blue walls, marble flooring, a pedestal sink, black floors, an open shower, a wall niche, a single sink and a freestanding vanity unit.
Inspiration for a small classic ensuite bathroom in London with a walk-in shower, a wall mounted toilet, blue tiles, porcelain tiles, blue walls, marble flooring, a pedestal sink, black floors, an open shower, a wall niche, a single sink and a freestanding vanity unit.
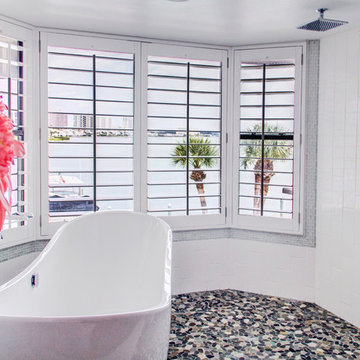
A true spa experience with a view. The shutters are water tolerable and give the client the ability to adjust the view and privacy level.Professional Photos by Joe Helm (JHelm photography)
Bathroom and Cloakroom with a Walk-in Shower and a Pedestal Sink Ideas and Designs
1

