Refine by:
Budget
Sort by:Popular Today
161 - 180 of 1,907 photos
Item 1 of 3
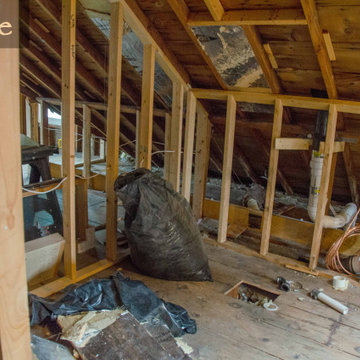
From Attic to Awesome
Many of the classic Tudor homes in Minneapolis are defined as 1 ½ stories. The ½ story is actually an attic; a space just below the roof and with a rough floor often used for storage and little more. The owners were looking to turn their attic into about 900 sq. ft. of functional living/bedroom space with a big bath, perfect for hosting overnight guests.
This was a challenging project, considering the plan called for raising the roof and adding two large shed dormers. A structural engineer was consulted, and the appropriate construction measures were taken to address the support necessary from below, passing the required stringent building codes.
The remodeling project took about four months and began with reframing many of the roof support elements and adding closed cell spray foam insulation throughout to make the space warm and watertight during cold Minnesota winters, as well as cool in the summer.
You enter the room using a stairway enclosed with a white railing that offers a feeling of openness while providing a high degree of safety. A short hallway leading to the living area features white cabinets with shaker style flat panel doors – a design element repeated in the bath. Four pairs of South facing windows above the cabinets let in lots of South sunlight all year long.
The 130 sq. ft. bath features soaking tub and open shower room with floor-to-ceiling 2-inch porcelain tiling. The custom heated floor and one wall is constructed using beautiful natural stone. The shower room floor is also the shower’s drain, giving this room an open feeling while providing the ultimate functionality. The other half of the bath consists of a toilet and pedestal sink flanked by two white shaker style cabinets with Granite countertops. A big skylight over the tub and another north facing window brightens this room and highlights the tiling with a shade of green that’s pleasing to the eye.
The rest of the remodeling project is simply a large open living/bedroom space. Perhaps the most interesting feature of the room is the way the roof ties into the ceiling at many angles – a necessity because of the way the home was originally constructed. The before and after photos show how the construction method included the maximum amount of interior space, leaving the room without the “cramped” feeling too often associated with this kind of remodeling project.
Another big feature of this space can be found in the use of skylights. A total of six skylights – in addition to eight South-facing windows – make this area warm and bright during the many months of winter when sunlight in Minnesota comes at a premium.
The main living area offers several flexible design options, with space that can be used with bedroom and/or living room furniture with cozy areas for reading and entertainment. Recessed lighting on dimmers throughout the space balances daylight with room light for just the right atmosphere.
The space is now ready for decorating with original artwork and furnishings. How would you furnish this space?
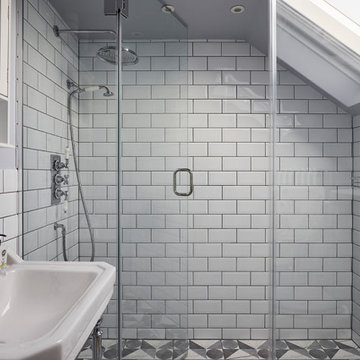
Inspiration for a small classic grey and white shower room bathroom in London with a walk-in shower, white tiles, white walls, porcelain flooring, a pedestal sink, grey floors, a hinged door and a single sink.
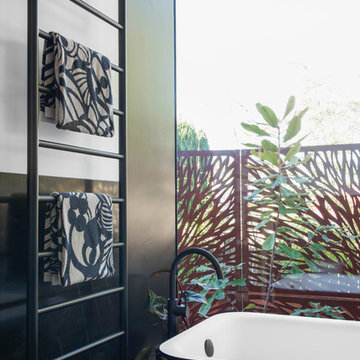
The light transparent outlook onto greenery and a privacy screen creates a larger indulgent space without compromise.
Image: Nicole England
Design ideas for a small modern ensuite bathroom in Sydney with flat-panel cabinets, black cabinets, a freestanding bath, a walk-in shower, a wall mounted toilet, white tiles, marble tiles, white walls, marble flooring, a pedestal sink, black floors and an open shower.
Design ideas for a small modern ensuite bathroom in Sydney with flat-panel cabinets, black cabinets, a freestanding bath, a walk-in shower, a wall mounted toilet, white tiles, marble tiles, white walls, marble flooring, a pedestal sink, black floors and an open shower.
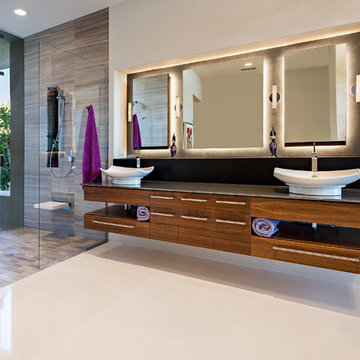
Photo of a medium sized modern ensuite bathroom in Phoenix with flat-panel cabinets, dark wood cabinets, a corner bath, a walk-in shower, a one-piece toilet, beige walls, ceramic flooring, a pedestal sink and glass worktops.
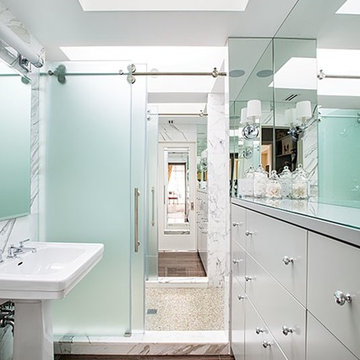
Photo of a modern bathroom in New York with flat-panel cabinets, grey cabinets, a pedestal sink, grey walls, marble flooring, a walk-in shower, a wall mounted toilet, white tiles and stone tiles.
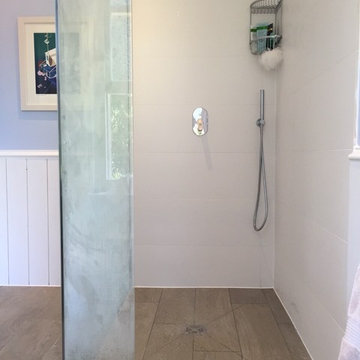
Simple modern wet room to complement the traditional elements of the room
This is an example of a small victorian ensuite bathroom in Surrey with a walk-in shower, white tiles, cement tiles, blue walls, porcelain flooring and a pedestal sink.
This is an example of a small victorian ensuite bathroom in Surrey with a walk-in shower, white tiles, cement tiles, blue walls, porcelain flooring and a pedestal sink.
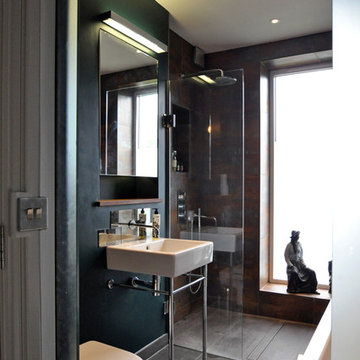
To Download the Brochure For E2 Architecture and Interiors’ Award Winning Project
The Pavilion Eco House, Blackheath
Please Paste the Link Below Into Your Browser
http://www.e2architecture.com/downloads/
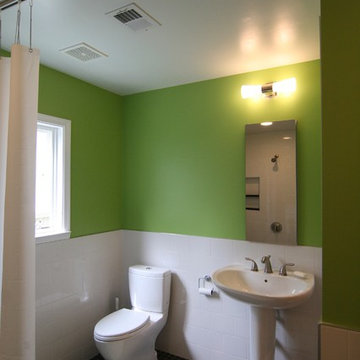
Place, Inc
Small retro shower room bathroom in DC Metro with a pedestal sink, a walk-in shower, a two-piece toilet, white tiles, ceramic tiles, green walls and ceramic flooring.
Small retro shower room bathroom in DC Metro with a pedestal sink, a walk-in shower, a two-piece toilet, white tiles, ceramic tiles, green walls and ceramic flooring.
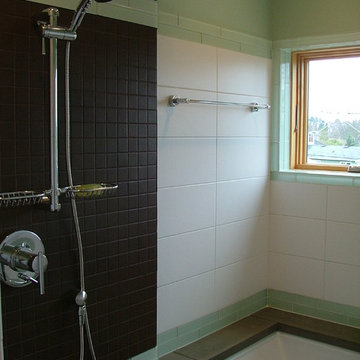
This project was built on spec and pushed for affordable sustainability without compromising a clean modern design that balanced visual warmth with performance and economic efficiency. The project achieved far more points than was required to gain a 5-star builtgreen rating. The design was based around a small footprint that was located over the existing cottage and utilized structural insulated panels, radiant floor heat, low/no VOC finishes and many other green building strategies.
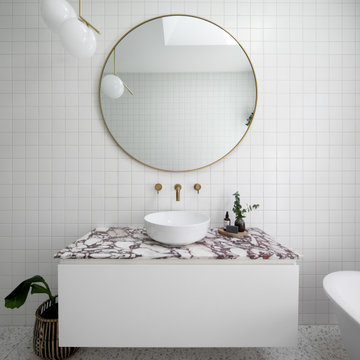
Inspiration for a medium sized contemporary family bathroom in Melbourne with white cabinets, a claw-foot bath, a walk-in shower, white tiles, porcelain tiles, terrazzo flooring, a pedestal sink, marble worktops, white floors, an open shower, pink worktops, a single sink and a floating vanity unit.
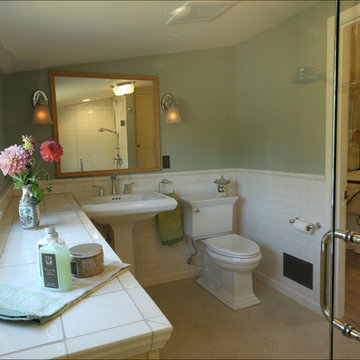
A pedestal sink and white subway tile surround give this main bath a classic look. Designed by Chelly Wentworth. Photos by Photo Art Portraits
Medium sized classic ensuite bathroom in Portland with a pedestal sink, flat-panel cabinets, beige cabinets, tiled worktops, a walk-in shower, a two-piece toilet, white tiles, ceramic tiles, green walls and ceramic flooring.
Medium sized classic ensuite bathroom in Portland with a pedestal sink, flat-panel cabinets, beige cabinets, tiled worktops, a walk-in shower, a two-piece toilet, white tiles, ceramic tiles, green walls and ceramic flooring.
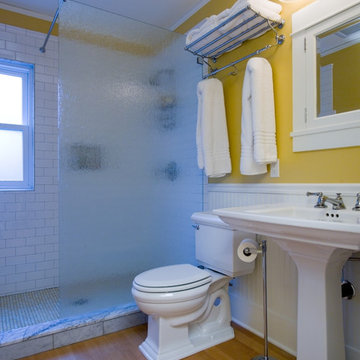
Architect: Carol Sundstrom, AIA
Contractor: Adams Residential Contracting
Photography: © Dale Lang, 2010
Photo of a medium sized classic ensuite bathroom in Seattle with a walk-in shower, a two-piece toilet, white tiles, metro tiles, yellow walls, light hardwood flooring and a pedestal sink.
Photo of a medium sized classic ensuite bathroom in Seattle with a walk-in shower, a two-piece toilet, white tiles, metro tiles, yellow walls, light hardwood flooring and a pedestal sink.
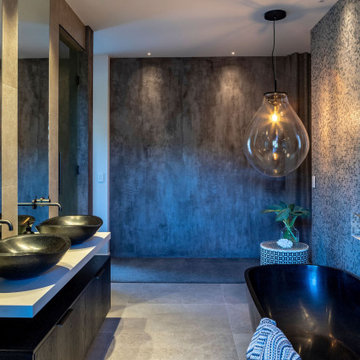
Inspiration for a large contemporary ensuite bathroom in Auckland with flat-panel cabinets, dark wood cabinets, a freestanding bath, a walk-in shower, a two-piece toilet, multi-coloured tiles, pebble tiles, white walls, ceramic flooring, a pedestal sink, engineered stone worktops, beige floors, an open shower, white worktops, a wall niche, double sinks, a floating vanity unit and wallpapered walls.
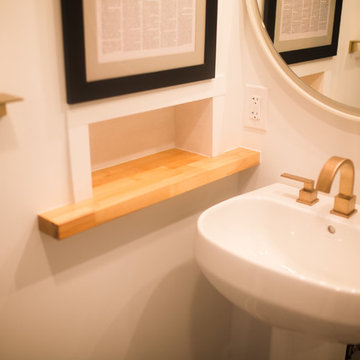
Inspiration for a medium sized traditional shower room bathroom in Omaha with open cabinets, a walk-in shower, white tiles, metro tiles, white walls, a pedestal sink and an open shower.
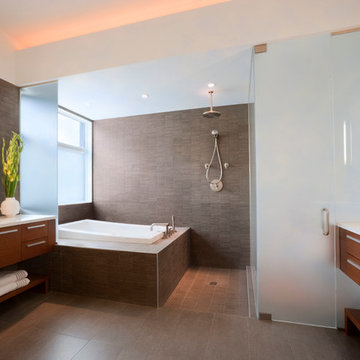
Large contemporary ensuite bathroom in Tampa with flat-panel cabinets, white cabinets, a japanese bath, a walk-in shower, a one-piece toilet, grey tiles, porcelain tiles, grey walls, porcelain flooring, a pedestal sink and granite worktops.
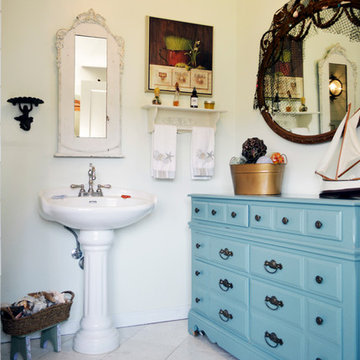
Amy Birrer
The kitchen pictured here is in a turn of the century home that still uses the original stove from the 1930’s to heat, cook and bake. The porcelain sink with drain boards are also originals still in use from the 1950’s. The idea here was to keep the original appliances still in use while increasing the storage and work surface space. Although the kitchen is rather large it has many of the issues of an older house in that there are 4 integral entrances into the kitchen, none of which could be rerouted or closed off. It also needed to encompass in-kitchen eating and a space for a dishwasher. The fully integrated dishwasher is raised off the floor and sits on ball and claw feet giving it the look of a freestanding piece of furniture. Elevating a dishwasher is a great way to avoid the constant bending over associated with loading and unloading dishes. The cabinets were designed to resemble an antique breakfront in keeping with the style and age of the house.
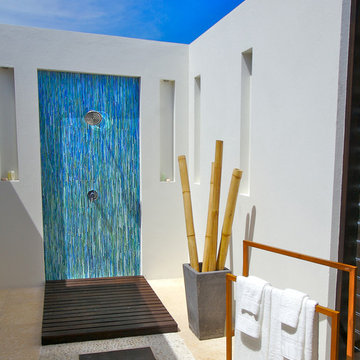
Allison Eden Studios designs custom glass mosaics in New York City and ships worldwide. The subtle blue-green mosaic gradation contrasts nicely when combined with bones and whites.
Gary Goldenstein
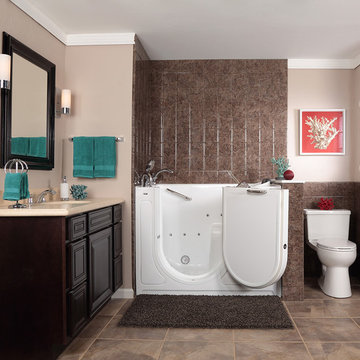
Medium sized classic ensuite bathroom in Austin with a pedestal sink, open cabinets, dark wood cabinets, solid surface worktops, an alcove bath, a walk-in shower, a one-piece toilet, white tiles, white walls and lino flooring.
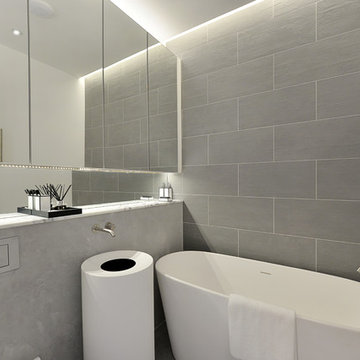
Inspiration for a small contemporary bathroom in London with glass-front cabinets, a freestanding bath, a walk-in shower, a one-piece toilet, grey tiles, stone tiles, grey walls, a pedestal sink and marble worktops.
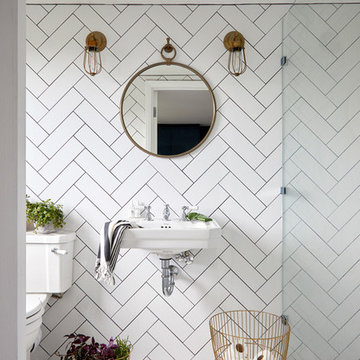
Design ideas for a small scandi ensuite bathroom in London with a walk-in shower, a one-piece toilet, white tiles, ceramic tiles, white walls and a pedestal sink.
Bathroom and Cloakroom with a Walk-in Shower and a Pedestal Sink Ideas and Designs
9

