Refine by:
Budget
Sort by:Popular Today
1 - 20 of 1,360 photos
Item 1 of 3

The master ensuite uses a combination of timber panelling on the walls and stone tiling to create a warm, natural space.
Inspiration for a medium sized midcentury ensuite bathroom in London with flat-panel cabinets, a freestanding bath, a walk-in shower, a wall mounted toilet, grey tiles, limestone tiles, brown walls, limestone flooring, a wall-mounted sink, grey floors, a hinged door, an enclosed toilet, double sinks and a floating vanity unit.
Inspiration for a medium sized midcentury ensuite bathroom in London with flat-panel cabinets, a freestanding bath, a walk-in shower, a wall mounted toilet, grey tiles, limestone tiles, brown walls, limestone flooring, a wall-mounted sink, grey floors, a hinged door, an enclosed toilet, double sinks and a floating vanity unit.
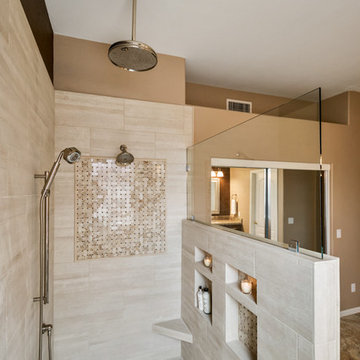
Master and Guest Bathroom Remodels in Gilbert, AZ. In the Master, the only thing left untouched was the main area flooring. We removed the vanities and tub shower to create a beautiful zero threshold, walk in shower! The new vanity is topped with a beautiful granite with a waterfall edge. Inside the shower, you'll find basket weave tile on the floor, inlay and inside the soap niche's. Finally, this shower is complete with not one, but THREE shower heads. The guest bathroom complements the Master with a new vanity and new tub shower.

In every project we complete, design, form, function and safety are all important aspects to a successful space plan.
For these homeowners, it was an absolute must. The family had some unique needs that needed to be addressed. As physical abilities continued to change, the accessibility and safety in their master bathroom was a significant concern.
The layout of the bathroom was the first to change. We swapped places with the tub and vanity to give better access to both. A beautiful chrome grab bar was added along with matching towel bar and towel ring.
The vanity was changed out and now featured an angled cut-out for easy access for a wheelchair to pull completely up to the sink while protecting knees and legs from exposed plumbing and looking gorgeous doing it.
The toilet came out of the corner and we eliminated the privacy wall, giving it far easier access with a wheelchair. The original toilet was in great shape and we were able to reuse it. But now, it is equipped with much-needed chrome grab bars for added safety and convenience.
The shower was moved and reconstructed to allow for a larger walk-in tile shower with stylish chrome grab bars, an adjustable handheld showerhead and a comfortable fold-down shower bench – proving a bathroom can (and should) be functionally safe AND aesthetically beautiful at the same time.
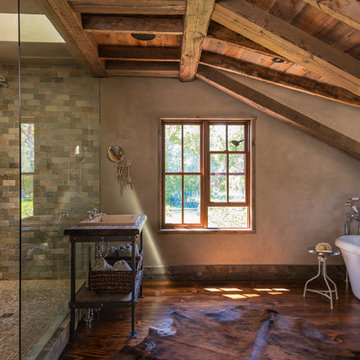
Miller Architects, PC
Inspiration for a rustic bathroom in Other with a built-in sink, a freestanding bath, a walk-in shower, beige tiles, dark hardwood flooring, brown walls and an open shower.
Inspiration for a rustic bathroom in Other with a built-in sink, a freestanding bath, a walk-in shower, beige tiles, dark hardwood flooring, brown walls and an open shower.
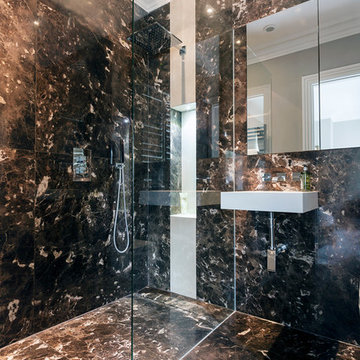
What made this bathroom unique was the darker shades of its bathroom tiling, which looks incredibly beautiful under the sophistication of the bathroom's downlights.

Inspiration for a large industrial ensuite bathroom in Chicago with distressed cabinets, a freestanding bath, a walk-in shower, a wall mounted toilet, white tiles, porcelain tiles, brown walls, porcelain flooring, a submerged sink, quartz worktops, white floors, an open shower, white worktops and flat-panel cabinets.
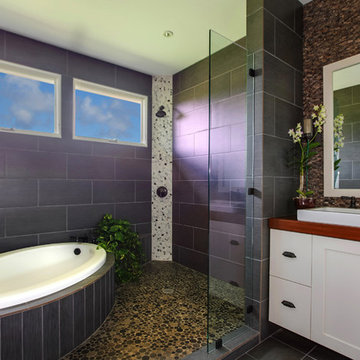
The master bathroom boast double showers and double vanities. The shower walls are tiled with a large grass porcelain tile, and complemented by a white and black pebble accent strip at the shower heads. The shower floor is brown pebbles and the built-in soaking tub is tiled with the same gray porcelain tile to match the walls and flooring. The vanity wall is tiled with a stacked stone tiles creating drama and elegance. The white shaker cabinets are floating giving a modern flair to a traditional style. The mirror is white to match the vanities and the vanity tops are natural wood. The half vessel sink is white porcelain and the fixtures are oil rubbed bronze by Kohler. The black hardware on the cabinets continues the black and white theme throughout.

This is an example of a small modern ensuite bathroom in Brisbane with flat-panel cabinets, a walk-in shower, a two-piece toilet, brown tiles, ceramic tiles, brown walls, ceramic flooring, a vessel sink, engineered stone worktops, brown floors, an open shower, black worktops, a single sink and a floating vanity unit.

La doccia è formata da un semplice piatto in resina bianca e una vetrata fissa. La particolarità viene data dalla nicchia porta oggetti con stacco di materiali e dal soffione incassato a soffitto.

浴室から中庭のシマトネリコが正面に見えるようになっています。夜に浴室内の照明を落として、ライトアップされたツリーを見ていただくと、ほんとうに気持ちいいと思います。
Inspiration for a contemporary bathroom in Other with a walk-in shower, brown walls, an open shower, an alcove bath, brown tiles, white tiles and brown floors.
Inspiration for a contemporary bathroom in Other with a walk-in shower, brown walls, an open shower, an alcove bath, brown tiles, white tiles and brown floors.
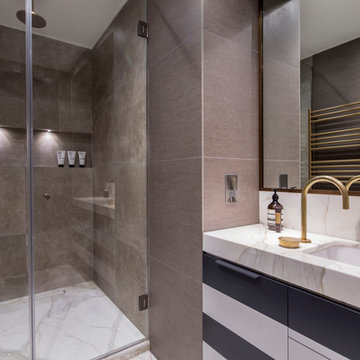
A sense of luxury extends to the master ensuite bathroom. Clad in marbles and textured porcelains, the shower is generous in size and features sanitaryware in brushed antique brass from The Watermark Collection.
Photography by Richard Waite
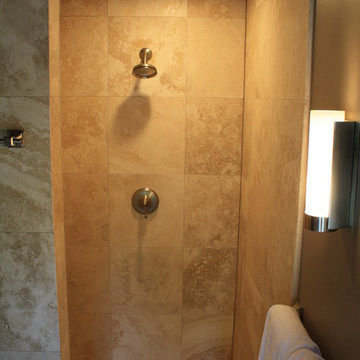
Medium sized traditional bathroom in Philadelphia with a submerged sink, flat-panel cabinets, dark wood cabinets, travertine worktops, a built-in bath, a walk-in shower, a two-piece toilet, brown tiles, porcelain tiles, brown walls and travertine flooring.
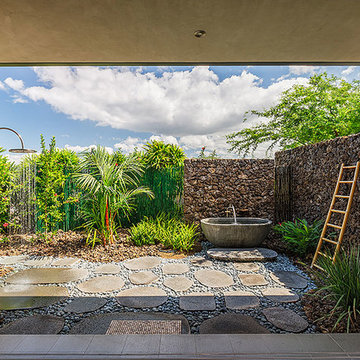
Winner of HGTV Ultimate House Hunt, "Bringing the Outside In" Category. Photographed by Dave Tonnes of PanaViz
Photo of a world-inspired ensuite bathroom in Hawaii with a freestanding bath, a walk-in shower, brown walls and pebble tile flooring.
Photo of a world-inspired ensuite bathroom in Hawaii with a freestanding bath, a walk-in shower, brown walls and pebble tile flooring.

Photo of a small modern shower room bathroom in Houston with a walk-in shower, brown tiles, ceramic flooring, a submerged sink, tiled worktops, open cabinets, brown cabinets, a one-piece toilet, ceramic tiles, brown walls, brown worktops, brown floors and an open shower.

「地階の内路地越しにバスルームを見る」
化粧柱が連なる内路地越しに広々としたバスルームが見えます。左手は明り取りのドライエリアで、ウッドデッキ、砂利敷き、植栽を設けて地階のアウトドアスペースとなっています。
Design ideas for a world-inspired ensuite bathroom in Other with a freestanding bath, a walk-in shower, brown walls, grey floors, an open shower and ceramic flooring.
Design ideas for a world-inspired ensuite bathroom in Other with a freestanding bath, a walk-in shower, brown walls, grey floors, an open shower and ceramic flooring.

Design ideas for a medium sized modern ensuite bathroom in London with shaker cabinets, brown cabinets, a walk-in shower, a wall mounted toilet, brown tiles, porcelain tiles, brown walls, porcelain flooring, a vessel sink, marble worktops, brown floors, a hinged door, grey worktops, a single sink and a floating vanity unit.
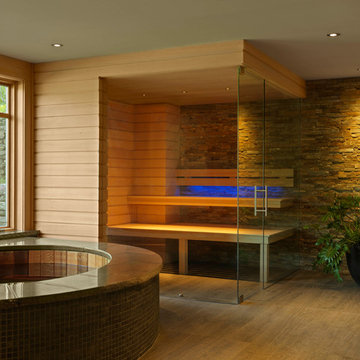
Our client came to us with an intentionally unfinished basement of their ski home as they had planned to put in a very sleek and useful space to relax and unwind after a long day in the mountains.
A few interesting features of this project are as follows. The tub is an elliptical Japanese soaking tub which is lined in cedar and custom-made copper. The wood for the sauna is imported, exotic wood from Scandinavia. The floor is ceramic tile made to look like wood plank. The shower is open shower and the floor pitches perfectly in that corner for ease of draining.
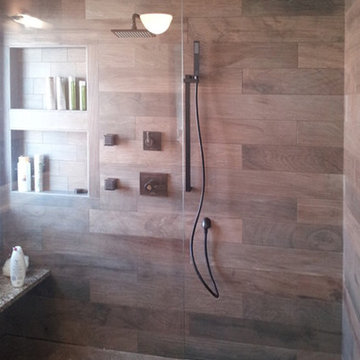
Large rustic ensuite bathroom in Cedar Rapids with a walk-in shower, brown tiles, ceramic tiles, brown walls, pebble tile flooring, grey floors and a hinged door.
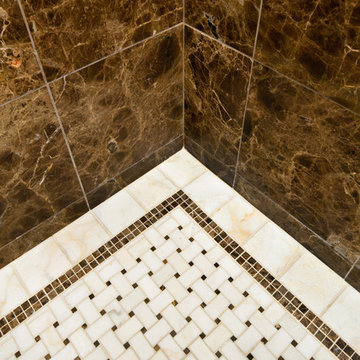
Design and Construction Management by: Harmoni Designs, LLC.
Photographer: Scott Pease, Pease Photography
Photo of a small traditional ensuite bathroom in Cleveland with a submerged sink, raised-panel cabinets, dark wood cabinets, solid surface worktops, a walk-in shower, a two-piece toilet, beige tiles, brown walls and marble flooring.
Photo of a small traditional ensuite bathroom in Cleveland with a submerged sink, raised-panel cabinets, dark wood cabinets, solid surface worktops, a walk-in shower, a two-piece toilet, beige tiles, brown walls and marble flooring.
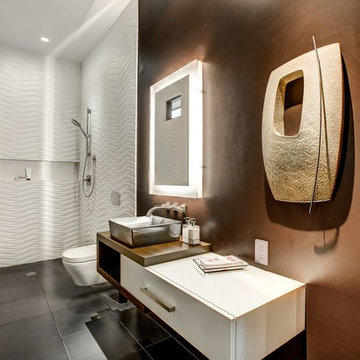
This is an example of a contemporary shower room bathroom in Denver with flat-panel cabinets, white cabinets, a walk-in shower, a wall mounted toilet, white tiles, brown walls, a vessel sink, black floors, an open shower and white worktops.
Bathroom and Cloakroom with a Walk-in Shower and Brown Walls Ideas and Designs
1

