Bathroom and Cloakroom with a Walk-in Shower and Engineered Stone Worktops Ideas and Designs
Refine by:
Budget
Sort by:Popular Today
21 - 40 of 18,011 photos
Item 1 of 3

Modern scandinavian inspired bathroom for master bedroom. Features, pale grey tiles, white tiles, chrome hand shower and chrome taps.
This is an example of a medium sized nautical ensuite bathroom in Brisbane with flat-panel cabinets, light wood cabinets, a walk-in shower, a one-piece toilet, white tiles, porcelain tiles, white walls, porcelain flooring, engineered stone worktops, grey floors, an open shower, white worktops, a single sink and a floating vanity unit.
This is an example of a medium sized nautical ensuite bathroom in Brisbane with flat-panel cabinets, light wood cabinets, a walk-in shower, a one-piece toilet, white tiles, porcelain tiles, white walls, porcelain flooring, engineered stone worktops, grey floors, an open shower, white worktops, a single sink and a floating vanity unit.
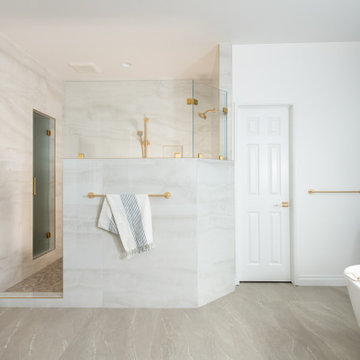
This porcelain tile flooring is complete with a Sand-Matte finish and is a flawless complement to the surrounding lighter tones.
Photo of a medium sized classic ensuite bathroom in Orange County with recessed-panel cabinets, medium wood cabinets, a freestanding bath, a walk-in shower, white tiles, porcelain tiles, engineered stone worktops, white worktops, double sinks and a built in vanity unit.
Photo of a medium sized classic ensuite bathroom in Orange County with recessed-panel cabinets, medium wood cabinets, a freestanding bath, a walk-in shower, white tiles, porcelain tiles, engineered stone worktops, white worktops, double sinks and a built in vanity unit.

This is an example of a medium sized modern ensuite bathroom in Los Angeles with flat-panel cabinets, light wood cabinets, a walk-in shower, a one-piece toilet, white tiles, metro tiles, white walls, wood-effect flooring, a submerged sink, engineered stone worktops, black floors, an open shower, white worktops, a wall niche, a single sink and a freestanding vanity unit.
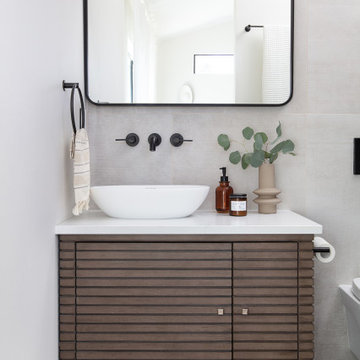
Small midcentury ensuite bathroom in San Diego with brown cabinets, a walk-in shower, beige tiles, ceramic tiles, white walls, porcelain flooring, a vessel sink, engineered stone worktops, black floors, white worktops, a single sink and a freestanding vanity unit.

Inspiration for a large coastal ensuite bathroom in Geelong with flat-panel cabinets, light wood cabinets, a walk-in shower, green tiles, ceramic tiles, porcelain flooring, a pedestal sink, engineered stone worktops, grey floors, an open shower, white worktops and a freestanding vanity unit.

Ensuite bathroom with skylight, oak vanity, walk-in shower with large format grey tiles.
Photo of a modern ensuite bathroom in Melbourne with beige cabinets, a walk-in shower, grey tiles, porcelain tiles, grey walls, porcelain flooring, engineered stone worktops, an open shower, a wall niche and a floating vanity unit.
Photo of a modern ensuite bathroom in Melbourne with beige cabinets, a walk-in shower, grey tiles, porcelain tiles, grey walls, porcelain flooring, engineered stone worktops, an open shower, a wall niche and a floating vanity unit.
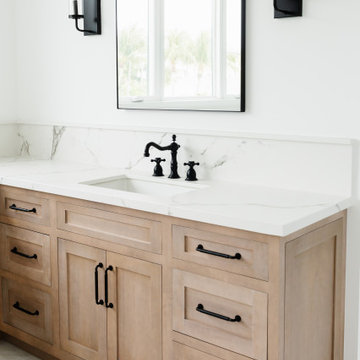
Photo of an expansive coastal ensuite bathroom in Miami with all styles of cabinet, light wood cabinets, a built-in bath, a walk-in shower, all types of toilet, white tiles, ceramic tiles, white walls, marble flooring, a built-in sink, engineered stone worktops, white floors, a hinged door, white worktops, a wall niche, double sinks, a built in vanity unit and all types of wall treatment.

The master bathroom remodel features a mix of black and white tile. In the shower, a variety of tiles are used.
Design ideas for a small classic shower room bathroom in Portland with recessed-panel cabinets, medium wood cabinets, a built-in bath, a walk-in shower, a two-piece toilet, grey tiles, porcelain tiles, grey walls, porcelain flooring, a submerged sink, engineered stone worktops, black floors, an open shower, grey worktops, an enclosed toilet and double sinks.
Design ideas for a small classic shower room bathroom in Portland with recessed-panel cabinets, medium wood cabinets, a built-in bath, a walk-in shower, a two-piece toilet, grey tiles, porcelain tiles, grey walls, porcelain flooring, a submerged sink, engineered stone worktops, black floors, an open shower, grey worktops, an enclosed toilet and double sinks.
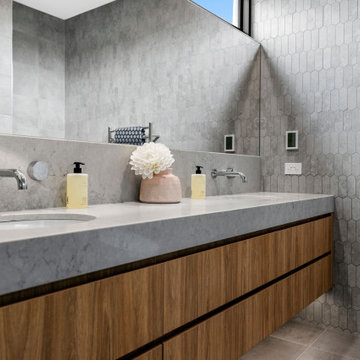
Photo of a large contemporary ensuite bathroom in Geelong with flat-panel cabinets, light wood cabinets, a walk-in shower, grey tiles, mosaic tiles, a submerged sink, engineered stone worktops, an open shower, grey worktops, double sinks and a built in vanity unit.
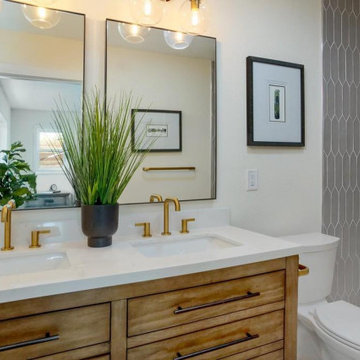
Small contemporary ensuite bathroom in Sacramento with freestanding cabinets, brown cabinets, a walk-in shower, a one-piece toilet, grey tiles, ceramic tiles, white walls, ceramic flooring, a submerged sink, engineered stone worktops, grey floors, white worktops, double sinks and a freestanding vanity unit.

the client decided to eliminate the bathtub and install a large shower with partial fixed shower glass instead of a shower door
Medium sized traditional ensuite bathroom in Other with shaker cabinets, blue cabinets, a walk-in shower, a one-piece toilet, grey tiles, ceramic tiles, grey walls, mosaic tile flooring, a submerged sink, engineered stone worktops, grey floors, an open shower, grey worktops, a shower bench, double sinks, a freestanding vanity unit and wainscoting.
Medium sized traditional ensuite bathroom in Other with shaker cabinets, blue cabinets, a walk-in shower, a one-piece toilet, grey tiles, ceramic tiles, grey walls, mosaic tile flooring, a submerged sink, engineered stone worktops, grey floors, an open shower, grey worktops, a shower bench, double sinks, a freestanding vanity unit and wainscoting.

Traditional Master Bathroom Update
Photo of a large traditional ensuite bathroom in Atlanta with shaker cabinets, white cabinets, a freestanding bath, a walk-in shower, a two-piece toilet, white tiles, ceramic tiles, white walls, ceramic flooring, a submerged sink, engineered stone worktops, white floors, a hinged door, white worktops, an enclosed toilet, double sinks and a built in vanity unit.
Photo of a large traditional ensuite bathroom in Atlanta with shaker cabinets, white cabinets, a freestanding bath, a walk-in shower, a two-piece toilet, white tiles, ceramic tiles, white walls, ceramic flooring, a submerged sink, engineered stone worktops, white floors, a hinged door, white worktops, an enclosed toilet, double sinks and a built in vanity unit.
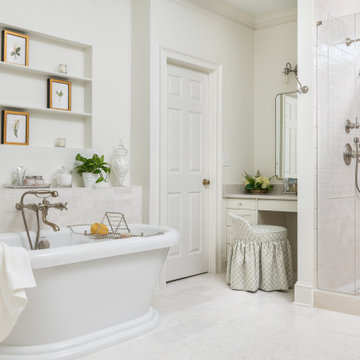
Traditional Master Bathroom Update
Inspiration for a large traditional ensuite bathroom in Atlanta with shaker cabinets, white cabinets, a freestanding bath, a walk-in shower, a two-piece toilet, white tiles, ceramic tiles, white walls, ceramic flooring, a submerged sink, engineered stone worktops, white floors, a hinged door, white worktops, an enclosed toilet, double sinks and a built in vanity unit.
Inspiration for a large traditional ensuite bathroom in Atlanta with shaker cabinets, white cabinets, a freestanding bath, a walk-in shower, a two-piece toilet, white tiles, ceramic tiles, white walls, ceramic flooring, a submerged sink, engineered stone worktops, white floors, a hinged door, white worktops, an enclosed toilet, double sinks and a built in vanity unit.

This stunning Gainesville bathroom design is a spa style retreat with a large vanity, freestanding tub, and spacious open shower. The Shiloh Cabinetry vanity with a Windsor door style in a Stonehenge finish on Alder gives the space a warm, luxurious feel, accessorized with Top Knobs honey bronze finish hardware. The large L-shaped vanity space has ample storage including tower cabinets with a make up vanity in the center. Large beveled framed mirrors to match the vanity fit neatly between each tower cabinet and Savoy House light fixtures are a practical addition that also enhances the style of the space. An engineered quartz countertop, plus Kohler Archer sinks and Kohler Purist faucets complete the vanity area. A gorgeous Strom freestanding tub add an architectural appeal to the room, paired with a Kohler bath faucet, and set against the backdrop of a Stone Impressions Lotus Shadow Thassos Marble tiled accent wall with a chandelier overhead. Adjacent to the tub is the spacious open shower style featuring Soci 3x12 textured white tile, gold finish Kohler showerheads, and recessed storage niches. A large, arched window offers natural light to the space, and towel hooks plus a radiator towel warmer sit just outside the shower. Happy Floors Northwind white 6 x 36 wood look porcelain floor tile in a herringbone pattern complete the look of this space.

Sharp House Bathroom
Inspiration for a small modern grey and white family bathroom in Perth with a built-in bath, a walk-in shower, mosaic tiles, mosaic tile flooring, a single sink, a freestanding vanity unit, freestanding cabinets, medium wood cabinets, grey tiles, white walls, a vessel sink, engineered stone worktops, grey floors, an open shower and grey worktops.
Inspiration for a small modern grey and white family bathroom in Perth with a built-in bath, a walk-in shower, mosaic tiles, mosaic tile flooring, a single sink, a freestanding vanity unit, freestanding cabinets, medium wood cabinets, grey tiles, white walls, a vessel sink, engineered stone worktops, grey floors, an open shower and grey worktops.
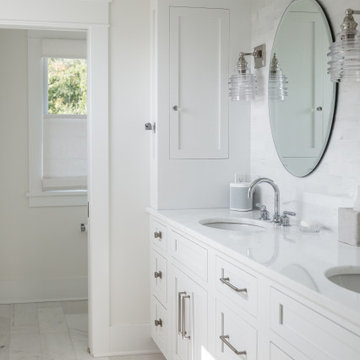
Inspiration for a medium sized beach style ensuite bathroom in Boston with shaker cabinets, white cabinets, a walk-in shower, a one-piece toilet, white tiles, metro tiles, white walls, marble flooring, a submerged sink, engineered stone worktops, white floors, a hinged door, white worktops, an enclosed toilet, double sinks and a built in vanity unit.
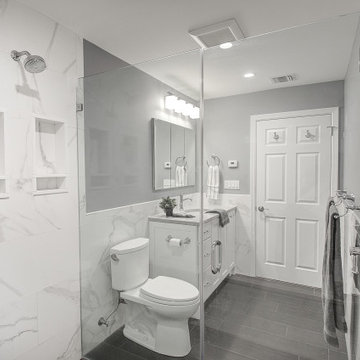
This family expanded their living space with a new family room extension with a large bathroom and a laundry room. The new roomy family room has reclaimed beams on the ceiling, porcelain wood look flooring and a wood burning fireplace with a stone facade going straight up the cathedral ceiling. The fireplace hearth is raised with the TV mounted over the reclaimed wood mantle. The new bathroom is larger than the existing was with light and airy porcelain tile that looks like marble without the maintenance hassle. The unique stall shower and platform tub combination is separated from the rest of the bathroom by a clear glass shower door and partition. The trough drain located near the tub platform keep the water from flowing past the curbless entry. Complimenting the light and airy feel of the new bathroom is a white vanity with a light gray quartz top and light gray paint on the walls. To complete this new addition to the home we added a laundry room complete with plenty of additional storage and stackable washer and dryer.
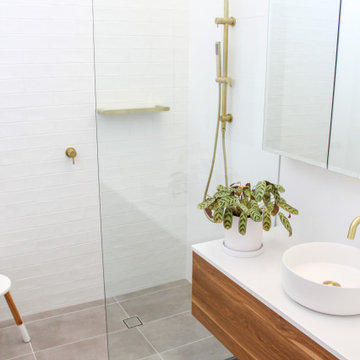
Brushed Bathroom, Brushed Brass Bathroom, Open Shower, Walk In Shower Renovation, Gold Bathroom Tapware, Subway Feature Wall, On the Ball Bathrooms, Bathroom Renovations Perth, Small Bathroom Renovations, Upstairs Bathrooms, Second Story Bathrooms
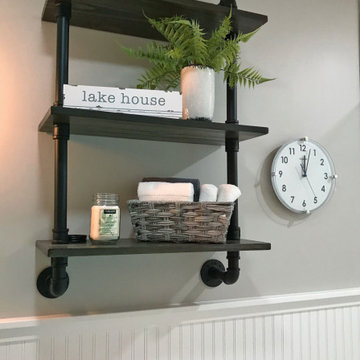
A master bathroom remodel that has white beadboard wainscoting with a walk-in glass door shower. The floor tiles are a 2" Hex Daylight with a Midnight Dot.
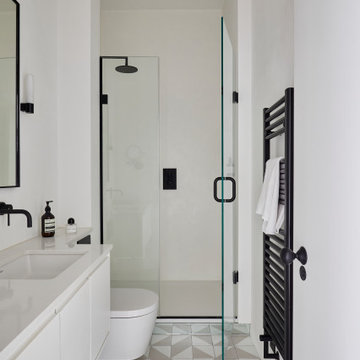
The ceiling height in the master bathroom was accentuated by using a pale waterproof polished plaster which is seamless and makes the room look and feel larger. The matt black bathroom fittings create a graphic contrast with the pale walls & bespoke floating vanity unit, whilst the asymmetric patterned floor tiles add some energy.
Bathroom and Cloakroom with a Walk-in Shower and Engineered Stone Worktops Ideas and Designs
2

