Bathroom and Cloakroom with a Walk-in Shower and Feature Lighting Ideas and Designs
Refine by:
Budget
Sort by:Popular Today
81 - 100 of 460 photos
Item 1 of 3
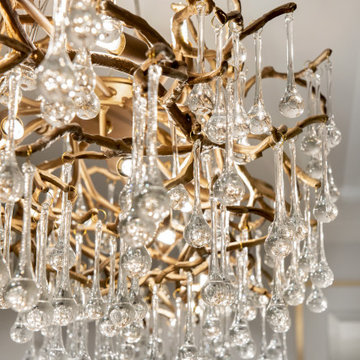
Bathroom Lighting
Photo of a large traditional grey and teal ensuite half tiled bathroom in Surrey with beaded cabinets, blue cabinets, a walk-in shower, a wall mounted toilet, blue tiles, ceramic tiles, white walls, ceramic flooring, a submerged sink, quartz worktops, white floors, an open shower, white worktops, feature lighting, a single sink and a freestanding vanity unit.
Photo of a large traditional grey and teal ensuite half tiled bathroom in Surrey with beaded cabinets, blue cabinets, a walk-in shower, a wall mounted toilet, blue tiles, ceramic tiles, white walls, ceramic flooring, a submerged sink, quartz worktops, white floors, an open shower, white worktops, feature lighting, a single sink and a freestanding vanity unit.
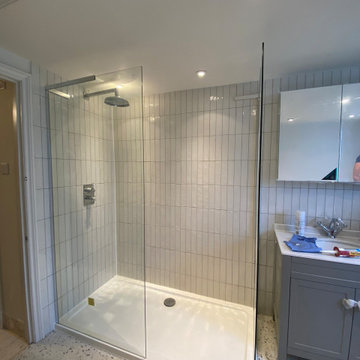
Large mediterranean grey and cream bathroom in London with shaker cabinets, grey cabinets, a freestanding bath, a walk-in shower, a one-piece toilet, beige tiles, ceramic tiles, beige walls, marble flooring, a console sink, multi-coloured floors, an open shower, feature lighting, a single sink and a freestanding vanity unit.
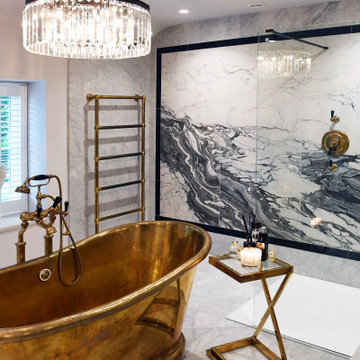
Photo of a medium sized modern ensuite bathroom in Other with open cabinets, a freestanding bath, a walk-in shower, a one-piece toilet, grey tiles, marble tiles, grey walls, marble flooring, marble worktops, grey floors, an open shower, white worktops, feature lighting, double sinks and a freestanding vanity unit.
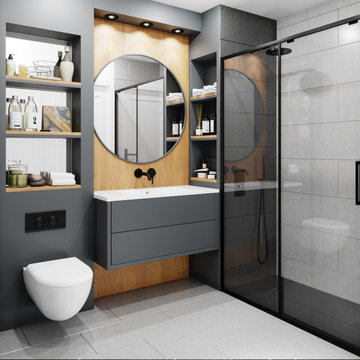
Initial render design
Photo of a small contemporary grey and brown ensuite bathroom in London with flat-panel cabinets, grey cabinets, a walk-in shower, a wall mounted toilet, grey tiles, porcelain tiles, grey walls, porcelain flooring, quartz worktops, grey floors, a sliding door, white worktops, feature lighting, a single sink and a floating vanity unit.
Photo of a small contemporary grey and brown ensuite bathroom in London with flat-panel cabinets, grey cabinets, a walk-in shower, a wall mounted toilet, grey tiles, porcelain tiles, grey walls, porcelain flooring, quartz worktops, grey floors, a sliding door, white worktops, feature lighting, a single sink and a floating vanity unit.
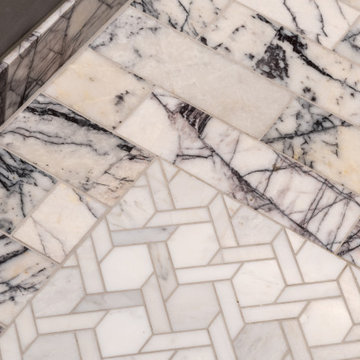
Floors tiled in 'Liberty marble' calacatta viola brick tiles from Artisans of Devizes — inset are the East Haven Lattice Mosaic tiles from Claybrook
This is an example of a small victorian ensuite bathroom in London with flat-panel cabinets, brown cabinets, a walk-in shower, a wall mounted toilet, blue tiles, marble tiles, grey walls, mosaic tile flooring, marble worktops, purple floors, an open shower, multi-coloured worktops, feature lighting, a single sink and a built in vanity unit.
This is an example of a small victorian ensuite bathroom in London with flat-panel cabinets, brown cabinets, a walk-in shower, a wall mounted toilet, blue tiles, marble tiles, grey walls, mosaic tile flooring, marble worktops, purple floors, an open shower, multi-coloured worktops, feature lighting, a single sink and a built in vanity unit.
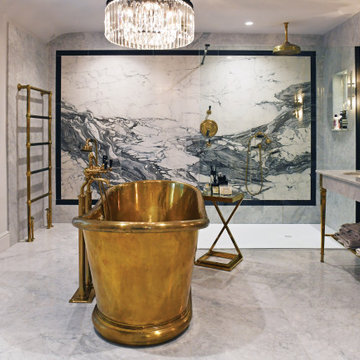
Medium sized modern ensuite bathroom in Other with open cabinets, a freestanding bath, a walk-in shower, a one-piece toilet, grey tiles, marble tiles, grey walls, marble flooring, marble worktops, grey floors, an open shower, white worktops, feature lighting, double sinks and a freestanding vanity unit.
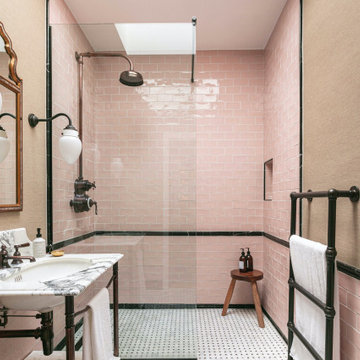
Design ideas for a medium sized classic ensuite bathroom in London with white cabinets, a walk-in shower, a one-piece toilet, pink tiles, ceramic tiles, beige walls, marble flooring, a submerged sink, marble worktops, an open shower, feature lighting, a single sink, a freestanding vanity unit and wallpapered walls.
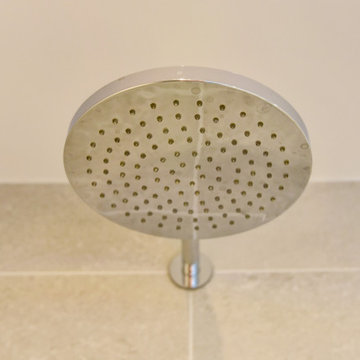
Multiple grey tones combine for this bathroom project in Hove, with traditional shaker-fitted furniture.
The Brief
Like many other bathroom renovations we tackle, this client sought to replace a traditional shower over bath with a walk-in shower space.
In terms of style, the space required a modernisation with a neutral design that wouldn’t age quickly.
The space needed to remain relatively spacious, yet with enough storage for all bathroom essentials. Other amenities like underfloor heating and a full-height towel rail were also favoured within the design.
Design Elements
Placing the shower in the corner of the room really dictated the remainder of the layout, with the fitted furniture then placed wall-to-wall beneath the window in the room.
The chosen furniture is a fitted option from British supplier R2. It is from their shaker style Stow range and has been selected in a complimenting Midnight Grey colourway.
The furniture is composed of a concealed cistern unit, semi-recessed basin space and then a two-drawer cupboard for storage. Atop, a White Marble work surface nicely finishes off this area of the room.
An R2 Altitude mirrored cabinet is used near the door area to add a little extra storage and important mirrored space.
Special Inclusions
The showering area required an inventive solution, resulting in small a platform being incorporated into the design. Within this area, a towel rail features, alongside a Crosswater shower screen and brassware from Arco.
The shower area shows the great tile combination that has been chosen for this space. A Natural Grey finish teams well with the Fusion Black accent tile used for the shower platform area.
Project Feedback
“My wife and I cannot speak highly enough of our recent kitchen and bathroom installations.
Alexanders were terrific all the way from initial estimate stage through to handover.
All of their fitters and staff were polite, professional, and very skilled tradespeople. We were very pleased that we asked them to carry out our work.“
The End Result
The result is a simple bath-to-shower room conversion that creates the spacious feel and modern design this client required.
Whether you’re considering a bath-to-shower redesign of your space or a simple bathroom renovation, discover how our expert designers can transform your space. Arrange a free design appointment in showroom or online today.
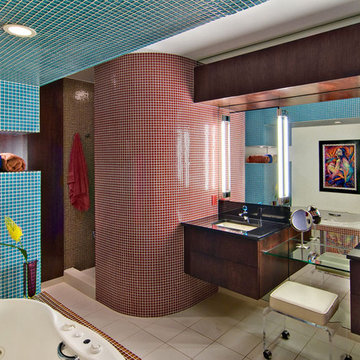
Photography by Mark Ehlen-Ehlen Creative
Questions about this project contact Lynn Monson at
lmonson@dreamkitchenbath.com
Design ideas for a medium sized bohemian ensuite bathroom in Minneapolis with mosaic tiles, a built-in bath, a walk-in shower, multi-coloured tiles, multi-coloured walls, a submerged sink, an open shower and feature lighting.
Design ideas for a medium sized bohemian ensuite bathroom in Minneapolis with mosaic tiles, a built-in bath, a walk-in shower, multi-coloured tiles, multi-coloured walls, a submerged sink, an open shower and feature lighting.
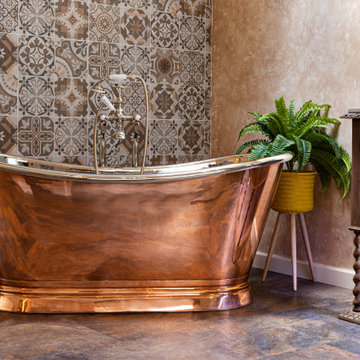
The copper bateau bath is striking, with its polished nickel interior and Lefroy Brooks filler on standpipes in silver nickel.
Design ideas for an expansive traditional ensuite bathroom in Gloucestershire with raised-panel cabinets, dark wood cabinets, a freestanding bath, a walk-in shower, a one-piece toilet, beige tiles, porcelain tiles, multi-coloured walls, vinyl flooring, a vessel sink, marble worktops, multi-coloured floors, an open shower, pink worktops, feature lighting, double sinks, a freestanding vanity unit and exposed beams.
Design ideas for an expansive traditional ensuite bathroom in Gloucestershire with raised-panel cabinets, dark wood cabinets, a freestanding bath, a walk-in shower, a one-piece toilet, beige tiles, porcelain tiles, multi-coloured walls, vinyl flooring, a vessel sink, marble worktops, multi-coloured floors, an open shower, pink worktops, feature lighting, double sinks, a freestanding vanity unit and exposed beams.
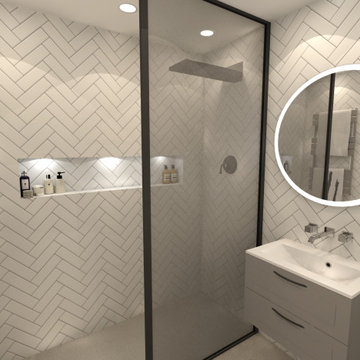
Inspiration for a medium sized contemporary grey and white shower room bathroom in Other with glass-front cabinets, grey cabinets, a walk-in shower, white tiles, ceramic tiles, white walls, limestone flooring, a console sink, tiled worktops, grey floors, an open shower, white worktops, feature lighting, a single sink and a floating vanity unit.
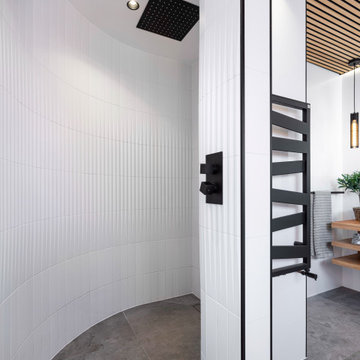
Curved shower walk in feature and twin vanity units with detailed lighting zones
Design ideas for a large contemporary ensuite bathroom in Cambridgeshire with a freestanding bath, a walk-in shower, a wall mounted toilet, an open shower, feature lighting, double sinks, a floating vanity unit and a timber clad ceiling.
Design ideas for a large contemporary ensuite bathroom in Cambridgeshire with a freestanding bath, a walk-in shower, a wall mounted toilet, an open shower, feature lighting, double sinks, a floating vanity unit and a timber clad ceiling.
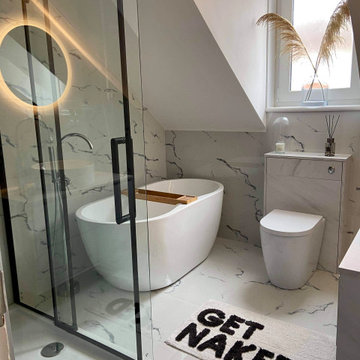
Design ideas for a medium sized modern family bathroom in Glasgow with flat-panel cabinets, white cabinets, a freestanding bath, a walk-in shower, a wall mounted toilet, a wall-mounted sink, an open shower, feature lighting, a single sink and a floating vanity unit.
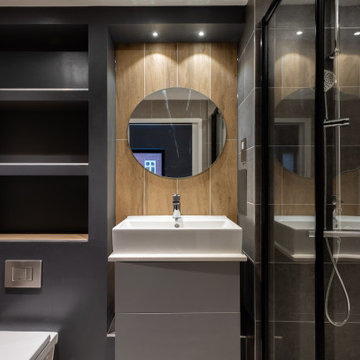
Small contemporary grey and brown ensuite bathroom in London with flat-panel cabinets, grey cabinets, a walk-in shower, a wall mounted toilet, grey tiles, porcelain tiles, grey walls, porcelain flooring, quartz worktops, grey floors, a sliding door, white worktops, feature lighting, a single sink and a floating vanity unit.
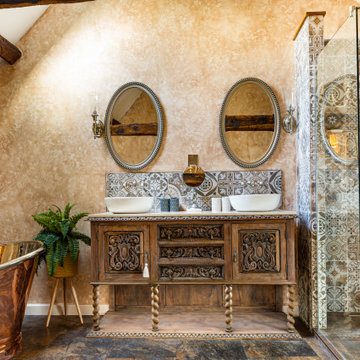
Moroccan-style tiles and ragged paintwork are the backdrop to this stunning space. A beautifully ornate, heavily carved, Jacobean-style repurposed sideboard sits between the large walk-in shower and bath. The copper bateau bath is striking, with its polished nickel interior and Lefroy Brooks filler on standpipes in silver nickel.
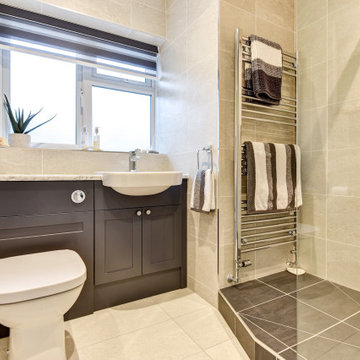
Multiple grey tones combine for this bathroom project in Hove, with traditional shaker-fitted furniture.
The Brief
Like many other bathroom renovations we tackle, this client sought to replace a traditional shower over bath with a walk-in shower space.
In terms of style, the space required a modernisation with a neutral design that wouldn’t age quickly.
The space needed to remain relatively spacious, yet with enough storage for all bathroom essentials. Other amenities like underfloor heating and a full-height towel rail were also favoured within the design.
Design Elements
Placing the shower in the corner of the room really dictated the remainder of the layout, with the fitted furniture then placed wall-to-wall beneath the window in the room.
The chosen furniture is a fitted option from British supplier R2. It is from their shaker style Stow range and has been selected in a complimenting Midnight Grey colourway.
The furniture is composed of a concealed cistern unit, semi-recessed basin space and then a two-drawer cupboard for storage. Atop, a White Marble work surface nicely finishes off this area of the room.
An R2 Altitude mirrored cabinet is used near the door area to add a little extra storage and important mirrored space.
Special Inclusions
The showering area required an inventive solution, resulting in small a platform being incorporated into the design. Within this area, a towel rail features, alongside a Crosswater shower screen and brassware from Arco.
The shower area shows the great tile combination that has been chosen for this space. A Natural Grey finish teams well with the Fusion Black accent tile used for the shower platform area.
Project Feedback
“My wife and I cannot speak highly enough of our recent kitchen and bathroom installations.
Alexanders were terrific all the way from initial estimate stage through to handover.
All of their fitters and staff were polite, professional, and very skilled tradespeople. We were very pleased that we asked them to carry out our work.“
The End Result
The result is a simple bath-to-shower room conversion that creates the spacious feel and modern design this client required.
Whether you’re considering a bath-to-shower redesign of your space or a simple bathroom renovation, discover how our expert designers can transform your space. Arrange a free design appointment in showroom or online today.
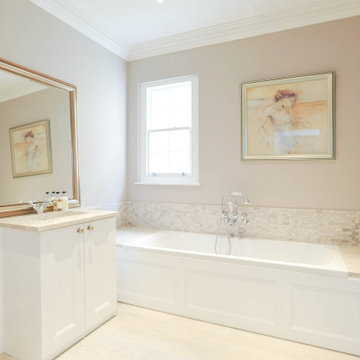
Bright family bathroom with bathtub.
Expansive traditional grey and cream bathroom in London with flat-panel cabinets, beige cabinets, an alcove bath, a walk-in shower, beige tiles, marble tiles, white walls, a built-in sink, marble worktops, an open shower, beige worktops, feature lighting, a single sink, a built in vanity unit and a coffered ceiling.
Expansive traditional grey and cream bathroom in London with flat-panel cabinets, beige cabinets, an alcove bath, a walk-in shower, beige tiles, marble tiles, white walls, a built-in sink, marble worktops, an open shower, beige worktops, feature lighting, a single sink, a built in vanity unit and a coffered ceiling.
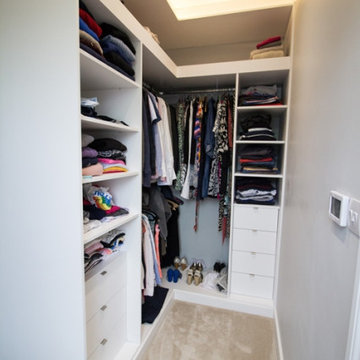
Walk in wardrobe
Photo of a small contemporary ensuite half tiled bathroom in Gloucestershire with shaker cabinets, blue cabinets, a walk-in shower, a wall mounted toilet, blue tiles, ceramic tiles, white walls, porcelain flooring, a built-in sink, grey floors, an open shower, white worktops, feature lighting, a single sink and a built in vanity unit.
Photo of a small contemporary ensuite half tiled bathroom in Gloucestershire with shaker cabinets, blue cabinets, a walk-in shower, a wall mounted toilet, blue tiles, ceramic tiles, white walls, porcelain flooring, a built-in sink, grey floors, an open shower, white worktops, feature lighting, a single sink and a built in vanity unit.
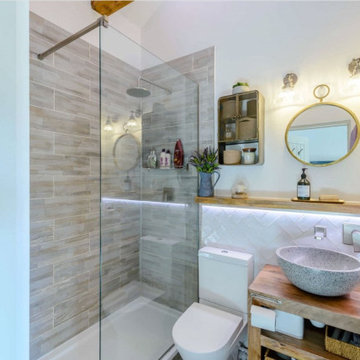
En-suite with nickel fittings, crushed stone sink, herringbone tiled spashback, mango wood vanity and shelving, LED strip lights
Inspiration for a small rustic grey and white ensuite half tiled bathroom in Kent with open cabinets, medium wood cabinets, a walk-in shower, a one-piece toilet, white tiles, porcelain tiles, grey walls, ceramic flooring, a console sink, wooden worktops, grey floors, an open shower, feature lighting, a single sink, a freestanding vanity unit and a vaulted ceiling.
Inspiration for a small rustic grey and white ensuite half tiled bathroom in Kent with open cabinets, medium wood cabinets, a walk-in shower, a one-piece toilet, white tiles, porcelain tiles, grey walls, ceramic flooring, a console sink, wooden worktops, grey floors, an open shower, feature lighting, a single sink, a freestanding vanity unit and a vaulted ceiling.
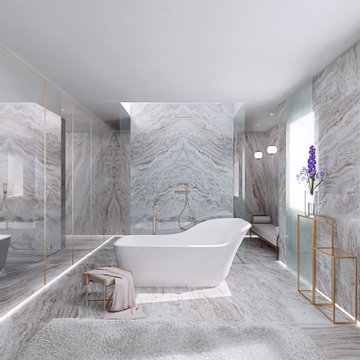
Design ideas for a medium sized modern grey and white ensuite bathroom in London with a freestanding bath, a walk-in shower, a two-piece toilet, white tiles, marble tiles, white walls, marble flooring, an integrated sink, marble worktops, white floors, an open shower, white worktops, feature lighting, double sinks and a built in vanity unit.
Bathroom and Cloakroom with a Walk-in Shower and Feature Lighting Ideas and Designs
5

